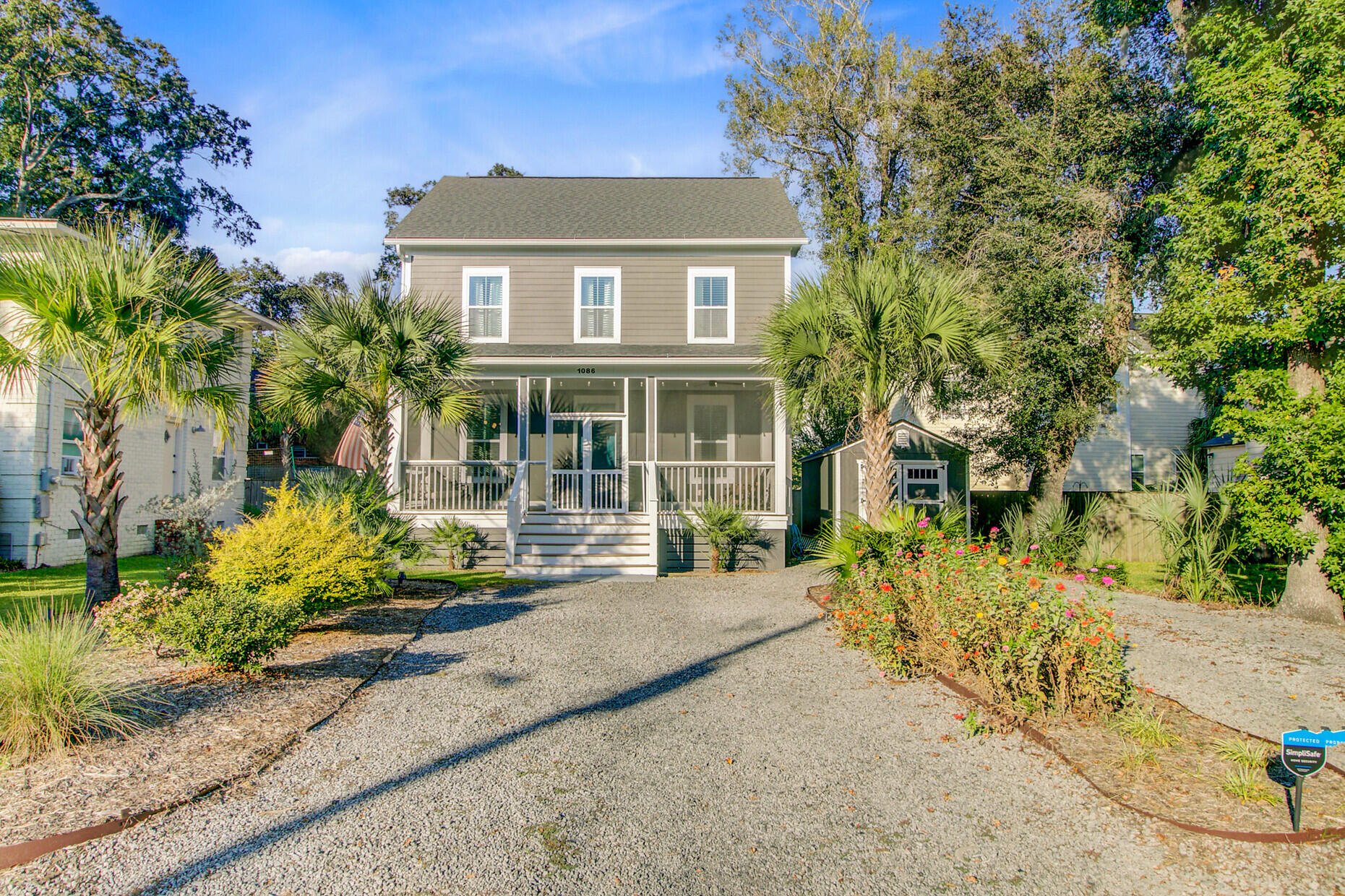
Park Circle
$750k
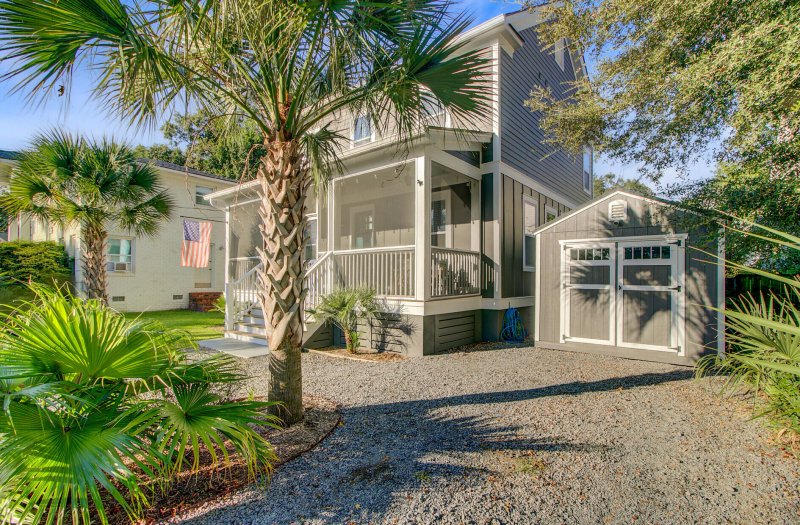
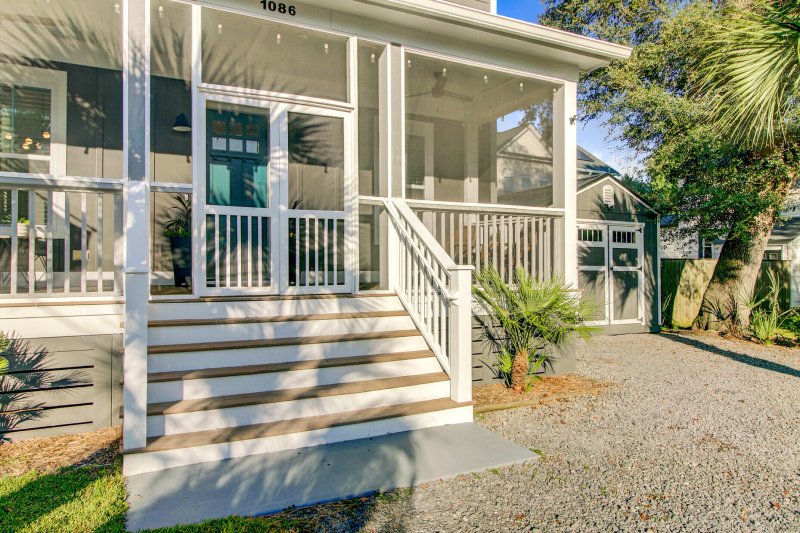
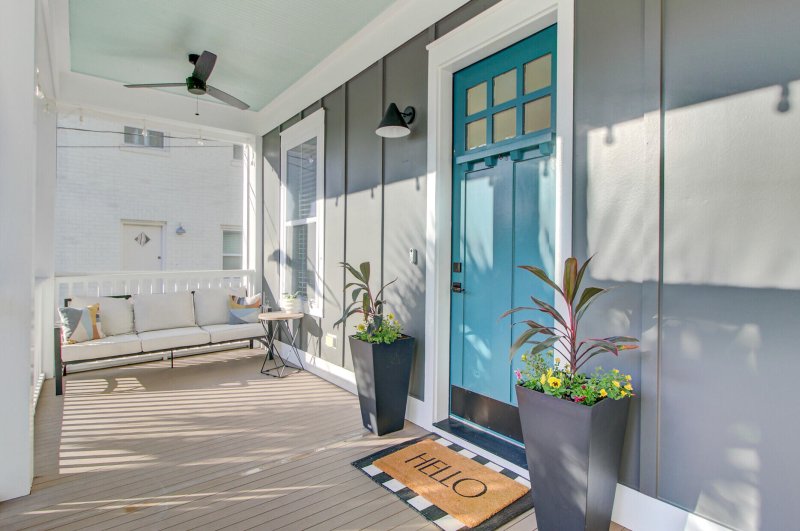
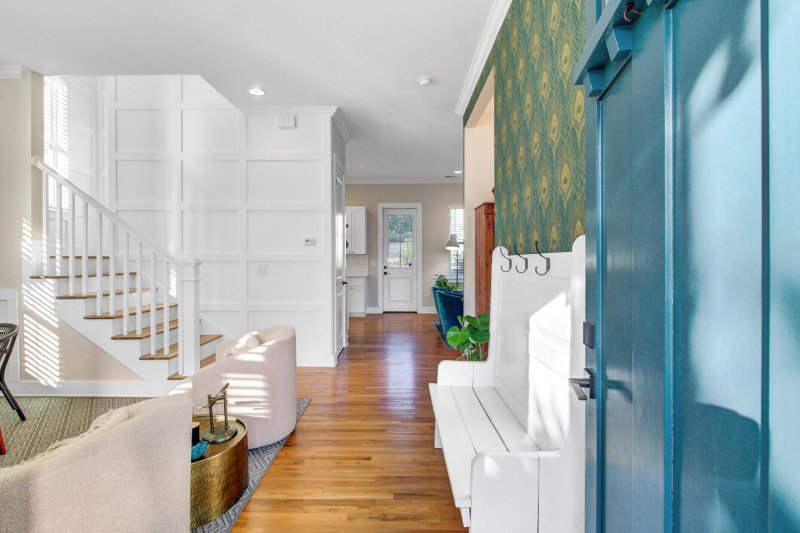
View All36 Photos

Park Circle
36
$750k
Outdoor LivingQuartz CountersVibrant Community
Park Circle Perfection: 4BD/3BA Home with Quartz, Outdoor Living & Community
Park Circle
Outdoor LivingQuartz CountersVibrant Community
1086 Buist Avenue, North Charleston, SC 29405
$750,000
$750,000
205 views
21 saves
Does this home feel like a match?
Let us know — it helps us curate better suggestions for you.
Property Highlights
Bedrooms
4
Bathrooms
3
Property Details
Outdoor LivingQuartz CountersVibrant Community
Park Circle Living at Its Best! This charming 4-bedroom, 3-bath home with 1,824 sq ft offers the perfect blend of comfort, convenience, and community. With hardwood floors throughout, an inviting layout and beautiful millwork, every space feels warm and welcoming.
Time on Site
2 months ago
Property Type
Residential
Year Built
2016
Lot Size
6,098 SqFt
Price/Sq.Ft.
N/A
HOA Fees
Request Info from Buyer's AgentProperty Details
Bedrooms:
4
Bathrooms:
3
Total Building Area:
1,824 SqFt
Property Sub-Type:
SingleFamilyResidence
Stories:
2
School Information
Elementary:
North Charleston
Middle:
Morningside
High:
North Charleston
School assignments may change. Contact the school district to confirm.
Additional Information
Region
0
C
1
H
2
S
Lot And Land
Lot Size Area
0.14
Lot Size Acres
0.14
Lot Size Units
Acres
Agent Contacts
List Agent Mls Id
23810
List Office Name
Carolina One Real Estate
List Office Mls Id
7606
List Agent Full Name
Robyn Hall
Community & H O A
Community Features
Trash
Room Dimensions
Bathrooms Half
0
Room Master Bedroom Level
Upper
Property Details
Directions
From Charleston Take Spruill Ave And Turn Right On Buist. Home Will Be On Your Left.
M L S Area Major
31 - North Charleston Inside I-526
Tax Map Number
4700800362
County Or Parish
Charleston
Property Sub Type
Single Family Detached
Architectural Style
Cottage
Construction Materials
Cement Siding
Exterior Features
Roof
Architectural
Other Structures
No
Parking Features
Off Street
Patio And Porch Features
Porch - Full Front, Screened
Interior Features
Cooling
Central Air
Heating
Central, Electric
Flooring
Ceramic Tile, Wood
Room Type
Office, Separate Dining
Laundry Features
Electric Dryer Hookup, Washer Hookup
Interior Features
Ceiling - Smooth, High Ceilings, Office, Separate Dining
Systems & Utilities
Sewer
Public Sewer
Utilities
Charleston Water Service, Dominion Energy
Water Source
Public
Financial Information
Listing Terms
Cash, Conventional, FHA, VA Loan
Additional Information
Stories
2
Garage Y N
false
Carport Y N
false
Cooling Y N
true
Feed Types
- IDX
Heating Y N
true
Listing Id
25025868
Mls Status
Active
Listing Key
3d4ec74698bad29837cb865e798cc44f
Coordinates
- -79.978248
- 32.877934
Fireplace Y N
true
Carport Spaces
0
Covered Spaces
0
Standard Status
Active
Fireplaces Total
1
Source System Key
20250922172346707439000000
Building Area Units
Square Feet
Foundation Details
- Crawl Space
New Construction Y N
false
Property Attached Y N
false
Originating System Name
CHS Regional MLS
Showing & Documentation
Internet Address Display Y N
true
Internet Consumer Comment Y N
true
Internet Automated Valuation Display Y N
true
