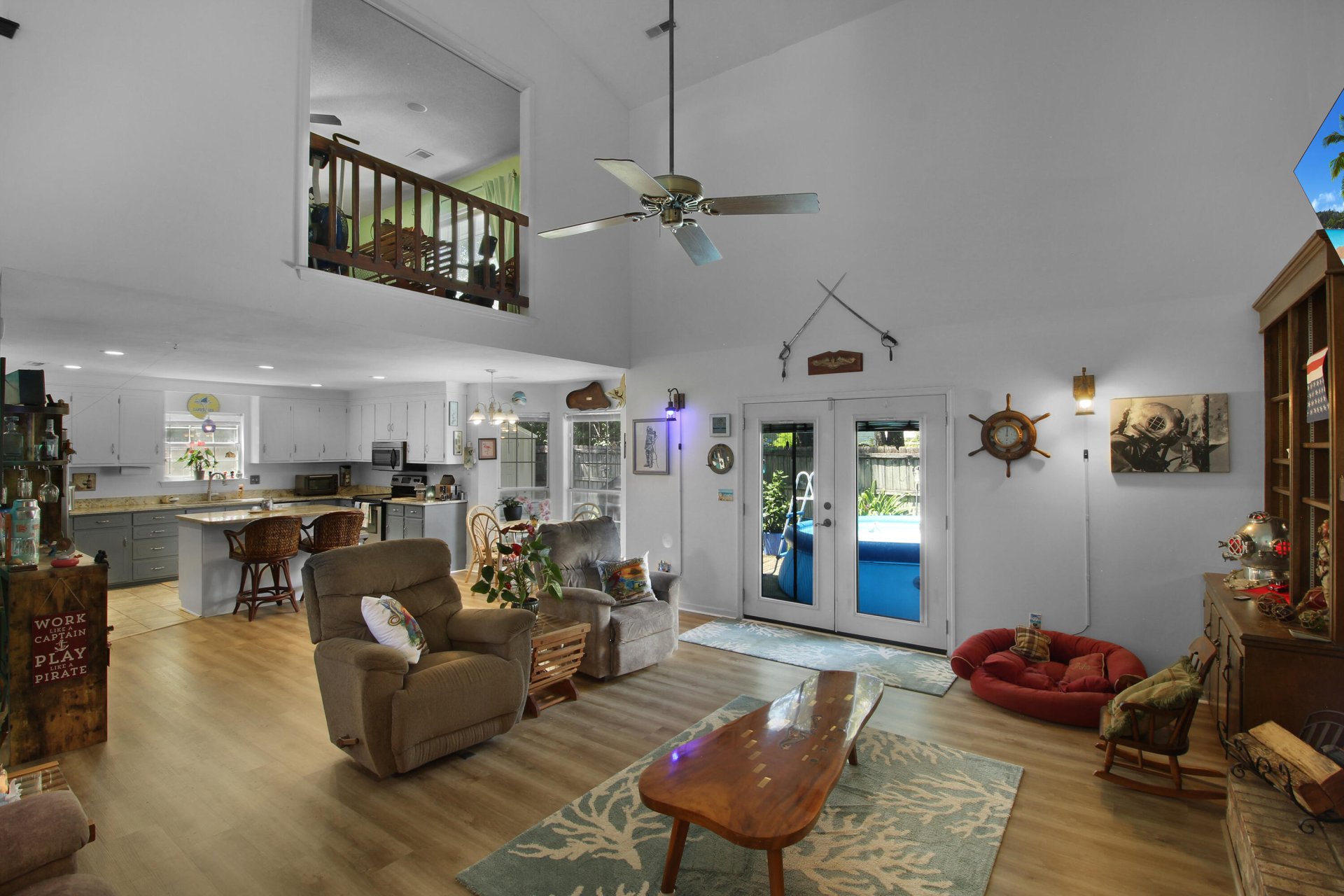
Archdale
$375k
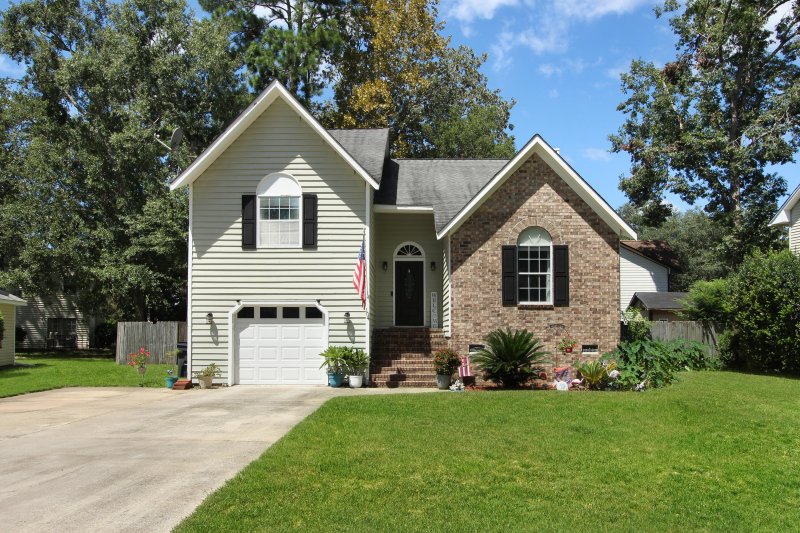
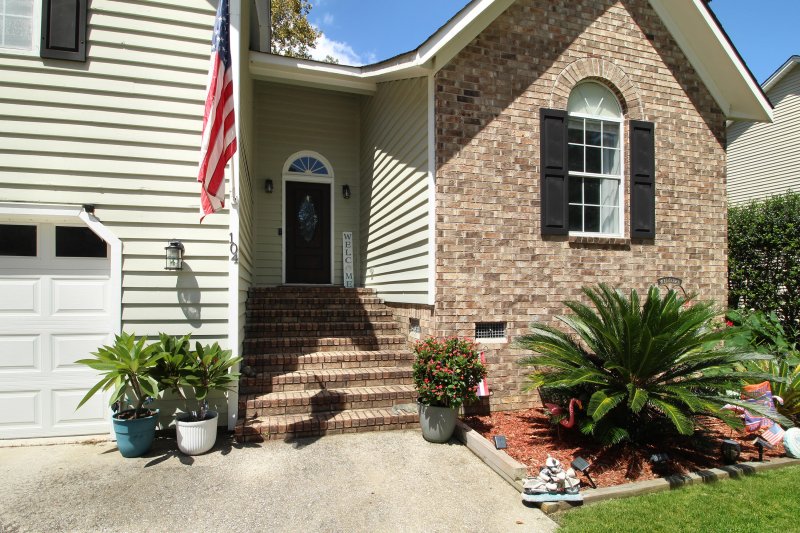
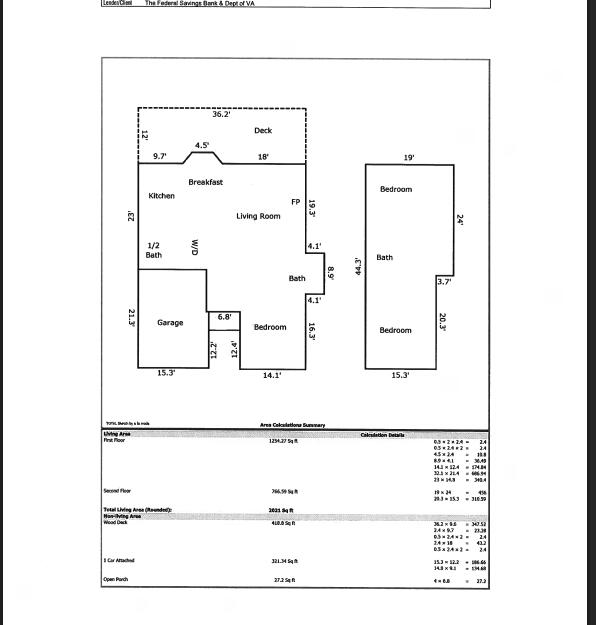
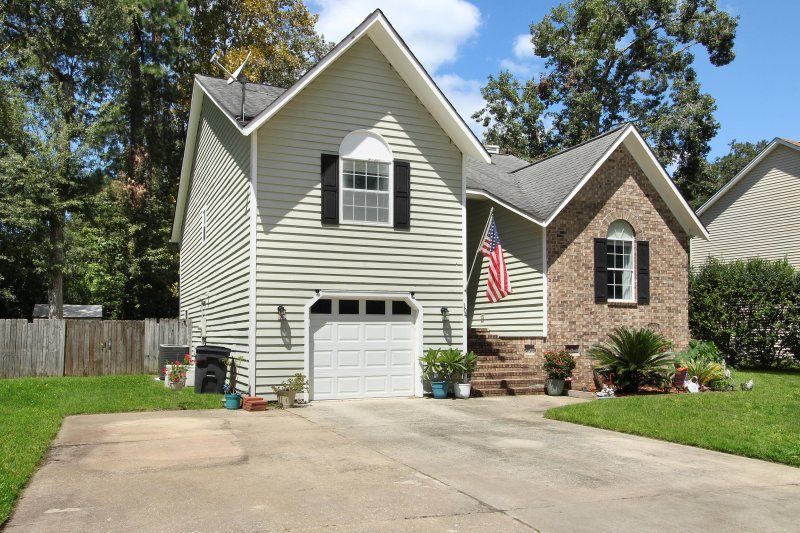
View All47 Photos

Archdale
47
$375k
104 Excaliber Place in Archdale, North Charleston, SC
104 Excaliber Place, North Charleston, SC 29418
$375,000
$375,000
205 views
21 saves
Does this home feel like a match?
Let us know — it helps us curate better suggestions for you.
Property Highlights
Bedrooms
3
Bathrooms
2
Property Details
MOVE IN READY! Quiet cul-de-sac living in North Charleston! UP to $6,500 offered-ask about details!!!
Time on Site
2 months ago
Property Type
Residential
Year Built
1985
Lot Size
8,276 SqFt
Price/Sq.Ft.
N/A
HOA Fees
Request Info from Buyer's AgentProperty Details
Bedrooms:
3
Bathrooms:
2
Total Building Area:
2,023 SqFt
Property Sub-Type:
SingleFamilyResidence
Garage:
Yes
School Information
Elementary:
Windsor Hill
Middle:
River Oaks
High:
Ft. Dorchester
School assignments may change. Contact the school district to confirm.
Additional Information
Region
0
C
1
H
2
S
Lot And Land
Lot Features
0 - .5 Acre, Cul-De-Sac
Lot Size Area
0.19
Lot Size Acres
0.19
Lot Size Units
Acres
Agent Contacts
List Agent Mls Id
26950
List Office Name
Carolina One Real Estate
List Office Mls Id
1401
List Agent Full Name
Dominic Haus
Room Dimensions
Bathrooms Half
1
Property Details
Directions
From Dorchester Road, Turn Onto Archdale Blvd All The Way, Then Left On Kingsbridge, And First Left On Excliber Pl.
M L S Area Major
61 - N. Chas/Summerville/Ladson-Dor
Tax Map Number
1811111011
County Or Parish
Dorchester
Property Sub Type
Single Family Detached
Architectural Style
Traditional
Construction Materials
Brick Veneer, Wood Siding
Exterior Features
Roof
Architectural
Fencing
Privacy, Wood
Other Structures
No
Parking Features
1 Car Garage, Garage Door Opener
Exterior Features
Rain Gutters
Patio And Porch Features
Patio
Interior Features
Heating
Heat Pump
Flooring
Carpet, Ceramic Tile, Laminate
Room Type
Eat-In-Kitchen, Family
Interior Features
Ceiling - Blown, Ceiling - Cathedral/Vaulted, Ceiling - Smooth, High Ceilings, Kitchen Island, Walk-In Closet(s), Eat-in Kitchen, Family
Systems & Utilities
Sewer
Public Sewer
Utilities
Dominion Energy
Water Source
Public
Financial Information
Listing Terms
Any, Cash, Conventional, FHA, VA Loan
Additional Information
Stories
2
Garage Y N
true
Carport Y N
false
Cooling Y N
false
Feed Types
- IDX
Heating Y N
true
Listing Id
25024062
Mls Status
Active
City Region
Sterling Forest
Listing Key
c01aa280c744834d1625569bab54e883
Coordinates
- -80.101443
- 32.902475
Fireplace Y N
true
Parking Total
1
Carport Spaces
0
Covered Spaces
1
Co List Agent Key
a726d1fa85f4d8c0b38f3cf67355b787
Standard Status
Active
Co List Office Key
1e700509c8e993e9ec16082103e0299f
Fireplaces Total
1
Source System Key
20250902132750235745000000
Co List Agent Mls Id
36363
Co List Office Name
Carolina One Real Estate
Building Area Units
Square Feet
Co List Office Mls Id
1401
Foundation Details
- Crawl Space
- Raised Slab
New Construction Y N
false
Property Attached Y N
false
Co List Agent Full Name
Christopher Haus
Originating System Name
CHS Regional MLS
Co List Agent Preferred Phone
862-703-1535
Showing & Documentation
Internet Address Display Y N
true
Internet Consumer Comment Y N
true
Internet Automated Valuation Display Y N
true
