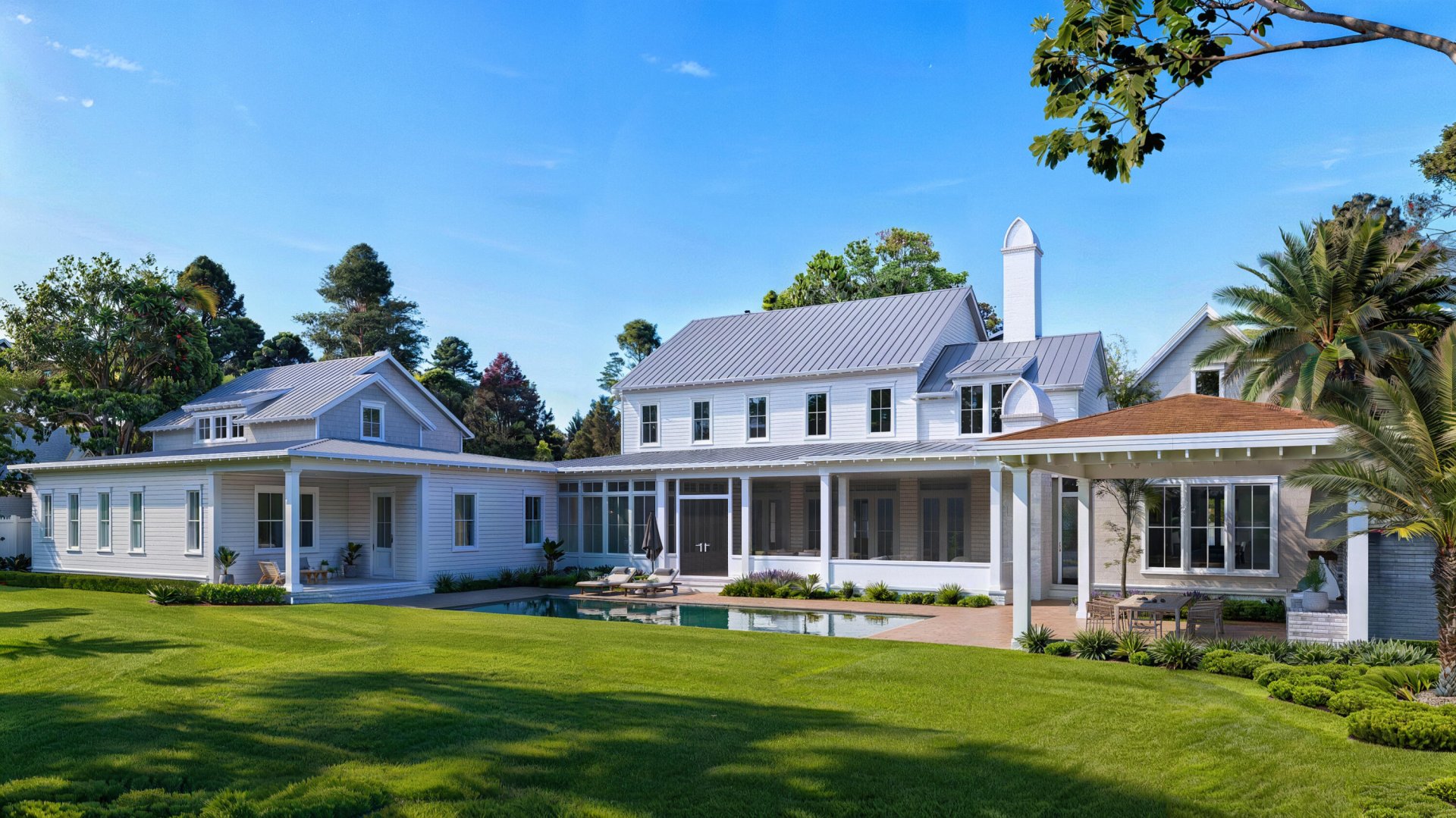
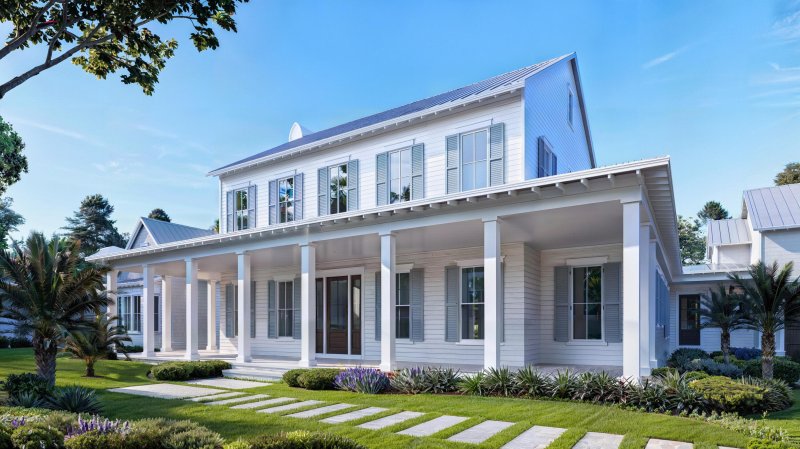
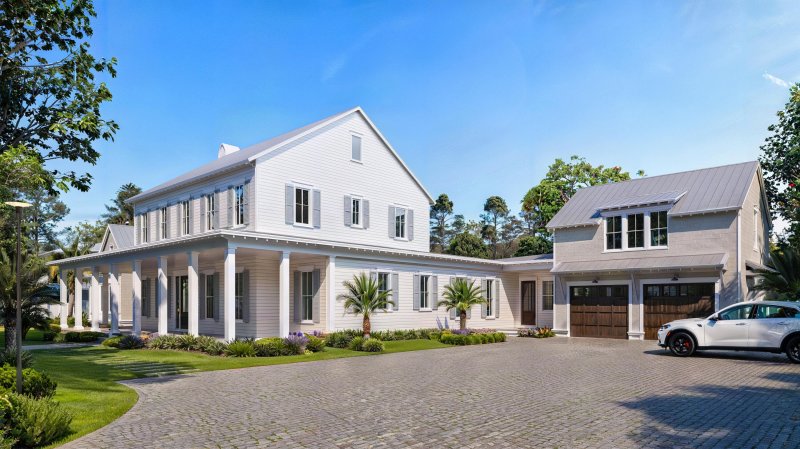
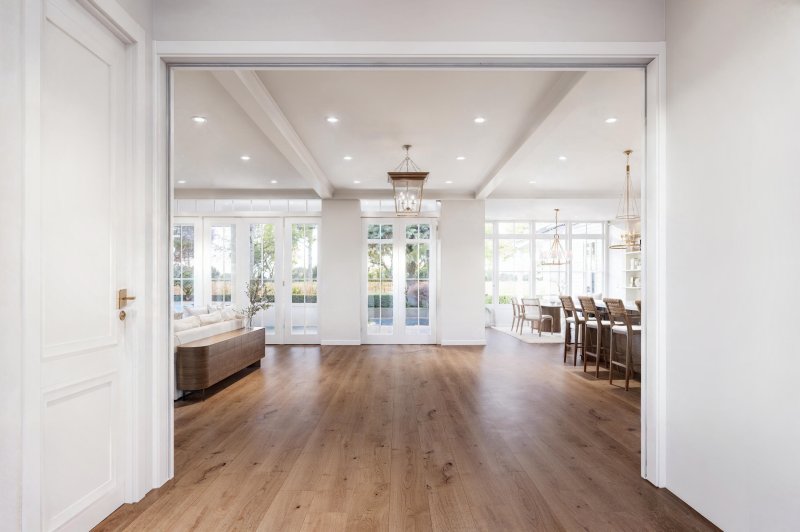
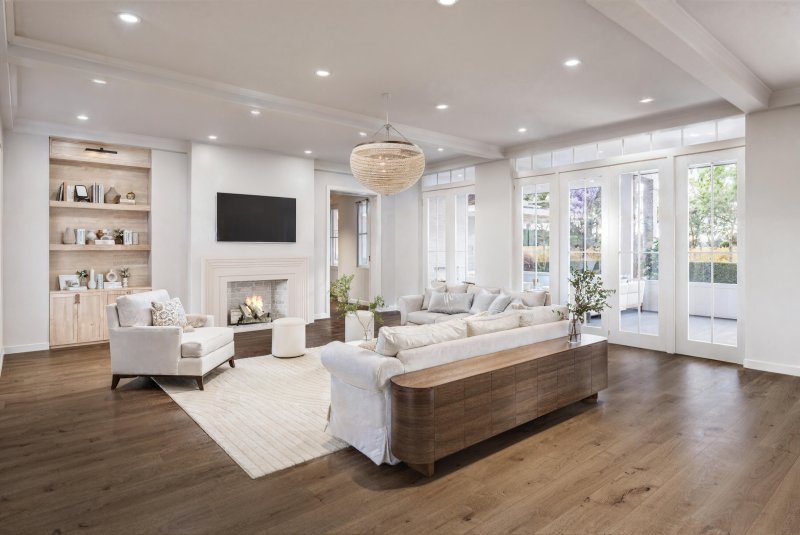

952 Mccants Drive in Old Mt Pleasant, Mount Pleasant, SC
952 Mccants Drive, Mount Pleasant, SC 29464
$5,799,000
$5,799,000
Does this home feel like a match?
Let us know — it helps us curate better suggestions for you.
Property Highlights
Bedrooms
6
Bathrooms
6
Property Details
Stunning new construction opportunity nestled on a private, expansive .79-acre lot in Old Mount Pleasant. 952 McCants Dr offers a rare opportunity to own a brand-new, custom-built home in one of the most desirable neighborhoods in Mount Pleasant. Designed by Clarke Design Group, this stunning residence boasts 5,606 square feet as well as 6 spacious bedrooms and 6.5 beautifully appointed bathrooms. The backyard oasis will feature 16'x38' saltwater in-ground pool, covered patio with fireplace, an additional covered guest patio, and a separate pool cabana with outdoor kitchen. The first floor, totaling 3,866 sf., will feature the large primary suite, guest bedroom/office with en-suite full bath, open kitchen/living area, scullery, formal dining area, foyer, large utility room and mudroom.The second floor has an additional 1,140sf complete with three additional bedrooms w/ two full baths as well as an additional loft/living space. The 2-car attached garage allows for plenty of room for parking/additional storage while also providing access to a 600sf Finished Room Over Garage, which is ideal for use as an expansive guest/bedroom suite. The FROG features a full bath with oversized shower, open living area with space for a desk /home gym and a kitchenette.
Time on Site
2 months ago
Property Type
Residential
Year Built
2025
Lot Size
34,412 SqFt
Price/Sq.Ft.
N/A
HOA Fees
Request Info from Buyer's AgentProperty Details
School Information
Additional Information
Region
Lot And Land
Agent Contacts
Green Features
Community & H O A
Room Dimensions
Property Details
Exterior Features
Interior Features
Systems & Utilities
Financial Information
Additional Information
- IDX
- -79.858587
- 32.792814
- Raised Slab
