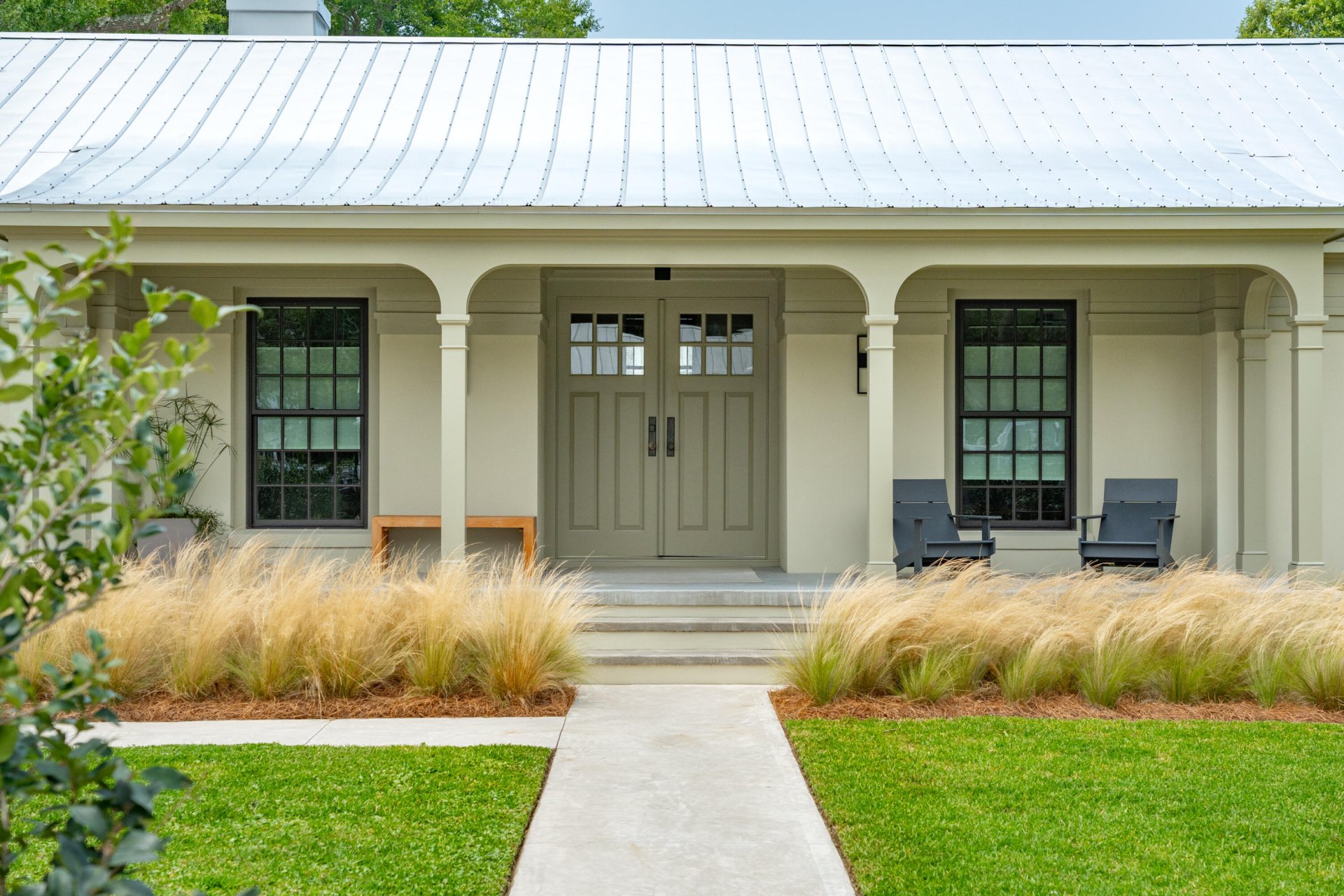
Old Mt Pleasant
$3.7M
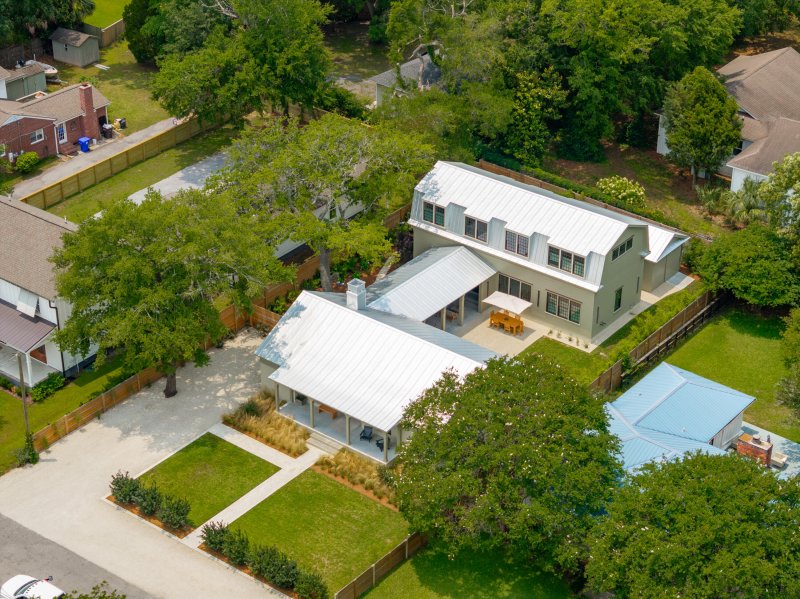
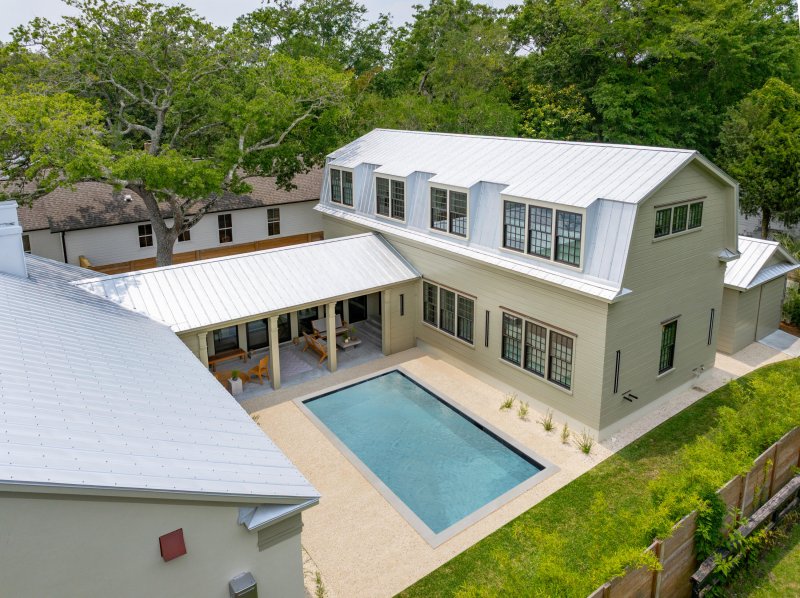
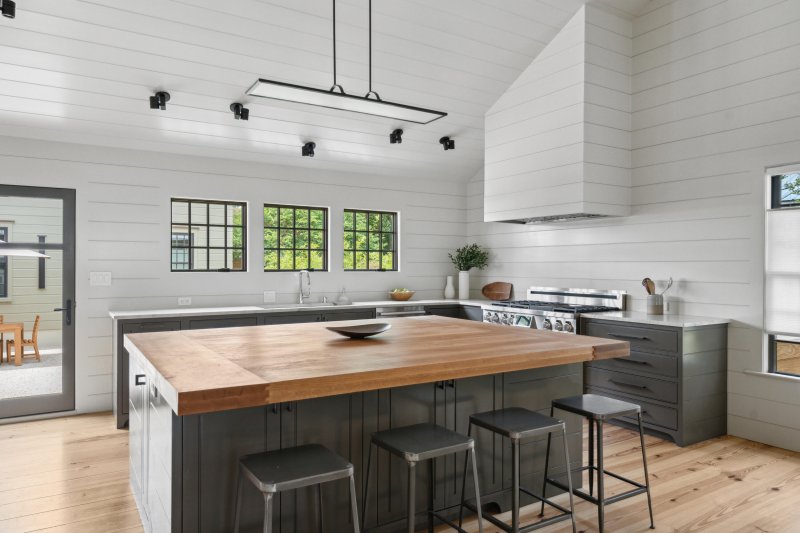
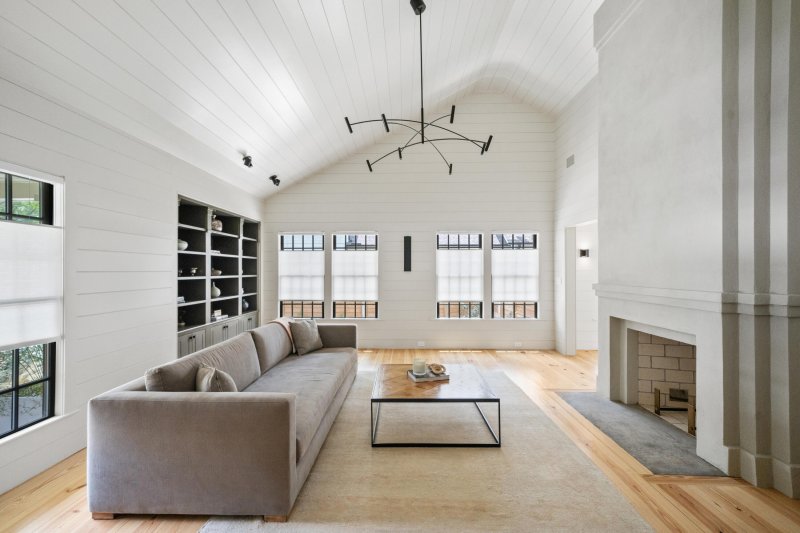
View All79 Photos

Old Mt Pleasant
79
$3.7M
Bespoke LuxuryHyphened EstateWorkshop Shed
Bespoke Luxury & Privacy in Old Mt Pleasant Retreat Home
Old Mt Pleasant
Bespoke LuxuryHyphened EstateWorkshop Shed
922 Kincade Drive, Mount Pleasant, SC 29464
$3,695,000
$3,695,000
204 views
20 saves
Does this home feel like a match?
Let us know — it helps us curate better suggestions for you.
Property Highlights
Bedrooms
4
Bathrooms
4
Property Details
Bespoke LuxuryHyphened EstateWorkshop Shed
Set on a quiet cul-de-sac in Old Mt Pleasant is one of the finest custom homes you will find in the area. Subtle yet sophisticated, 922 Kincade offers bespoke luxury for those with refined taste. Built with proportion and flow in mind the home appears as a simple ranch in the front but soon the lines of landscaping and the curves of the porch arches draw you in closer and you notice a hyphened estate with multiple courtyards interconnected by sprawling living and entertaining spaces.
Time on Site
5 months ago
Property Type
Residential
Year Built
2024
Lot Size
12,632 SqFt
Price/Sq.Ft.
N/A
HOA Fees
Request Info from Buyer's AgentProperty Details
Bedrooms:
4
Bathrooms:
4
Total Building Area:
3,884 SqFt
Property Sub-Type:
SingleFamilyResidence
Stories:
2
School Information
Elementary:
Mt. Pleasant Academy
Middle:
Moultrie
High:
Lucy Beckham
School assignments may change. Contact the school district to confirm.
Additional Information
Region
0
C
1
H
2
S
Lot And Land
Lot Features
0 - .5 Acre, Cul-De-Sac
Lot Size Area
0.29
Lot Size Acres
0.29
Lot Size Units
Acres
Agent Contacts
List Agent Mls Id
29965
List Office Name
Carolina One Real Estate
List Office Mls Id
1401
List Agent Full Name
Alex Brener
Room Dimensions
Bathrooms Half
1
Room Master Bedroom Level
Upper
Property Details
Directions
Coleman Turns Into Ben Sawyer Blvd, Turn Right Onto Mccants Dr., And Then A Right Onto Kincade. House Will Be On The Left.
M L S Area Major
42 - Mt Pleasant S of IOP Connector
Tax Map Number
5320700052
County Or Parish
Charleston
Property Sub Type
Single Family Detached
Construction Materials
Stucco, Wood Siding
Exterior Features
Roof
Metal
Fencing
Privacy
Other Structures
No, Workshop
Parking Features
Other
Exterior Features
Lawn Irrigation
Patio And Porch Features
Front Porch
Interior Features
Heating
Electric
Flooring
Concrete, Wood
Room Type
Eat-In-Kitchen, Formal Living, Foyer, Laundry, Living/Dining Combo, Media, Pantry, Study, Sun
Window Features
Window Treatments
Laundry Features
Laundry Room
Interior Features
Ceiling - Cathedral/Vaulted, High Ceilings, Garden Tub/Shower, Walk-In Closet(s), Wet Bar, Eat-in Kitchen, Formal Living, Entrance Foyer, Living/Dining Combo, Media, Pantry, Study, Sun
Systems & Utilities
Sewer
Public Sewer
Utilities
Dominion Energy, Mt. P. W/S Comm
Water Source
Public
Financial Information
Listing Terms
Any, Cash, Conventional
Additional Information
Stories
2
Garage Y N
false
Carport Y N
false
Cooling Y N
true
Feed Types
- IDX
Heating Y N
true
Listing Id
25016204
Mls Status
Active
Listing Key
e645db80f713ed57ed2ad431e191b0b5
Coordinates
- -79.86025
- 32.792807
Fireplace Y N
true
Carport Spaces
0
Covered Spaces
0
Standard Status
Active
Fireplaces Total
1
Source System Key
20250606152715723057000000
Building Area Units
Square Feet
Foundation Details
- Slab
New Construction Y N
false
Property Attached Y N
false
Originating System Name
CHS Regional MLS
Showing & Documentation
Internet Address Display Y N
true
Internet Consumer Comment Y N
true
Internet Automated Valuation Display Y N
true
