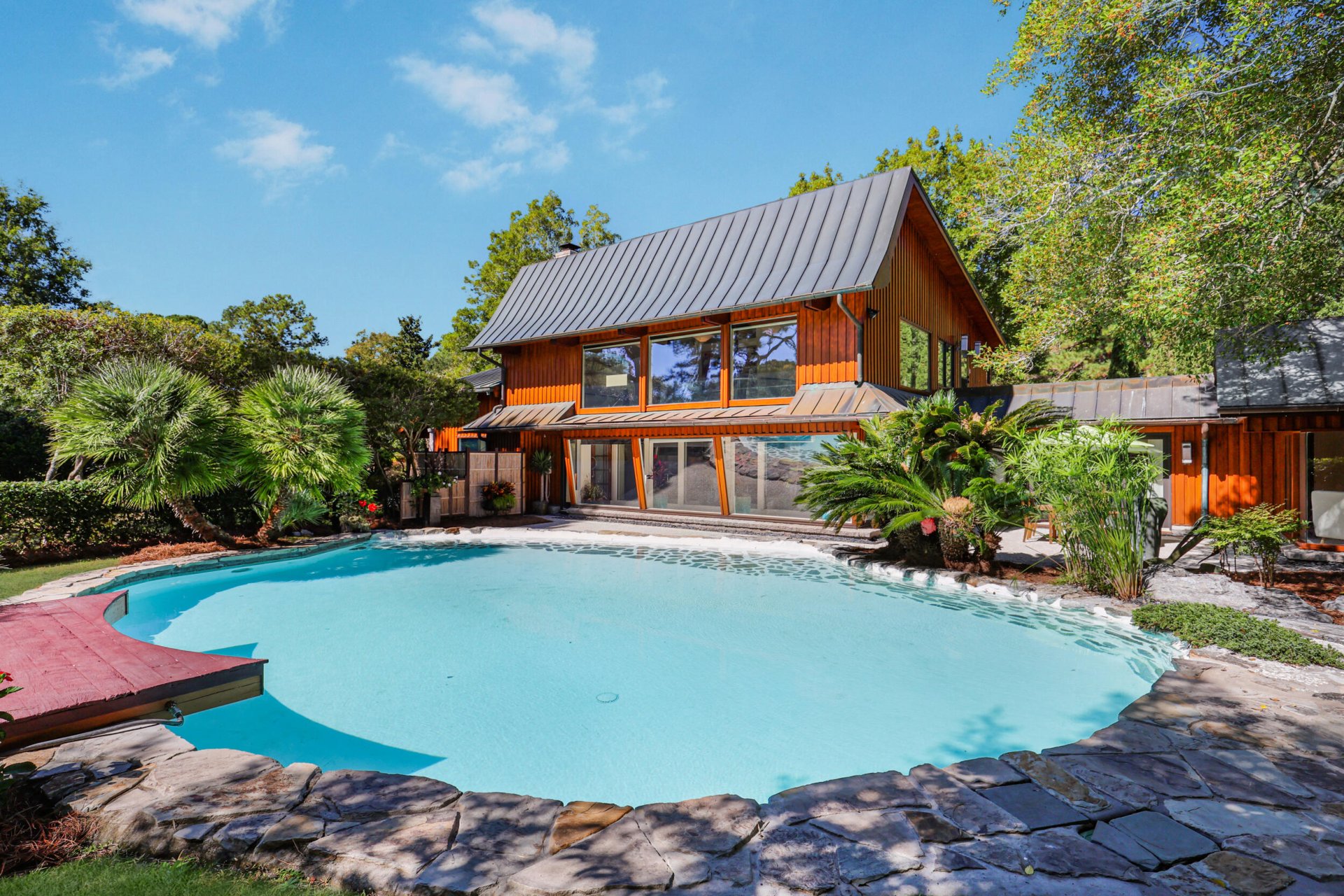
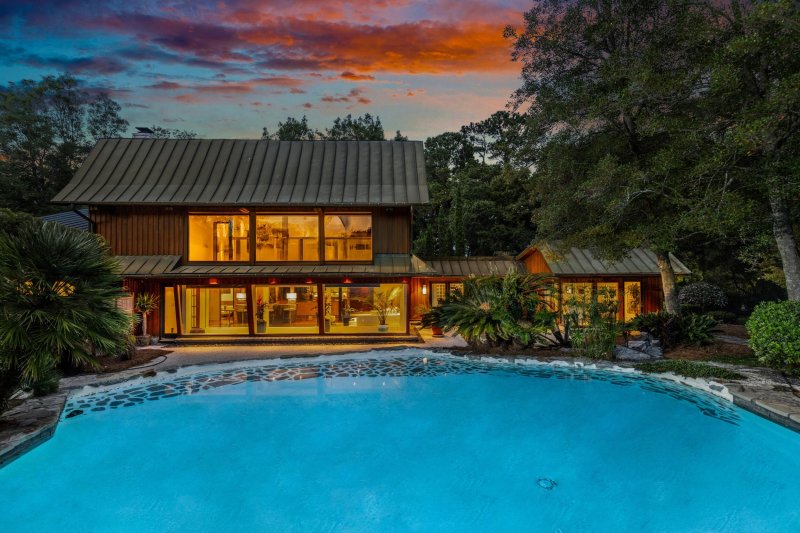
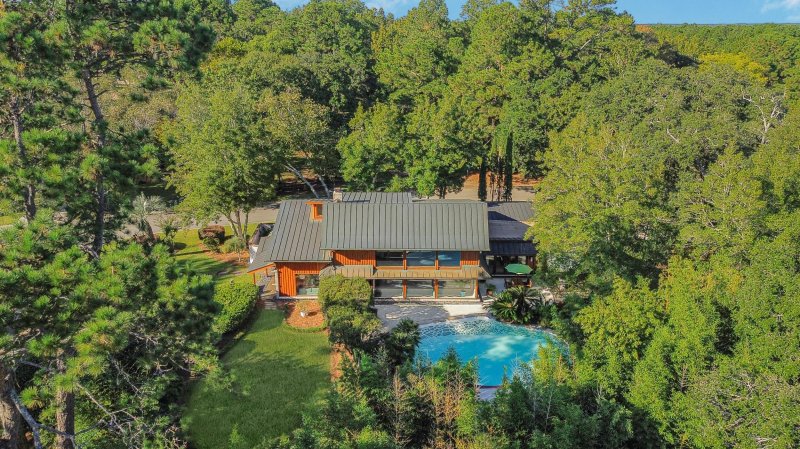
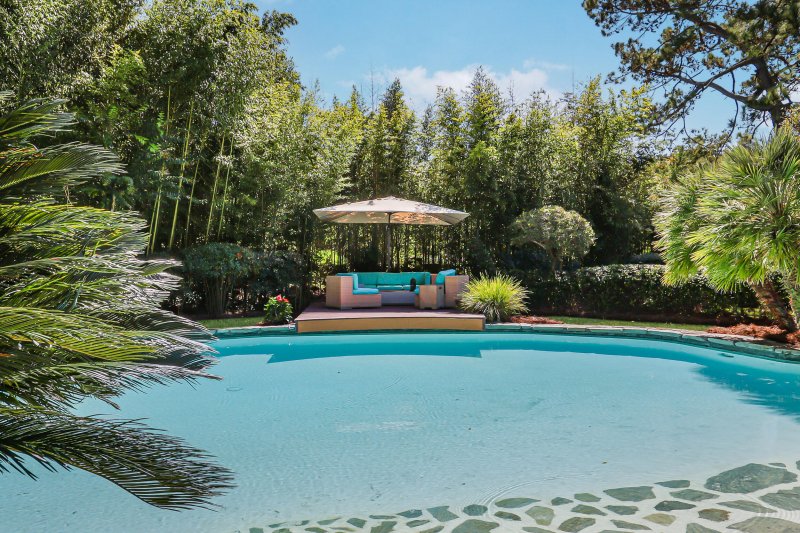
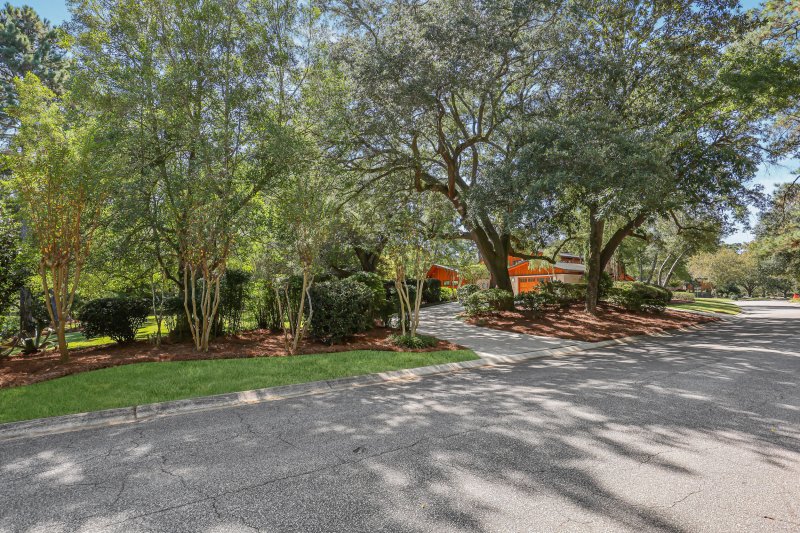

901 Red Coat Run in Snee Farm, Mount Pleasant, SC
901 Red Coat Run, Mount Pleasant, SC 29464
$2,300,000
$2,300,000
Does this home feel like a match?
Let us know — it helps us curate better suggestions for you.
Property Highlights
Bedrooms
3
Bathrooms
3
Water Feature
Lagoon, Pond, Pond Site
Property Details
A one-of-a-kind contemporary masterpiece, 901 Red Coat Run is tucked within the private Snee Farm golf club community. It is an inspired residence where architecture, artistry, and nature exist in seamless dialogue. Reimagined in 2002 under the direction of renowned Charleston architect Dan Sweeney, the home balances timeless craftsmanship with research-driven design, resulting in a sanctuary that feels both enduring and refreshingly modern.The exterior sets a sculptural tone with Eastern Spanish cedar siding, a resilient copper roof, and bold purple heart wood doors and columns. The cantilevered staircase becomes a striking architectural centerpiece, appearing to float in space while showcasing the craftsmanship and structural ingenuity that define the home.Custom architectural glass windows scatter dappled light across the interiors, while telescope doors blur the threshold between dining and landscape. Vaulted ceilings soar overhead, animated by three iconic Ingo Maurer fixtures.
Time on Site
yesterday
Property Type
Residential
Year Built
1980
Lot Size
35,283 SqFt
Price/Sq.Ft.
N/A
HOA Fees
Request Info from Buyer's AgentProperty Details
School Information
Additional Information
Region
Lot And Land
Agent Contacts
Community & H O A
Room Dimensions
Property Details
Exterior Features
Interior Features
Systems & Utilities
Financial Information
Additional Information
- IDX
- -79.832536
- 32.841018
- Slab
