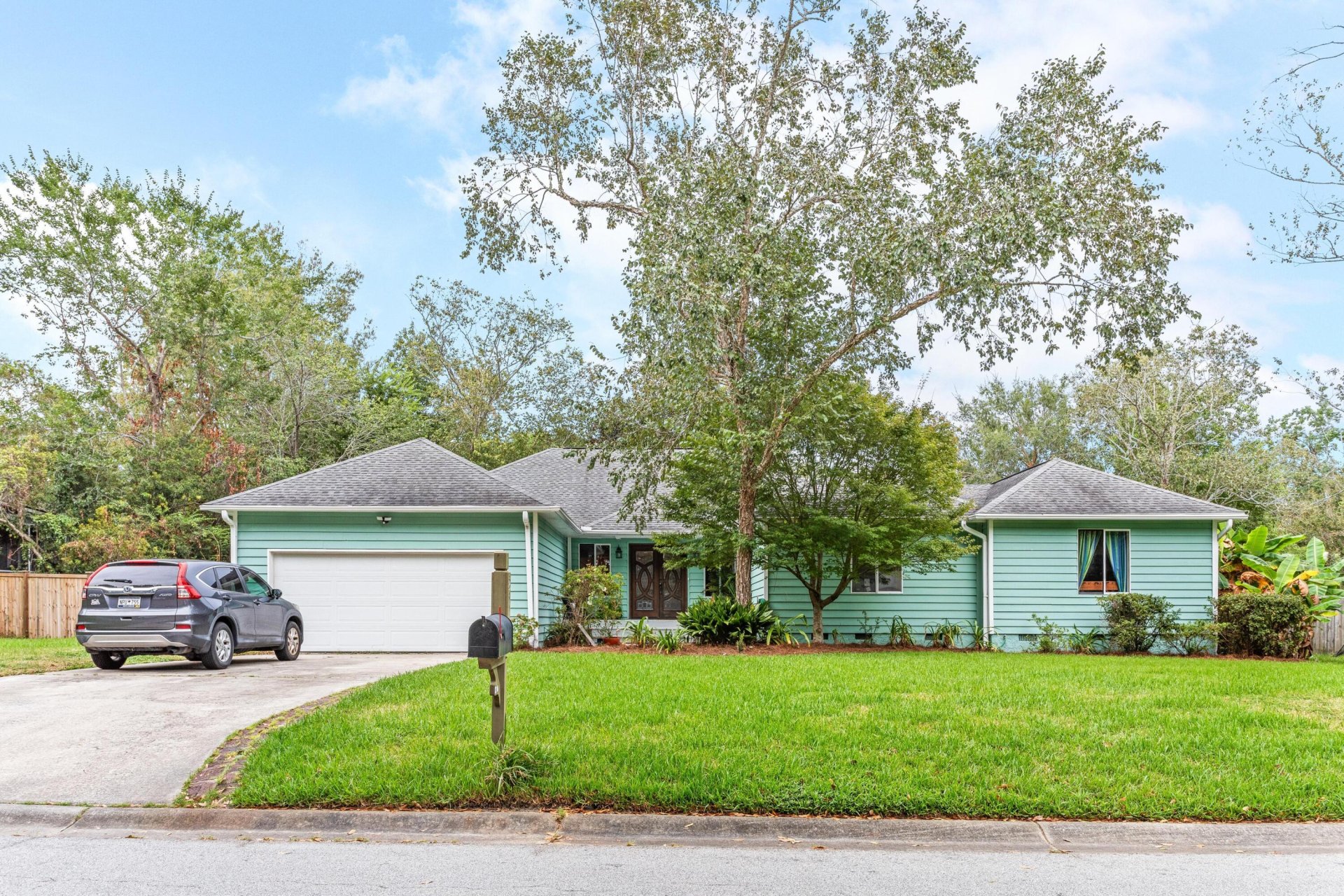
Snee Farm
$1.6M
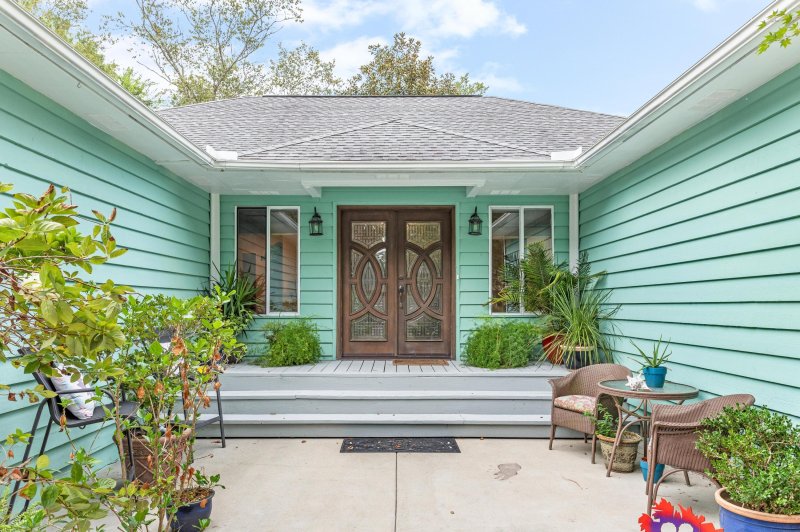
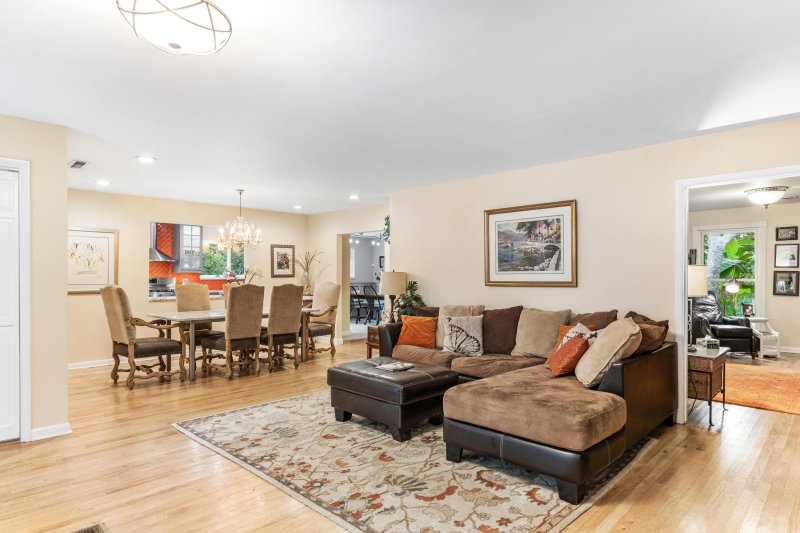
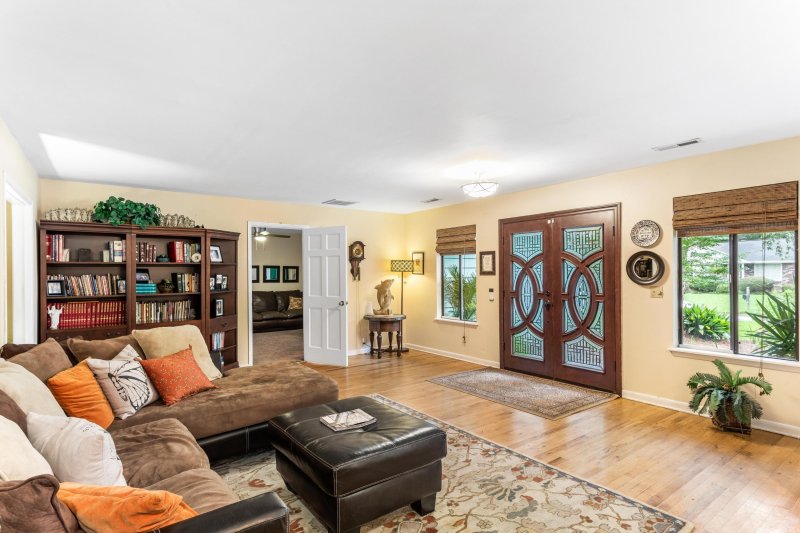
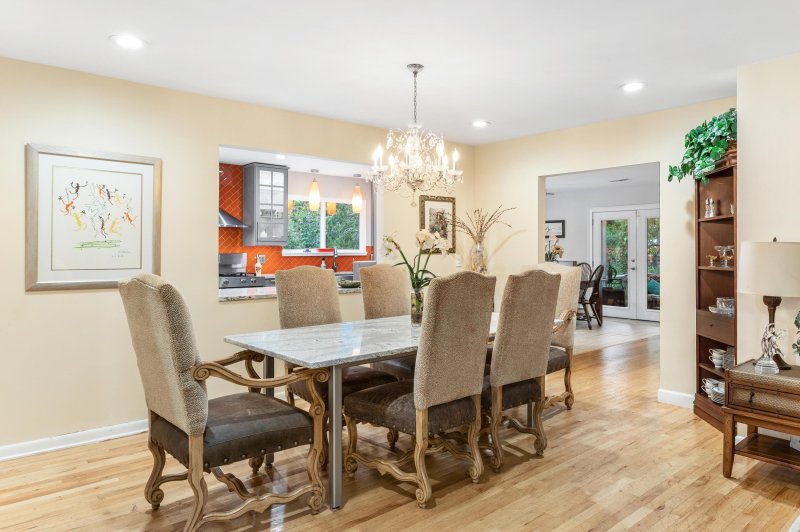
View All28 Photos

Snee Farm
28
$1.6M
811 Law Lane in Snee Farm, Mount Pleasant, SC
811 Law Lane, Mount Pleasant, SC 29464
$1,550,000
$1,550,000
204 views
20 saves
Does this home feel like a match?
Let us know — it helps us curate better suggestions for you.
Property Highlights
Bedrooms
5
Bathrooms
5
Property Details
Snee Farm Elegance Meets Low-Country Lifestyle. Exquisite single-level living on a serene corner lot in one of Mount Pleasant's most sought-after communities. This Amazing hard to find five bedroom 5 full bath home boasts a gourmet kitchen with custom cabinetry, premium appliances, and gas range, opening to dining and living areas with hardwood floors and a wood-burning fireplace perfect for entertaining.
Time on Site
3 months ago
Property Type
Residential
Year Built
1985
Lot Size
16,988 SqFt
Price/Sq.Ft.
N/A
HOA Fees
Request Info from Buyer's AgentProperty Details
Bedrooms:
5
Bathrooms:
5
Total Building Area:
3,063 SqFt
Property Sub-Type:
SingleFamilyResidence
Garage:
Yes
Stories:
1
School Information
Elementary:
James B Edwards
Middle:
Moultrie
High:
Lucy Beckham
School assignments may change. Contact the school district to confirm.
Additional Information
Region
0
C
1
H
2
S
Lot And Land
Lot Features
0 - .5 Acre
Lot Size Area
0.39
Lot Size Acres
0.39
Lot Size Units
Acres
Agent Contacts
List Agent Mls Id
40832
List Office Name
InterCoast Properties, Inc.
List Office Mls Id
7392
List Agent Full Name
Matthew Tompkins
Community & H O A
Community Features
Clubhouse, Club Membership Available, Fitness Center, Golf Course, Golf Membership Available, RV/Boat Storage, Tennis Court(s), Trash, Walk/Jog Trails
Room Dimensions
Bathrooms Half
0
Room Master Bedroom Level
Lower
Property Details
Directions
Enter Snee Farm From Whipple Rd, At The Stop Sign Turn Right Onto Law Lane And Go Almost To The End Of Law Lane It Will Be On The Left Corner Lot Where Westos Way And Law Lane Meet.
M L S Area Major
42 - Mt Pleasant S of IOP Connector
Tax Map Number
5620500022
County Or Parish
Charleston
Property Sub Type
Single Family Detached
Architectural Style
Contemporary, Ranch, Traditional
Construction Materials
Wood Siding
Exterior Features
Roof
Asphalt
Fencing
Privacy
Other Structures
No
Parking Features
2 Car Garage, Garage Door Opener
Patio And Porch Features
Deck, Front Porch, Screened
Interior Features
Cooling
Central Air
Heating
Central, Heat Pump
Flooring
Carpet, Wood
Room Type
Breakfast Room, Family, Formal Living, Foyer, Great, Living/Dining Combo, Office
Laundry Features
Washer Hookup
Interior Features
Walk-In Closet(s), Ceiling Fan(s), Family, Formal Living, Entrance Foyer, Great, Living/Dining Combo, Office
Systems & Utilities
Sewer
Public Sewer
Utilities
Mt. P. W/S Comm
Water Source
Public
Financial Information
Listing Terms
Any
Additional Information
Stories
1
Garage Y N
true
Carport Y N
false
Cooling Y N
true
Feed Types
- IDX
Heating Y N
true
Listing Id
25022411
Mls Status
Active
Listing Key
853119a9a64496ed2be38b6f2fe650f7
Coordinates
- -79.83433
- 32.833101
Fireplace Y N
true
Parking Total
2
Carport Spaces
0
Covered Spaces
2
Entry Location
Ground Level
Co List Agent Key
65c7bfbf7b9da89d919c3d0d684c08b7
Standard Status
Active
Co List Office Key
b38ffa524699529738e9a609ca75ed76
Source System Key
20250813165544449725000000
Co List Agent Mls Id
8188
Co List Office Name
InterCoast Properties, Inc.
Building Area Units
Square Feet
Co List Office Mls Id
7392
Foundation Details
- Crawl Space
New Construction Y N
false
Property Attached Y N
false
Co List Agent Full Name
Cain Denny
Originating System Name
CHS Regional MLS
Special Listing Conditions
Flood Insurance
Co List Agent Preferred Phone
843-478-0692
Showing & Documentation
Internet Address Display Y N
true
Internet Consumer Comment Y N
true
Internet Automated Valuation Display Y N
true
