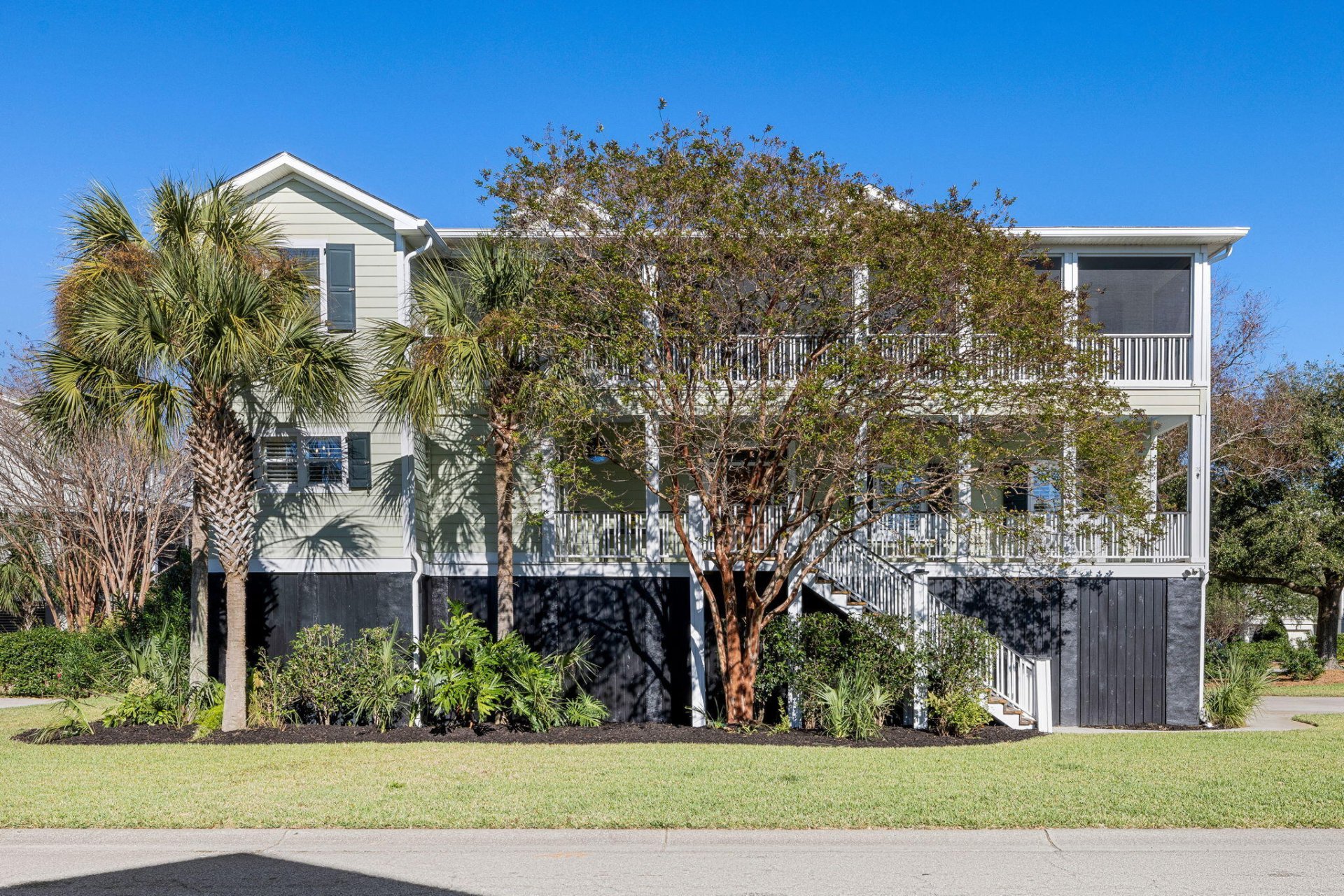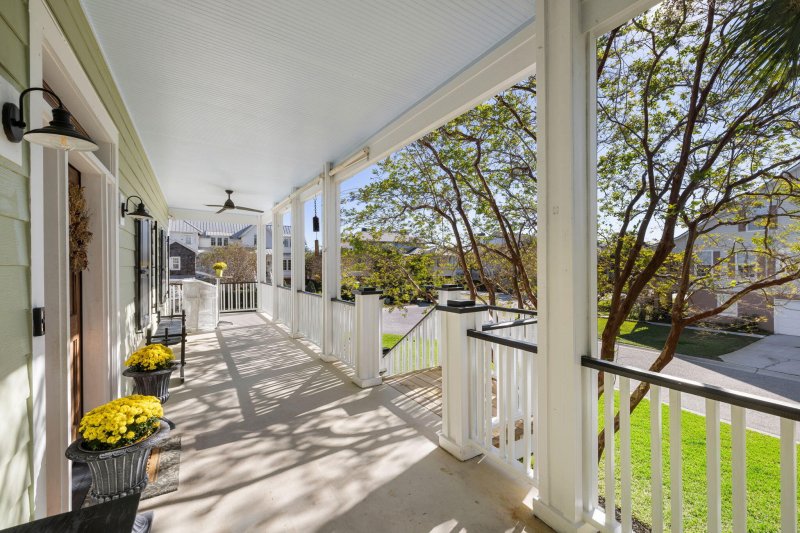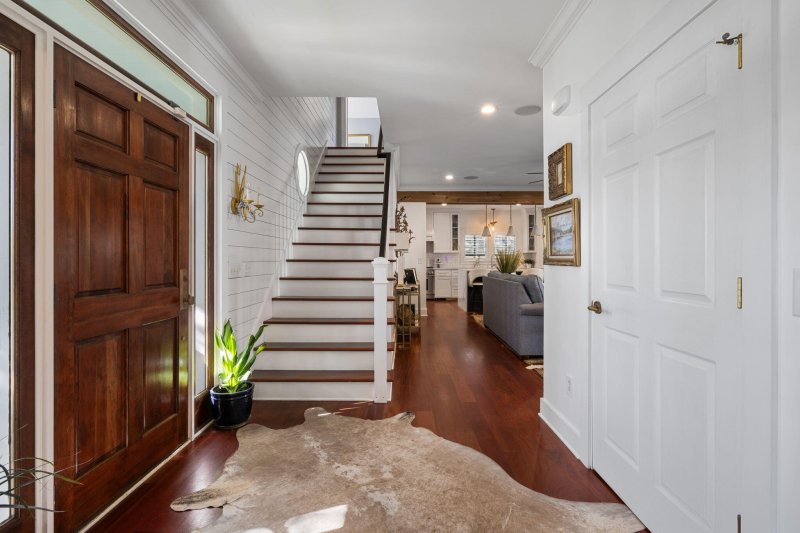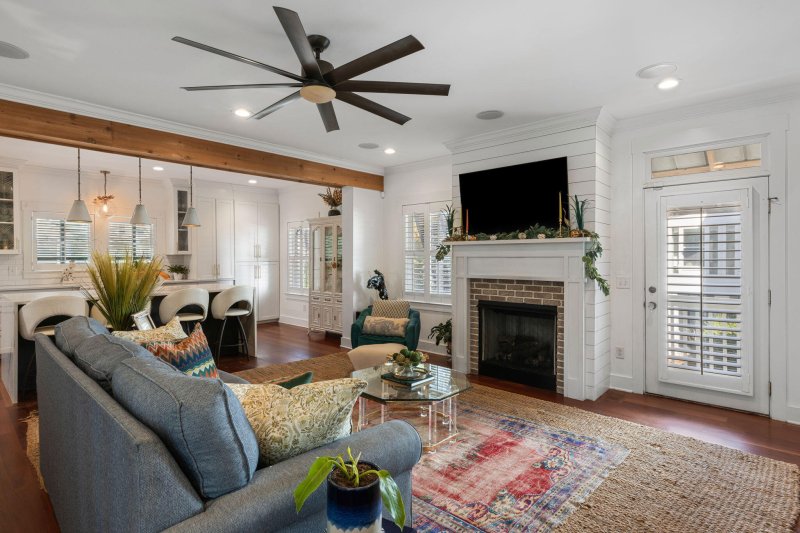




780 Post Oak Drive in Old Village Landing, Mount Pleasant, SC
780 Post Oak Drive, Mount Pleasant, SC 29464
$2,295,000
$2,295,000
Does this home feel like a match?
Let us know — it helps us curate better suggestions for you.
Property Highlights
Bedrooms
4
Bathrooms
4
Property Details
Stunning home in highly sought-after Old Village Landing! Open floor plan with high ceilings, hardwood floors and plantation shutters. Cedar beam accents the spacious kitchen -large kitchen island with bar seating for 4, custom refrigerator, gas range, undermount microwave drawer, granite countertops, farm sink and plentiful cabinetry. Stunning brick facade complements the dining room and nods to the historic charm of Charleston! Living room has a gas burning fireplace flanked with brick & shiplap and built-in cabinets - perfect space for a wet bar! Primary bedroom is downstairs with a separate foyer -great space for reading room or even an office. The built-in bench seats offer additional storage. Primary bedroom has 2 walk-in closets. Primary bathroom has shiplap walls, dual vanity,tiled shower and large soaking tub. Additionally on the first level is a powder room and a mudroom/drop spot. Upstairs you will find another living room with 3 secondary bedrooms. Each secondary bedroom has ensuite bathrooms. Huge laundry room with 2 closets for additional storage. Large double porches on both levels are perfect for outdoor entertaining!
Time on Site
2 weeks ago
Property Type
Residential
Year Built
2004
Lot Size
7,840 SqFt
Price/Sq.Ft.
N/A
HOA Fees
Request Info from Buyer's AgentProperty Details
School Information
Loading map...
Additional Information
Lot And Land
Agent Contacts
Room Dimensions
Property Details
Exterior Features
Interior Features
Systems & Utilities
Financial Information
Additional Information
- IDX
- -79.85699
- 32.78295
- Raised
