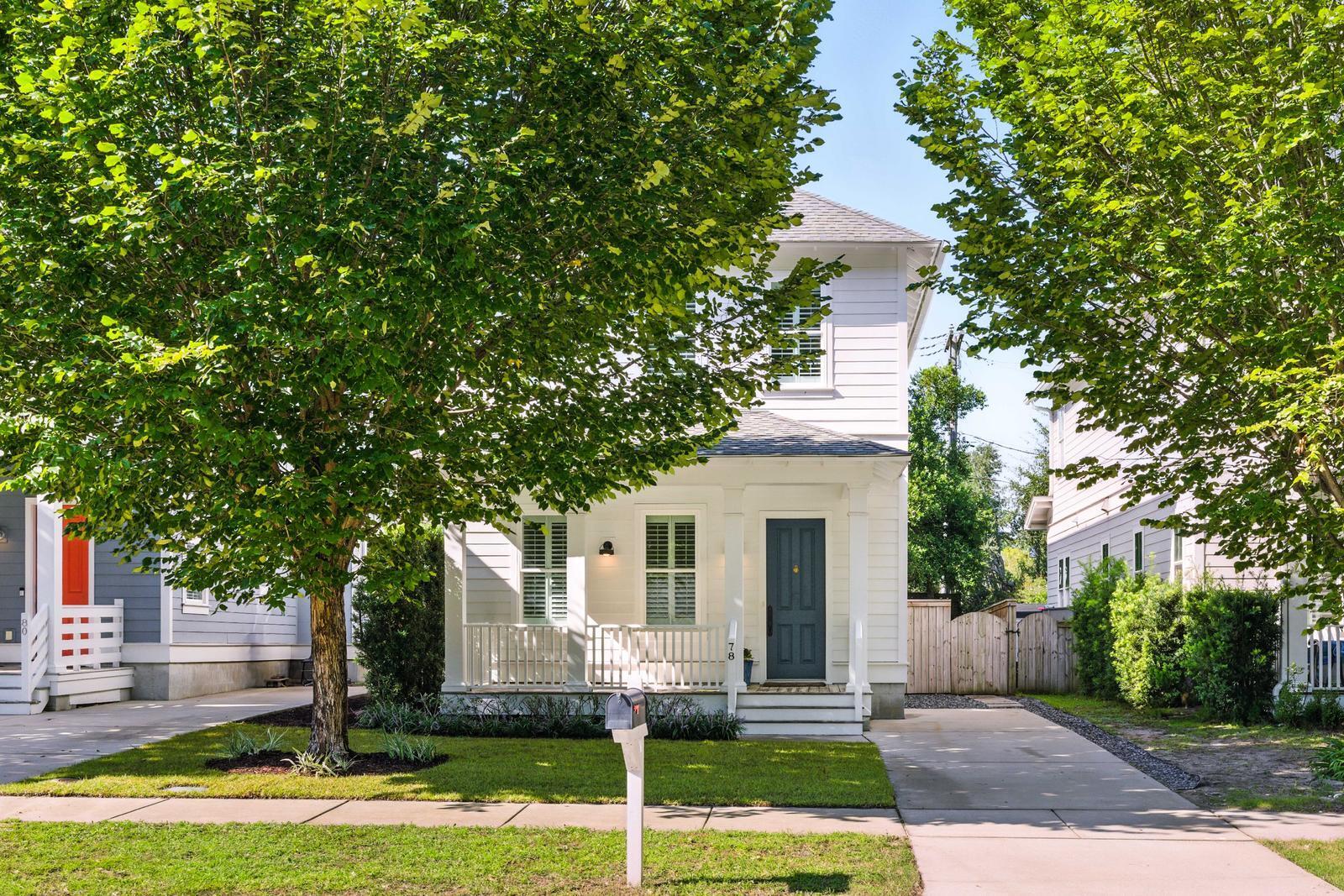
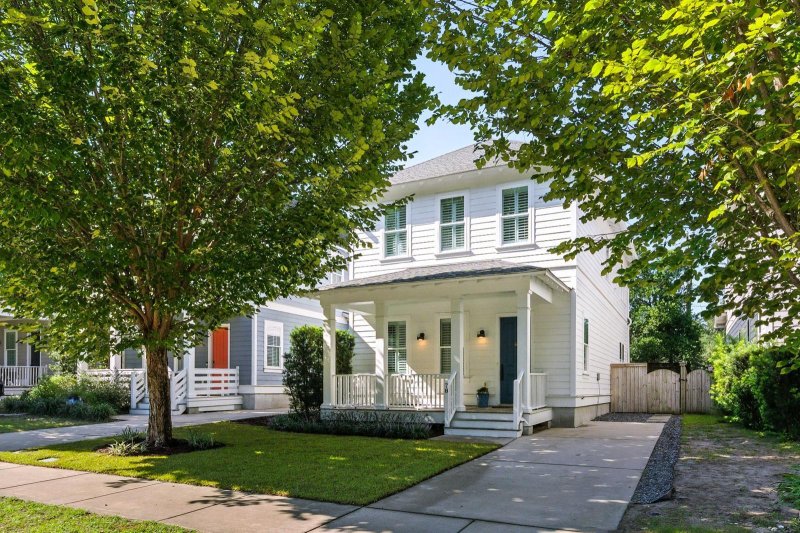
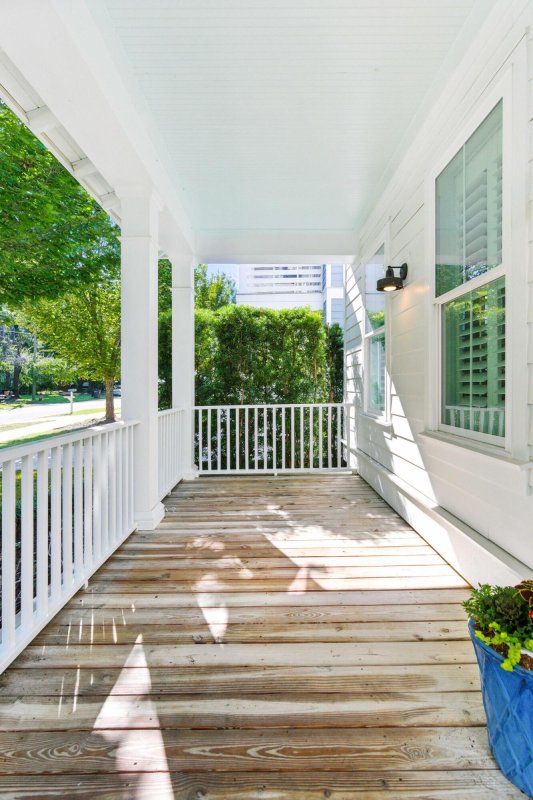
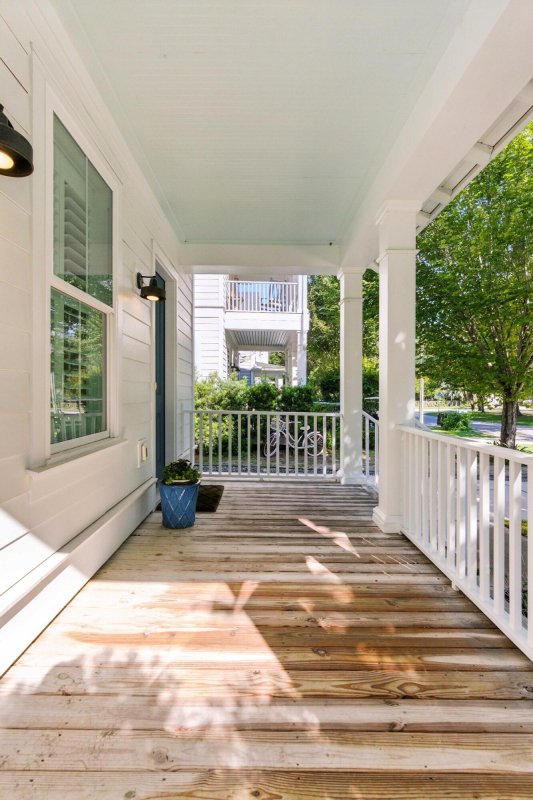
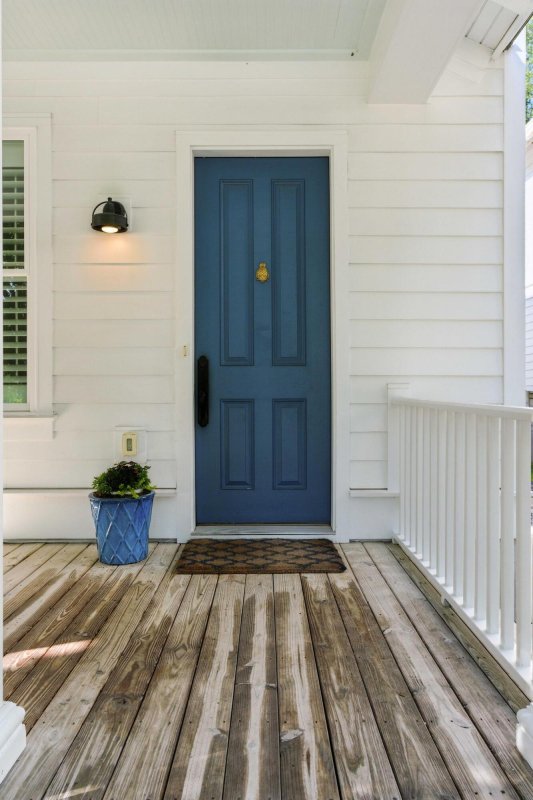
Brookgreen Meadows
1/56
$1.3M
Brookgreen Meadows
$1.3M
78 Vincent Drive in Brookgreen Meadows, Mount Pleasant, SC
78 Vincent Drive, Mount Pleasant, SC 29464
$1,250,000
$1,250,000
208 views
21 saves
Does this home feel like a match?
Let us know — it helps us curate better suggestions for you.
Property Highlights
Bedrooms
4
Bathrooms
3
Property Details
Located in the heart of Mount Pleasant, 78 Vincent Drive offers the perfect blend of location and livability. Featuring 4 bedrooms and 3 full bathrooms, this home is move-in ready. Enjoy the ultimate Lowcountry lifestyle with the ability to walk, bike, or take your golf cart to Shem Creek boardwalk, Old Village, Pitt Street Bridge, Alhambra Hall Park, the Mt.
Time on Site
3 months ago
Property Type
Residential
Year Built
2017
Lot Size
3,920 SqFt
Price/Sq.Ft.
N/A
HOA Fees
Request Info from Buyer's AgentProperty Details
Bedrooms:
4
Bathrooms:
3
Total Building Area:
2,116 SqFt
Property Sub-Type:
SingleFamilyResidence
Stories:
2
School Information
Elementary:
Mt. Pleasant Academy
Middle:
Moultrie
High:
Lucy Beckham
School assignments may change. Contact the school district to confirm.
Loading map...
Additional Information
Lot And Land
Lot Features
0 - .5 Acre
Lot Size Area
0.09
Lot Size Acres
0.09
Lot Size Units
Acres
Agent Contacts
List Agent Mls Id
29075
List Office Name
Carolina One Real Estate
List Office Mls Id
1188
List Agent Full Name
Lauren Pejeau
Community & H O A
Community Features
Trash
Room Dimensions
Room Master Bedroom Level
Upper
Property Details
Directions
From Coleman Blvd, Turn Onto Vincent Drive. Home Will Be On The Left.
M L S Area Major
42 - Mt Pleasant S of IOP Connector
Tax Map Number
5320200080
County Or Parish
Charleston
Property Sub Type
Single Family Detached
Architectural Style
Traditional
Construction Materials
Cement Siding
Exterior Features
Roof
Architectural
Fencing
Privacy, Fence - Wooden Enclosed
Other Structures
No
Parking Features
Off Street
Patio And Porch Features
Deck, Front Porch
Interior Features
Cooling
Central Air
Flooring
Wood
Room Type
Family, Laundry, Living/Dining Combo, Pantry
Laundry Features
Washer Hookup, Laundry Room
Interior Features
Ceiling - Smooth, High Ceilings, Kitchen Island, Walk-In Closet(s), Ceiling Fan(s), Family, Living/Dining Combo, Pantry
Systems & Utilities
Sewer
Public Sewer
Utilities
Dominion Energy, Mt. P. W/S Comm
Water Source
Public
Financial Information
Listing Terms
Any
Additional Information
Stories
2
Garage Y N
false
Carport Y N
false
Cooling Y N
true
Feed Types
- IDX
Heating Y N
false
Listing Id
25024312
Mls Status
Active
Listing Key
a3e9ddb6db08b219e96add0a2bfac391
Coordinates
- -79.867999
- 32.79451
Fireplace Y N
true
Carport Spaces
0
Covered Spaces
0
Standard Status
Active
Fireplaces Total
1
Source System Key
20250904191603432612000000
Building Area Units
Square Feet
Foundation Details
- Raised Slab
New Construction Y N
false
Property Attached Y N
false
Originating System Name
CHS Regional MLS
Showing & Documentation
Internet Address Display Y N
true
Internet Consumer Comment Y N
true
Internet Automated Valuation Display Y N
true
