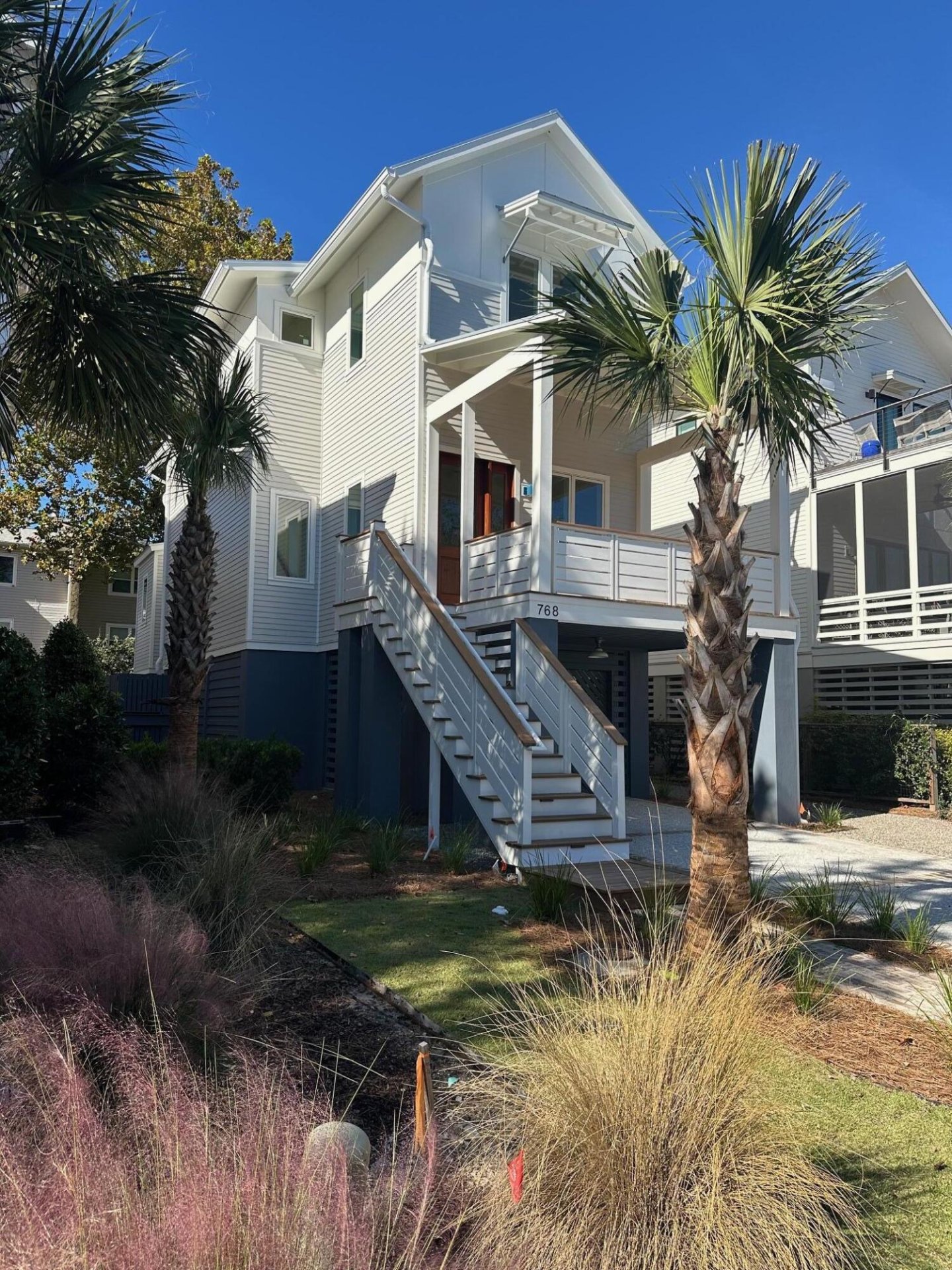
Old Mt Pleasant
$1.9M
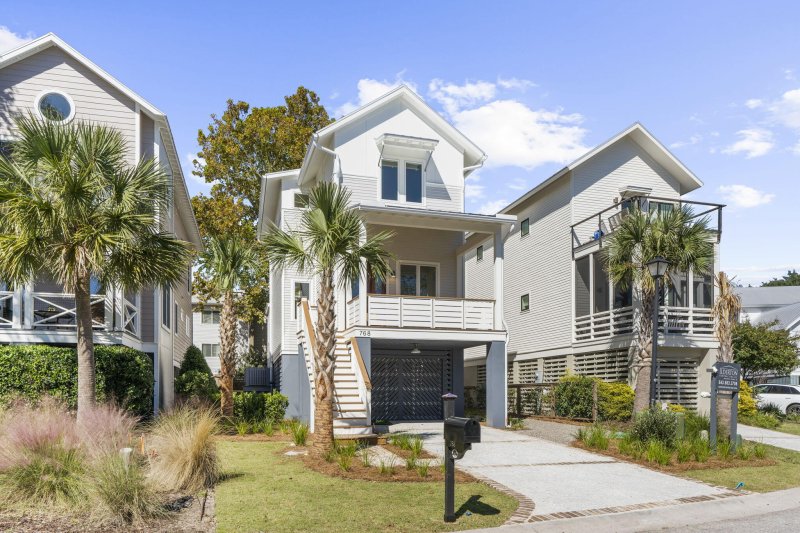
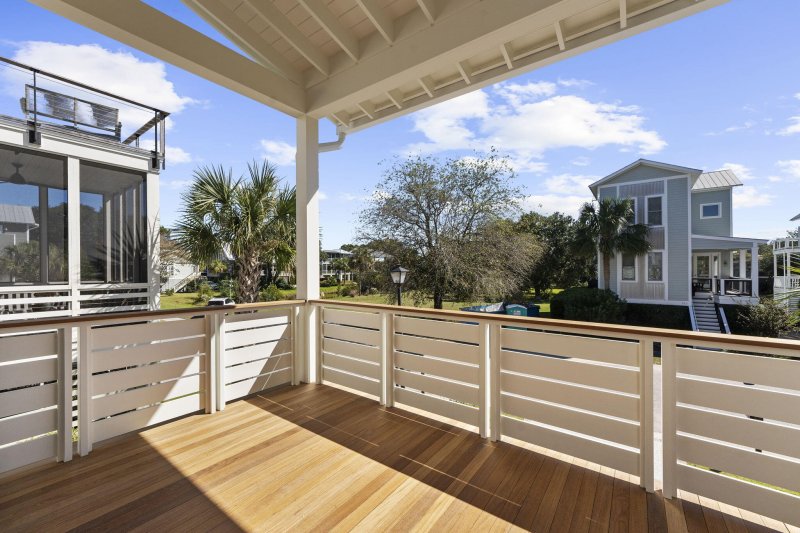
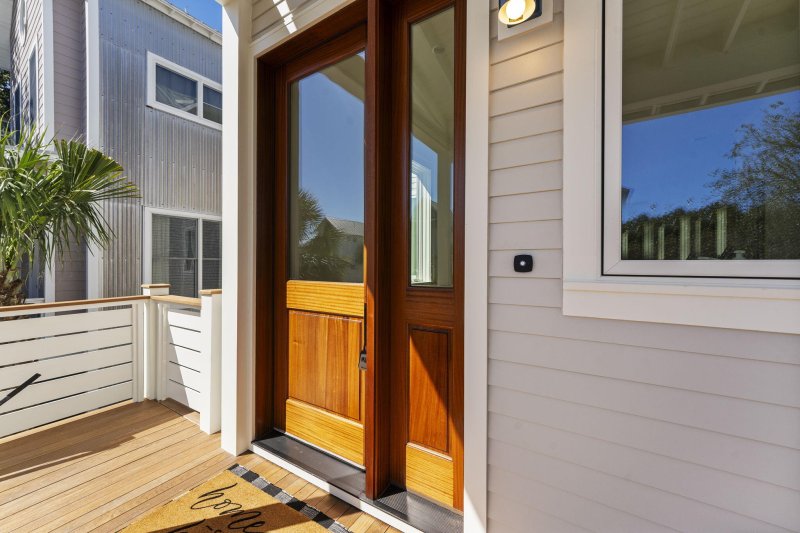
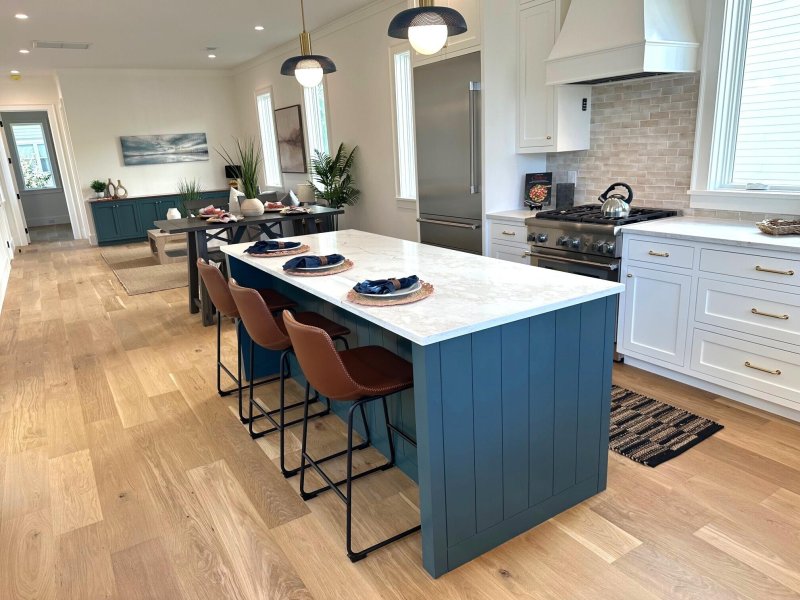
View All28 Photos

Old Mt Pleasant
28
$1.9M
768 Gate Post Drive in Old Mt Pleasant, Mount Pleasant, SC
768 Gate Post Drive, Mount Pleasant, SC 29464
$1,850,000
$1,850,000
203 views
20 saves
Does this home feel like a match?
Let us know — it helps us curate better suggestions for you.
Property Highlights
Bedrooms
3
Bathrooms
3
Property Details
New construction in sought after location!Old Mt Pleasnt is convenient to 90% of everything one needs to enjoy an active coastal lifestyle with many options a bike or golf cart ride away. Just completed by one of areas most respected builders with upper end finishes throughout and fresh, profesional landscaping.
Time on Site
1 month ago
Property Type
Residential
Year Built
2025
Lot Size
4,356 SqFt
Price/Sq.Ft.
N/A
HOA Fees
Request Info from Buyer's AgentProperty Details
Bedrooms:
3
Bathrooms:
3
Total Building Area:
1,875 SqFt
Property Sub-Type:
SingleFamilyResidence
Garage:
Yes
Stories:
2
School Information
Elementary:
Mt. Pleasant Academy
Middle:
Moultrie
High:
Lucy Beckham
School assignments may change. Contact the school district to confirm.
Additional Information
Region
0
C
1
H
2
S
Lot And Land
Lot Features
0 - .5 Acre, Interior Lot, Level
Lot Size Area
0.1
Lot Size Acres
0.1
Lot Size Units
Acres
Agent Contacts
List Agent Mls Id
4213
List Office Name
Carolina One Real Estate
List Office Mls Id
1190
List Agent Full Name
Ed Boudolf
Room Dimensions
Room Master Bedroom Level
Upper
Property Details
Directions
Coleman Blvd. (towards Sullivan's Island) Turn Right Onto Center Street And Continue To Old Village Landing Entrance On Left. After Turning Into Neighborhood Left At Next Stop Sign . Follow On This Street To The Address On The Left.
M L S Area Major
42 - Mt Pleasant S of IOP Connector
Tax Map Number
5321400384
County Or Parish
Charleston
Property Sub Type
Single Family Detached
Architectural Style
Contemporary, Traditional
Construction Materials
Cement Siding
Exterior Features
Roof
Metal
Other Structures
No
Parking Features
1 Car Garage, Other
Patio And Porch Features
Deck, Front Porch
Interior Features
Cooling
Central Air
Heating
Electric
Flooring
Ceramic Tile, Stone, Wood
Room Type
Great, Living/Dining Combo
Laundry Features
Electric Dryer Hookup, Washer Hookup
Interior Features
Ceiling - Smooth, High Ceilings, Kitchen Island, Walk-In Closet(s), Ceiling Fan(s), Great, Living/Dining Combo
Systems & Utilities
Sewer
Public Sewer
Utilities
Dominion Energy, Mt. P. W/S Comm
Water Source
Public
Financial Information
Listing Terms
Any, Cash, Conventional
Additional Information
Stories
2
Garage Y N
true
Carport Y N
false
Cooling Y N
true
Feed Types
- IDX
Heating Y N
true
Listing Id
25028802
Mls Status
Active
Listing Key
22bd7927d836e628543be564664f6202
Coordinates
- -79.856975
- 32.784608
Fireplace Y N
false
Parking Total
1
Carport Spaces
0
Covered Spaces
1
Standard Status
Active
Source System Key
20251024140319562322000000
Building Area Units
Square Feet
Foundation Details
- Raised
New Construction Y N
true
Property Attached Y N
false
Originating System Name
CHS Regional MLS
Showing & Documentation
Internet Address Display Y N
true
Internet Consumer Comment Y N
true
Internet Automated Valuation Display Y N
true
