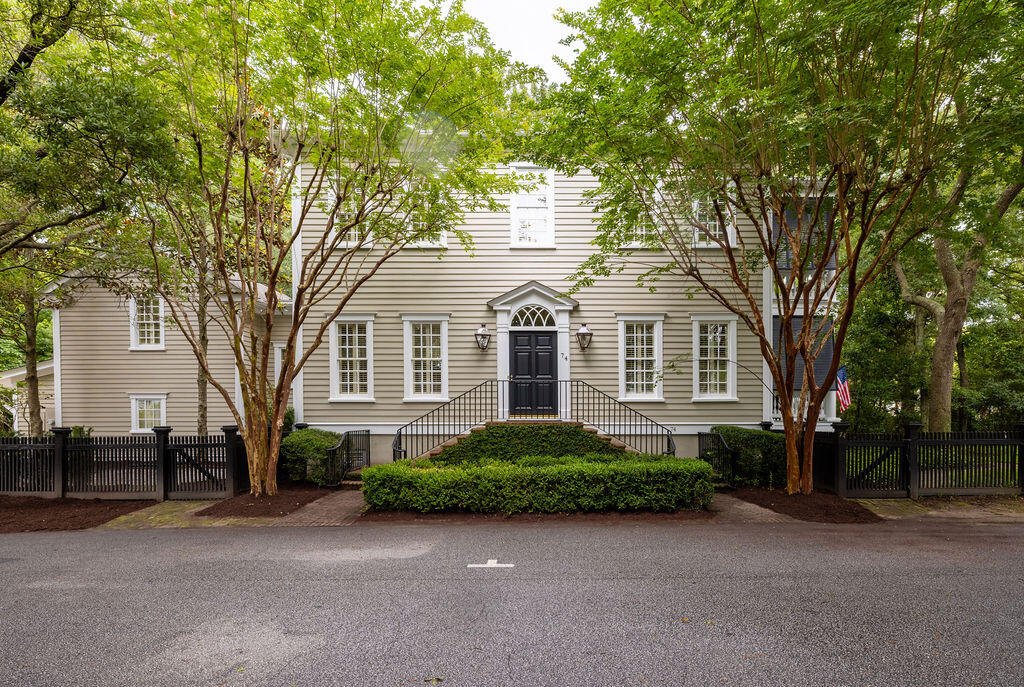
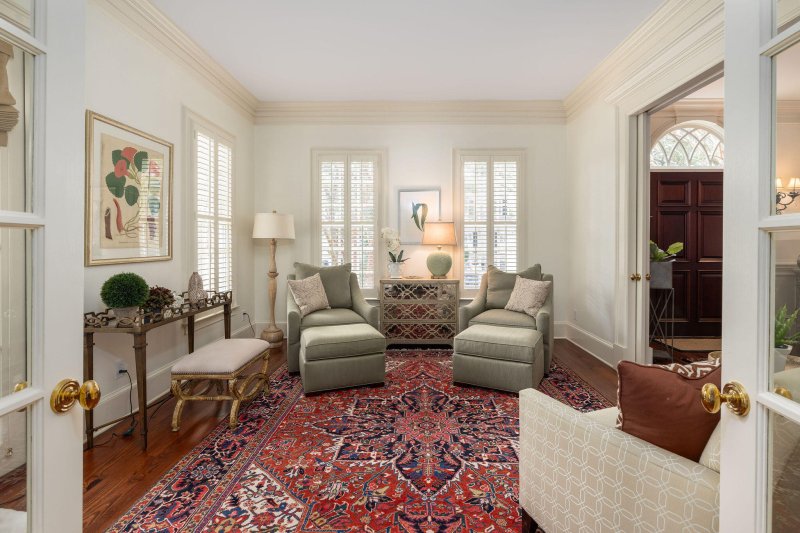
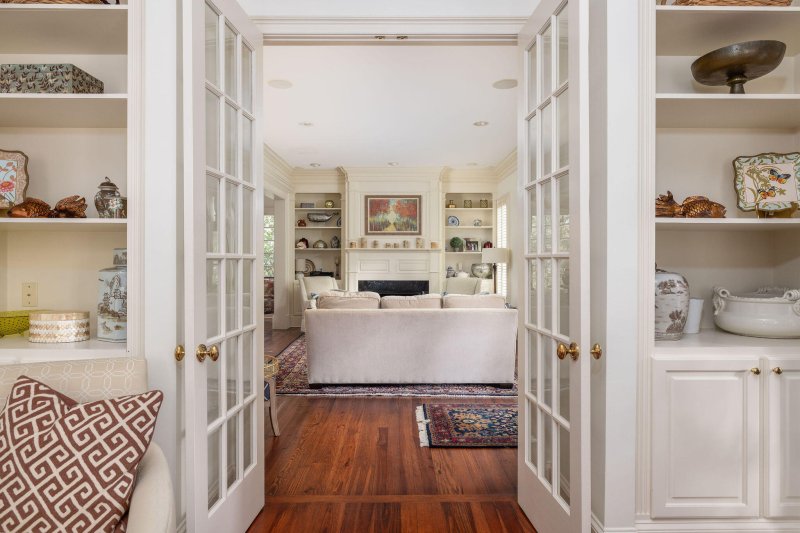
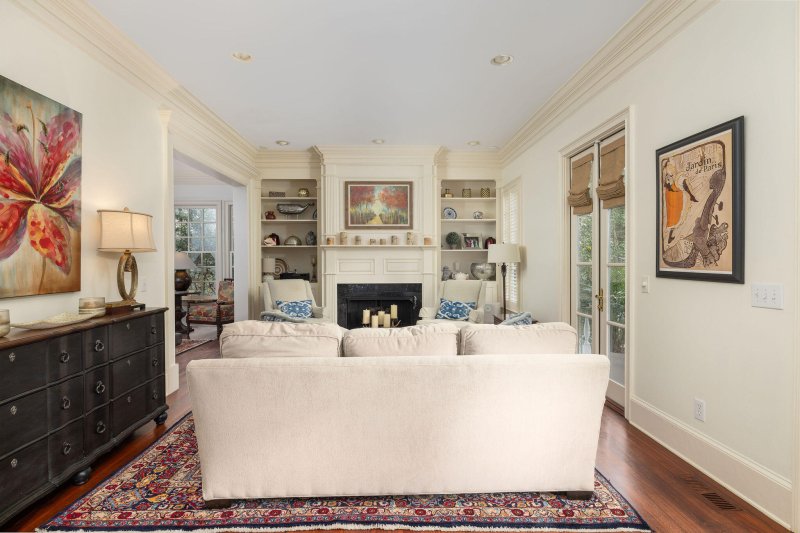
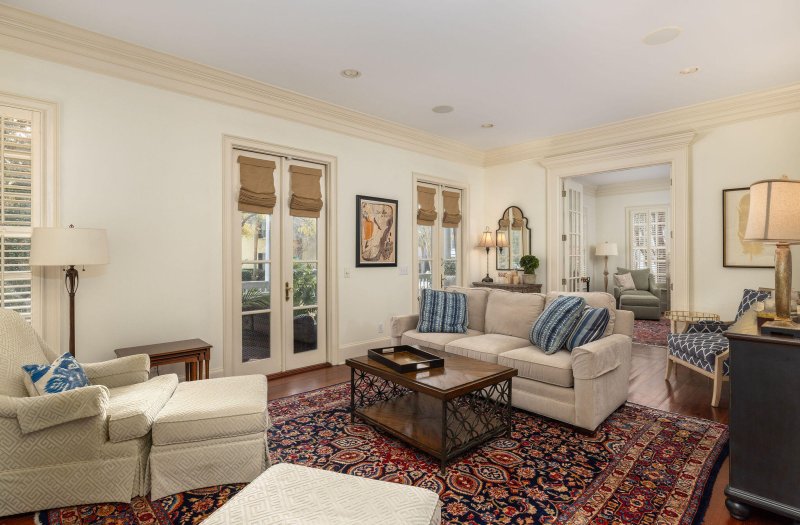

74 Hospitality Street in Ion, Mount Pleasant, SC
74 Hospitality Street, Mount Pleasant, SC 29464
$2,695,000
$2,695,000
Does this home feel like a match?
Let us know — it helps us curate better suggestions for you.
Property Highlights
Bedrooms
4
Bathrooms
4
Property Details
Nestled on a rare private wooded lot, this beautifully crafted 4BR, 4.5BA home lives large, blending traditional Southern charm with thoughtful modern upgrades. A gracious foyer leads into a luminous open layout featuring a cozy family area with gas fireplace, an elegant formal living room, and a chef-ready eat-in kitchen equipped with top-tier appliances, granite counters, and generous custom cabinetry. A butler's pantry bridges the kitchen and formal dining space--ideal for seamless entertaining.Upstairs, the primary suite offers a private piazza overlooking the trees, dual walk-in closets, and a spa-style bath with dual sinks, glass shower, and soaking tub. Two additional bedrooms share a Jack & Jill bath, while a pair of sunlit rooms along the hallway are perfect for use asan office, library, or media lounge. Above the side-load 2-car garage, discover a private guest suite complete with living space, bedroom, and full bath ideal for extended stays or in-law accommodations.
Time on Site
2 weeks ago
Property Type
Residential
Year Built
2001
Lot Size
12,196 SqFt
Price/Sq.Ft.
N/A
HOA Fees
Request Info from Buyer's AgentProperty Details
School Information
Additional Information
Region
Lot And Land
Agent Contacts
Community & H O A
Room Dimensions
Property Details
Exterior Features
Interior Features
Systems & Utilities
Financial Information
Additional Information
- IDX
- -79.875962
- 32.819345
- Crawl Space
