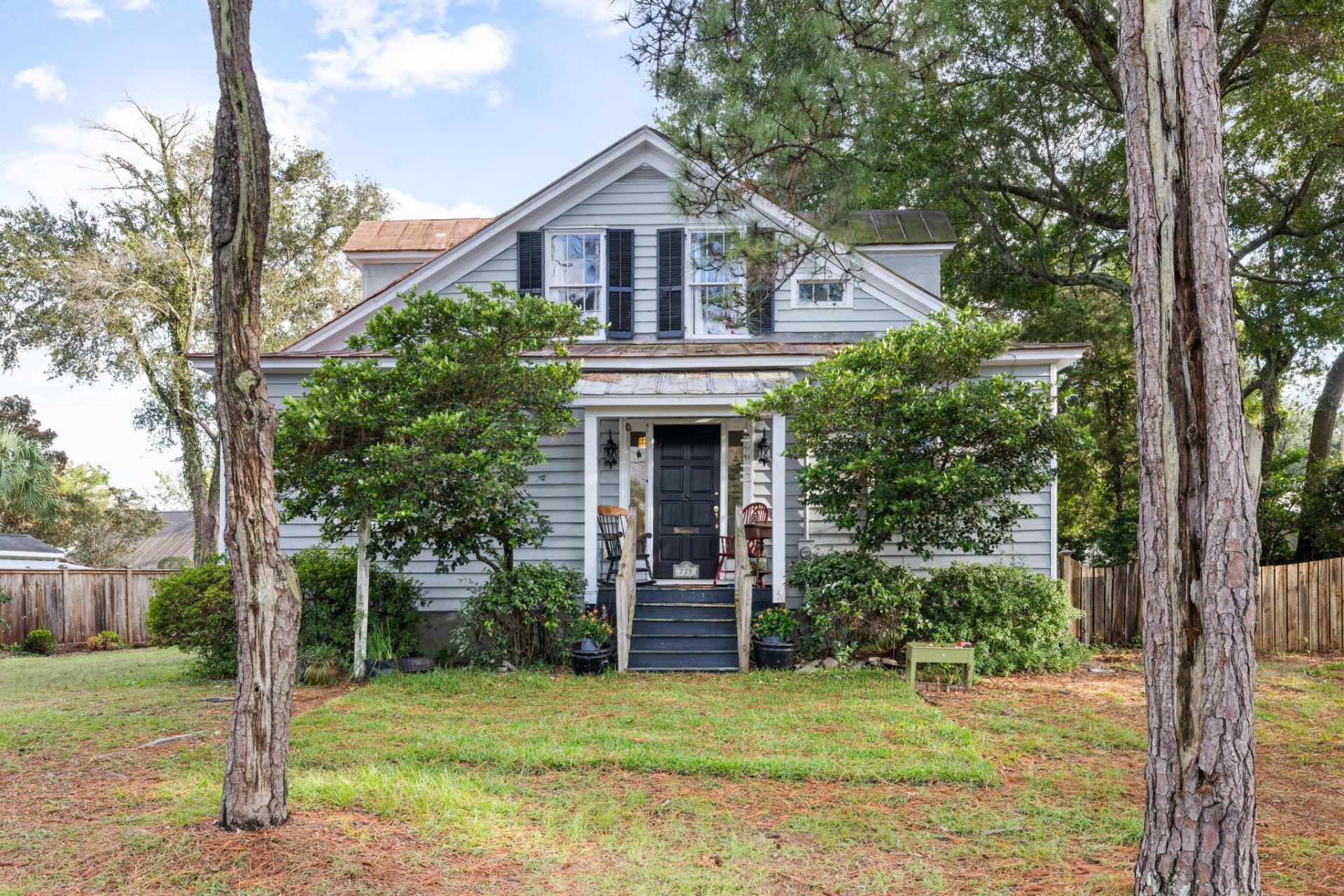
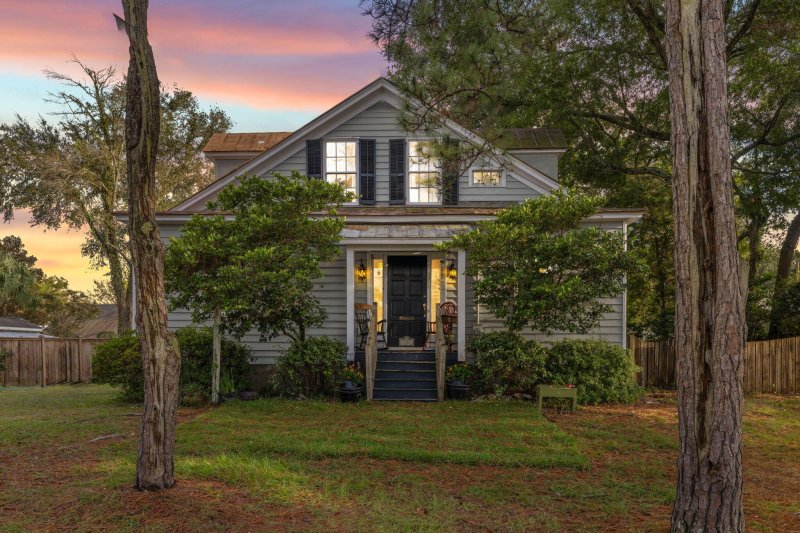
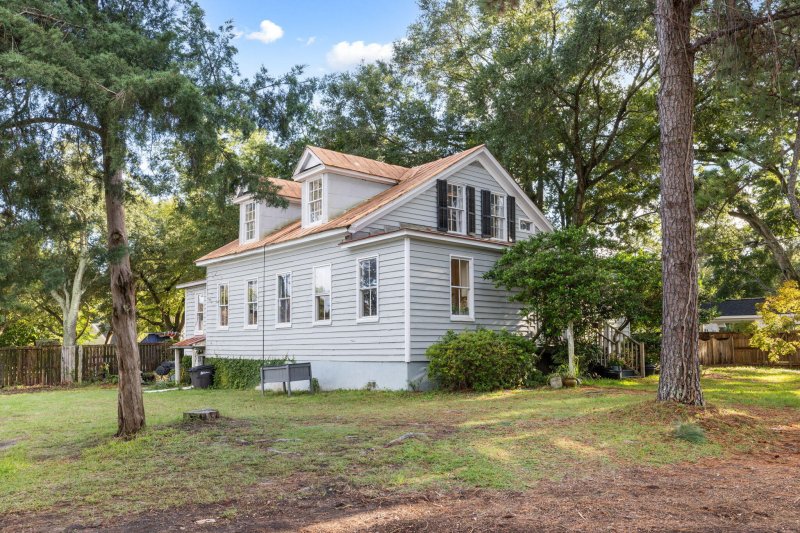
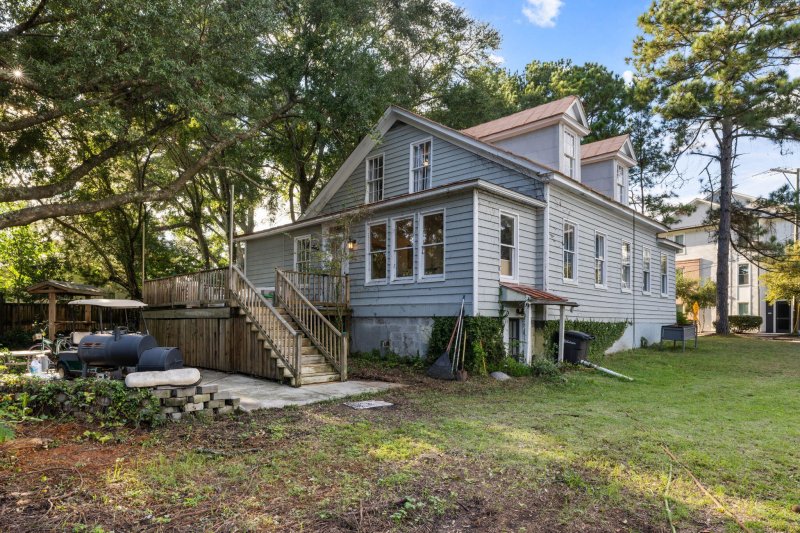
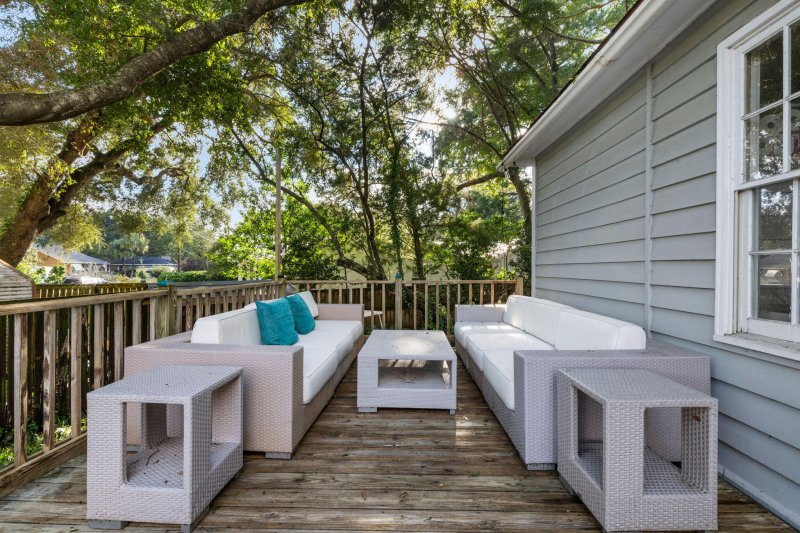

725 King Street in Old Mt Pleasant, Mount Pleasant, SC
725 King Street, Mount Pleasant, SC 29464
$1,800,000
$1,800,000
Does this home feel like a match?
Let us know — it helps us curate better suggestions for you.
Property Highlights
Bedrooms
4
Bathrooms
4
Property Details
Charming historic home heart of Old Mount Pleasant offering so much character w 3/4 bedrooms, 4 full baths, high ceilings, original stained glass, large windows throughout providing an abundance of bright natural light, & beautiful antique pine floors. Ideally situated for walking/biking/golf cart riding to Shem Creek local shops, acclaimed restaurants, top-rated schools, shopping, tennis, pickleball, grocery stores & more. This home also offers easy access to Historic Downtown Charleston & nearby pristine beaches.
Time on Site
1 month ago
Property Type
Residential
Year Built
1955
Lot Size
12,632 SqFt
Price/Sq.Ft.
N/A
HOA Fees
Request Info from Buyer's AgentProperty Details
School Information
Additional Information
Region
Lot And Land
Agent Contacts
Room Dimensions
Property Details
Exterior Features
Interior Features
Systems & Utilities
Financial Information
Additional Information
- IDX
- -79.866625
- 32.791085
- Crawl Space
- Pillar/Post/Pier
