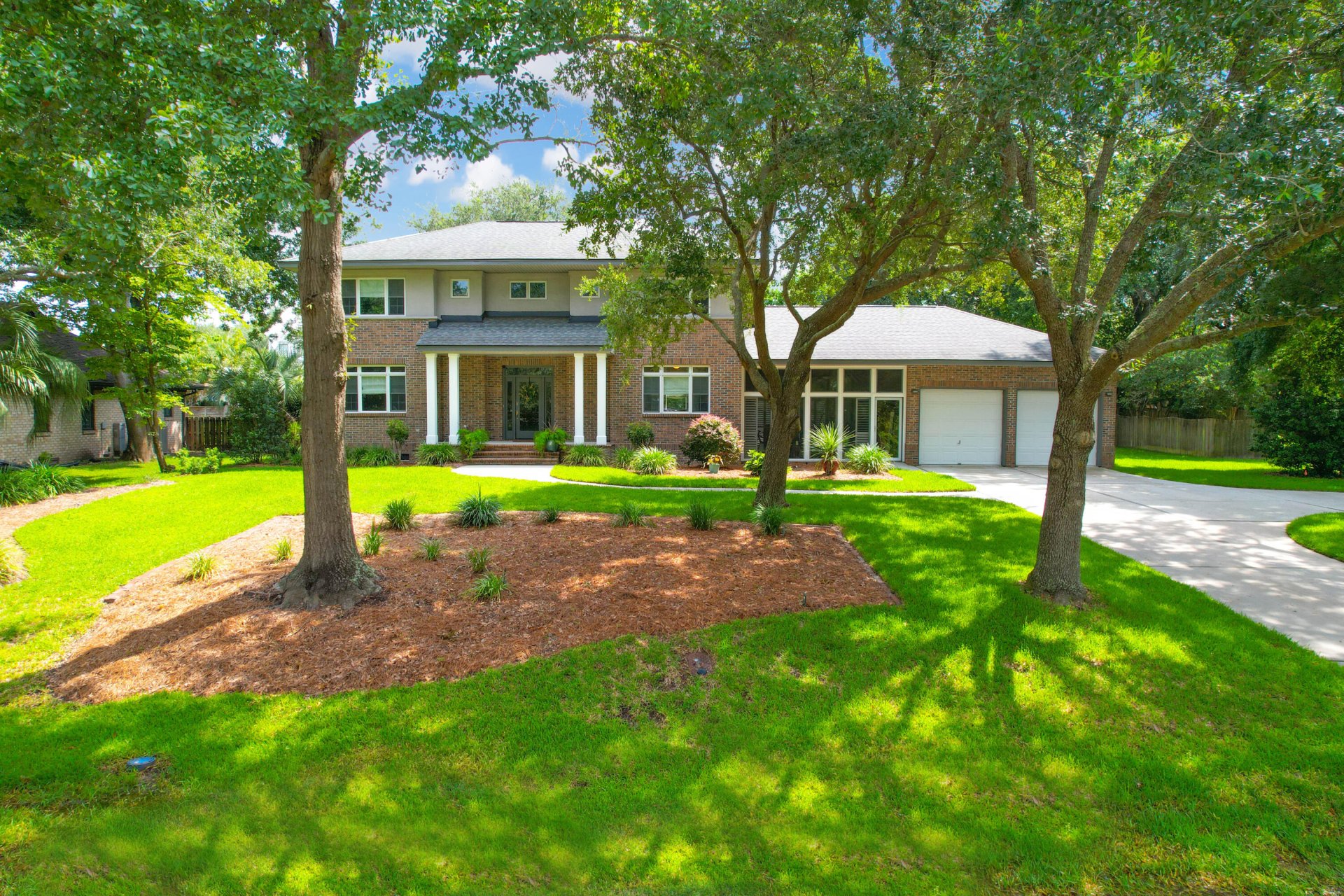
Hobcaw Point
$1.9M
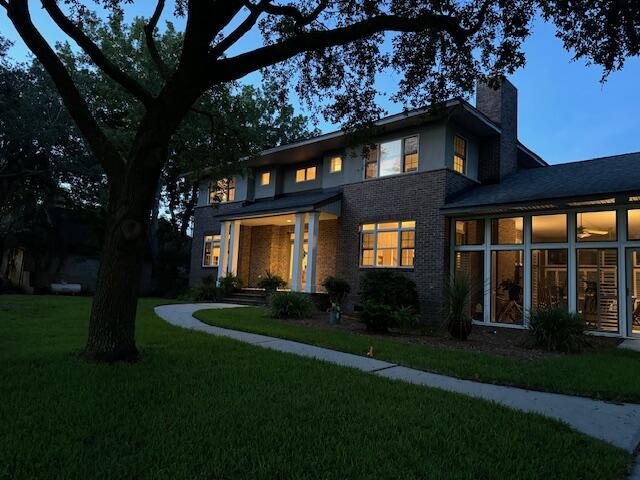
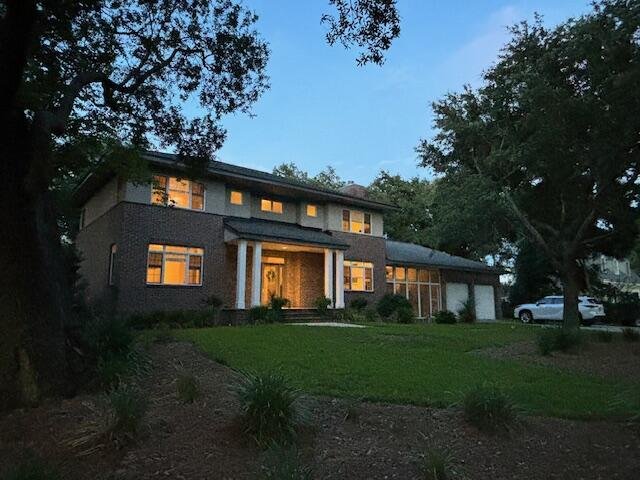
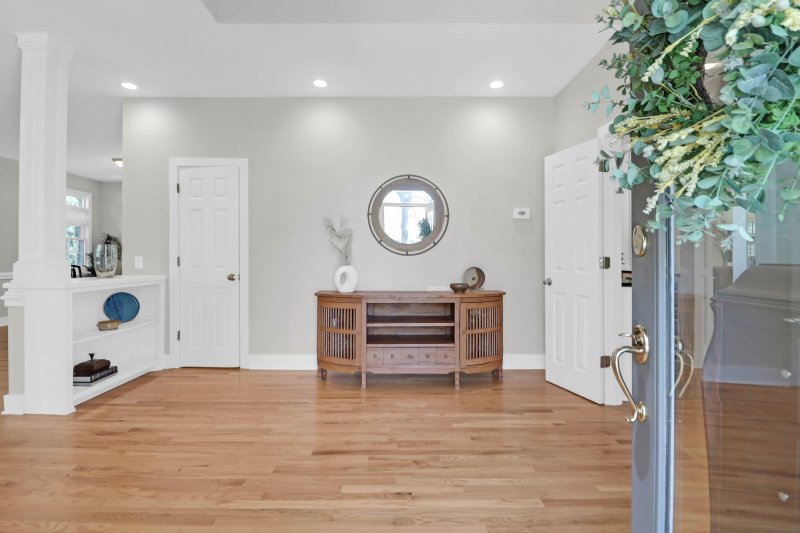
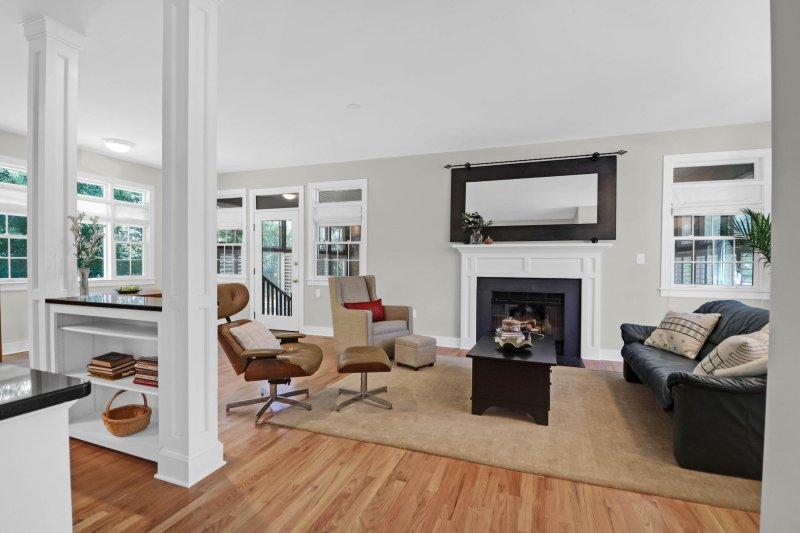
View All52 Photos

Hobcaw Point
52
$1.9M
Versatile Floor PlanGarden RoomSpace For Pool
Spacious Mt Pleasant Home with Versatile Floor Plan & Pool Potential
Hobcaw Point
Versatile Floor PlanGarden RoomSpace For Pool
652 E Hobcaw Drive, Mount Pleasant, SC 29464
$1,875,000
$1,875,000
207 views
21 saves
Does this home feel like a match?
Let us know — it helps us curate better suggestions for you.
Property Highlights
Bedrooms
3
Bathrooms
2
Property Details
Versatile Floor PlanGarden RoomSpace For Pool
This exceptional architectural design with a very versatile floor plan can suit your every need! Enter the inviting entrance hall with a two-story ceiling. Spacious combination living/dining room.
Time on Site
9 months ago
Property Type
Residential
Year Built
1997
Lot Size
16,988 SqFt
Price/Sq.Ft.
N/A
HOA Fees
Request Info from Buyer's AgentProperty Details
Bedrooms:
3
Bathrooms:
2
Total Building Area:
3,056 SqFt
Property Sub-Type:
SingleFamilyResidence
Garage:
Yes
Stories:
2
School Information
Elementary:
James B Edwards
Middle:
Moultrie
High:
Lucy Beckham
School assignments may change. Contact the school district to confirm.
Additional Information
Region
0
C
1
H
2
S
Lot And Land
Lot Features
High, Interior Lot, Level, Wooded
Lot Size Area
0.39
Lot Size Acres
0.39
Lot Size Units
Acres
Agent Contacts
List Agent Mls Id
5318
List Office Name
The Boulevard Company
List Office Mls Id
9040
List Agent Full Name
Mary Molony
Community & H O A
Community Features
Club Membership Available, Trash
Room Dimensions
Bathrooms Half
1
Room Master Bedroom Level
Upper
Property Details
Directions
Mathis Ferry Road To Muirhead At Traffic Circle. Bear Right Onto E Hobcaw. Home Is On The Right.
M L S Area Major
42 - Mt Pleasant S of IOP Connector
Tax Map Number
5140800004
County Or Parish
Charleston
Property Sub Type
Single Family Detached
Architectural Style
Traditional
Construction Materials
Brick Veneer, Stucco
Exterior Features
Roof
Architectural
Fencing
Partial
Other Structures
No
Parking Features
2 Car Garage
Interior Features
Cooling
Central Air
Heating
Electric
Flooring
Ceramic Tile, Wood
Room Type
Eat-In-Kitchen, Family, Foyer, Laundry, Living/Dining Combo, Loft, Other (Use Remarks), Pantry
Laundry Features
Laundry Room
Interior Features
Ceiling - Smooth, High Ceilings, Eat-in Kitchen, Family, Entrance Foyer, Living/Dining Combo, Loft, Other, Pantry
Systems & Utilities
Sewer
Public Sewer
Utilities
Dominion Energy, Mt. P. W/S Comm
Water Source
Public
Financial Information
Listing Terms
Cash, Conventional
Additional Information
Stories
2
Garage Y N
true
Carport Y N
false
Cooling Y N
true
Feed Types
- IDX
Heating Y N
true
Listing Id
25004048
Mls Status
Active
Listing Key
fc6fb284ebe2bacf4a4cf43da72f3f80
Coordinates
- -79.884074
- 32.817845
Fireplace Y N
true
Parking Total
2
Carport Spaces
0
Covered Spaces
2
Standard Status
Active
Fireplaces Total
1
Source System Key
20241227150628002971000000
Building Area Units
Square Feet
Foundation Details
- Crawl Space
Lot Size Dimensions
120' x 145'
New Construction Y N
false
Property Attached Y N
false
Originating System Name
CHS Regional MLS
Showing & Documentation
Internet Address Display Y N
true
Internet Consumer Comment Y N
true
Internet Automated Valuation Display Y N
true
