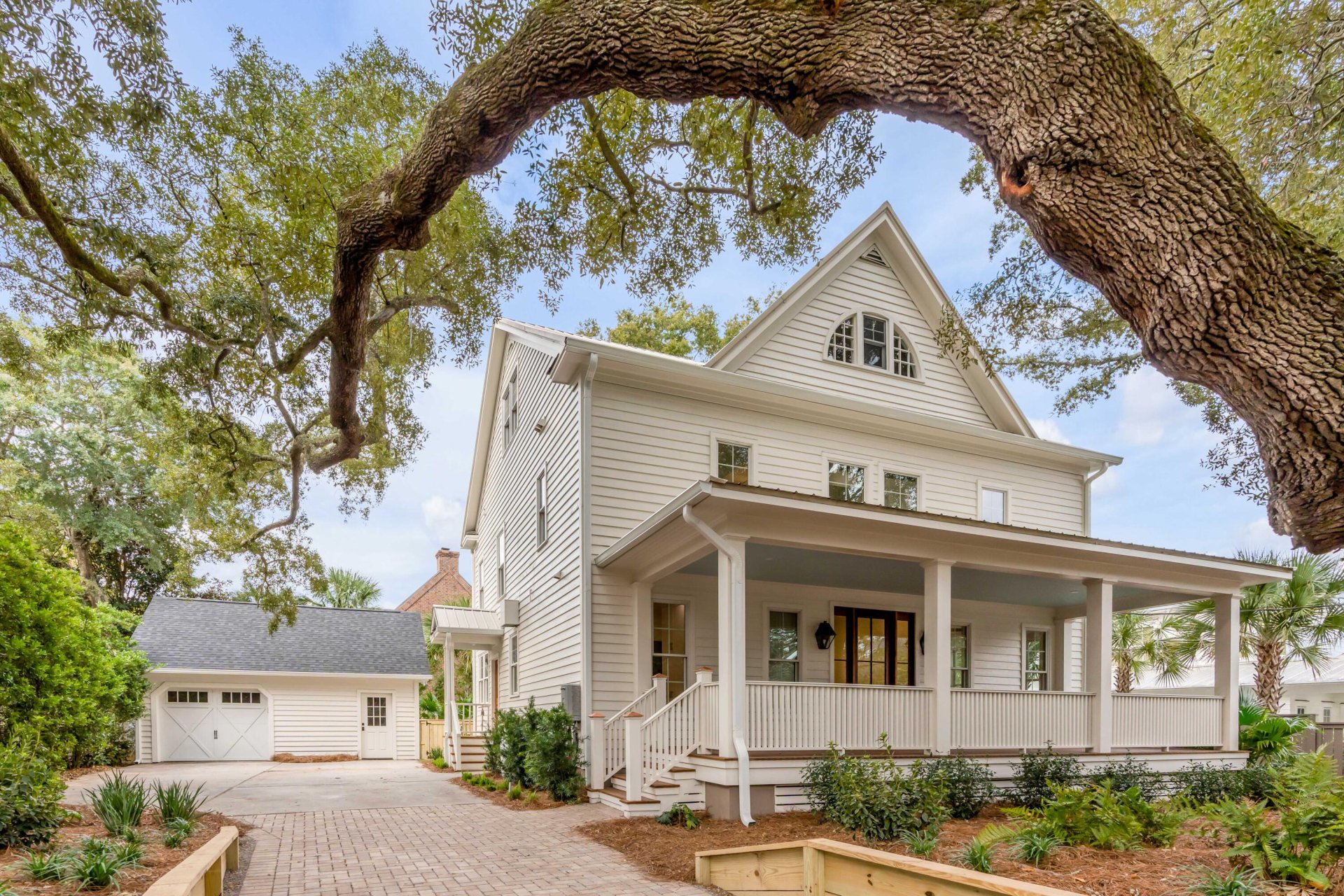
Old Village
$3.2M
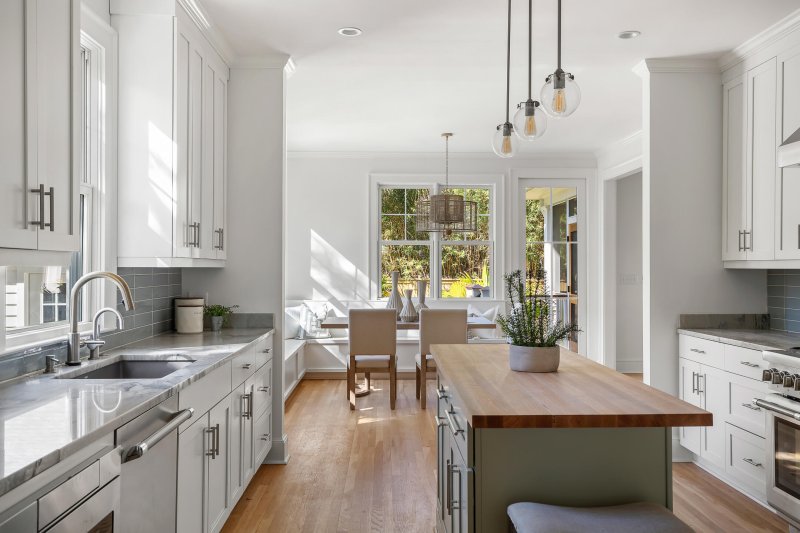
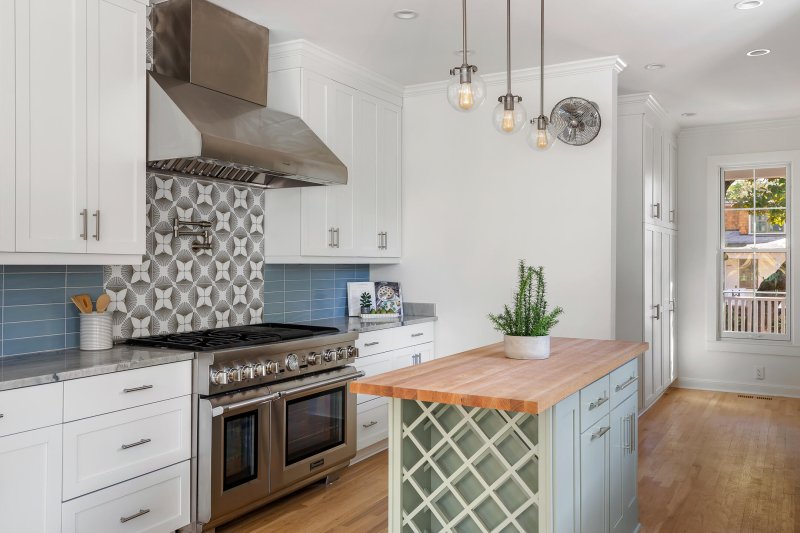
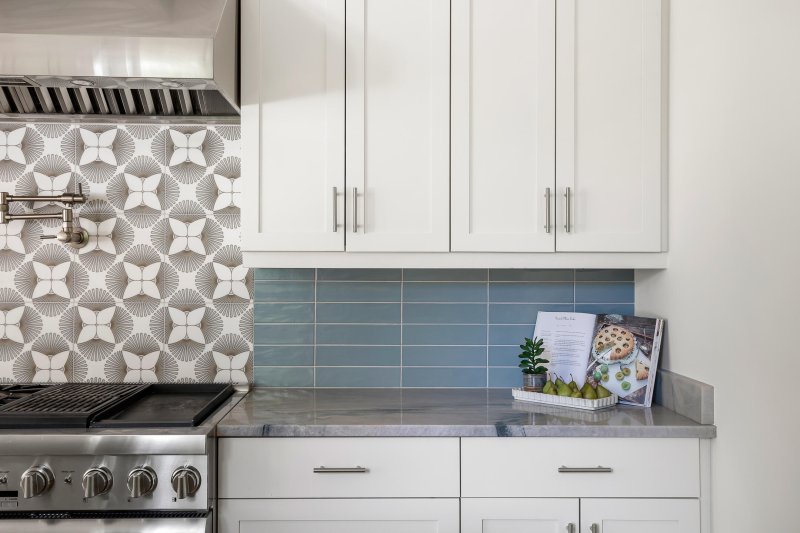
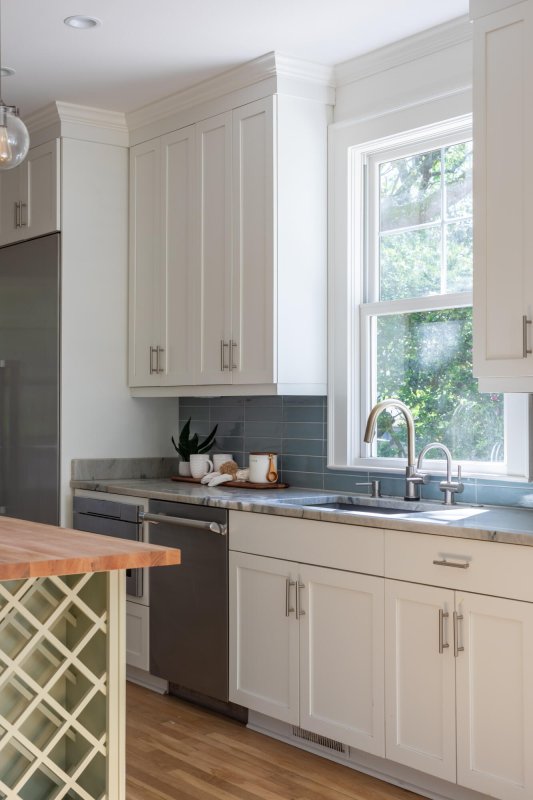
View All48 Photos

Old Village
48
$3.2M
Luxury KitchenTop SchoolsClose Quickly
Old Village Gem: Renovated 5 Bed, 3.5 Bath Home Near Mt. Pleasant Schools
SOLD517 Royall Avenue, Mount Pleasant, SC 29464
$3,185,000
$3,185,000
Sold: $3,000,000-6%
Sold: $3,000,000-6%
Sale Summary
94% of list price in 394 days
Sold below asking price • Extended time on market
Does this home feel like a match?
Let us know — it helps us curate better suggestions for you.
Property Highlights
Bedrooms
5
Bathrooms
3
Property Details
This Property Has Been Sold
This property sold yesterday and is no longer available for purchase.
View active listings in Old Village →Luxury KitchenTop SchoolsClose Quickly
Old Village charming home with 4 to 5 bedrooms, 3.5 Bathroom, flexible spaces and detached garage. The home is prominently nestled on a high elevation on Royall Street.
Time on Site
1 year ago
Property Type
Residential
Year Built
1991
Lot Size
8,276 SqFt
Price/Sq.Ft.
N/A
HOA Fees
Request Info from Buyer's AgentProperty Details
Bedrooms:
5
Bathrooms:
3
Total Building Area:
3,539 SqFt
Property Sub-Type:
SingleFamilyResidence
Garage:
Yes
School Information
Elementary:
Mt. Pleasant Academy
Middle:
Moultrie
High:
Wando
School assignments may change. Contact the school district to confirm.
Additional Information
Region
0
C
1
H
2
S
Lot And Land
Lot Features
0 - .5 Acre
Lot Size Area
0.19
Lot Size Acres
0.19
Lot Size Units
Acres
Agent Contacts
List Agent Mls Id
13339
List Office Name
Carolina One Real Estate
Buyer Agent Mls Id
22572
Buyer Office Name
William Means Real Estate, LLC
List Office Mls Id
1188
Buyer Office Mls Id
1318
List Agent Full Name
Nancy W Hoy
Buyer Agent Full Name
Kalyn Harmon Smythe
Community & H O A
Community Features
Dog Park, Park, Tennis Court(s), Trash
Room Dimensions
Bathrooms Half
1
Property Details
Directions
From Coleman Blvd., After Shem Creek, Stay On The Right Lane To Whilden That Turns Into Royall. House On Right Before Stop Sign At Royall And Mccants. Or Traveling Towards Charleston Harbor On Mccants, Right On Royall And Home On Left.
M L S Area Major
42 - Mt Pleasant S of IOP Connector
Tax Map Number
5320500070
County Or Parish
Charleston
Property Sub Type
Single Family Detached
Architectural Style
Traditional
Construction Materials
Wood Siding
Exterior Features
Roof
Metal
Fencing
Wood
Other Structures
No
Parking Features
1.5 Car Garage, Garage Door Opener
Patio And Porch Features
Porch - Full Front, Screened
Interior Features
Cooling
Central Air
Heating
Heat Pump
Flooring
Ceramic Tile, Wood
Room Type
Bonus, Family, Laundry
Laundry Features
Washer Hookup, Laundry Room
Interior Features
High Ceilings, Kitchen Island, Walk-In Closet(s), Bonus, Family
Systems & Utilities
Sewer
Public Sewer
Utilities
Dominion Energy, Mt. P. W/S Comm
Water Source
Public
Financial Information
Listing Terms
Any
Additional Information
Stories
3
Garage Y N
true
Carport Y N
false
Cooling Y N
true
Feed Types
- IDX
Heating Y N
true
Listing Id
24026895
Mls Status
Closed
Listing Key
4fa9a41c707af12850313bfba28f6c43
Coordinates
- -79.870178
- 32.783016
Fireplace Y N
true
Parking Total
1.5
Carport Spaces
0
Covered Spaces
1.5
Standard Status
Closed
Fireplaces Total
2
Source System Key
20241018003131471667000000
Building Area Units
Square Feet
Foundation Details
- Crawl Space
New Construction Y N
false
Property Attached Y N
false
Originating System Name
CHS Regional MLS
Showing & Documentation
Internet Address Display Y N
true
Internet Consumer Comment Y N
true
Internet Automated Valuation Display Y N
true
