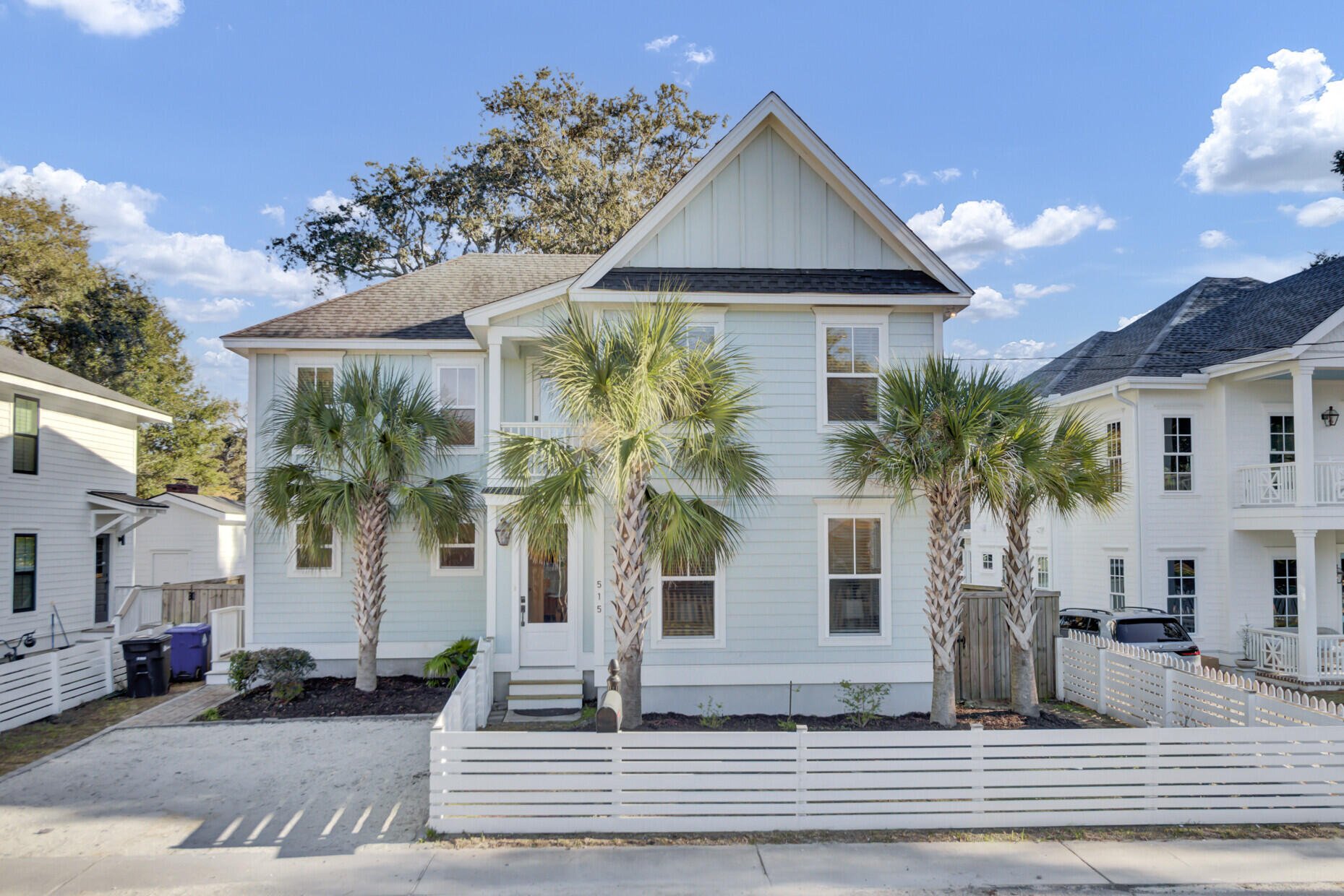
Old Village
$1.6M
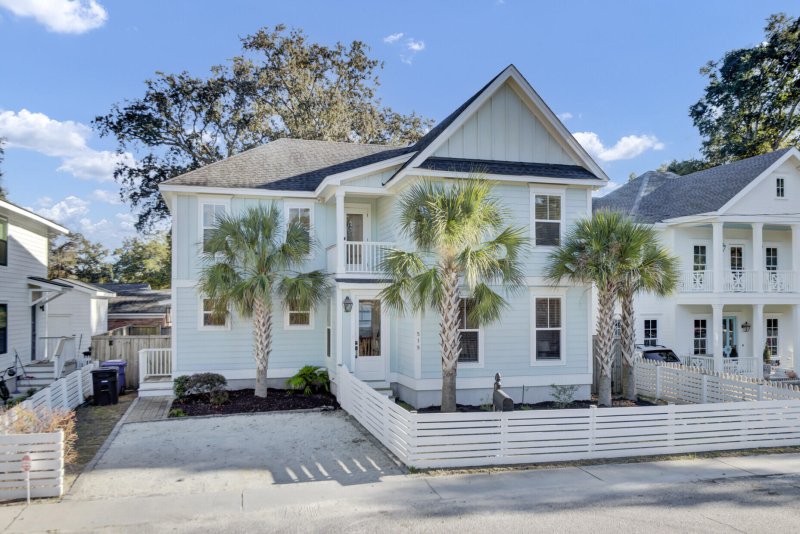
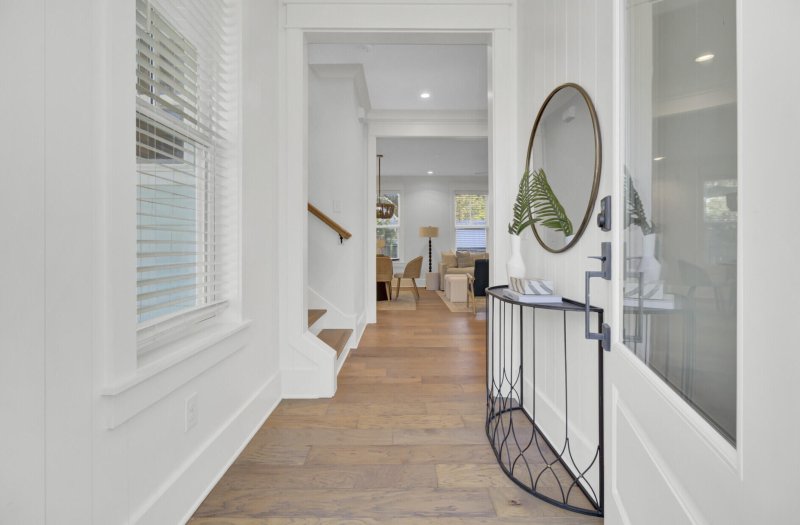
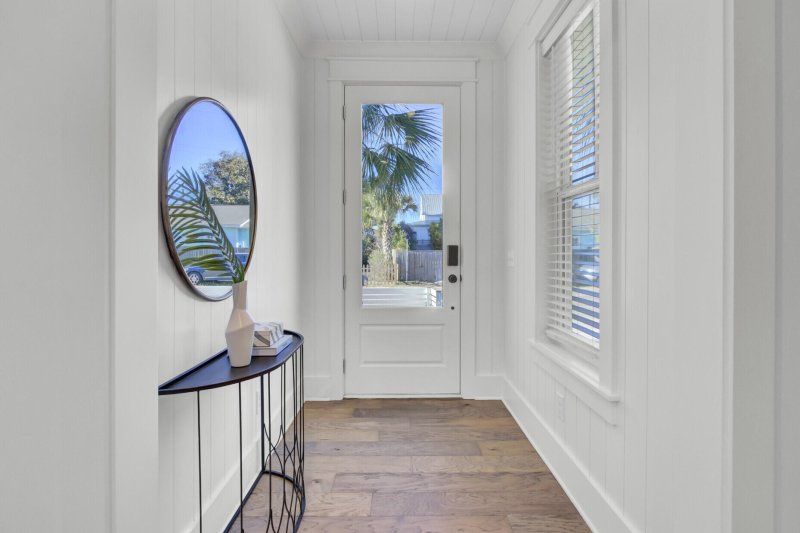
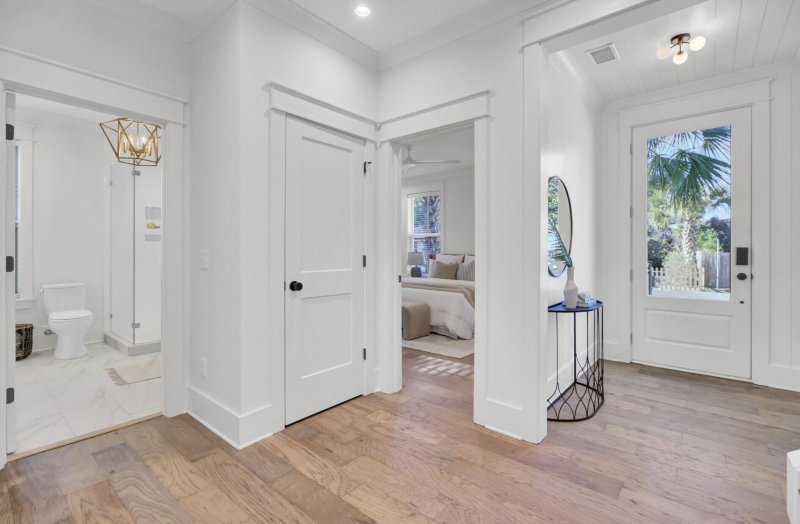
View All53 Photos

Old Village
53
$1.6M
515 Bank Street in Old Village, Mount Pleasant, SC
515 Bank Street, Mount Pleasant, SC 29464
$1,595,000
$1,595,000
207 views
21 saves
Does this home feel like a match?
Let us know — it helps us curate better suggestions for you.
Property Highlights
Bedrooms
4
Bathrooms
4
Property Details
Location, location, location! Welcome to 515 Bank St, built in 2021 and set right in the heart of Mount Pleasant's beloved Old Village. This four bedroom, four bath home blends modern comfort with classic Lowcountry style.
Time on Site
1 week ago
Property Type
Residential
Year Built
2021
Lot Size
3,920 SqFt
Price/Sq.Ft.
N/A
HOA Fees
Request Info from Buyer's AgentProperty Details
Bedrooms:
4
Bathrooms:
4
Total Building Area:
2,066 SqFt
Property Sub-Type:
SingleFamilyResidence
Stories:
2
School Information
Elementary:
Mt. Pleasant Academy
Middle:
Moultrie
High:
Lucy Beckham
School assignments may change. Contact the school district to confirm.
Additional Information
Region
0
C
1
H
2
S
Lot And Land
Lot Features
0 - .5 Acre, Interior Lot, Level
Lot Size Area
0.09
Lot Size Acres
0.09
Lot Size Units
Acres
Agent Contacts
List Agent Mls Id
16596
List Office Name
Corcoran HM Properties
List Office Mls Id
10261
List Agent Full Name
Garrett Rust
Community & H O A
Community Features
Trash
Room Dimensions
Room Master Bedroom Level
Lower,Upper
Property Details
Directions
Take Simmons Street From Coleman And Turn Right Onto Bank St. The House Will Be On Your Left.
M L S Area Major
42 - Mt Pleasant S of IOP Connector
Tax Map Number
5320500132
County Or Parish
Charleston
Property Sub Type
Single Family Detached
Architectural Style
Craftsman, Traditional
Construction Materials
Cement Siding
Exterior Features
Roof
Architectural
Fencing
Fence - Wooden Enclosed
Other Structures
No
Parking Features
Off Street
Exterior Features
Balcony, Lawn Irrigation
Interior Features
Cooling
Central Air
Heating
Electric, Forced Air
Flooring
Ceramic Tile, Wood
Room Type
Eat-In-Kitchen, Family, Foyer, Laundry
Window Features
Window Treatments
Laundry Features
Washer Hookup, Laundry Room
Interior Features
Ceiling - Smooth, High Ceilings, Ceiling Fan(s), Eat-in Kitchen, Family, Entrance Foyer
Systems & Utilities
Sewer
Public Sewer
Utilities
Dominion Energy, Mt. P. W/S Comm
Water Source
Public
Financial Information
Listing Terms
Cash, Conventional
Additional Information
Stories
2
Garage Y N
false
Carport Y N
false
Cooling Y N
true
Feed Types
- IDX
Heating Y N
true
Listing Id
25030731
Mls Status
Active
Listing Key
405d652ea011cb8ccabbb49366b4d875
Coordinates
- -79.870383
- 32.787066
Fireplace Y N
true
Carport Spaces
0
Covered Spaces
0
Co List Agent Key
826239cced33b3467b314a04b709a21e
Home Warranty Y N
true
Standard Status
Active
Co List Office Key
849e872d38c3b6a60c23a18ef714ac9e
Fireplaces Total
1
Source System Key
20251117192046803986000000
Co List Agent Mls Id
38901
Co List Office Name
Brand Name Real Estate
Building Area Units
Square Feet
Co List Office Mls Id
8052
Foundation Details
- Raised Slab
New Construction Y N
false
Property Attached Y N
false
Co List Agent Full Name
Heather Key
Originating System Name
CHS Regional MLS
Special Listing Conditions
10 Yr Warranty
Showing & Documentation
Internet Address Display Y N
true
Internet Consumer Comment Y N
true
Internet Automated Valuation Display Y N
true
