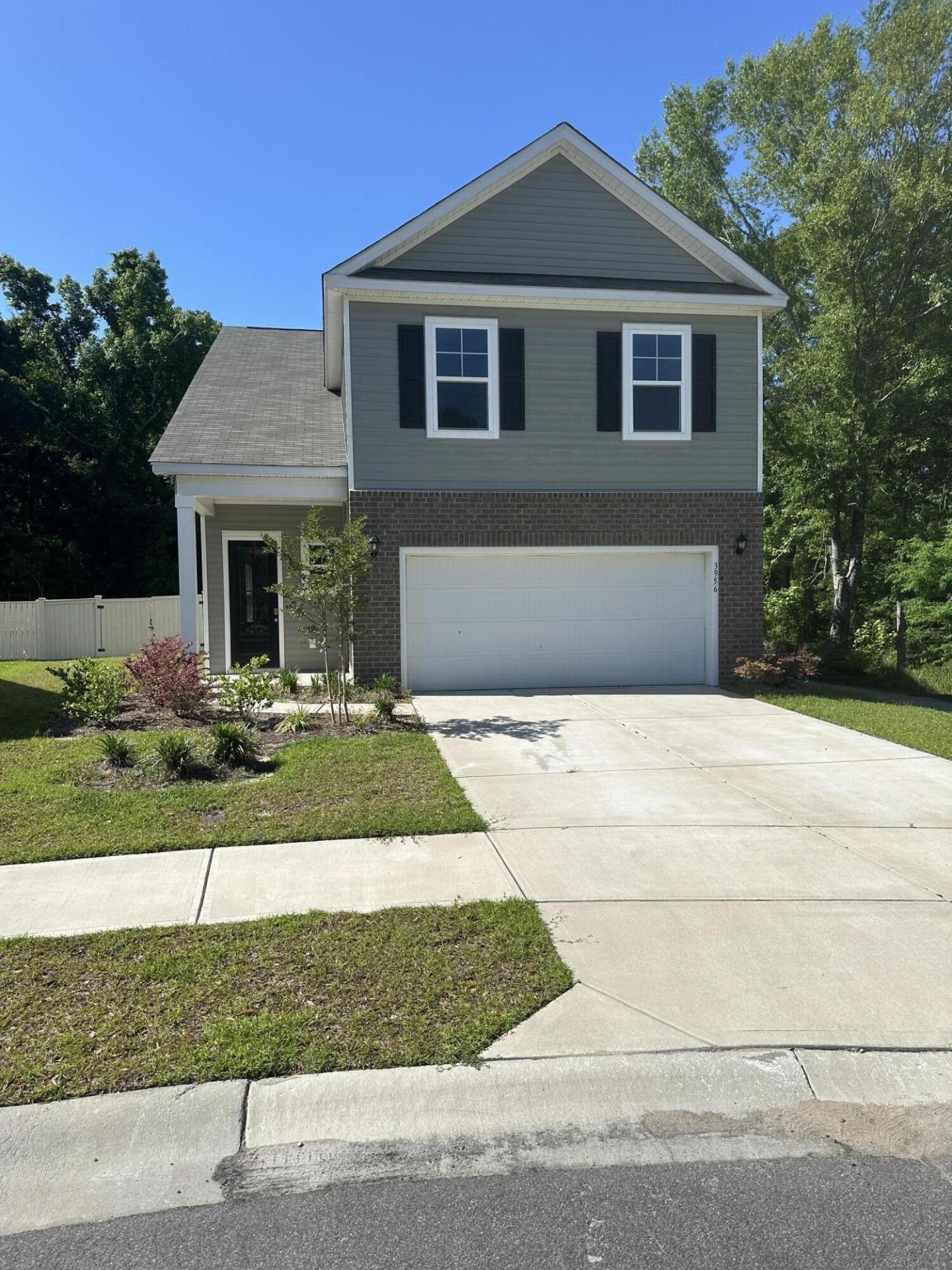
Bees Crossing
$710k
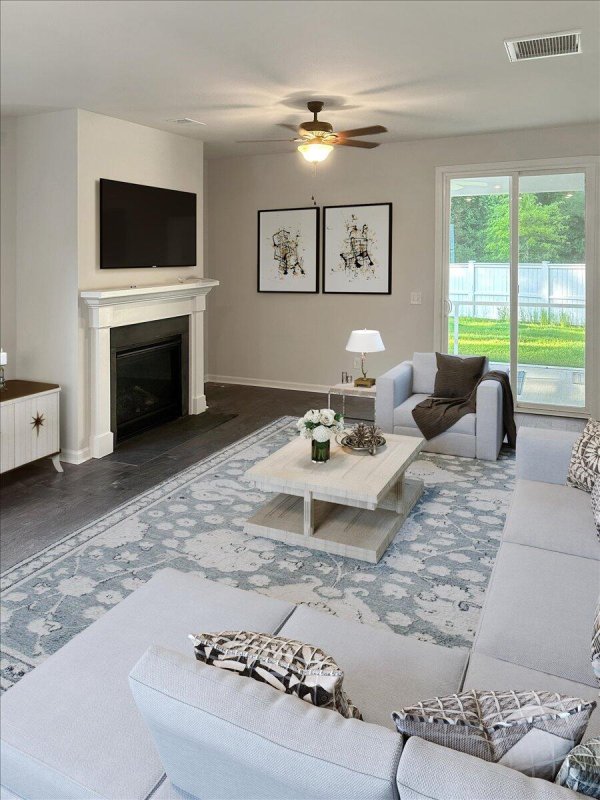
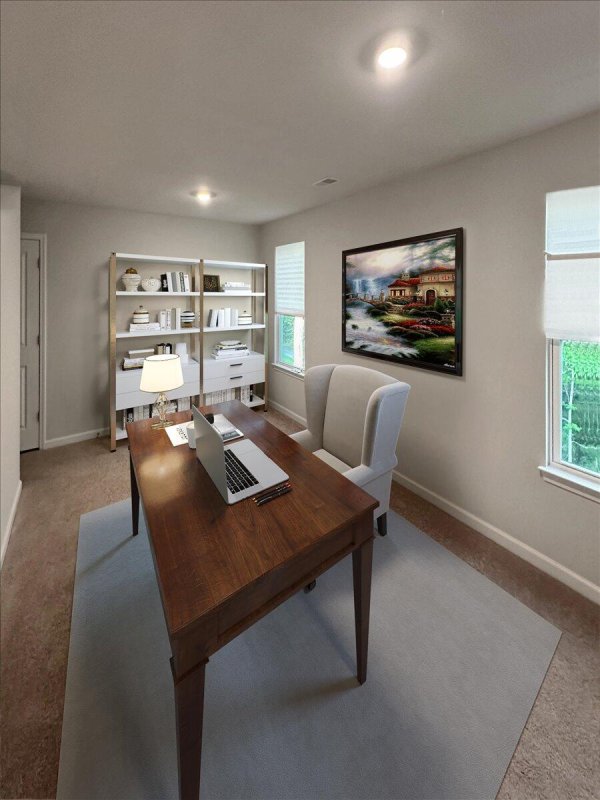
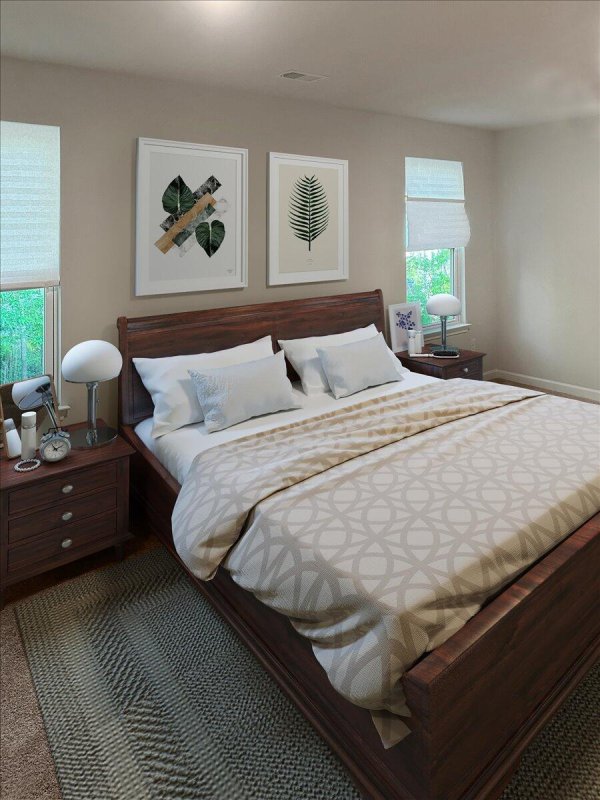
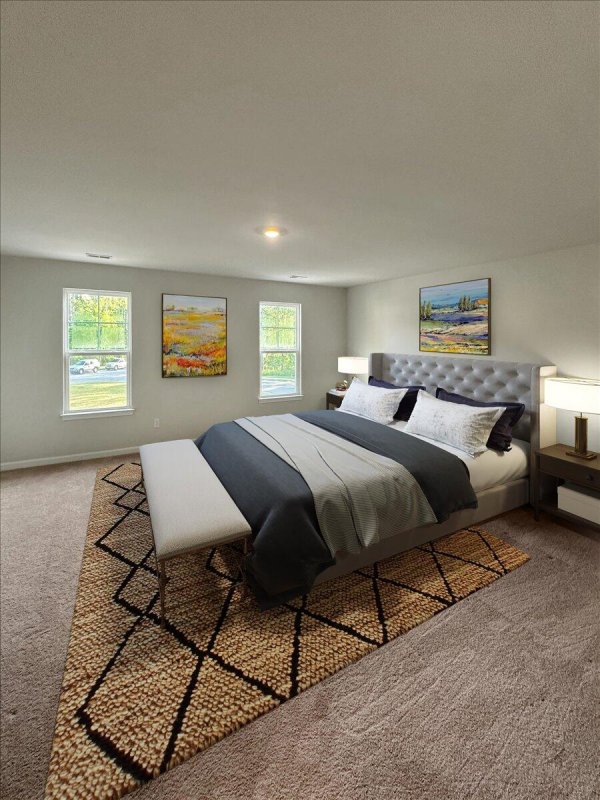
View All9 Photos

Bees Crossing
9
$710k
3956 Treebranch Circle in Bees Crossing, Mount Pleasant, SC
3956 Treebranch Circle, Mount Pleasant, SC 29429
$710,000
$710,000
208 views
21 saves
Does this home feel like a match?
Let us know — it helps us curate better suggestions for you.
Property Highlights
Bedrooms
5
Bathrooms
3
Property Details
A beautiful and functional home that you don't want to miss. The home is set on a quiet cul de sac in a rural subdivision that enjoys all that North Mount Pleasant has to offer. Large rooms and an open floor plan with an eat in kitchen and spacious family room with a large master suite off the family room.
Time on Site
2 months ago
Property Type
Residential
Year Built
2022
Lot Size
7,840 SqFt
Price/Sq.Ft.
N/A
HOA Fees
Request Info from Buyer's AgentProperty Details
Bedrooms:
5
Bathrooms:
3
Total Building Area:
2,709 SqFt
Property Sub-Type:
SingleFamilyResidence
Garage:
Yes
Stories:
2
School Information
Elementary:
Carolina Park
Middle:
Cario
High:
Wando
School assignments may change. Contact the school district to confirm.
Additional Information
Region
0
C
1
H
2
S
Lot And Land
Lot Features
0 - .5 Acre, Cul-De-Sac, Wooded
Lot Size Area
0.18
Lot Size Acres
0.18
Lot Size Units
Acres
Agent Contacts
List Agent Mls Id
10442
List Office Name
Ravenel Associates Real Estate. LLC
List Office Mls Id
9246
List Agent Full Name
Forrest Edwards
Green Features
Green Building Verification Type
HERS Index Score
Community & H O A
Community Features
Trash, Walk/Jog Trails
Room Dimensions
Bathrooms Half
1
Room Master Bedroom Level
Lower
Property Details
Directions
Take Hwy 17 North Just Past Bec Substation, Make A Right Onto Theodore Road. Approximately 1/4 Mile, Make A Right Onto Treebranch Circle. Home Will Be On The Right.
M L S Area Major
41 - Mt Pleasant N of IOP Connector
Tax Map Number
6140000727
County Or Parish
Charleston
Property Sub Type
Single Family Detached
Architectural Style
Craftsman
Construction Materials
Vinyl Siding
Exterior Features
Roof
Asphalt
Fencing
Privacy, Rear Only, Wood, Fence - Wooden Enclosed
Other Structures
No
Parking Features
2 Car Garage, Attached, Garage Door Opener
Exterior Features
Rain Gutters
Patio And Porch Features
Screened
Interior Features
Cooling
Central Air
Heating
Central, Heat Pump
Flooring
Carpet, Ceramic Tile, Luxury Vinyl
Room Type
Eat-In-Kitchen, Family, Frog Attached, Laundry, Living/Dining Combo, Office, Pantry
Door Features
Some Thermal Door(s)
Window Features
Some Thermal Wnd/Doors, Thermal Windows/Doors, Window Treatments
Laundry Features
Electric Dryer Hookup, Washer Hookup, Laundry Room
Interior Features
Ceiling - Smooth, High Ceilings, Kitchen Island, Walk-In Closet(s), Ceiling Fan(s), Eat-in Kitchen, Family, Frog Attached, Living/Dining Combo, Office, Pantry
Systems & Utilities
Sewer
Public Sewer
Utilities
Dominion Energy, Mt. P. W/S Comm
Water Source
Public
Financial Information
Listing Terms
Cash, Conventional
Additional Information
Stories
2
Garage Y N
true
Carport Y N
false
Cooling Y N
true
Feed Types
- IDX
Heating Y N
true
Listing Id
25025298
Mls Status
Active
Listing Key
685dd60645075d8daa4c68e4d1c28ccc
Coordinates
- -79.73856
- 32.885633
Fireplace Y N
true
Parking Total
2
Carport Spaces
0
Covered Spaces
2
Entry Location
Ground Level
Home Warranty Y N
true
Standard Status
Active
Fireplaces Total
1
Source System Key
20250916135241230264000000
Attached Garage Y N
true
Building Area Units
Square Feet
Foundation Details
- Raised Slab
New Construction Y N
false
Property Attached Y N
false
Originating System Name
CHS Regional MLS
Special Listing Conditions
10 Yr Warranty, Flood Insurance
Showing & Documentation
Internet Address Display Y N
true
Internet Consumer Comment Y N
true
Internet Automated Valuation Display Y N
true
