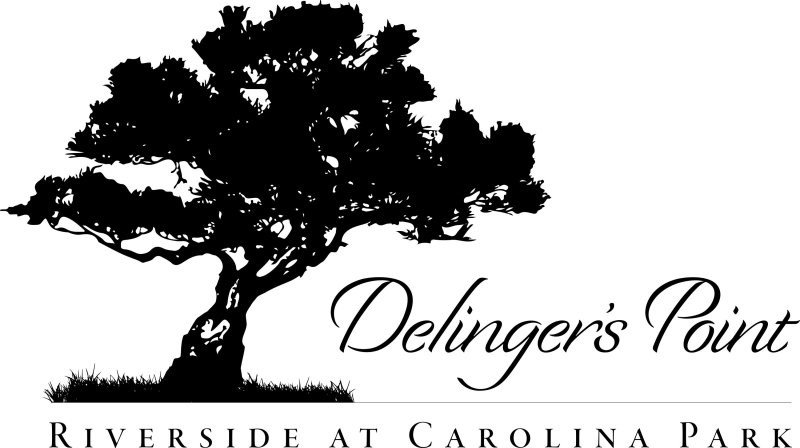
Carolina Park
$2.5M




View All22 Photos

Carolina Park
22
$2.5M
3913 Delinger Drive in Carolina Park, Mount Pleasant, SC
3913 Delinger Drive, Mount Pleasant, SC 29466
$2,544,000
$2,544,000
Does this home feel like a match?
Let us know — it helps us curate better suggestions for you.
Property Highlights
Bedrooms
5
Bathrooms
4
Water Feature
Marshfront, Waterfront - Shallow
Property Details
Custom Build in the Delinger's Point section of Riverside at Carolina Park
Time on Site
2 years ago
Property Type
Residential
Year Built
2024
Lot Size
33,976 SqFt
Price/Sq.Ft.
N/A
HOA Fees
Request Info from Buyer's AgentListing Information
- LocationMount Pleasant
- MLS #CHSe506002b4b2ea50c2cb71bf68a667a73
- Last UpdatedAugust 22, 2024
Property Details
Bedrooms:
5
Bathrooms:
4
Total Building Area:
3,872 SqFt
Property Sub-Type:
SingleFamilyResidence
Garage:
Yes
School Information
Elementary:
Carolina Park
Middle:
Cario
High:
Wando
School assignments may change. Contact the school district to confirm.
Additional Information
Region
0
C
1
H
2
S
Lot And Land
Lot Features
.5 - 1 Acre
Lot Size Area
0.78
Lot Size Acres
0.78
Lot Size Units
Acres
Agent Contacts
List Agent Mls Id
15380
List Office Name
Carolina One Real Estate
Buyer Agent Mls Id
29896
Buyer Office Name
The Boulevard Company, LLC
List Office Mls Id
1385
Buyer Office Mls Id
9040
List Agent Full Name
Haley Cuzzell
Buyer Agent Full Name
Kathleen Diminico
Community & H O A
Community Features
Dog Park, Pool, Tennis Court(s), Walk/Jog Trails
Room Dimensions
Bathrooms Half
1
Room Master Bedroom Level
Lower
Property Details
Directions
Hwy 17n, 2 Miles Past Hwy 41; Left At Light At Wando High Onto Carolina Park Blvd. Straight Back Through 2 Traffic Circles, Cross Darrell Creektrail, And Go To The End Of Carolina Park Boulevard. At The Stop Sign, Take A Right Onto Bolden Drive. Then Take A Right Onto Summerton Street. Then A Left Onto Delinger Drive. The Home Will Be On The Right.
M L S Area Major
41 - Mt Pleasant N of IOP Connector
Tax Map Number
5961500861
County Or Parish
Charleston
Property Sub Type
Single Family Detached
Architectural Style
Traditional
Construction Materials
Cement Siding
Exterior Features
Roof
Architectural
Other Structures
No
Parking Features
3 Car Garage, Attached, Garage Door Opener
Exterior Features
Lawn Irrigation
Patio And Porch Features
Front Porch, Screened
Interior Features
Cooling
Central Air
Heating
Heat Pump
Flooring
Carpet, Ceramic Tile, Wood
Laundry Features
Electric Dryer Hookup, Washer Hookup, Laundry Room
Interior Features
Ceiling - Smooth, High Ceilings, Garden Tub/Shower, Kitchen Island, Walk-In Closet(s), Ceiling Fan(s), Family, Entrance Foyer, Frog Attached, Pantry, Separate Dining, Study
Systems & Utilities
Sewer
Public Sewer
Utilities
Berkeley Elect Co-Op, Dominion Energy, Mt. P. W/S Comm
Water Source
Public
Financial Information
Listing Terms
Cash, Conventional, VA Loan
Additional Information
Stories
3
Garage Y N
true
Carport Y N
false
Cooling Y N
true
Feed Types
- IDX
Heating Y N
true
Listing Id
23007824
Mls Status
Pending
City Region
Riverside
Listing Key
e506002b4b2ea50c2cb71bf68a667a73
Coordinates
- -79.746096
- 32.908648
Fireplace Y N
true
Parking Total
3
Waterfront Y N
true
Carport Spaces
0
Covered Spaces
3
Co List Agent Key
dde4ba7420e69d737be54ceafe8aab11
Standard Status
Pending
Co List Office Key
82dff9e038602de70e0ed824c460059c
Fireplaces Total
1
Source System Key
20230410160704497114000000
Attached Garage Y N
true
Co List Agent Mls Id
20998
Co List Office Name
Carolina One Real Estate
Building Area Units
Square Feet
Co List Office Mls Id
1385
Foundation Details
- Raised
Property Attached Y N
false
Co List Agent Full Name
Patty Lynn Connell
Co List Agent Preferred Phone
843-793-0400
Showing & Documentation
Internet Address Display Y N
true
Internet Consumer Comment Y N
true
Internet Automated Valuation Display Y N
true
Listing Information
- LocationMount Pleasant
- MLS #CHSe506002b4b2ea50c2cb71bf68a667a73
- Last UpdatedAugust 22, 2024
