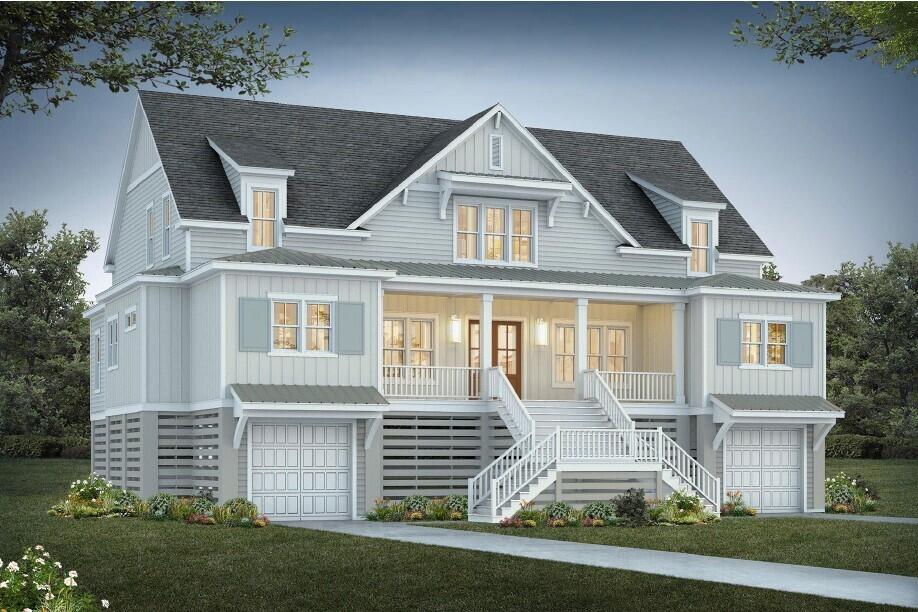
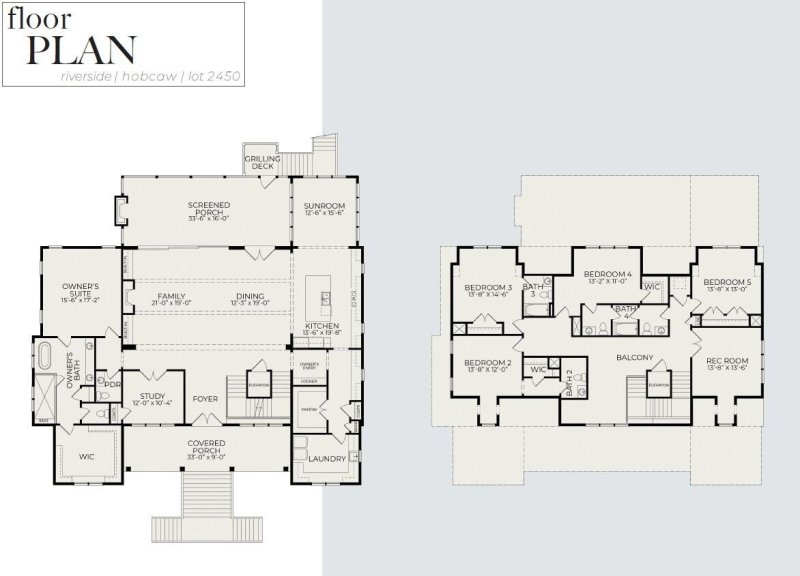
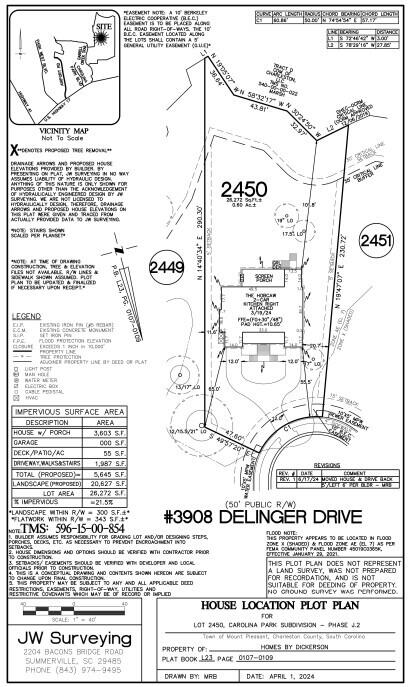
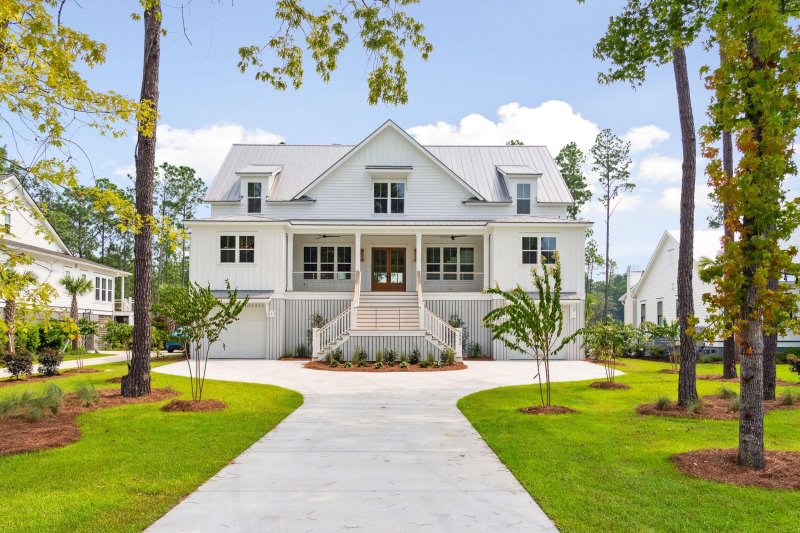
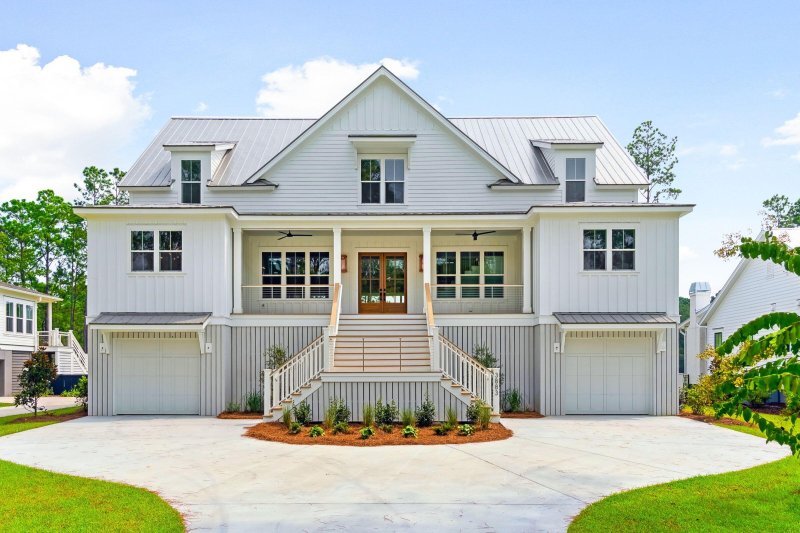

3908 Delinger Drive in Carolina Park, Mount Pleasant, SC
3908 Delinger Drive, Mount Pleasant, SC 29466
$2,650,000
$2,650,000
Does this home feel like a match?
Let us know — it helps us curate better suggestions for you.
Property Highlights
Bedrooms
5
Bathrooms
4
Water Feature
Marshfront
Property Details
Be part of the Delinger's Point story in one of the last remaining custom sections in Riverside at Carolina Park. Over the last dozen-plus years, Riverside has shaped itself into a mature custom home neighborhood where beauty and community come together in Mt. Pleasant, SC. Introducing the 5 bedroom 4.5 bath ELEVATED CONSTRUCTION Custom Plan being built on a cul-de-sac marshfront lot with rear privacy on a spacious .6 acre home site with plenty of room to add your own pool!If you love architectural symmetry, this one is for you. Crossing the front threshold, the wide entry way boasts wide and sweeping views of the large back yard with marsh views. The family room area is open and generous featuring beamed 10ft. ceilings, a fireplace, and 18 feet of sliding doors out to the back screened in porch. The kitchen is chef-worthy with a 48" Jennair Gas Range w/ Griddle, Electrolux refrigerator and freezer, pot filler, and beverage refrigerator. The open kitchen, dining and family room create space for seamless entertaining both indoors and out. A flex space/office just off the family room offers the opportunity for a home office, playroom, or art studio just to name a few. Also conveniently located on the first floor is the spacious and elegant owner's suite, a mudroom, large custom drop zone area, laundry room, walk-in scullery/pantry, and elevator. There are four additional bedrooms on the second floor, each with a full bath access and an additional spacious rec room area - this architect has definitely checked all of the boxes of modern living in this age of work/play at home! Estimated completion fall 2025. Flood zone is AE.
Time on Site
10 months ago
Property Type
Residential
Year Built
2026
Lot Size
26,136 SqFt
Price/Sq.Ft.
N/A
HOA Fees
Request Info from Buyer's AgentListing Information
- LocationMount Pleasant
- MLS #CHS59f3792afe81b48a791f74fbda8c882f
- Last UpdatedNovember 24, 2025
Property Details
School Information
Additional Information
Region
Lot And Land
Agent Contacts
Community & H O A
Room Dimensions
Property Details
Exterior Features
Interior Features
Systems & Utilities
Financial Information
Additional Information
- IDX
- -79.74631
- 32.908251
- Raised
- Other
Showing & Documentation
Listing Information
- LocationMount Pleasant
- MLS #CHS59f3792afe81b48a791f74fbda8c882f
- Last UpdatedNovember 24, 2025
