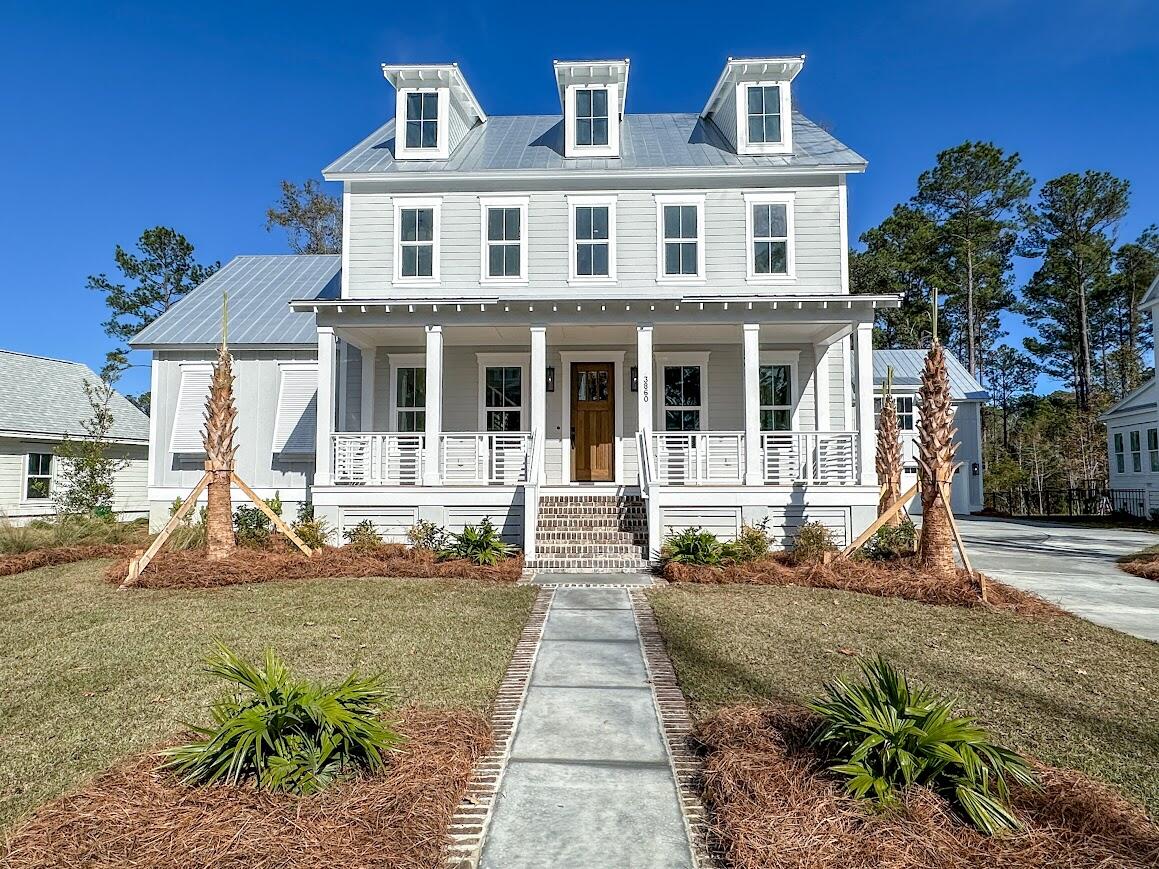
Carolina Park
$1.8M
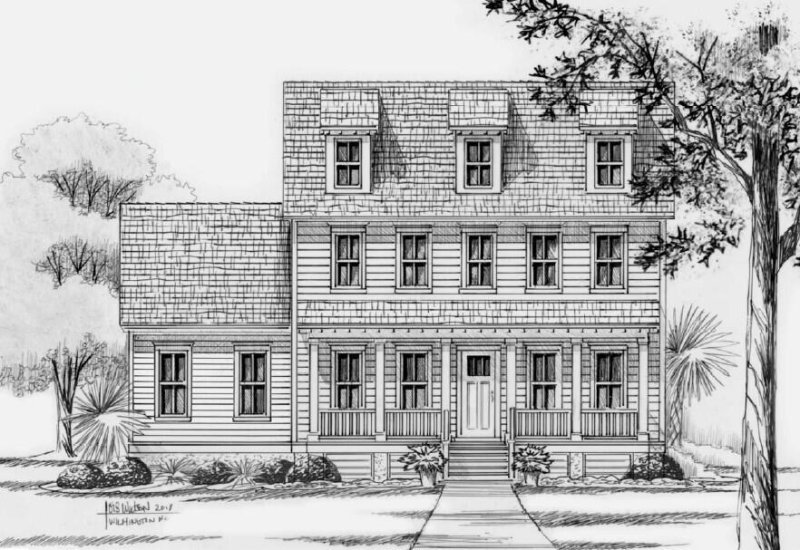
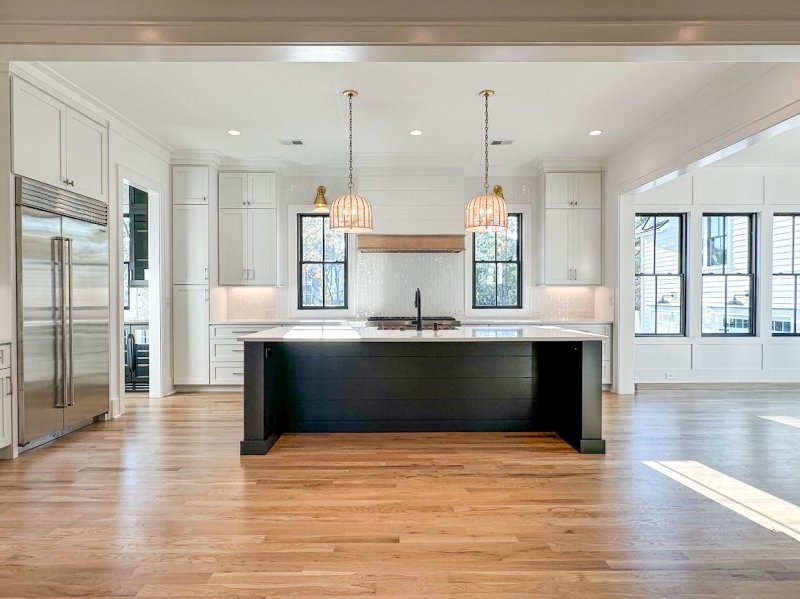
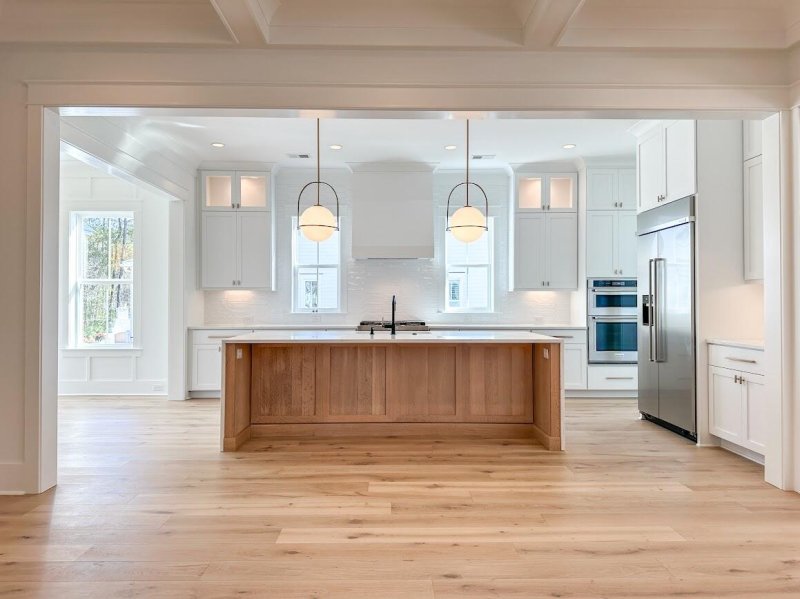
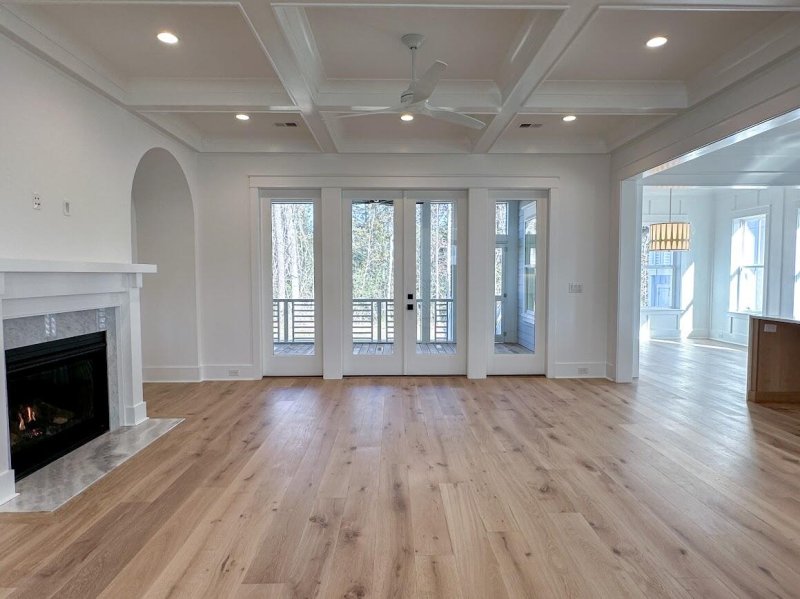
View All44 Photos

Carolina Park
44
$1.8M
New ConstructionBacking to WoodsCommunity Trails
Proposed Custom Home in The Preserve at Carolina Park | X Flood Zone
Carolina Park
New ConstructionBacking to WoodsCommunity Trails
3894 Summerton Street, Mount Pleasant, SC 29466
$1,800,000
$1,800,000
Does this home feel like a match?
Let us know — it helps us curate better suggestions for you.
Property Highlights
Bedrooms
4
Bathrooms
3
Property Details
New ConstructionBacking to WoodsCommunity Trails
PROPOSED CONSTRUCTION. FINAL PHASE. Be part of The Preserve story in Riverside at Carolina Park.
Time on Site
6 months ago
Property Type
Residential
Year Built
2025
Lot Size
25,264 SqFt
Price/Sq.Ft.
N/A
HOA Fees
Request Info from Buyer's AgentListing Information
- LocationMount Pleasant
- MLS #CHS9fd7afa80a5332b8988cbaa77bdbd4ab
- Stories2
- Last UpdatedAugust 1, 2025
Property Details
Bedrooms:
4
Bathrooms:
3
Total Building Area:
2,804 SqFt
Property Sub-Type:
SingleFamilyResidence
Garage:
Yes
Stories:
2
School Information
Elementary:
Carolina Park
Middle:
Cario
High:
Wando
School assignments may change. Contact the school district to confirm.
Additional Information
Region
0
C
1
H
2
S
Lot And Land
Lot Features
.5 - 1 Acre, Wooded
Lot Size Area
0.58
Lot Size Acres
0.58
Lot Size Units
Acres
Agent Contacts
List Agent Mls Id
20998
List Office Name
Carolina One Real Estate
Buyer Agent Mls Id
20998
Buyer Office Name
Carolina One Real Estate
List Office Mls Id
1385
Buyer Office Mls Id
1385
List Agent Full Name
Patty Lynn Connell
Buyer Agent Full Name
Patty Lynn Connell
Community & H O A
Community Features
Dock Facilities, Dog Park, Park, Pool, Tennis Court(s), Trash, Walk/Jog Trails
Room Dimensions
Bathrooms Half
1
Room Master Bedroom Level
Lower
Property Details
Directions
Hwy 17n To Carolina Park Blvd. Turn Right At The Light And Continue Straight On Carolina Park Blvd. Go Through Two Round-a-bouts And Cross Over Darrell Creek Trail. Continue Straight And Turn Left On Bolden Drive. Turn Right On Sawyers Island Dr. Turn Right On Summerton St. Continue Until The End Of Summerton. The Lot Is On The Left Hand Side.
M L S Area Major
41 - Mt Pleasant N of IOP Connector
Tax Map Number
5961500901
County Or Parish
Charleston
Property Sub Type
Single Family Detached
Architectural Style
Traditional
Construction Materials
Cement Siding
Exterior Features
Roof
Architectural
Other Structures
No
Parking Features
2 Car Garage, Detached, Garage Door Opener
Exterior Features
Lawn Irrigation
Patio And Porch Features
Front Porch, Screened
Interior Features
Cooling
Central Air
Heating
Heat Pump
Flooring
Carpet, Ceramic Tile, Wood
Laundry Features
Electric Dryer Hookup, Washer Hookup, Laundry Room
Interior Features
Ceiling - Smooth, High Ceilings, Garden Tub/Shower, Kitchen Island, See Remarks, Walk-In Closet(s), Ceiling Fan(s), Eat-in Kitchen, Family, Entrance Foyer, Pantry
Systems & Utilities
Sewer
Public Sewer
Utilities
Berkeley Elect Co-Op, Dominion Energy, Mt. P. W/S Comm
Water Source
Public
Financial Information
Listing Terms
Cash, Conventional
Additional Information
Stories
2
Garage Y N
true
Carport Y N
false
Cooling Y N
true
Feed Types
- IDX
Heating Y N
true
Listing Id
25012340
Mls Status
Pending
City Region
Riverside
Listing Key
9fd7afa80a5332b8988cbaa77bdbd4ab
Coordinates
- -79.749865
- 32.906331
Fireplace Y N
true
Parking Total
2
Carport Spaces
0
Covered Spaces
2
Entry Location
Ground Level
Standard Status
Pending
Fireplaces Total
1
Source System Key
20250503160929259104000000
Attached Garage Y N
false
Building Area Units
Square Feet
Foundation Details
- Crawl Space
Property Attached Y N
false
Showing & Documentation
Internet Address Display Y N
true
Internet Consumer Comment Y N
true
Internet Automated Valuation Display Y N
true
Listing Information
- LocationMount Pleasant
- MLS #CHS9fd7afa80a5332b8988cbaa77bdbd4ab
- Stories2
- Last UpdatedAugust 1, 2025
