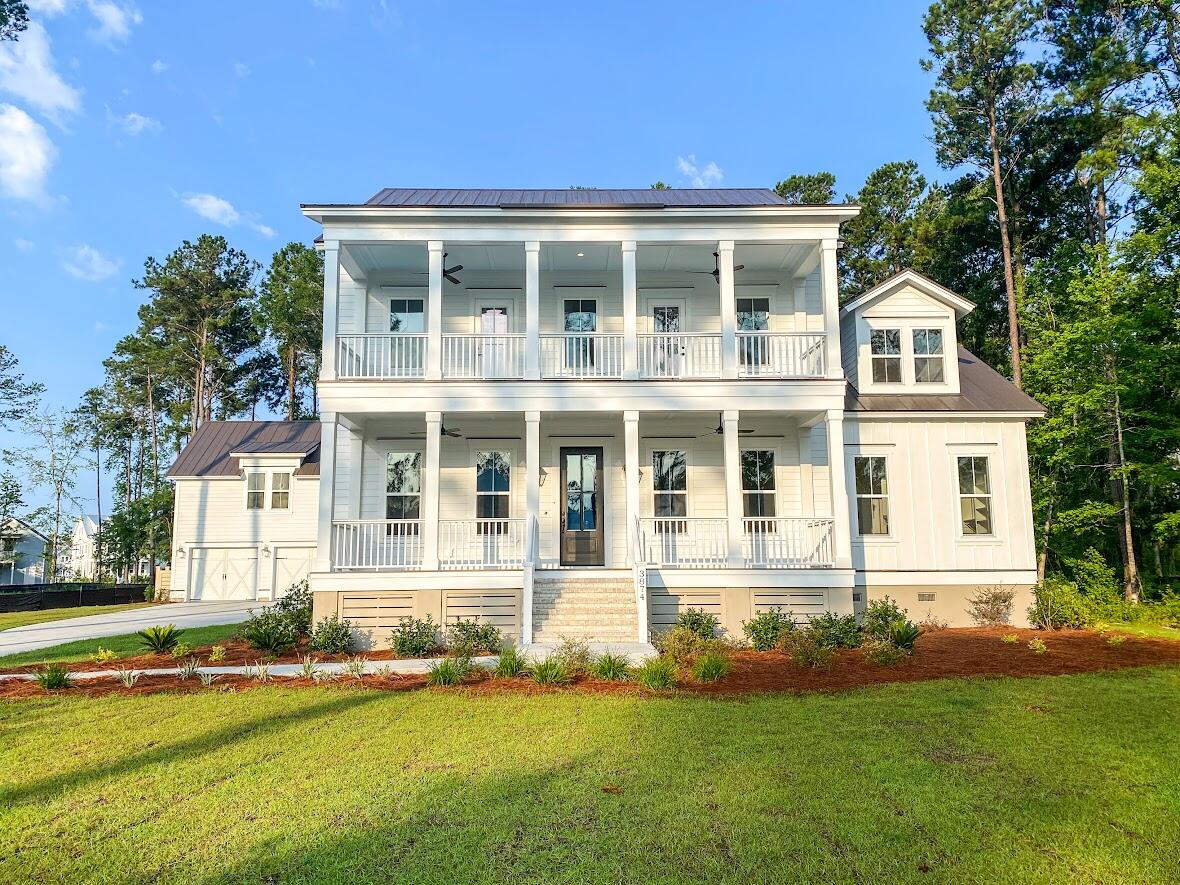
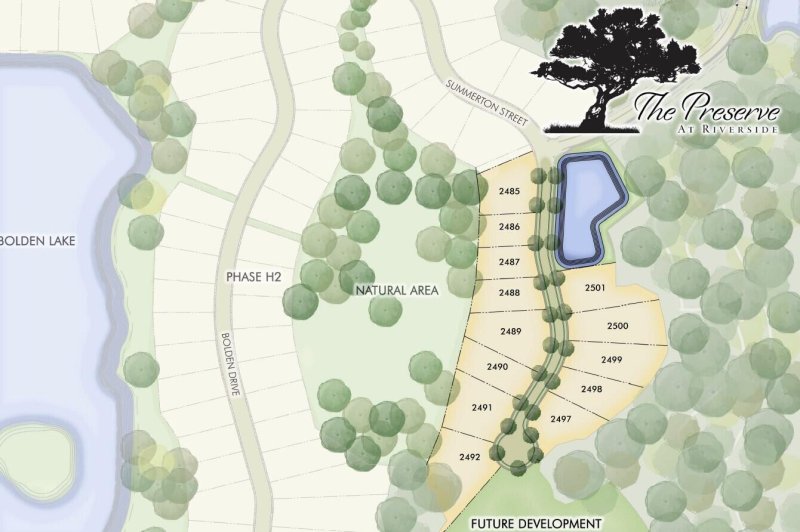
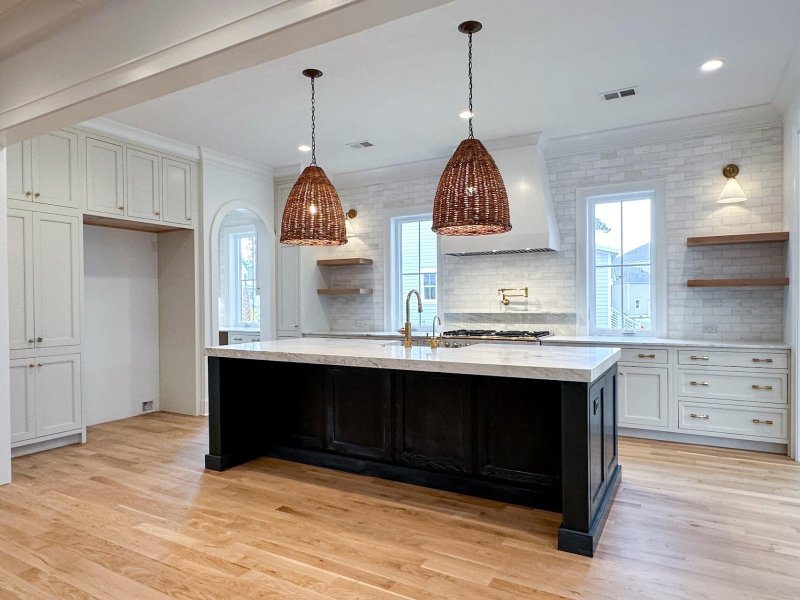
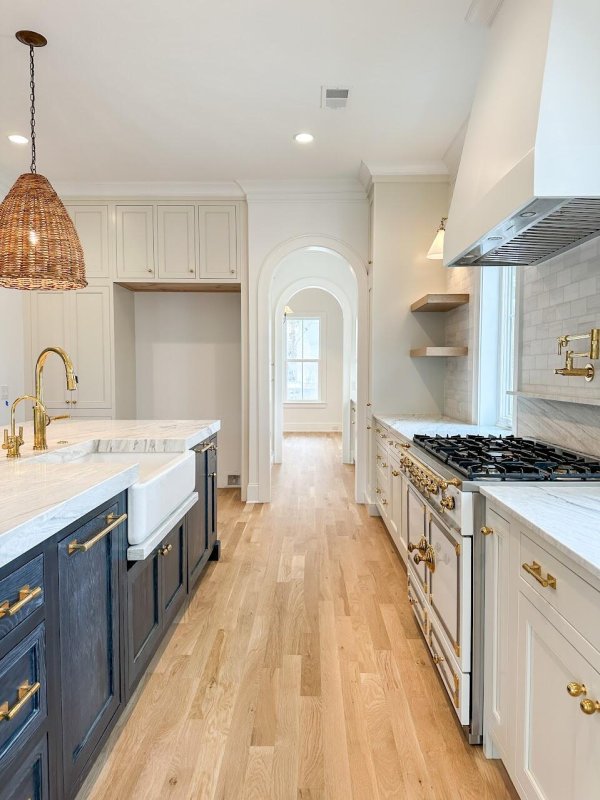
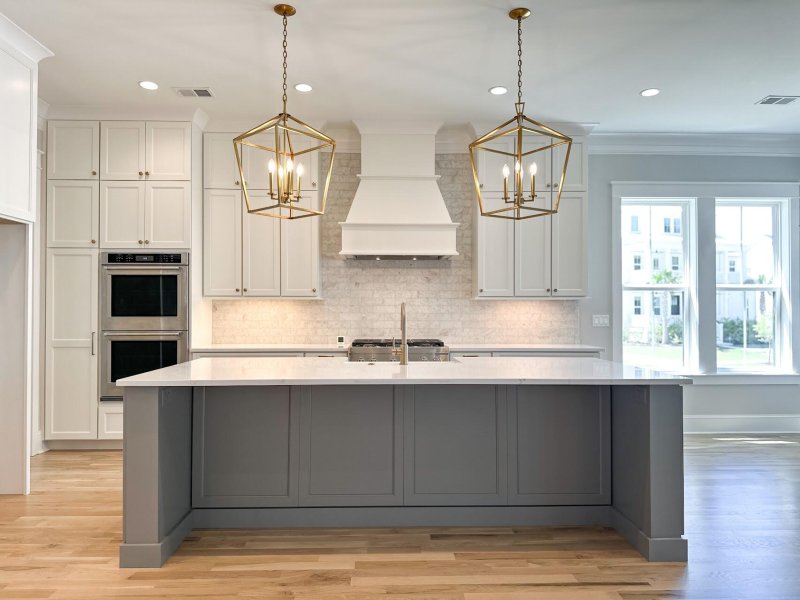

3881 Summerton Street in Carolina Park, Mount Pleasant, SC
3881 Summerton Street, Mount Pleasant, SC 29466
$1,831,970
$1,831,970
Does this home feel like a match?
Let us know — it helps us curate better suggestions for you.
Property Highlights
Bedrooms
4
Bathrooms
3
Property Details
INTRODUCING THE PRESERVE - RIVERSIDE'S VERY LAST CUSTOM HOME PHASE. Be part of The Preserve story in Riverside! This lot is in flood zone X. Finance Fees may apply. PHOTOS SHOWN ARE FOR EXAMPLE PURPOSES ONLY.The kitchen/great room combination is open, spacious, full of windows, and provides direct access to the generous rear screened porch. The butlers pantry and huge walk-in pantry are super convenient right off the main kitchen area. The private owner's suite is on the main level with a feature rich owner's bath including two separate vanities, free standing tub, walk-in tiled shower with frameless glass shower door, and two large walk-in closets. Up the stairs there are 3 bedrooms, two full baths and a large playroom/flex space and/or 4th bedroom. Why not choose the absolute best when looking for your next home, it's just different here in Riverside, come see for yourself! Featuring Lowcountry-inspired homes created by Riverside's award-winning custom builders, this unique offering provides a rare chance to enjoy a custom home close to one of Riverside's most significant amenities - Bolden Park and Lake. The Riverside community offers an ideal lifestyle with its emphasis on community, proximity to schools, and a plethora of amenities like pools, parks, tennis & pickle ball courts, and restaurants and shops. Riverside provides residents with a true sense of community. Schools are within walking or bike riding distance, neighbors share conversations on wide front porches, and opportunities for relaxation and recreation are around every corner. Drive your golf cart to the pool, great lawn, dog park, The Bend, or Costco! Enjoy Riverside's exclusive pool, the Lake Club. Exclusive access to the Riverside Lake Club Pool and Pavilion adds an extra layer of luxury to this already remarkable living experience.
Time on Site
1 year ago
Property Type
Residential
Year Built
2025
Lot Size
13,939 SqFt
Price/Sq.Ft.
N/A
HOA Fees
Request Info from Buyer's AgentListing Information
- LocationMount Pleasant
- MLS #CHS94c92e5e5e83491ad65e3150d09fcd35
- Stories2
- Last UpdatedJune 25, 2025
Property Details
School Information
Additional Information
Region
Lot And Land
Agent Contacts
Community & H O A
Room Dimensions
Property Details
Exterior Features
Interior Features
Systems & Utilities
Financial Information
Additional Information
- IDX
- -79.746568
- 32.902811
- Crawl Space
Showing & Documentation
Listing Information
- LocationMount Pleasant
- MLS #CHS94c92e5e5e83491ad65e3150d09fcd35
- Stories2
- Last UpdatedJune 25, 2025
