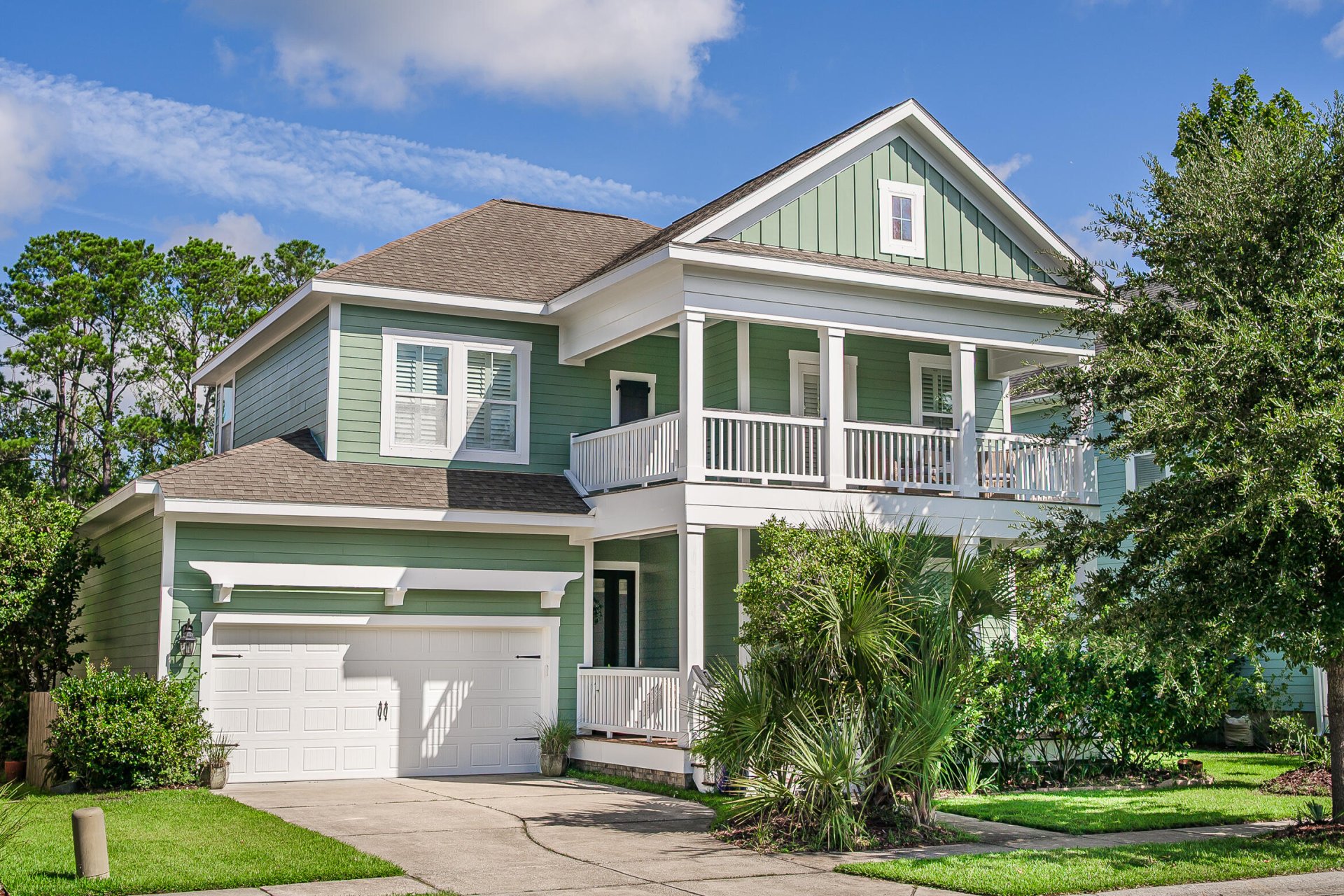
Carolina Park
$1.2M
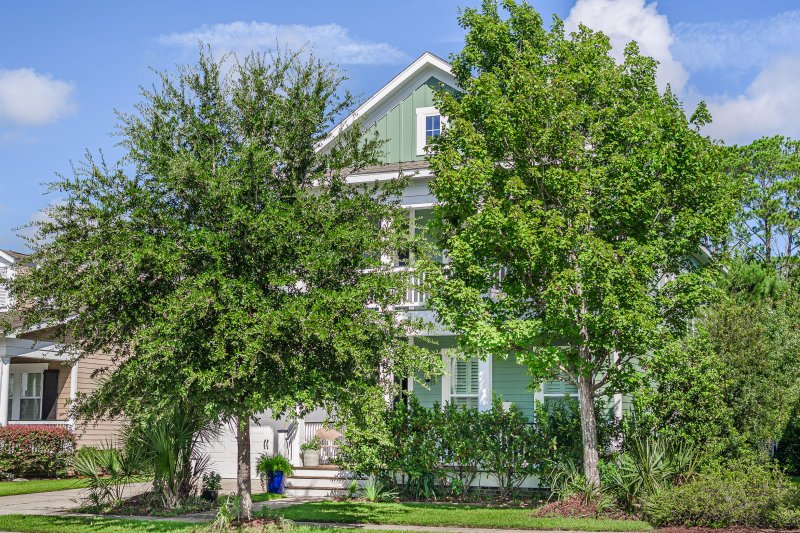
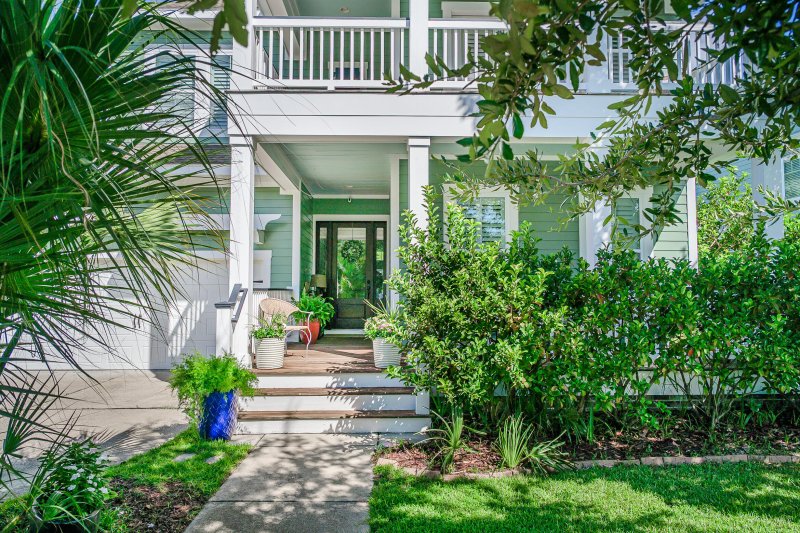
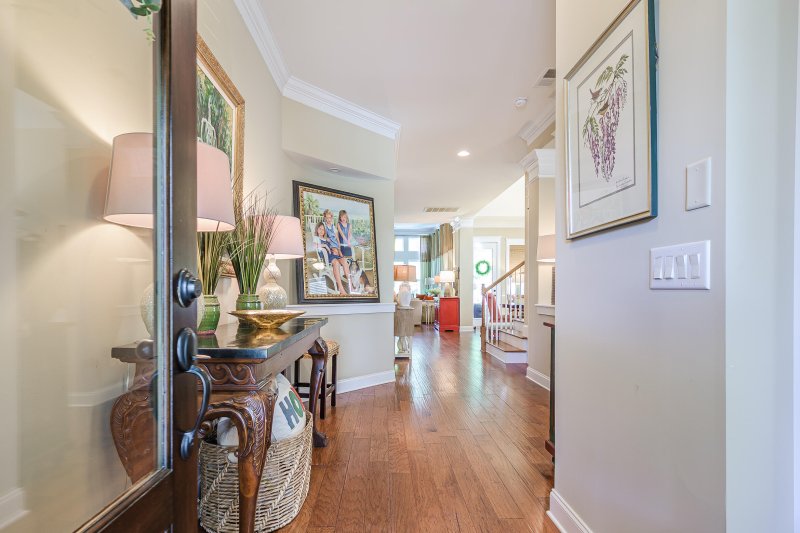
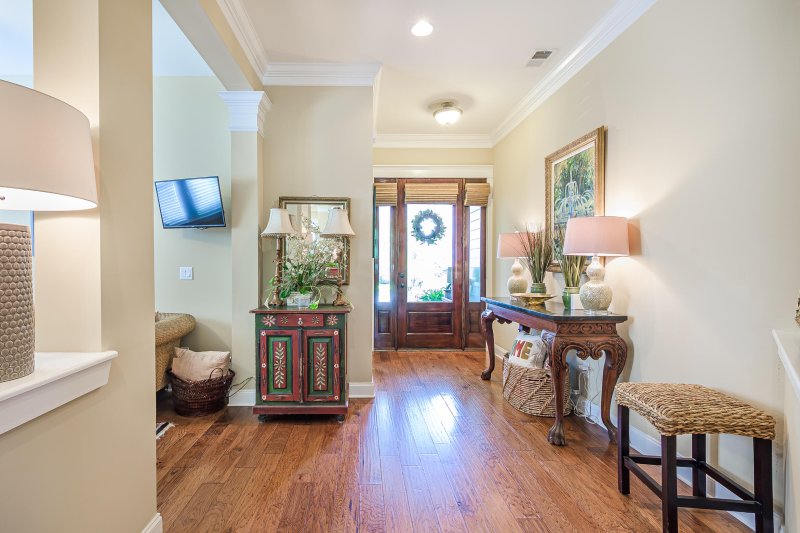
View All65 Photos

Carolina Park
65
$1.2M
3616 Maidstone Drive in Carolina Park, Mount Pleasant, SC
3616 Maidstone Drive, Mount Pleasant, SC 29466
$1,200,000
$1,200,000
203 views
20 saves
Does this home feel like a match?
Let us know — it helps us curate better suggestions for you.
Property Highlights
Bedrooms
4
Bathrooms
4
Water Feature
Lagoon, Pond Site
Property Details
One of the best floor plans available in Carolina Park! Huge, open living area with amazing kitchen, 4 bedrooms with 2 of them located on the ground floor! There is also a study on the first floor to house your in-home office!
Time on Site
3 months ago
Property Type
Residential
Year Built
2014
Lot Size
6,534 SqFt
Price/Sq.Ft.
N/A
HOA Fees
Request Info from Buyer's AgentProperty Details
Bedrooms:
4
Bathrooms:
4
Total Building Area:
3,154 SqFt
Property Sub-Type:
SingleFamilyResidence
Garage:
Yes
Stories:
2
School Information
Elementary:
Carolina Park
Middle:
Cario
High:
Wando
School assignments may change. Contact the school district to confirm.
Additional Information
Region
0
C
1
H
2
S
Lot And Land
Lot Features
0 - .5 Acre, Interior Lot, Wooded
Lot Size Area
0.15
Lot Size Acres
0.15
Lot Size Units
Acres
Agent Contacts
List Agent Mls Id
21155
List Office Name
Carolina One Real Estate
List Office Mls Id
1401
List Agent Full Name
Doug Gepford
Community & H O A
Community Features
Pool, Tennis Court(s), Trash, Walk/Jog Trails
Room Dimensions
Bathrooms Half
0
Property Details
Directions
From Highway 17 North, Turn Onto Carolina Park Blvd. Proceed To The Round About And Take The 2nd Exit Right. Follow To The Next Roundabout. Take The 3rd Exit Onto Banning Street. Turn Right On Maidstone. The Home Will Be On The Left.
M L S Area Major
41 - Mt Pleasant N of IOP Connector
Tax Map Number
5980300234
County Or Parish
Charleston
Property Sub Type
Single Family Detached
Architectural Style
Traditional
Construction Materials
Cement Siding
Exterior Features
Roof
Architectural, Asphalt
Fencing
Fence - Metal Enclosed
Other Structures
No
Parking Features
2 Car Garage, Attached, Garage Door Opener
Patio And Porch Features
Screened
Interior Features
Cooling
Central Air
Heating
Electric, Heat Pump
Flooring
Stone, Wood
Room Type
Foyer, Great, Laundry, Office, Pantry
Window Features
Window Treatments - Some
Laundry Features
Electric Dryer Hookup, Washer Hookup, Laundry Room
Interior Features
Ceiling - Cathedral/Vaulted, High Ceilings, Kitchen Island, Walk-In Closet(s), Ceiling Fan(s), Entrance Foyer, Great, Office, Pantry
Systems & Utilities
Sewer
Public Sewer
Utilities
Dominion Energy, Mt. P. W/S Comm
Water Source
Public
Financial Information
Listing Terms
Cash, Conventional
Additional Information
Stories
2
Garage Y N
true
Carport Y N
false
Cooling Y N
true
Feed Types
- IDX
Heating Y N
true
Listing Id
25022973
Mls Status
Active
Listing Key
c3f86abd8c15aecf2a31ad0d9c617de8
Coordinates
- -79.766007
- 32.894061
Fireplace Y N
true
Parking Total
2
Carport Spaces
0
Covered Spaces
2
Entry Location
Ground Level
Standard Status
Active
Source System Key
20250814162209547400000000
Attached Garage Y N
true
Building Area Units
Square Feet
Foundation Details
- Slab
New Construction Y N
false
Property Attached Y N
false
Originating System Name
CHS Regional MLS
Showing & Documentation
Internet Address Display Y N
true
Internet Consumer Comment Y N
true
Internet Automated Valuation Display Y N
true
