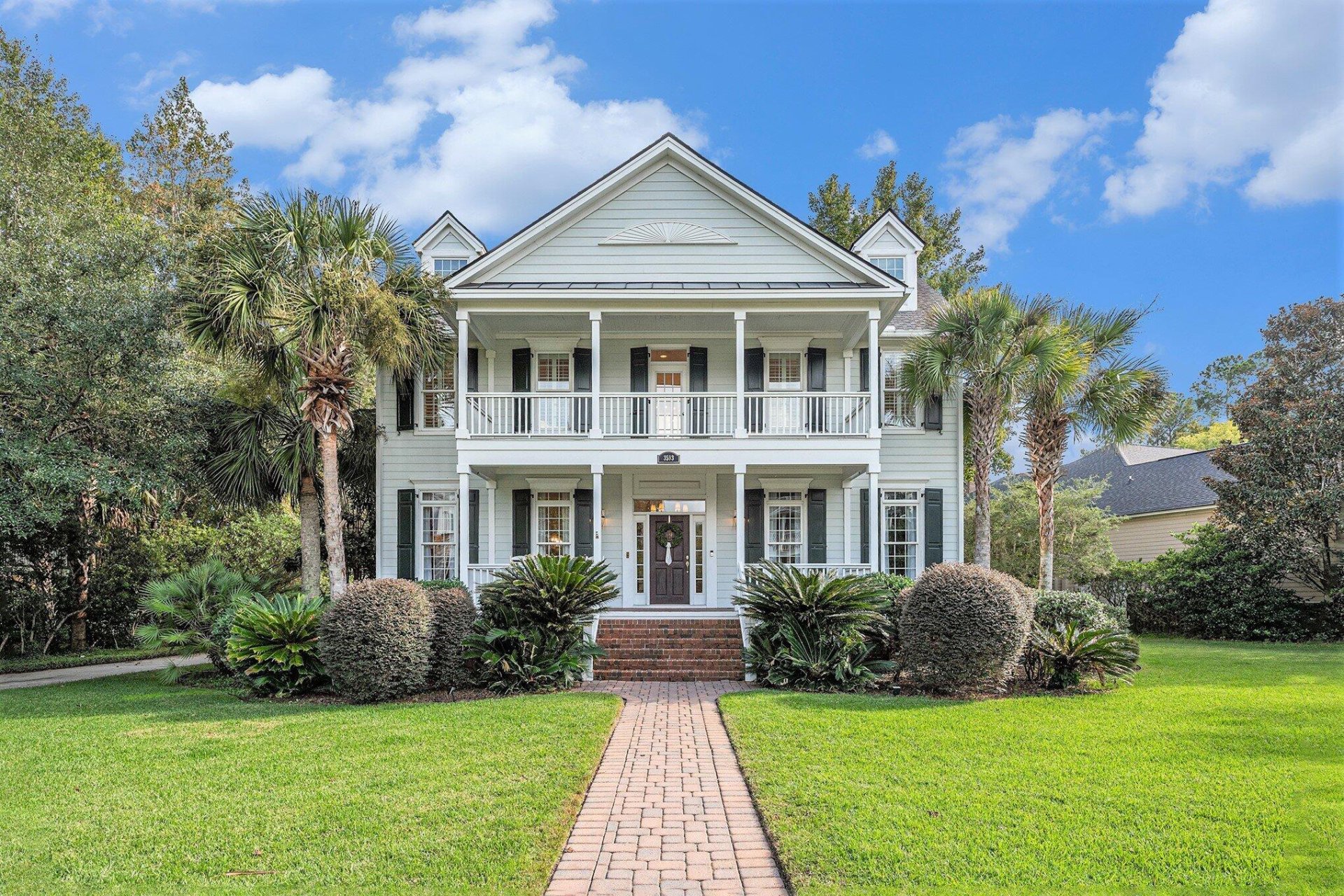
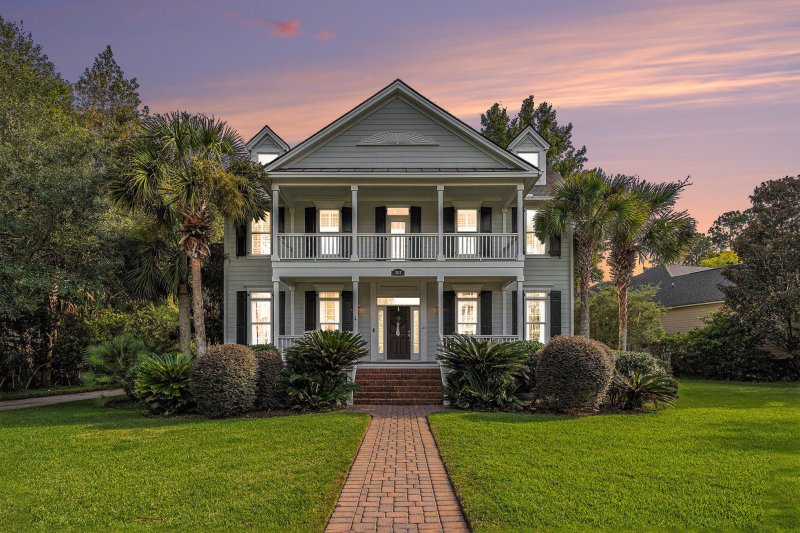
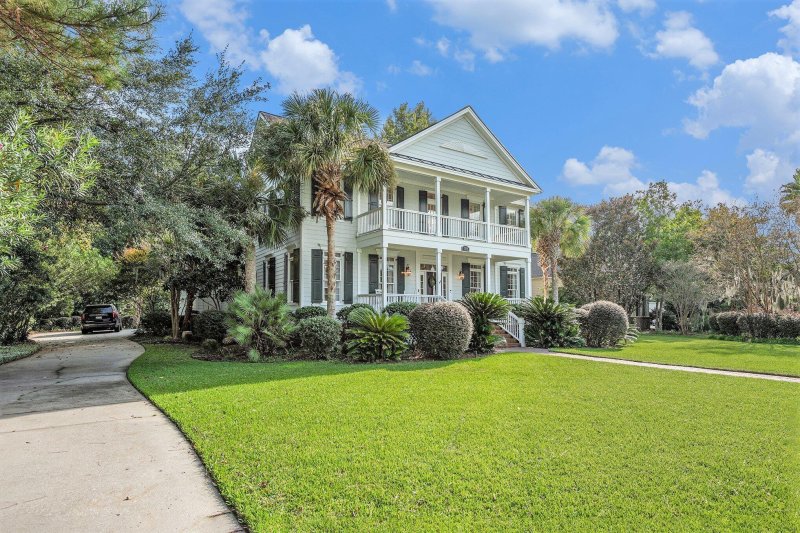
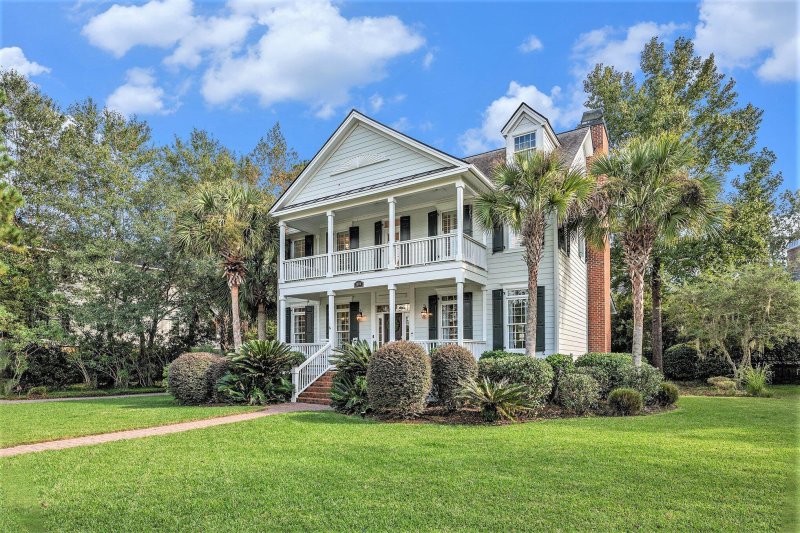
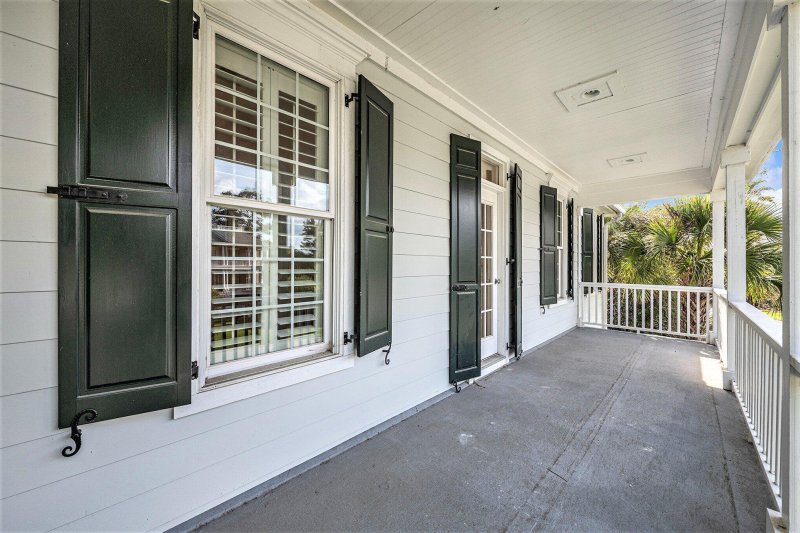

3593 Henrietta Hartford Road in Park West, Mount Pleasant, SC
3593 Henrietta Hartford Road, Mount Pleasant, SC 29466
$1,950,000
$1,950,000
Does this home feel like a match?
Let us know — it helps us curate better suggestions for you.
Property Highlights
Bedrooms
4
Bathrooms
3
Property Details
Stunning Luxury Remodel in Park West, Mt. Pleasant! This extraordinary Mt. Pleasant home has been completely transformed with only the most high-end selections, offering the perfect blend of timeless craftsmanship and modern luxury. From the moment you step inside, you'll be welcomed by a grand library and an oversized formal dining room, setting the stage for both elegance and comfort. Exquisite woodworking details- wainscoting, crown molding, and custom millwork- carry throughout the home. The gourmet kitchen is a true showstopper, featuring custom cabinetry to the ceiling, Italian marble backsplash, quartz countertops, a professional-grade gas range with a stunning designer hood, soft-close drawers, and premium stainless steel appliances accented with touches of gold.The adjoining keeping room provides the perfect space for entertaining, reading, or morning coffee, while the spacious great room is anchored by a gas fireplace with a classic brick surround.
Time on Site
3 weeks ago
Property Type
Residential
Year Built
2003
Lot Size
15,245 SqFt
Price/Sq.Ft.
N/A
HOA Fees
Request Info from Buyer's AgentProperty Details
School Information
Additional Information
Region
Lot And Land
Agent Contacts
Community & H O A
Room Dimensions
Property Details
Exterior Features
Interior Features
Systems & Utilities
Financial Information
Additional Information
- IDX
- -79.79145
- 32.904767
- Crawl Space
