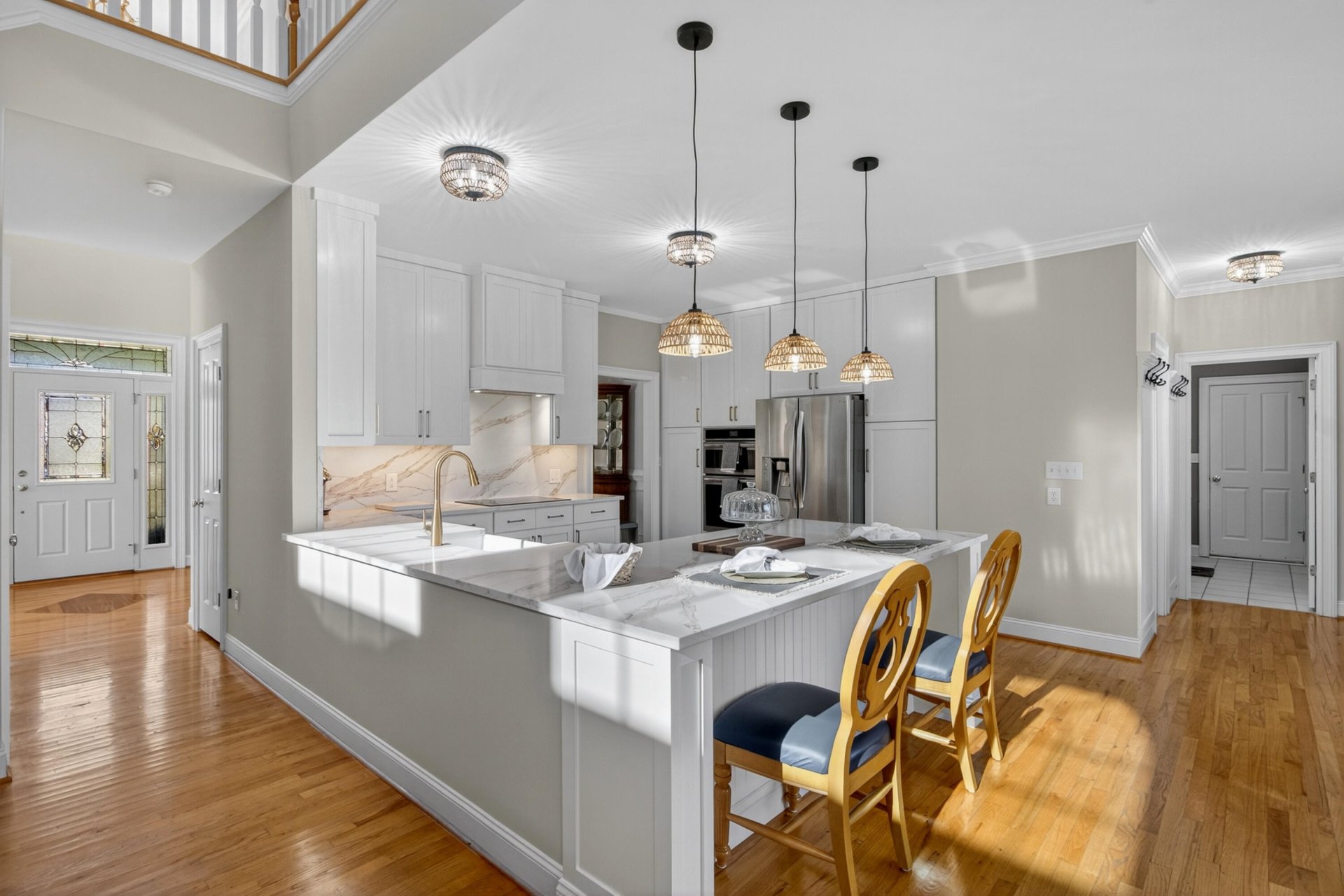
Charleston National
$1.3M
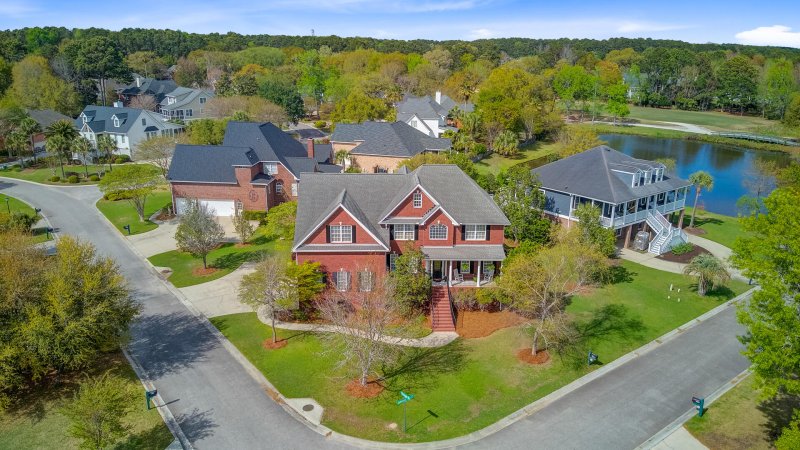
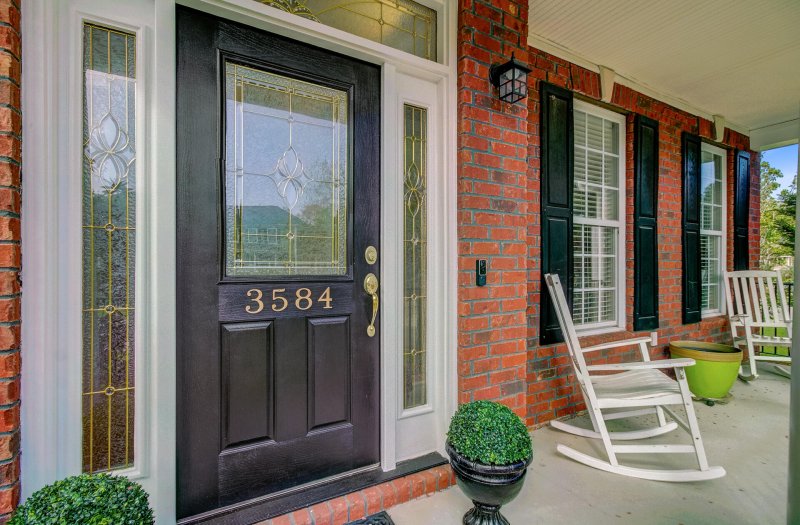
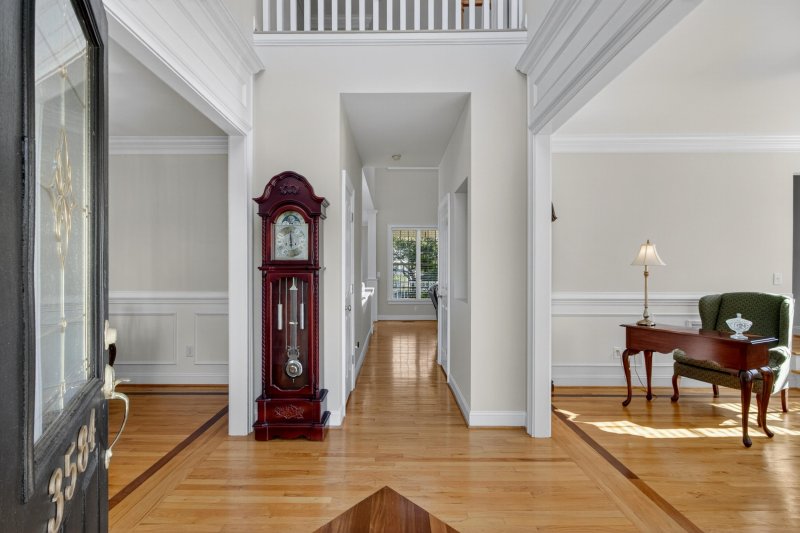
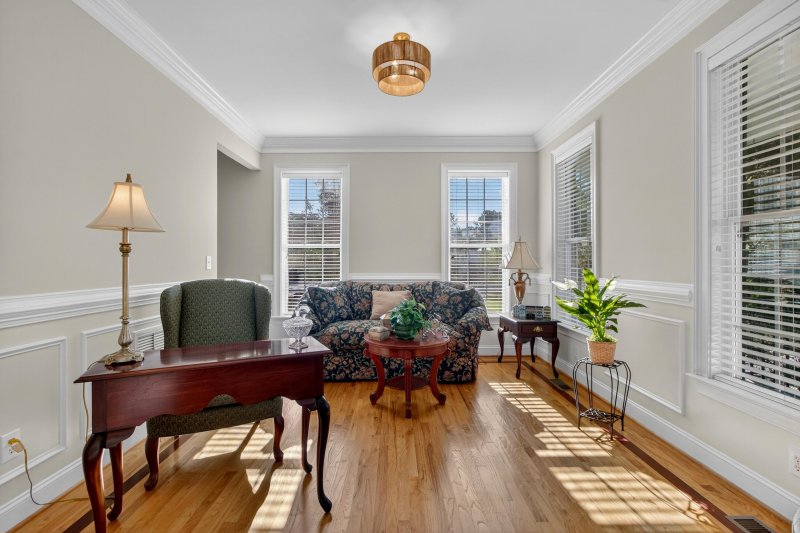
View All83 Photos

Charleston National
83
$1.3M
3584 Somerset Hills Court in Charleston National, Mount Pleasant, SC
3584 Somerset Hills Court, Mount Pleasant, SC 29466
$1,269,000
$1,269,000
209 views
21 saves
Does this home feel like a match?
Let us know — it helps us curate better suggestions for you.
Property Highlights
Bedrooms
4
Bathrooms
2
Property Details
This stunning 4-bed, 2.5-bath Charleston National home is freshly painted and features a brand-new kitchen perfect for entertaining. The master suite boasts a very large bedroom with a high tray ceiling and a spacious sitting area, while the master bathroom has been fully renovated with a spa-like shower, soaker tub, and custom double vanity.Modern light fixtures and thoughtful updates throughout give the home a polished, move-in ready feel.
Time on Site
2 months ago
Property Type
Residential
Year Built
1999
Lot Size
13,068 SqFt
Price/Sq.Ft.
N/A
HOA Fees
Request Info from Buyer's AgentProperty Details
Bedrooms:
4
Bathrooms:
2
Total Building Area:
3,447 SqFt
Property Sub-Type:
SingleFamilyResidence
Garage:
Yes
Stories:
2
School Information
Elementary:
Carolina Park
Middle:
Cario
High:
Wando
School assignments may change. Contact the school district to confirm.
Additional Information
Region
0
C
1
H
2
S
Lot And Land
Lot Features
0 - .5 Acre
Lot Size Area
0.3
Lot Size Acres
0.3
Lot Size Units
Acres
Agent Contacts
List Agent Mls Id
27592
List Office Name
Coldwell Banker Realty
List Office Mls Id
7834
List Agent Full Name
Sean Williams
Community & H O A
Community Features
Clubhouse, Club Membership Available, Fitness Center, Golf Course, Golf Membership Available, Park, Pool, Tennis Court(s), Walk/Jog Trails
Room Dimensions
Bathrooms Half
1
Room Master Bedroom Level
Upper
Property Details
Directions
17n To Charleston National, Right Onto National Drive, Left Onto Medinah, Go To Stop Sign, Left Onto Somerset, House Is Left On Corner.
M L S Area Major
41 - Mt Pleasant N of IOP Connector
Tax Map Number
5990600187
County Or Parish
Charleston
Property Sub Type
Single Family Detached
Architectural Style
Traditional
Construction Materials
Brick
Exterior Features
Roof
Architectural
Other Structures
No
Parking Features
3 Car Garage, Garage Door Opener
Exterior Features
Rain Gutters
Patio And Porch Features
Patio, Covered, Front Porch, Screened
Interior Features
Cooling
Central Air
Heating
Central
Flooring
Carpet, Ceramic Tile, Wood
Room Type
Bonus, Breakfast Room, Eat-In-Kitchen, Family, Formal Living, Foyer, Laundry, Office, Pantry, Separate Dining
Door Features
Some Thermal Door(s)
Window Features
Some Thermal Wnd/Doors, Window Treatments
Laundry Features
Electric Dryer Hookup, Washer Hookup, Laundry Room
Interior Features
Ceiling - Cathedral/Vaulted, Ceiling - Smooth, Tray Ceiling(s), High Ceilings, Walk-In Closet(s), Bonus, Eat-in Kitchen, Family, Formal Living, Entrance Foyer, Office, Pantry, Separate Dining
Systems & Utilities
Sewer
Public Sewer
Utilities
Dominion Energy, Mt. P. W/S Comm
Water Source
Public
Financial Information
Listing Terms
Cash, Conventional, FHA, VA Loan
Additional Information
Stories
2
Garage Y N
true
Carport Y N
false
Cooling Y N
true
Feed Types
- IDX
Heating Y N
true
Listing Id
25024521
Mls Status
Active
Listing Key
4a5f9bfaaa3c07f42bd008616b74e2b0
Coordinates
- -79.763443
- 32.870075
Fireplace Y N
true
Parking Total
3
Carport Spaces
0
Covered Spaces
3
Standard Status
Active
Fireplaces Total
1
Source System Key
20250906204256235391000000
Building Area Units
Square Feet
Foundation Details
- Crawl Space
- Raised
- Slab
New Construction Y N
false
Property Attached Y N
false
Originating System Name
CHS Regional MLS
Showing & Documentation
Internet Address Display Y N
true
Internet Consumer Comment Y N
true
Internet Automated Valuation Display Y N
true
