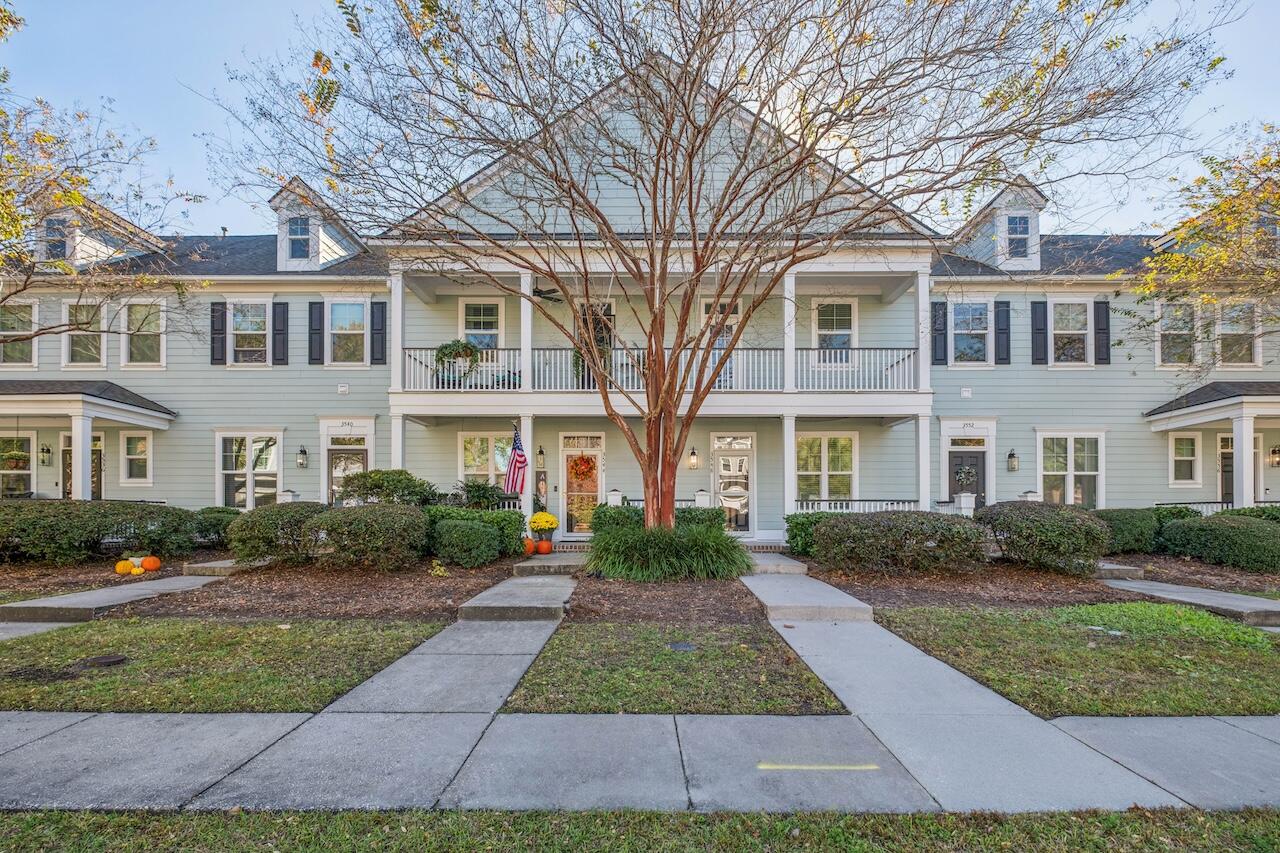
Hamlin Plantation
$500k
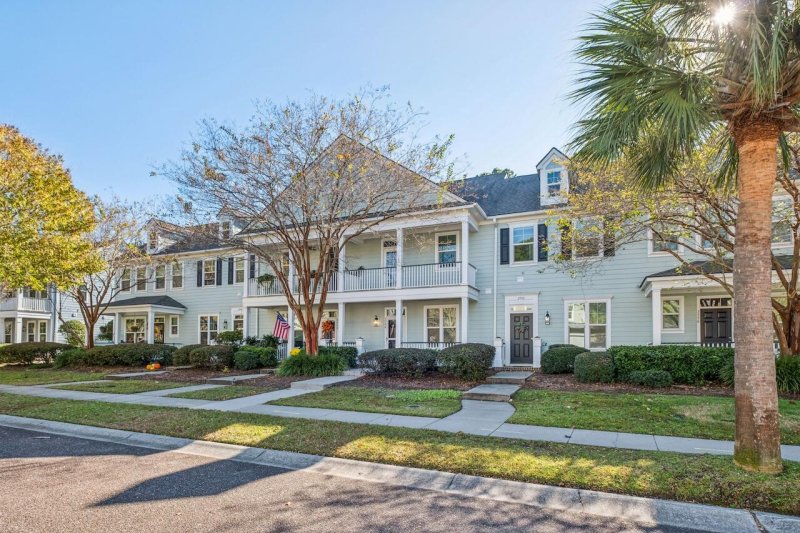
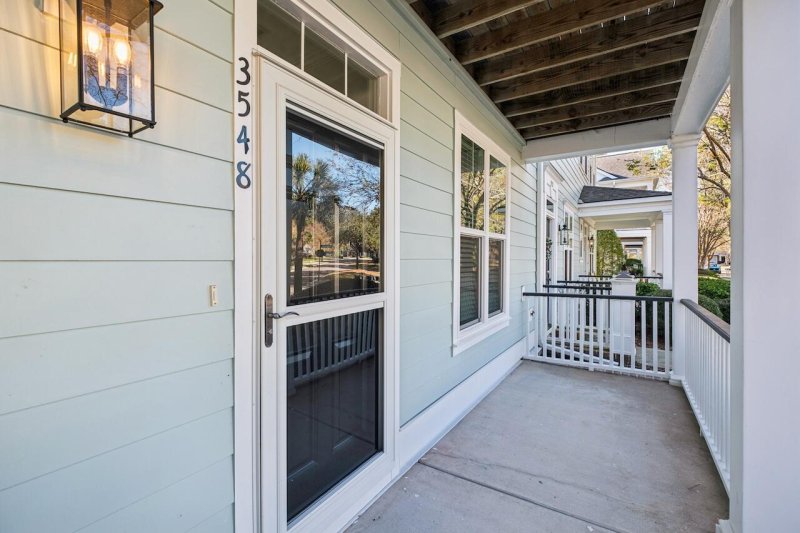
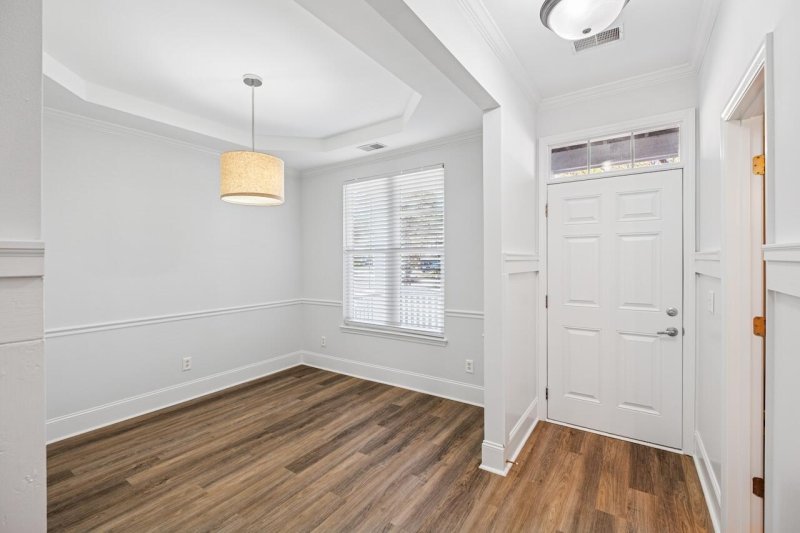
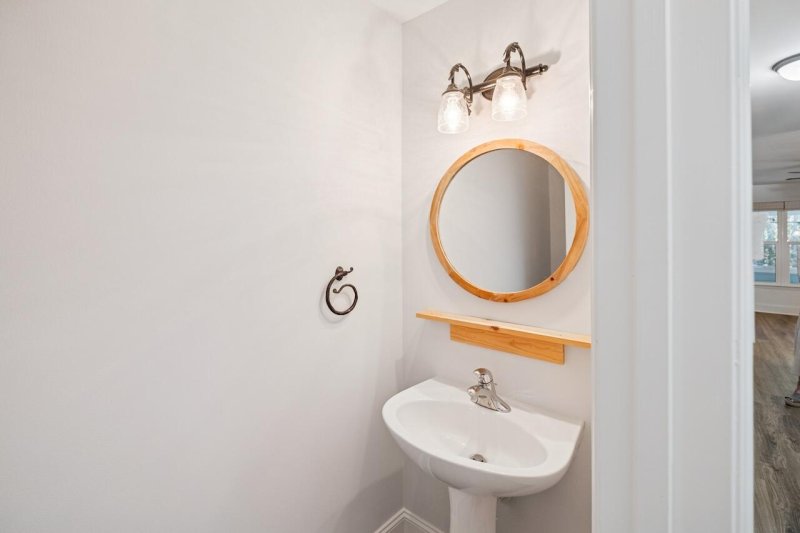
View All26 Photos

Hamlin Plantation
26
$500k
3548 Billings Street in Hamlin Plantation, Mount Pleasant, SC
3548 Billings Street, Mount Pleasant, SC 29466
$500,000
$500,000
207 views
21 saves
Does this home feel like a match?
Let us know — it helps us curate better suggestions for you.
Property Highlights
Bedrooms
2
Bathrooms
2
Property Details
Welcome to 3548 Billing Street, a beautifully refreshed home in one of Mt. Pleasants most sought-after communities. This move-in ready property has just undergone a thoughtful makeover featuring brand new flooring throughout, fresh interior paint, and a refreshed back screen porch to enhance your cozy nights in.
Time on Site
1 week ago
Property Type
Residential
Year Built
2003
Lot Size
2,178 SqFt
Price/Sq.Ft.
N/A
HOA Fees
Request Info from Buyer's AgentProperty Details
Bedrooms:
2
Bathrooms:
2
Total Building Area:
1,440 SqFt
Property Sub-Type:
Townhouse
Stories:
2
School Information
Elementary:
Jennie Moore
Middle:
Laing
High:
Wando
School assignments may change. Contact the school district to confirm.
Additional Information
Region
0
C
1
H
2
S
Lot And Land
Lot Features
Level
Lot Size Area
0.05
Lot Size Acres
0.05
Lot Size Units
Acres
Agent Contacts
List Agent Mls Id
27523
List Office Name
Smith Spencer Real Estate
List Office Mls Id
9344
List Agent Full Name
Kristy Macananny
Community & H O A
Security Features
Security System
Community Features
Clubhouse, Fitness Center, Lawn Maint Incl, Park, Pool, RV/Boat Storage, Tennis Court(s), Trash, Walk/Jog Trails
Room Dimensions
Bathrooms Half
1
Room Master Bedroom Level
Upper
Property Details
Directions
Take N Hwy 17n Through Mt Pleasant. Right On Porcher's Bluff. Enter Roundabout, Take First Exit To Rifle Range Rd. Left Into Main Entrance Of Hamlin Plantation. First Right Onto Attley Street. Follow This To Stop Sign At 't' Junction, Turn Left Onto Blalock St. This Quickly Merges With Billings St, Home Is On The Right. You Can Park On The Street To View The House.
M L S Area Major
41 - Mt Pleasant N of IOP Connector
Tax Map Number
6000100402
Structure Type
Townhouse
County Or Parish
Charleston
Property Sub Type
Single Family Attached
Construction Materials
Cement Siding
Exterior Features
Roof
Asphalt
Other Structures
No, Storage
Parking Features
Off Street
Exterior Features
Lawn Irrigation, Rain Gutters
Patio And Porch Features
Patio, Porch - Full Front, Screened
Interior Features
Cooling
Central Air
Heating
Electric, Forced Air
Flooring
Carpet, Vinyl, Wood
Room Type
Family, Separate Dining
Laundry Features
Electric Dryer Hookup, Washer Hookup
Interior Features
Ceiling - Smooth, Tray Ceiling(s), Garden Tub/Shower, Walk-In Closet(s), Ceiling Fan(s), Family, Separate Dining
Systems & Utilities
Sewer
Public Sewer
Utilities
Dominion Energy, Mt. P. W/S Comm
Water Source
Public
Financial Information
Listing Terms
Cash, Conventional
Additional Information
Stories
2
Garage Y N
false
Carport Y N
false
Cooling Y N
true
Feed Types
- IDX
Heating Y N
true
Listing Id
25030492
Mls Status
Active
City Region
Madison
Listing Key
038a6d531e3c0805d4576ddcdce472fd
Coordinates
- -79.784369
- 32.847772
Fireplace Y N
false
Carport Spaces
0
Covered Spaces
0
Standard Status
Active
Source System Key
20251107182005317981000000
Building Area Units
Square Feet
Foundation Details
- Slab
New Construction Y N
false
Property Attached Y N
true
Originating System Name
CHS Regional MLS
Showing & Documentation
Internet Address Display Y N
true
Internet Consumer Comment Y N
true
Internet Automated Valuation Display Y N
true
