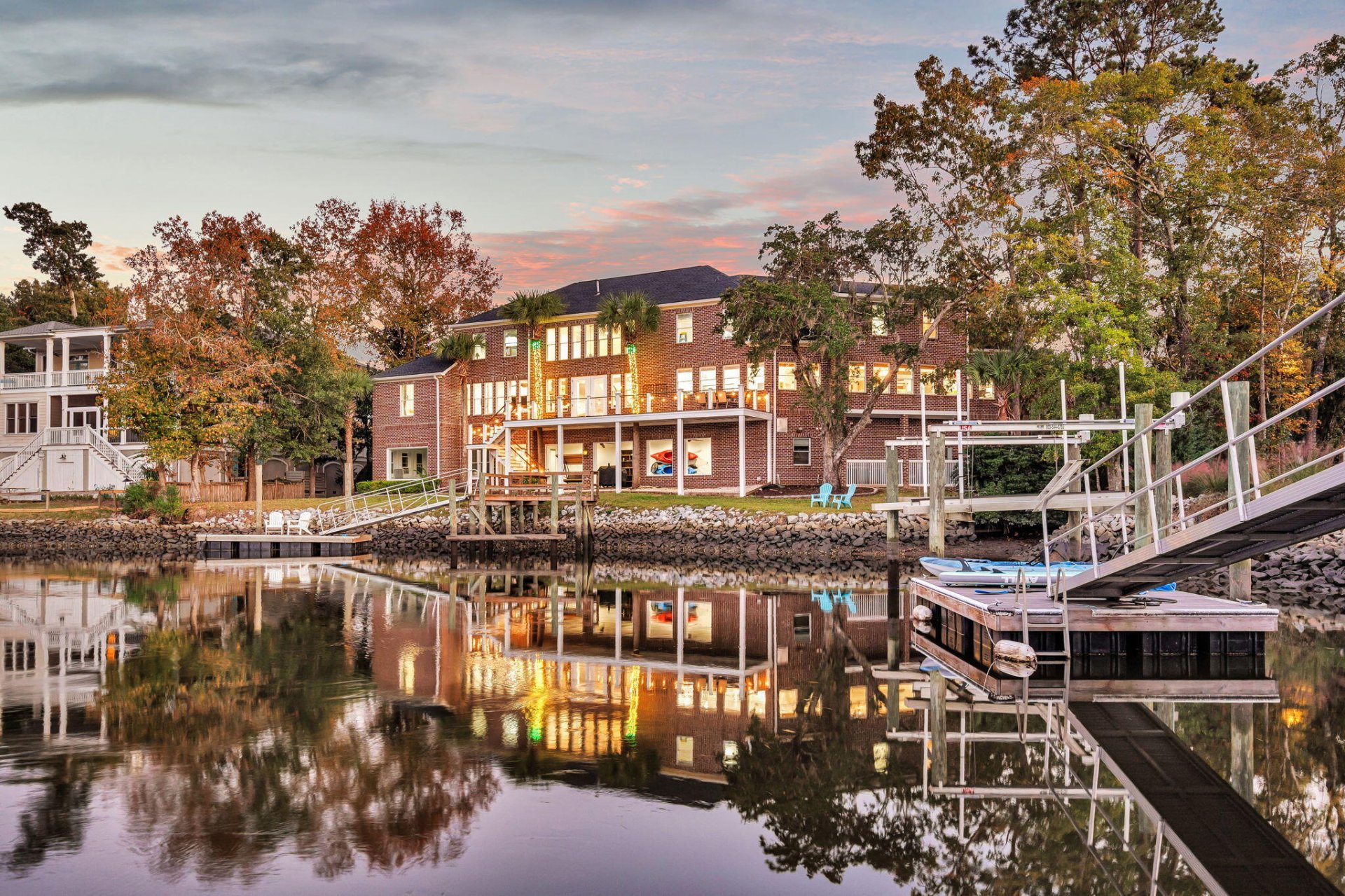
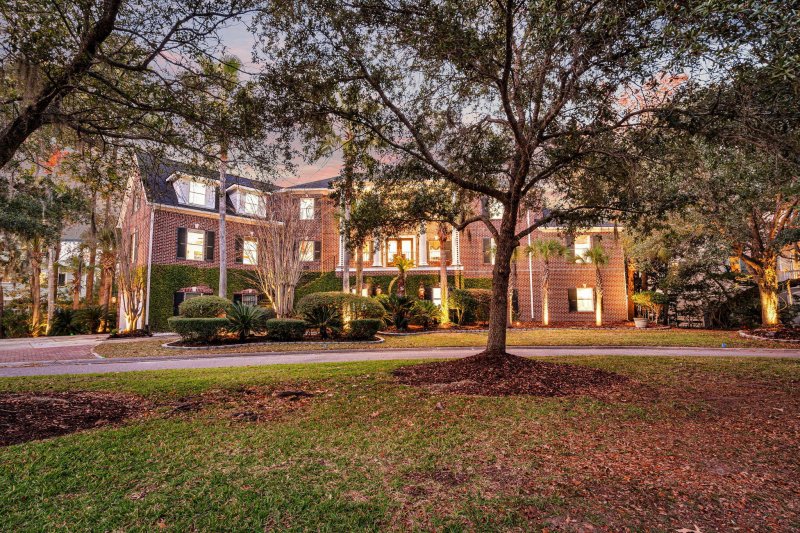
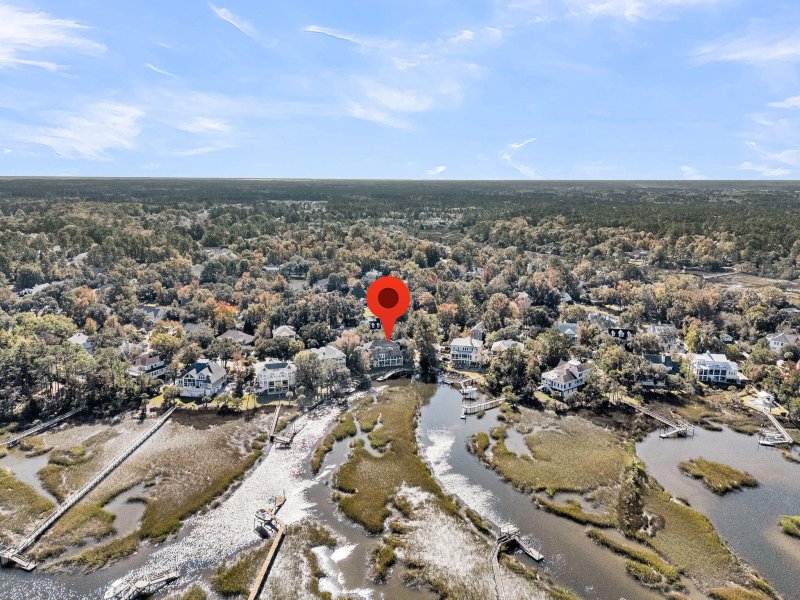
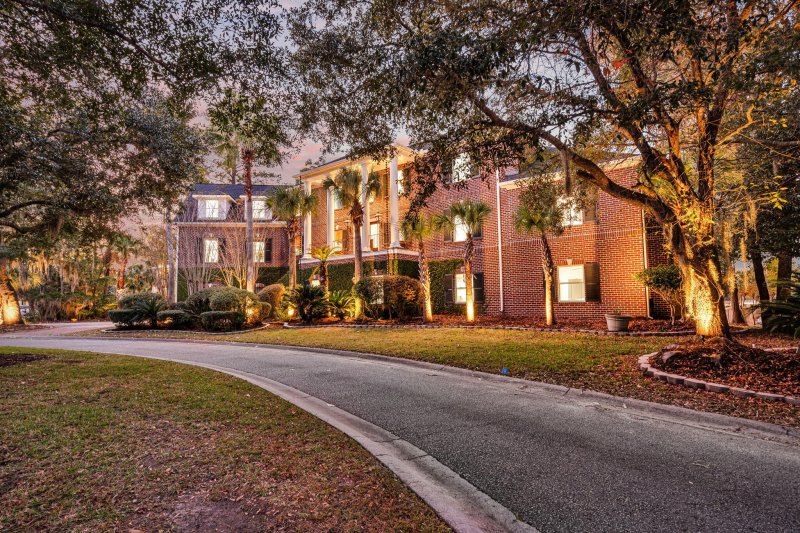
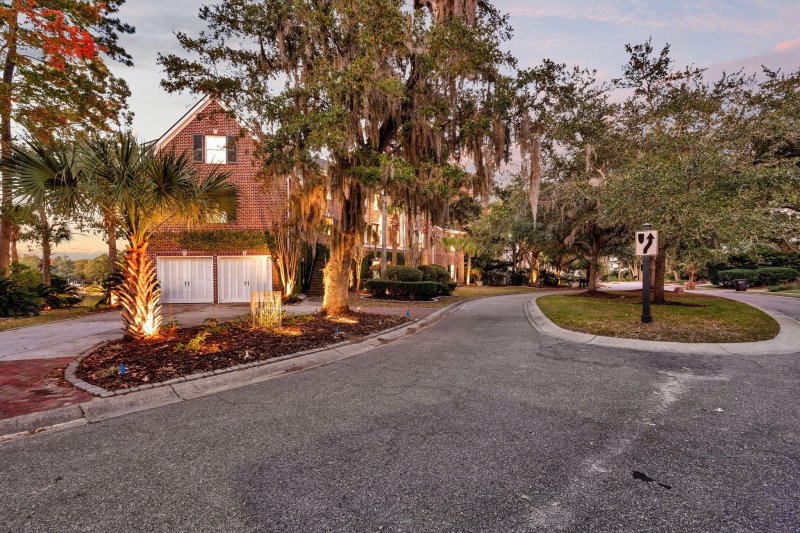

3528 Henrietta Hartford Road in Park West, Mount Pleasant, SC
3528 Henrietta Hartford Road, Mount Pleasant, SC 29466
$3,500,000
$3,500,000
Does this home feel like a match?
Let us know — it helps us curate better suggestions for you.
Property Highlights
Bedrooms
5
Bathrooms
5
Water Feature
Marshfront, River Access, Tidal Creek, Waterfront - Deep
Property Details
This magnificent 7,000-square-foot custom estate in Park West truly has it all--an exceptional location, breathtaking views, and every luxury imaginable. From the moment you step inside this stunning all-brick residence, you're greeted by soaring two-story windows that frame sweeping vistas of the tranquil marsh and shimmering water beyond. The elegant formal living room offers an inviting space for grand entertaining, with enough room in the foyer for a baby grand piano. Nearby, the formal dining room is enhanced by a beautifully detailed coffered ceiling, setting the tone for refined gatherings.The gourmet kitchen is a chef's dream, expertly designed to maximize the home's water views while flowing seamlessly into the spacious family room and a secondary dining area. Asthis was the builder's personal custom home, no expense was spared in crafting a space of unparalleled quality. The kitchen features a full Sub-Zero refrigerator and a full Sub-Zero freezer, a Viking gas cooktop and oven, granite countertops, a large central island, and dual pull-out drawer dishwashers. Off the kitchen, you'll find a well-appointed pantry and a convenient laundry room with a Miele washer and dryer, both of which convey with the home.
Time on Site
1 week ago
Property Type
Residential
Year Built
2003
Lot Size
13,503 SqFt
Price/Sq.Ft.
N/A
HOA Fees
Request Info from Buyer's AgentProperty Details
School Information
Additional Information
Region
Lot And Land
Agent Contacts
Community & H O A
Room Dimensions
Property Details
Exterior Features
Interior Features
Systems & Utilities
Financial Information
Additional Information
- IDX
- -79.795806
- 32.904859
- Raised
- Slab
