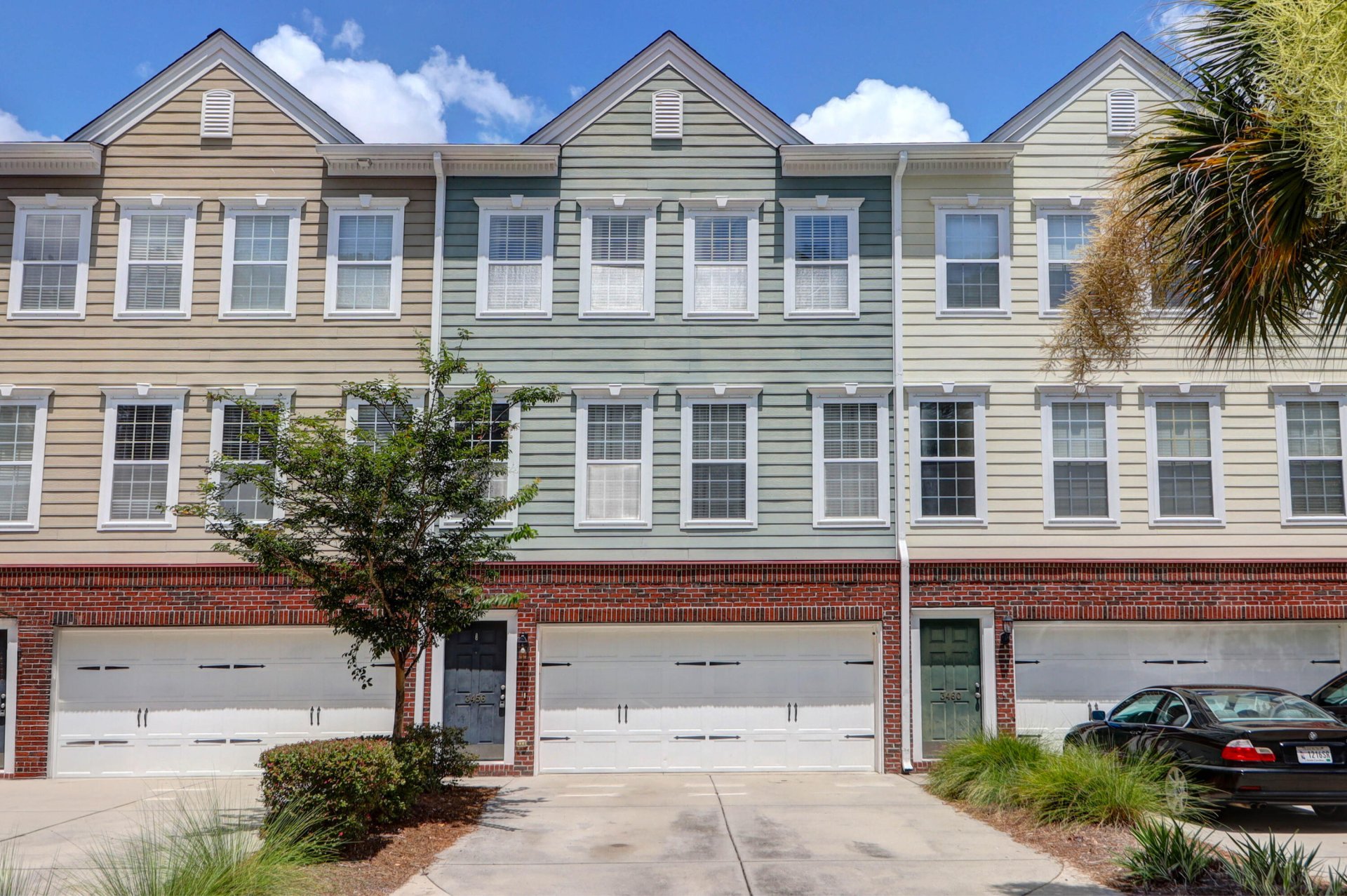
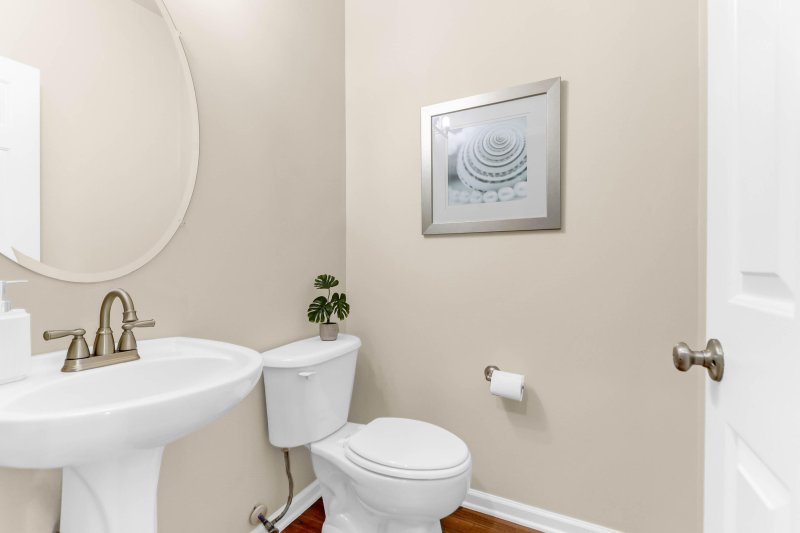
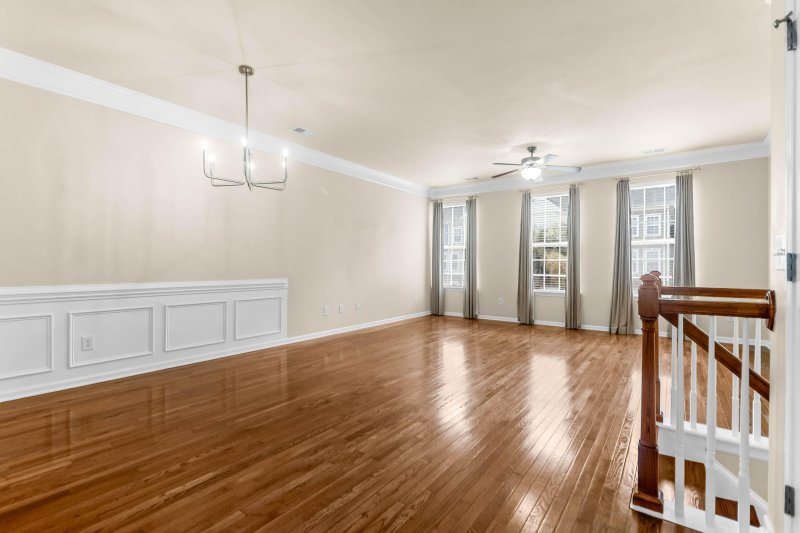
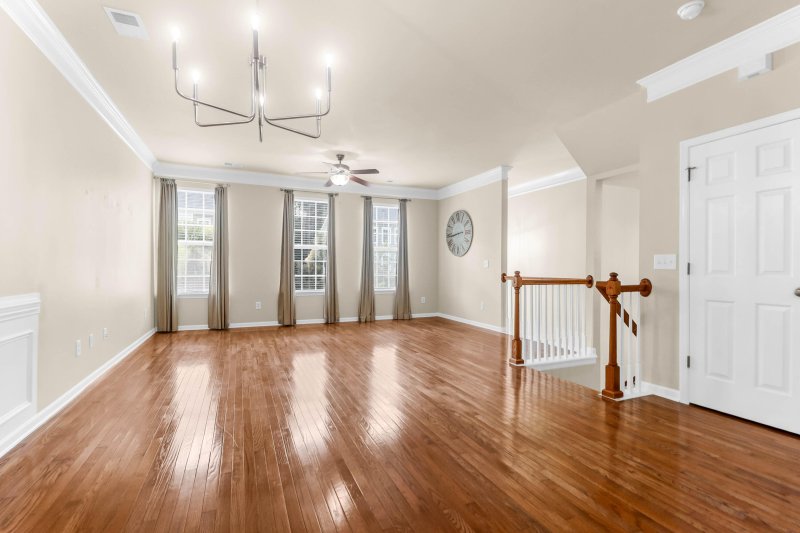
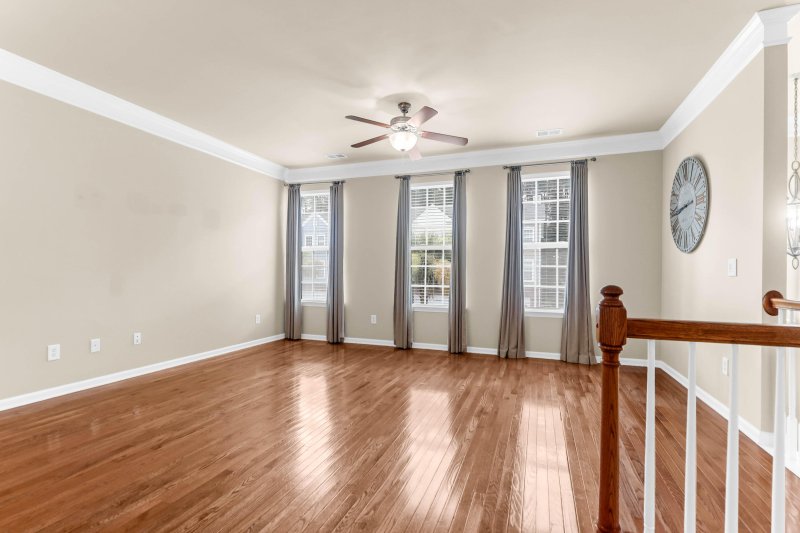

3456 Claremont Street in Park West, Mount Pleasant, SC
3456 Claremont Street, Mount Pleasant, SC 29466
$540,000
$540,000
Does this home feel like a match?
Let us know — it helps us curate better suggestions for you.
Property Highlights
Bedrooms
4
Bathrooms
3
Property Details
Back on the market at no fault of the seller. This wonderful 3-story townhome in the desirable Kensington section of Park West is just minutes from top-rated schools, resort-style amenities, and scenic walking trails. Enjoy a bright, open main living area with hardwood floors, crown molding, and recessed lighting. The spacious family and dining rooms flow into a chef's kitchen featuring quartz countertops, updated 42'' maple cabinets, stainless steel appliances, pantry, and a cozy eat-in area with a balcony, perfect for morning coffee.Upstairs, the primary suite includes a large walk-in closet, spa-like bath with garden tub & separate shower, and a lovely private balcony. Two additional bedrooms, a full bath, and a convenient laundry room complete the top floor.The first level offers a flexible bonus room with new flooring and a recently added designer ensuite bathroom perfect for a guest suite, game room or home gym (complete with it's own entrance). A two car garage and ample driveway parking add additional convenience. Pride of ownership is evident throughout with numerous upgrades including a new tankless Rinnai water heater, new carpet, updated lighting, an ADDITIONAL 300 sq ft of attic space for storage and a new HVAC with a 10 yr warranty.
Time on Site
3 months ago
Property Type
Residential
Year Built
2006
Lot Size
2,178 SqFt
Price/Sq.Ft.
N/A
HOA Fees
Request Info from Buyer's AgentProperty Details
School Information
Additional Information
Region
Lot And Land
Agent Contacts
Community & H O A
Room Dimensions
Property Details
Exterior Features
Interior Features
Systems & Utilities
Financial Information
Additional Information
- IDX
- -79.783246
- 32.908823
- Raised
