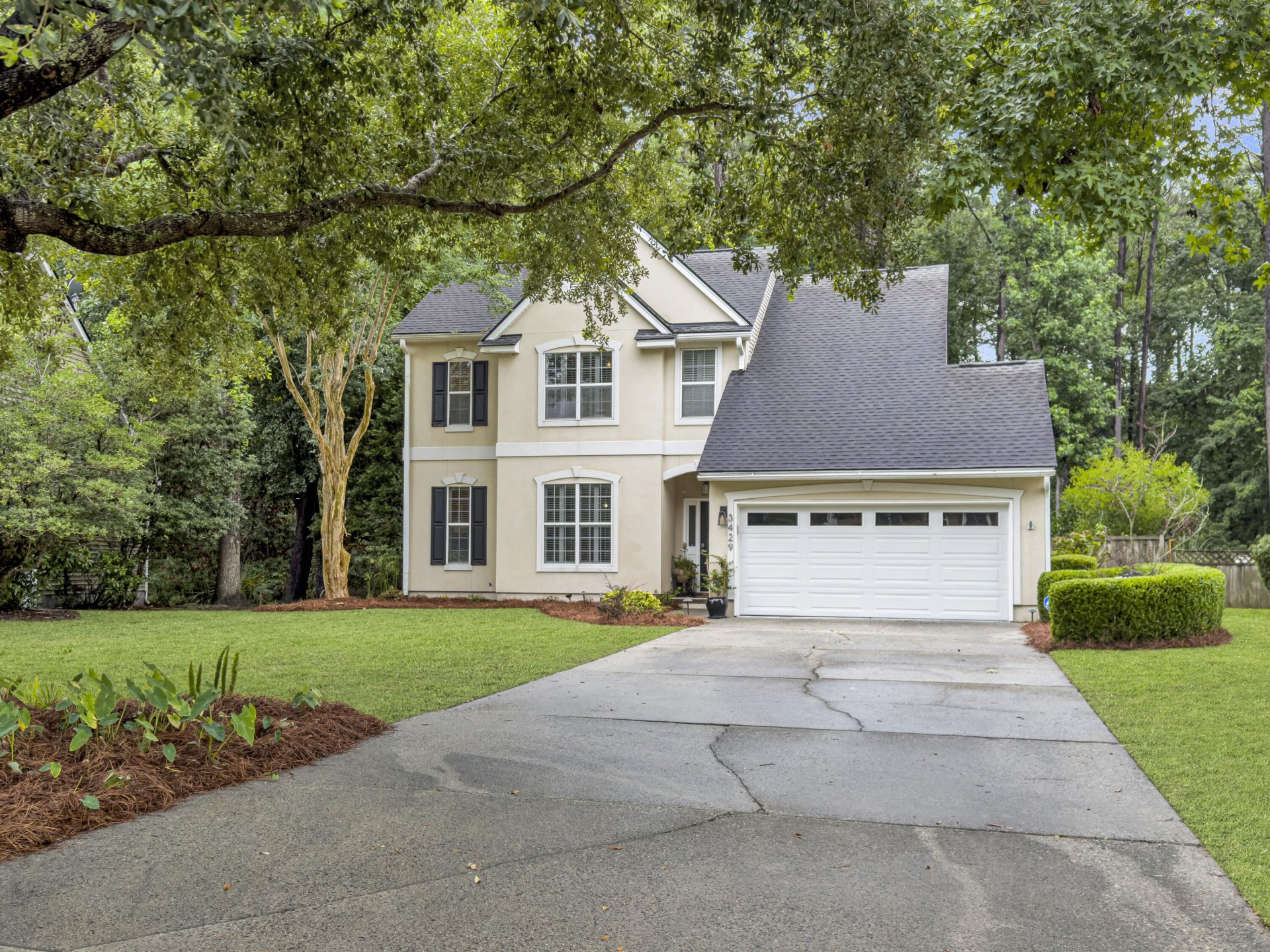
Charleston National
$752k
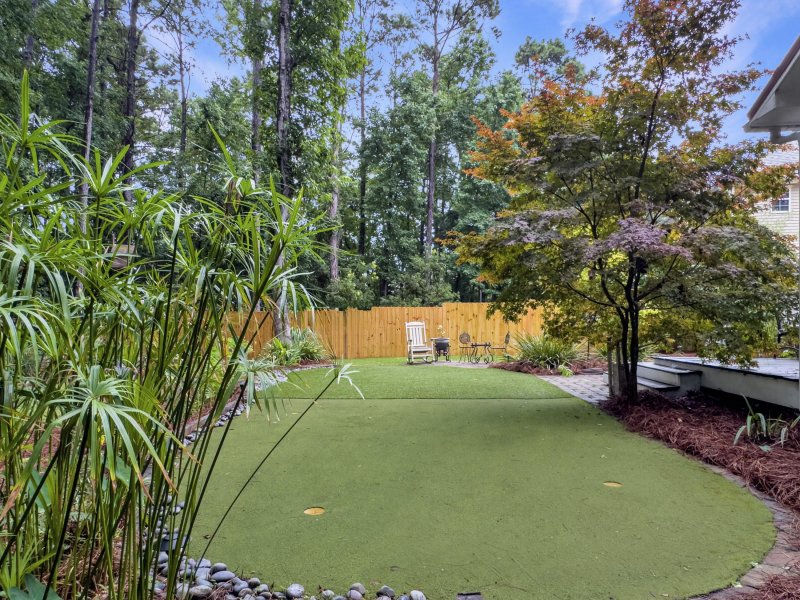
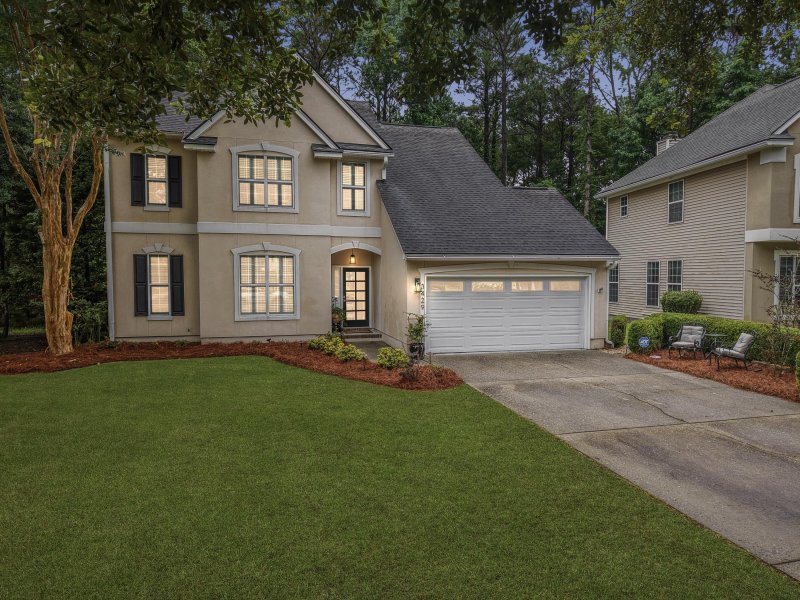
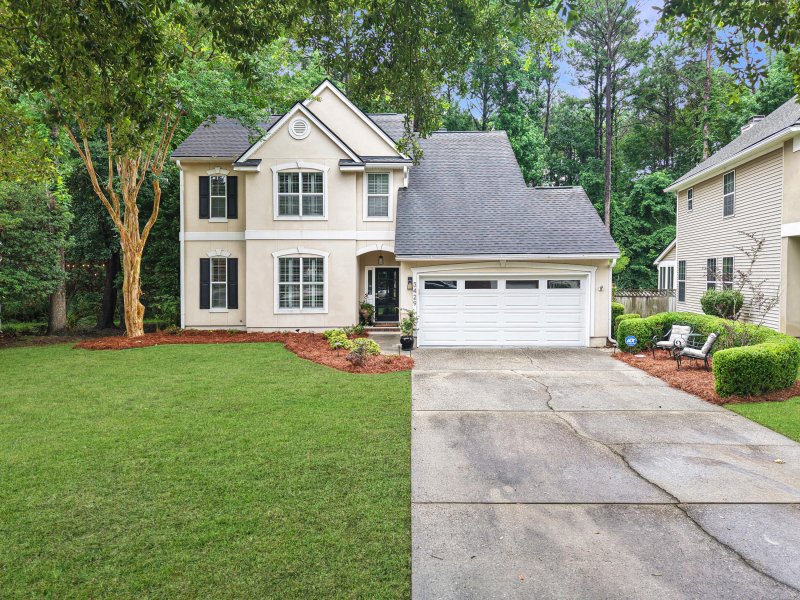
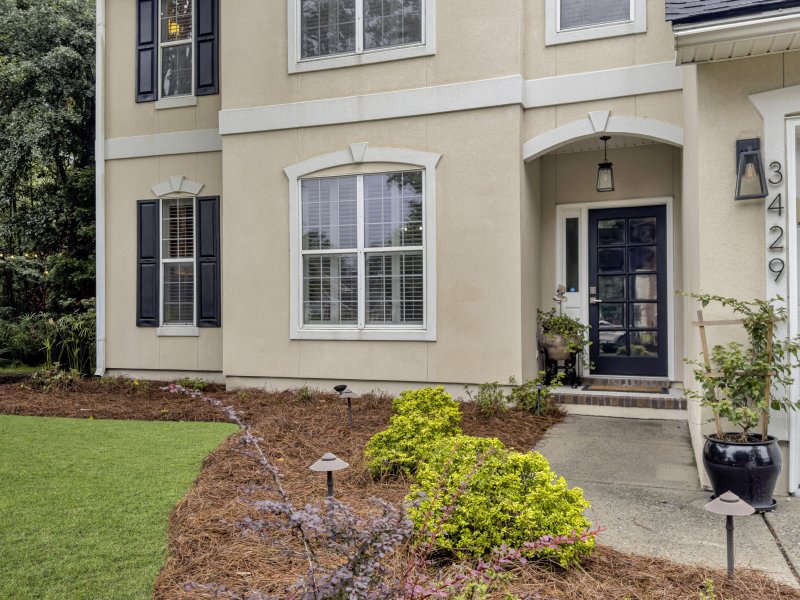
View All65 Photos

Charleston National
65
$752k
3429 Oxfordshire Lane in Charleston National, Mount Pleasant, SC
3429 Oxfordshire Lane, Mount Pleasant, SC 29466
$752,000
$752,000
208 views
21 saves
Does this home feel like a match?
Let us know — it helps us curate better suggestions for you.
Property Highlights
Bedrooms
3
Bathrooms
2
Property Details
Inviting 3-bedroom, 2.5-bath home on a beautifully landscaped lot, complete with a private putting green and bordered by a serene wooded buffer. This home boasts wide plank Acacia flooring, plantation shutters, vertical blinds, and a deck off the rear family room.
Time on Site
3 weeks ago
Property Type
Residential
Year Built
1997
Lot Size
9,147 SqFt
Price/Sq.Ft.
N/A
HOA Fees
Request Info from Buyer's AgentProperty Details
Bedrooms:
3
Bathrooms:
2
Total Building Area:
2,032 SqFt
Property Sub-Type:
SingleFamilyResidence
Garage:
Yes
Stories:
2
School Information
Elementary:
Laurel Hill
Middle:
Cario
High:
Wando
School assignments may change. Contact the school district to confirm.
Additional Information
Region
0
C
1
H
2
S
Lot And Land
Lot Features
Interior Lot
Lot Size Area
0.21
Lot Size Acres
0.21
Lot Size Units
Acres
Agent Contacts
List Agent Mls Id
5252
List Office Name
The Peninsula Company, LLC
List Office Mls Id
8050
List Agent Full Name
Tim Rogers
Community & H O A
Community Features
Clubhouse, Club Membership Available, Golf Course, Other, Pool, Tennis Court(s), Trash
Room Dimensions
Bathrooms Half
1
Room Master Bedroom Level
Upper
Property Details
Directions
:hwy 17 To Old Course Ln, Right On Royal Links, Left On Oxfordshire - To 3429 On Left.
M L S Area Major
41 - Mt Pleasant N of IOP Connector
Tax Map Number
6140500035
County Or Parish
Charleston
Property Sub Type
Single Family Detached
Architectural Style
Craftsman, Traditional
Exterior Features
Roof
Asphalt
Fencing
Partial, Wood
Other Structures
No
Parking Features
1.5 Car Garage, 2 Car Garage, Attached
Interior Features
Cooling
Central Air
Heating
Central
Flooring
Ceramic Tile, Wood
Room Type
Family, Pantry, Separate Dining
Interior Features
Ceiling - Blown, Ceiling - Cathedral/Vaulted, Family, Pantry, Separate Dining
Systems & Utilities
Sewer
Public Sewer
Utilities
Mt. P. W/S Comm
Water Source
Public
Financial Information
Listing Terms
Cash, Conventional
Additional Information
Stories
2
Garage Y N
true
Carport Y N
false
Cooling Y N
true
Feed Types
- IDX
Heating Y N
true
Listing Id
25029202
Mls Status
Active
Listing Key
12a4c1eda36bccedc3ba416136b64173
Coordinates
- -79.761687
- 32.876471
Fireplace Y N
false
Parking Total
3.5
Carport Spaces
0
Covered Spaces
3.5
Co List Agent Key
74823866ab070eefa61b280fccd0ba44
Standard Status
Active
Co List Office Key
7ba4bb01347e637c72933ba13fb02c98
Source System Key
20251030191413550143000000
Attached Garage Y N
true
Co List Agent Mls Id
20840
Co List Office Name
The Peninsula Company, LLC
Building Area Units
Square Feet
Co List Office Mls Id
8050
Foundation Details
- Slab
New Construction Y N
false
Property Attached Y N
false
Co List Agent Full Name
Catherine Rogers
Originating System Name
CHS Regional MLS
Co List Agent Preferred Phone
843-460-5360
Showing & Documentation
Internet Address Display Y N
true
Internet Consumer Comment Y N
true
Internet Automated Valuation Display Y N
false
