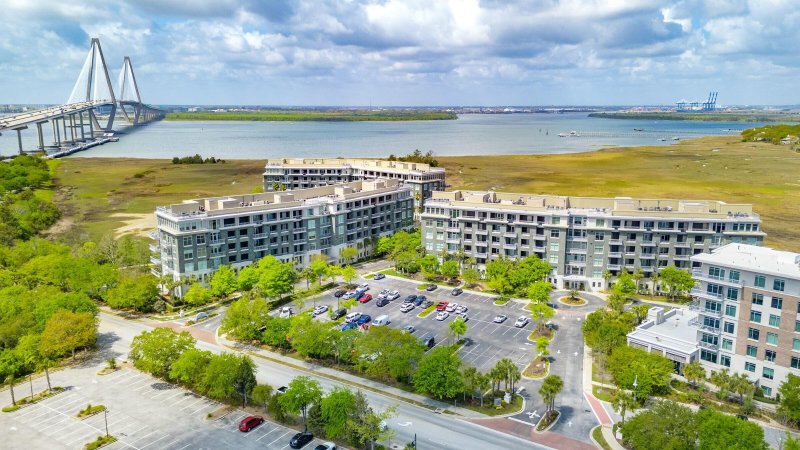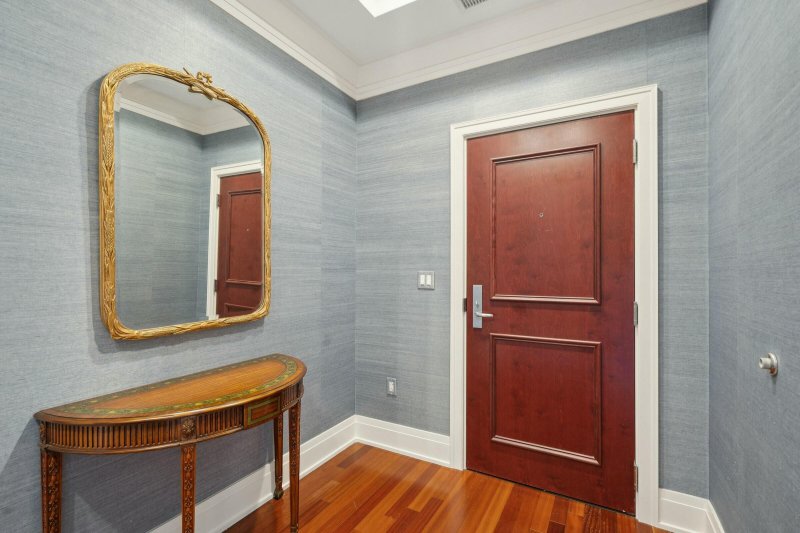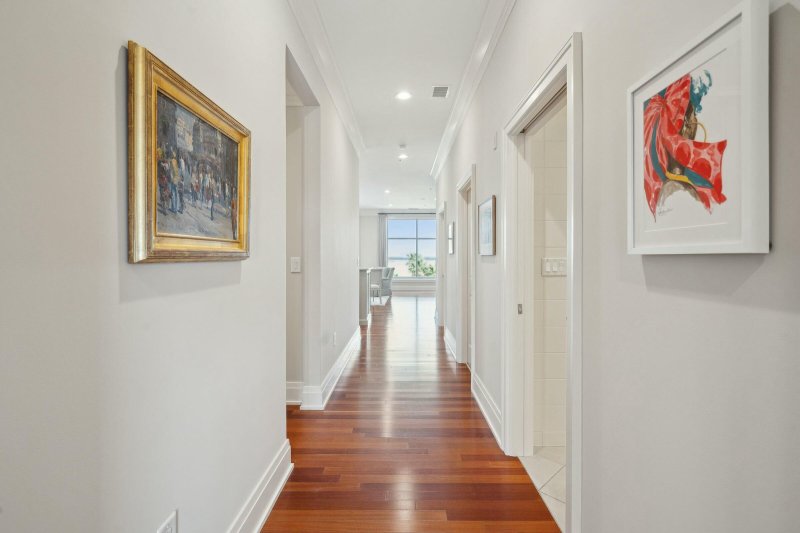
Tides Condominiums
$2.0M




View All51 Photos

Tides Condominiums
51
$2.0M
341 Cooper River Drive in Tides Condominiums, Mount Pleasant, SC
341 Cooper River Drive, Mount Pleasant, SC 29464
$1,995,000
$1,995,000
202 views
20 saves
Does this home feel like a match?
Let us know — it helps us curate better suggestions for you.
Property Highlights
Bedrooms
3
Bathrooms
3
Water Feature
Marshfront, River Front
Property Details
Fabulous opportunity to own this beautiful property at Tides 3 with spectacular waterfront views. Luxurious condominium located at the base of the signature Ravenel Bridge overlooking the Cooper River. Spacious living areas opens to large terrace.
Time on Site
3 months ago
Property Type
Residential
Year Built
2008
Lot Size
N/A
Price/Sq.Ft.
N/A
HOA Fees
Request Info from Buyer's AgentProperty Details
Bedrooms:
3
Bathrooms:
3
Total Building Area:
2,673 SqFt
Property Sub-Type:
Townhouse
Garage:
Yes
Pool:
Yes
Stories:
1
School Information
Elementary:
James B Edwards
Middle:
Moultrie
High:
Wando
School assignments may change. Contact the school district to confirm.
Additional Information
Region
0
C
1
H
2
S
Lot And Land
Lot Features
0 - .5 Acre
Lot Size Area
0
Lot Size Acres
0
Lot Size Units
Acres
Pool And Spa
Spa Features
Community
Agent Contacts
List Agent Mls Id
2016
List Office Name
Carriage Properties LLC
List Office Mls Id
7716
List Agent Full Name
Judy Tarleton
Community & H O A
Community Features
Clubhouse, Dog Park, Elevators, Fitness Center, Lawn Maint Incl, Pool, Trash, Walk/Jog Trails
Room Dimensions
Bathrooms Half
0
Property Details
Directions
Building 3 At The Tides
M L S Area Major
42 - Mt Pleasant S of IOP Connector
Tax Map Number
5140000392
Structure Type
Condominium
County Or Parish
Charleston
Property Sub Type
Single Family Attached
Exterior Features
Other Structures
No
Parking Features
1 Car Garage, Attached, Off Street
Exterior Features
Balcony, Elevator Shaft
Interior Features
Cooling
Central Air
Heating
Electric
Flooring
Ceramic Tile, Wood
Room Type
Foyer, Laundry, Living/Dining Combo, Pantry, Study
Door Features
Storm Door(s)
Window Features
Storm Window(s), Window Treatments
Laundry Features
Laundry Room
Interior Features
Ceiling - Smooth, Tray Ceiling(s), High Ceilings, Elevator, Garden Tub/Shower, Walk-In Closet(s), Entrance Foyer, Living/Dining Combo, Pantry, Study
Systems & Utilities
Sewer
Public Sewer
Utilities
Dominion Energy, Mt. P. W/S Comm
Water Source
Public
Financial Information
Listing Terms
Cash, Conventional
Additional Information
Stories
1
Garage Y N
true
Carport Y N
false
Cooling Y N
true
Feed Types
- IDX
Heating Y N
true
Listing Id
25022610
Mls Status
Active
Listing Key
7f823a85d8d03a82df7333f89a20453d
Coordinates
- -79.902415
- 32.804648
Fireplace Y N
true
Parking Total
1
Waterfront Y N
true
Carport Spaces
0
Covered Spaces
1
Pool Private Y N
true
Co List Agent Key
e211a2a5e90522914d6a532e69ce55d0
Standard Status
Active
Co List Office Key
66b32bc496a72128f214d9a1b5a8f067
Fireplaces Total
1
Source System Key
20250815203942660300000000
Attached Garage Y N
true
Co List Agent Mls Id
7441
Co List Office Name
Carriage Properties LLC
Building Area Units
Square Feet
Co List Office Mls Id
7716
New Construction Y N
false
Property Attached Y N
true
Co List Agent Full Name
Laurie Tarleton
Accessibility Features
- Handicapped Equipped
Originating System Name
CHS Regional MLS
Co List Agent Preferred Phone
843-266-8000
Showing & Documentation
Internet Address Display Y N
true
Internet Consumer Comment Y N
true
Internet Automated Valuation Display Y N
true
