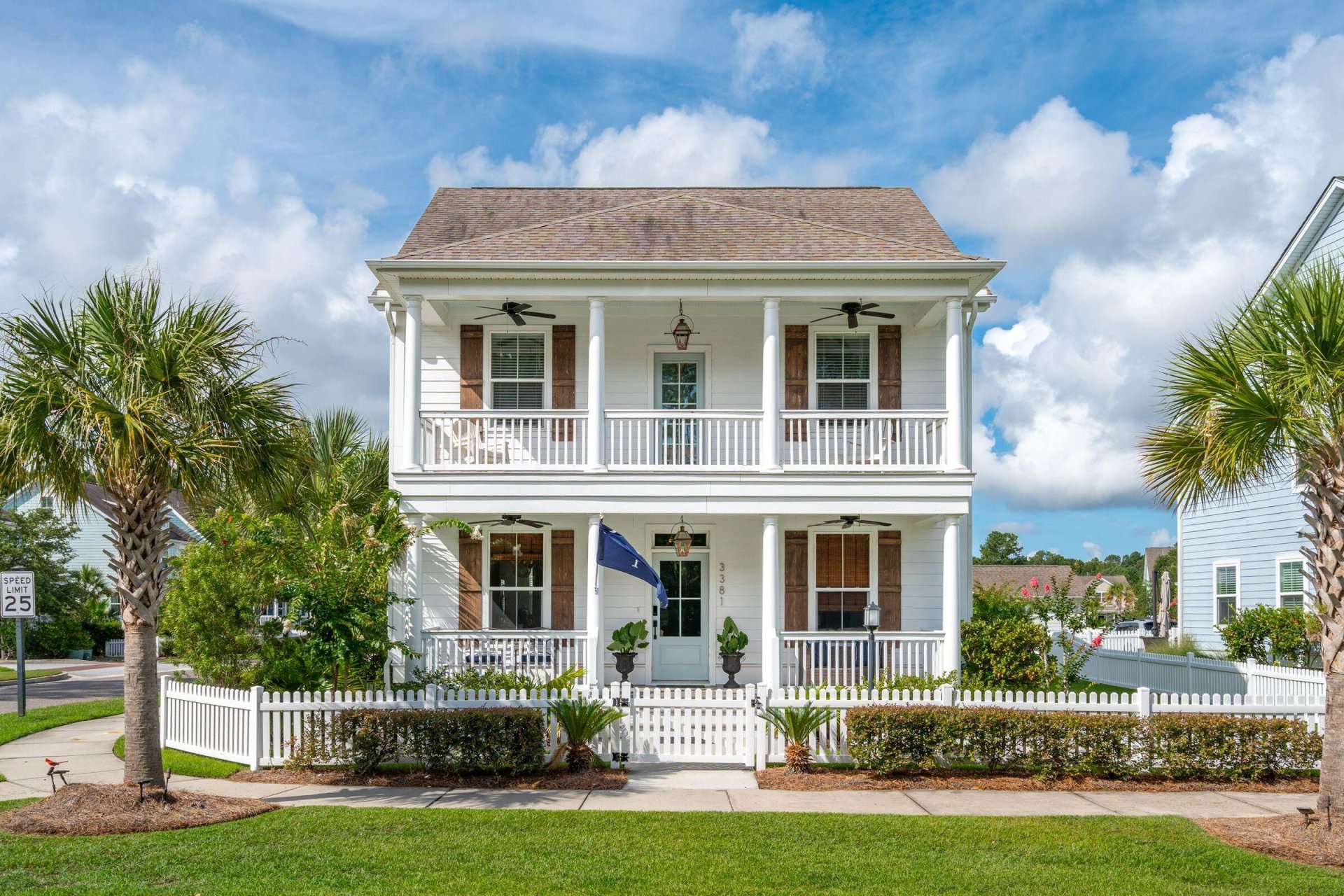
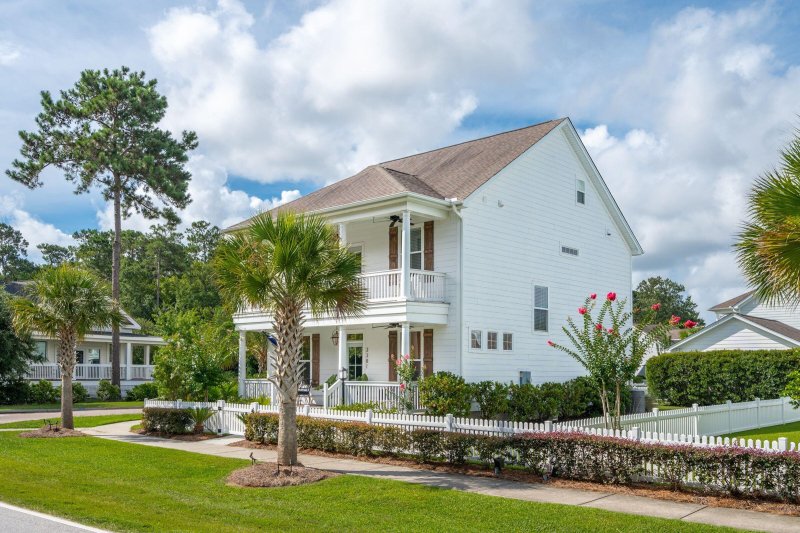
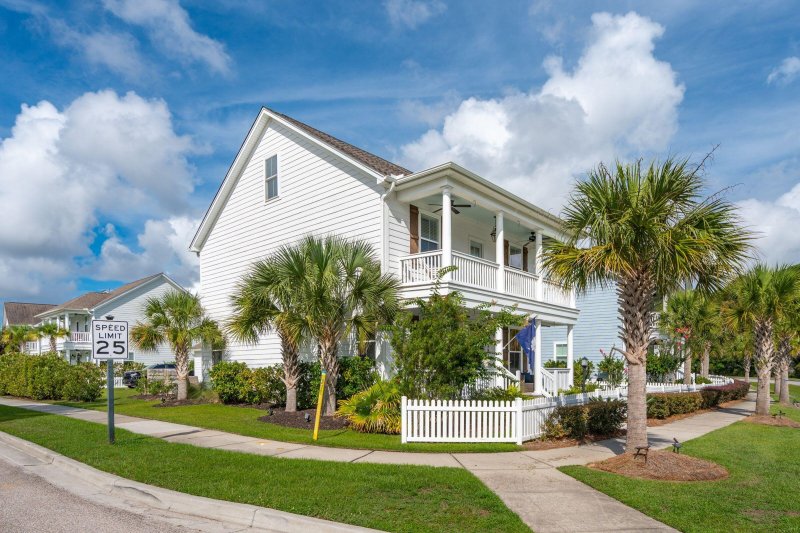
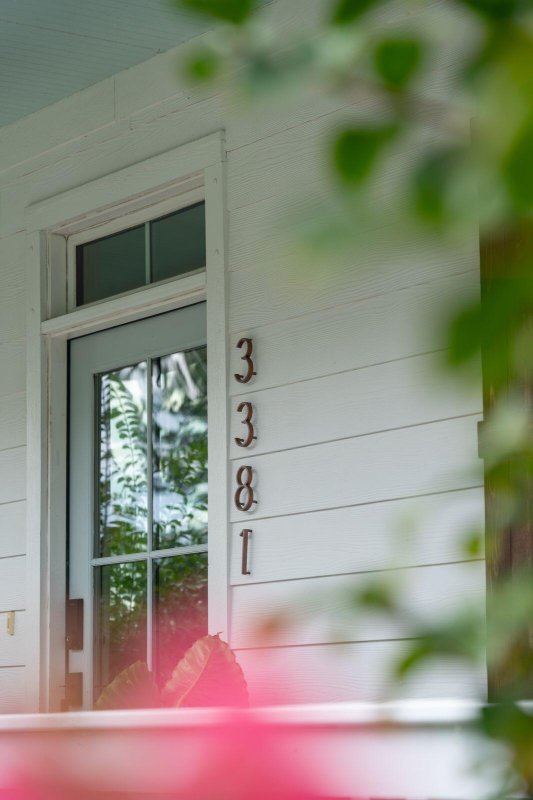
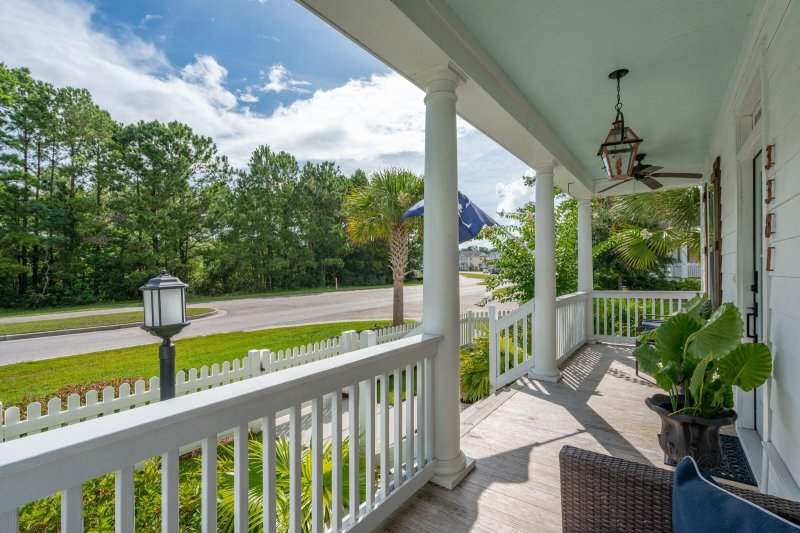

3381 Stockdale Street in Park West, Mount Pleasant, SC
3381 Stockdale Street, Mount Pleasant, SC 29466
$850,000
$850,000
Does this home feel like a match?
Let us know — it helps us curate better suggestions for you.
Property Highlights
Bedrooms
4
Bathrooms
2
Property Details
Enjoy the perfect blend of refined suburban comfort & urban convenience in this beautifully updated home, ideally situated on a spacious corner lot in one of Mount Pleasant's most connected & desirable locations. Minutes from grocery stores, Costco, gyms, restaurants, top-rated schools, the Mount Pleasant Recreation Center & fields, Laurel Hill Park, & a variety of shops & offices--this home offers the lifestyle you want, right where you want it.Step inside find a space that truly shines--featuring a gas fireplace accented with shiplap & flanked by built-in bench seating for both style & function. The open-concept kitchen is equally impressive with sleek marble countertops, large island, upgraded lighting, & a seamless flow perfect for entertaining. The bathrooms are tastefully updatedincluding modern vanities, and every room is filled with natural light and designer touches. The 4th bedroom is on the third floor which has a large closet where a full bathroom could be added. Double front porches add coastal charm.
Time on Site
4 months ago
Property Type
Residential
Year Built
2017
Lot Size
7,840 SqFt
Price/Sq.Ft.
N/A
HOA Fees
Request Info from Buyer's AgentProperty Details
School Information
Additional Information
Region
Lot And Land
Agent Contacts
Community & H O A
Room Dimensions
Property Details
Exterior Features
Interior Features
Systems & Utilities
Financial Information
Additional Information
- IDX
- -79.777467
- 32.878183
- Raised Slab
