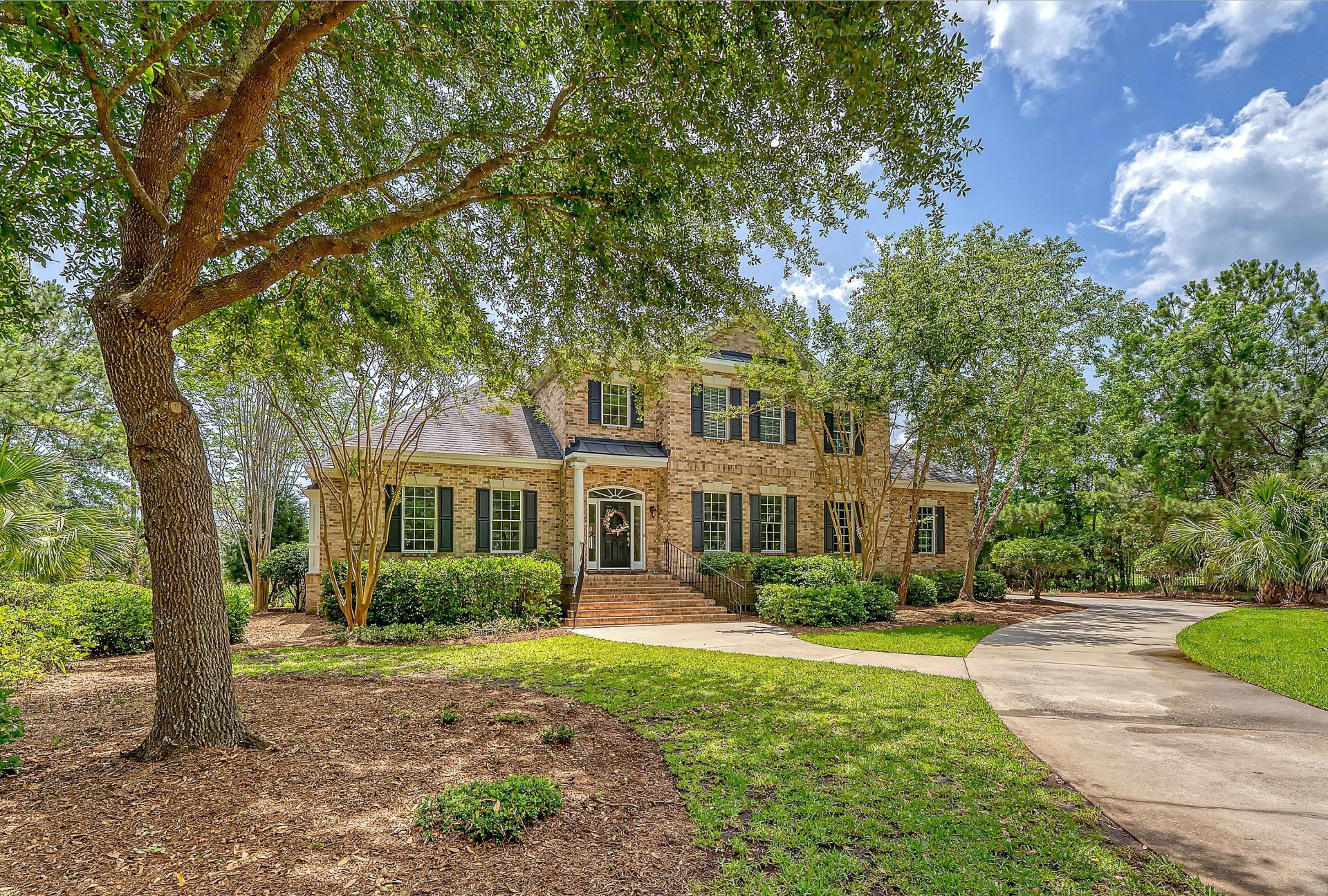
Dunes West
$1.9M




View All48 Photos

Dunes West
48
$1.9M
Private DockMarsh ViewsDunes West Amenities
Prestigious Dunes West Waterfront Home with Private Dock & Boat Lift
Dunes West
Private DockMarsh ViewsDunes West Amenities
3331 Cottonfield Drive, Mount Pleasant, SC 29466
$1,885,000
$1,885,000
207 views
21 saves
Does this home feel like a match?
Let us know — it helps us curate better suggestions for you.
Property Highlights
Bedrooms
4
Bathrooms
3
Water Feature
Marshfront, Tidal Creek
Property Details
Private DockMarsh ViewsDunes West Amenities
Welcome home to Mount Pleasant's prestigious gated community of Dunes West. This custom-built waterfront home offers 4,343 square feet of refined living space, thoughtfully set back from the street for enhanced privacy and panoramic views.Enjoy direct creek access from your private dock, complete with a 7,000-pound boat lift and floating dock--ideal for boating, fishing, or simply soaking in the serene Lowcountry lifestyle.
Time on Site
6 months ago
Property Type
Residential
Year Built
2000
Lot Size
1.11 Acres
Price/Sq.Ft.
N/A
HOA Fees
Request Info from Buyer's AgentProperty Details
Bedrooms:
4
Bathrooms:
3
Total Building Area:
4,481 SqFt
Property Sub-Type:
SingleFamilyResidence
Garage:
Yes
Stories:
2
School Information
Elementary:
Charles Pinckney Elementary
Middle:
Cario
High:
Wando
School assignments may change. Contact the school district to confirm.
Additional Information
Region
0
C
1
H
2
S
Lot And Land
Lot Features
1 - 2 Acres
Lot Size Area
1.11
Lot Size Acres
1.11
Lot Size Units
Acres
Pool And Spa
Spa Features
Whirlpool
Agent Contacts
List Agent Mls Id
3977
List Office Name
Coldwell Banker Realty
List Office Mls Id
7834
List Agent Full Name
Franne Schwarb
Community & H O A
Community Features
Boat Ramp, Clubhouse, Club Membership Available, Fitness Center, Gated, Golf Course, Golf Membership Available, Pool, RV/Boat Storage, Security, Tennis Court(s), Trash, Walk/Jog Trails
Room Dimensions
Bathrooms Half
1
Room Master Bedroom Level
Lower
Property Details
Directions
Highway 41 To Dunes West Blvd. Left Into The Gate. 1st Right On Cottonfield Drive. House Will Be On The Right.
M L S Area Major
41 - Mt Pleasant N of IOP Connector
Tax Map Number
5941100053
County Or Parish
Charleston
Property Sub Type
Single Family Detached
Architectural Style
Traditional
Construction Materials
Brick Veneer
Exterior Features
Roof
Architectural
Other Structures
No
Parking Features
2 Car Garage, Attached, Garage Door Opener
Exterior Features
Boatlift, Dock - Existing, Dock - Floating, Lawn Irrigation
Patio And Porch Features
Deck
Interior Features
Cooling
Central Air
Heating
Central, Electric, Heat Pump
Flooring
Carpet, Ceramic Tile, Wood
Room Type
Eat-In-Kitchen, Family, Formal Living, Foyer, Game, Laundry, Media, Office, Pantry, Separate Dining, Study, Sun
Window Features
Skylight(s), Window Treatments
Laundry Features
Laundry Room
Interior Features
Ceiling - Smooth, Tray Ceiling(s), High Ceilings, Garden Tub/Shower, Walk-In Closet(s), Ceiling Fan(s), Central Vacuum, Eat-in Kitchen, Family, Formal Living, Entrance Foyer, Game, Media, Office, Pantry, Separate Dining, Study, Sun
Systems & Utilities
Sewer
Public Sewer
Utilities
Dominion Energy, Mt. P. W/S Comm
Water Source
Public
Financial Information
Listing Terms
Any
Additional Information
Stories
2
Garage Y N
true
Carport Y N
false
Cooling Y N
true
Feed Types
- IDX
Heating Y N
true
Listing Id
25014484
Mls Status
Active
City Region
Brickfall Estates
Listing Key
3c16a96b6db1155ae28b6c1594da8088
Coordinates
- -79.800941
- 32.906937
Fireplace Y N
true
Parking Total
2
Waterfront Y N
true
Carport Spaces
0
Covered Spaces
2
Entry Location
Ground Level
Standard Status
Active
Fireplaces Total
1
Source System Key
20250505141145281915000000
Attached Garage Y N
true
Building Area Units
Square Feet
Foundation Details
- Crawl Space
New Construction Y N
false
Property Attached Y N
false
Originating System Name
CHS Regional MLS
Special Listing Conditions
Flood Insurance
Showing & Documentation
Internet Address Display Y N
true
Internet Consumer Comment Y N
true
Internet Automated Valuation Display Y N
true
