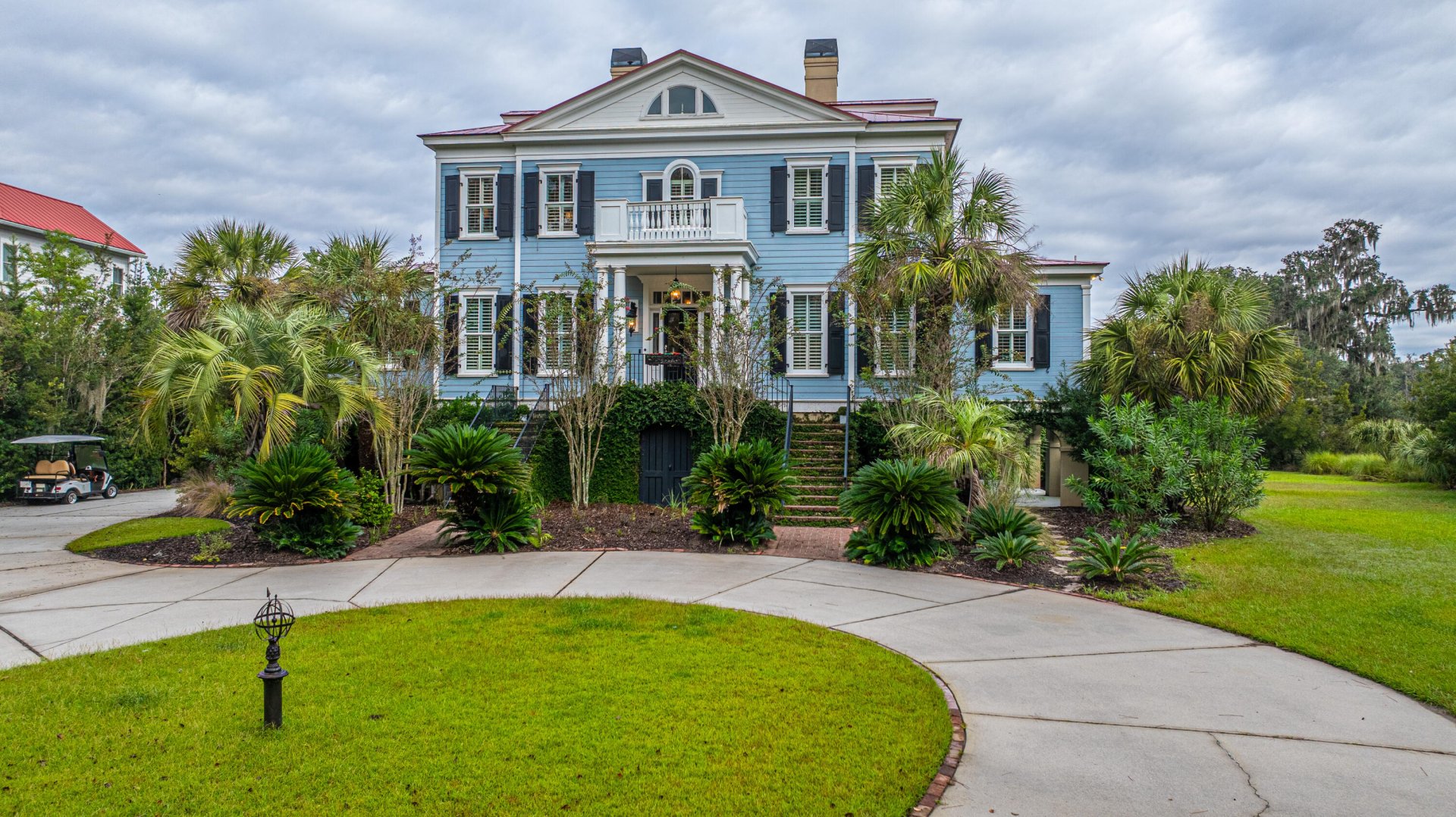
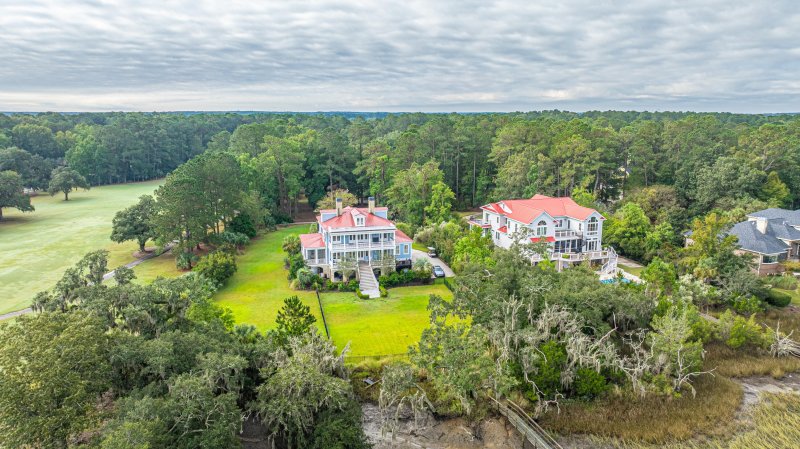
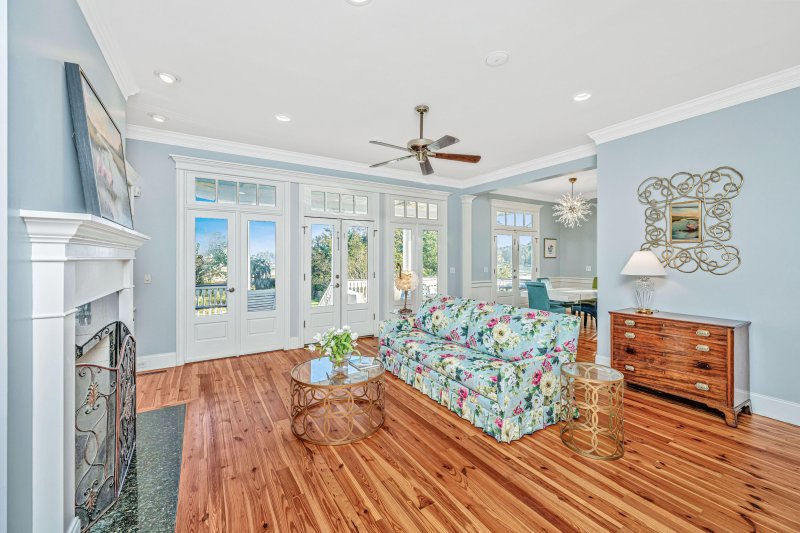
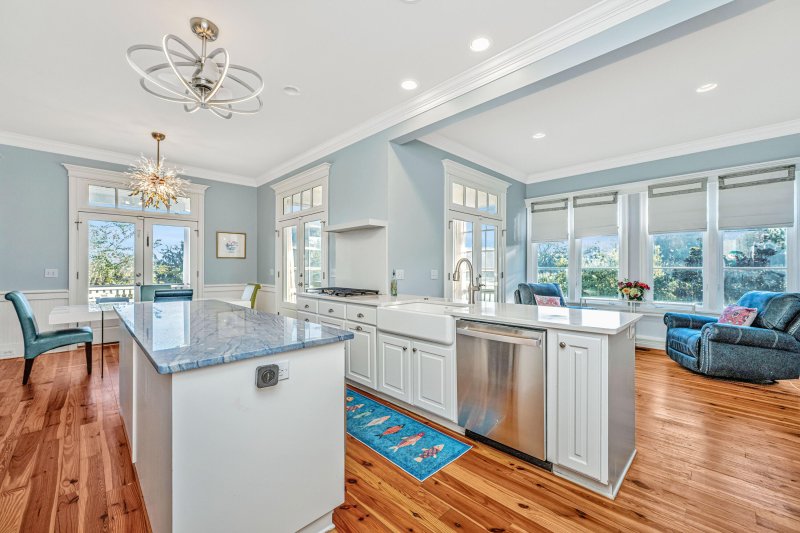
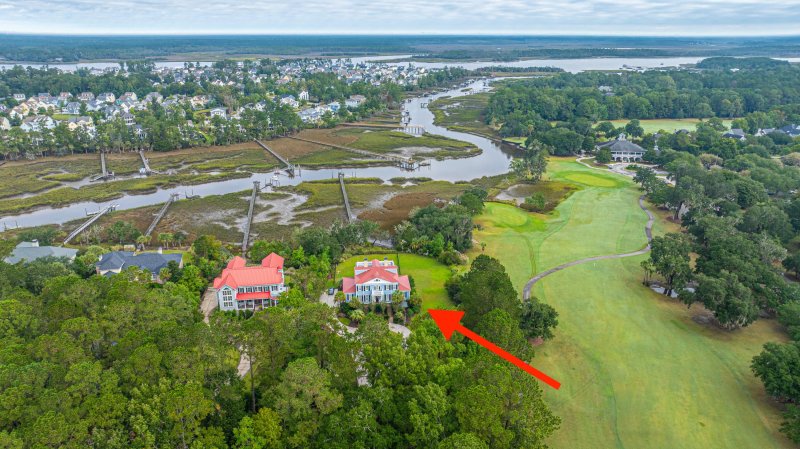

3232 Pignatelli Crescent in Dunes West, Mount Pleasant, SC
3232 Pignatelli Crescent, Mount Pleasant, SC 29466
$2,400,000
$2,400,000
Does this home feel like a match?
Let us know — it helps us curate better suggestions for you.
Property Highlights
Bedrooms
5
Bathrooms
4
Water Feature
Marshfront, Tidal Creek
Property Details
Welcome to 3232 Pignatelli Crescent, a stately antebellum style home located on the 18th hole of the Dunes West golf course and Wagner Creek. This unique property sits back on a 1.6 acres lot and is one of only two properties in the Dunes West community with golf and water access. The lot is very private, set back from the street with a long drive covered in mature landscaping. The exterior of the home features a circular driveway, beautifully landscaped grounds, a dock with seating and small floating platform, a fenced and level back yard, a double brick front staircase and 1,000 square feet of deep double porches in back. The interior of the home showcases a five bedroom layout with four full baths and one half on the main entertaining level. The owner's suite,located off the living room on the first floor, includes two large walk in closets with shelving, a spacious and sunny bathroom and double doors that provide access to the back porch. The porch swing is a relaxing spot to enjoy morning coffee while taking in the views of the marsh wildlife and golfers finishing their last putt on the 18th green. The first floor also includes a dedicated office with built-in mahogany bookshelves, a formal dining room with paneling, a sunny living room with a gas fireplace and bookcases and storage, all leading to the back porch and rear staircase. An eat-in kitchen with access to an all weather screened porch, a family room beside the kitchen for relaxing and watching television, and a walk in pantry, overflow pantry area and laundry room complete the layout. The kitchen was updated in 2020 with quartz countertops and new appliances. The wet bar area across from the blue marble island is a great option for serving guests.
Time on Site
1 month ago
Property Type
Residential
Year Built
2003
Lot Size
1.59 Acres
Price/Sq.Ft.
N/A
HOA Fees
Request Info from Buyer's AgentProperty Details
School Information
Additional Information
Region
Lot And Land
Agent Contacts
Community & H O A
Room Dimensions
Property Details
Exterior Features
Interior Features
Systems & Utilities
Financial Information
Additional Information
- IDX
- -79.801796
- 32.916037
- Raised
