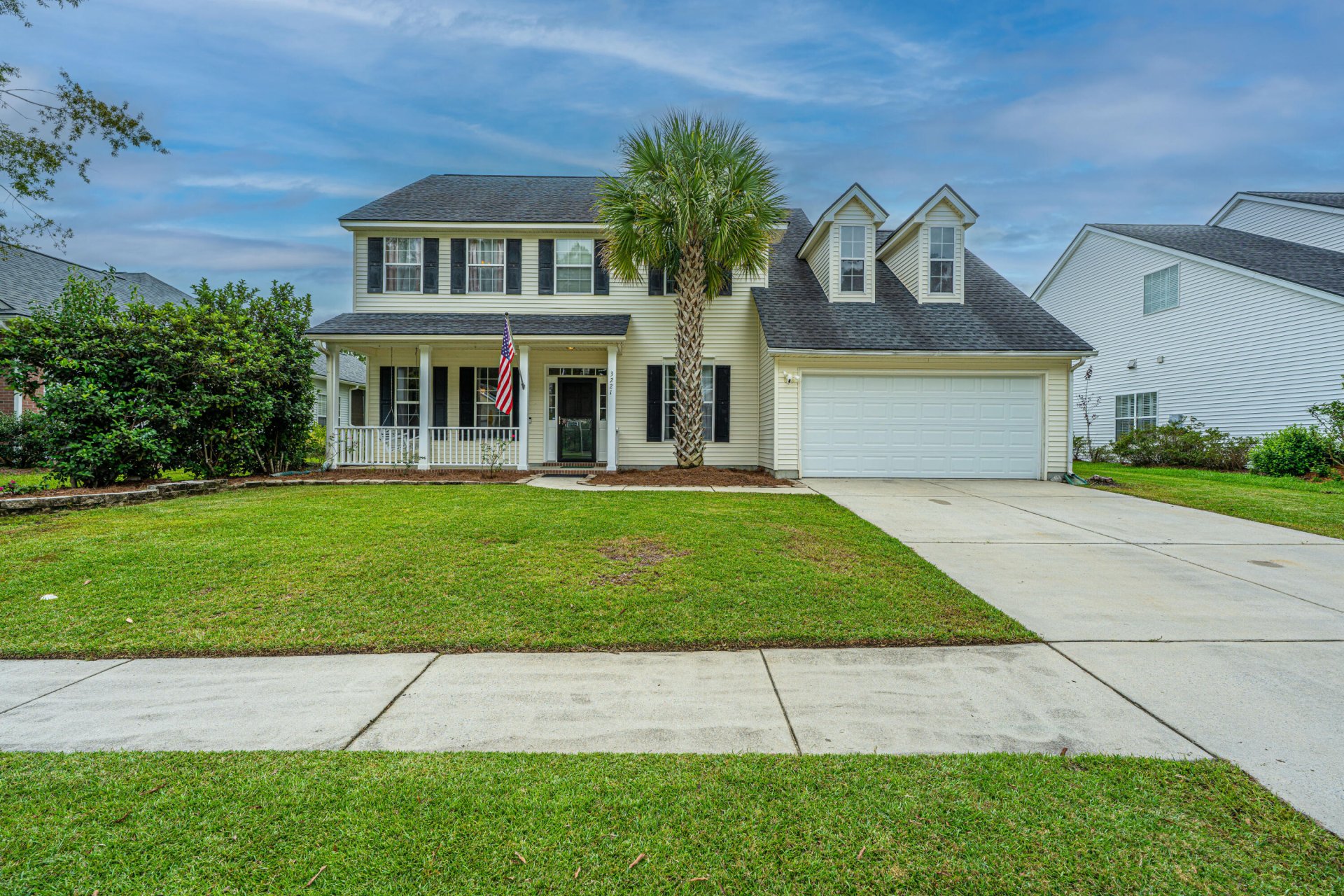
Park West
$650k
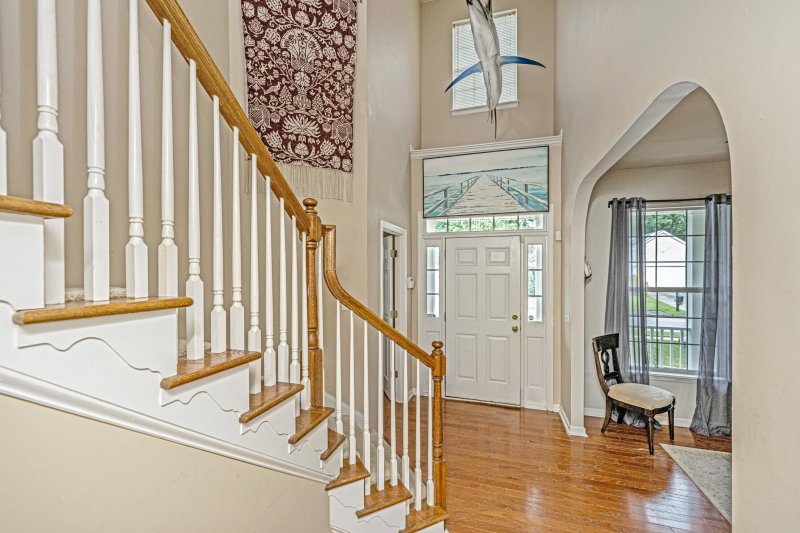
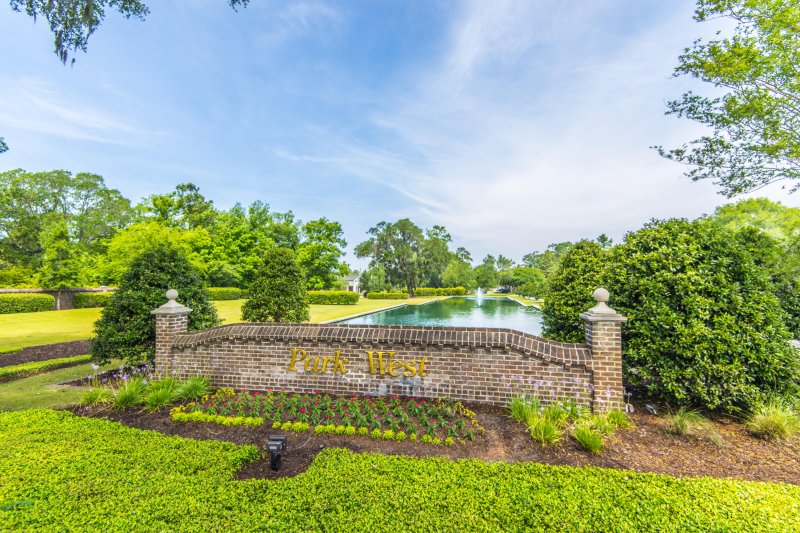
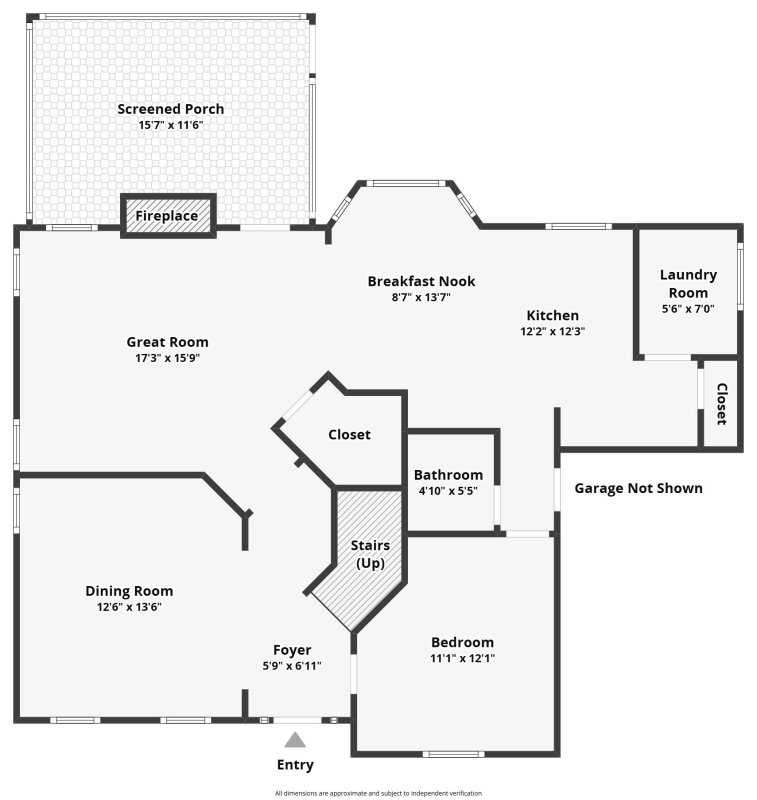
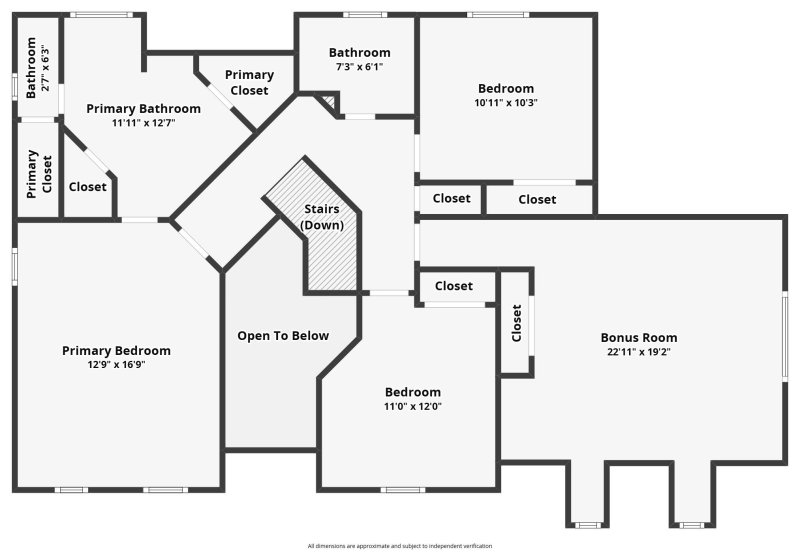
View All44 Photos

Park West
44
$650k
3221 John Bartram Place in Park West, Mount Pleasant, SC
3221 John Bartram Place, Mount Pleasant, SC 29466
$650,000
$650,000
209 views
21 saves
Does this home feel like a match?
Let us know — it helps us curate better suggestions for you.
Property Highlights
Bedrooms
4
Bathrooms
2
Water Feature
Pond
Property Details
This beautiful home, nestled beside a serene pond, radiates charm from the moment you step inside. A welcoming front porch invites you into the foyer, where vaulted ceilings create a sense of openness and elegance. To one side, a spacious dining room awaits, while straight ahead, the inviting family room features a cozy gas fireplace and flows seamlessly into the screened porch.
Time on Site
1 month ago
Property Type
Residential
Year Built
2001
Lot Size
7,840 SqFt
Price/Sq.Ft.
N/A
HOA Fees
Request Info from Buyer's AgentProperty Details
Bedrooms:
4
Bathrooms:
2
Total Building Area:
2,372 SqFt
Property Sub-Type:
SingleFamilyResidence
Garage:
Yes
Stories:
2
School Information
Elementary:
Laurel Hill
Middle:
Cario
High:
Wando
School assignments may change. Contact the school district to confirm.
Additional Information
Region
0
C
1
H
2
S
Lot And Land
Lot Features
0 - .5 Acre, Level
Lot Size Area
0.18
Lot Size Acres
0.18
Lot Size Units
Acres
Agent Contacts
List Agent Mls Id
29950
List Office Name
Carolina One Real Estate
List Office Mls Id
1190
List Agent Full Name
Phil Pedone
Community & H O A
Community Features
Dog Park, Pool, Tennis Court(s), Walk/Jog Trails
Room Dimensions
Bathrooms Half
1
Room Master Bedroom Level
Upper
Property Details
Directions
Highway 17n To Park West Main Entrance. Straight Through The First Roundabout. Continue Down Park West Blvd And Left Through The Next Roundabout. Left Into Foxmoor. Left Onto John Bartram Place
M L S Area Major
41 - Mt Pleasant N of IOP Connector
Tax Map Number
5941600468
County Or Parish
Charleston
Property Sub Type
Single Family Detached
Architectural Style
Traditional
Construction Materials
Vinyl Siding
Exterior Features
Roof
Architectural
Fencing
Wood
Other Structures
No
Parking Features
2 Car Garage, Garage Door Opener
Patio And Porch Features
Patio, Porch - Full Front, Screened
Interior Features
Cooling
Central Air
Heating
Forced Air, Natural Gas
Flooring
Carpet, Ceramic Tile, Vinyl, Wood
Room Type
Breakfast Room, Eat-In-Kitchen, Family, Foyer, Frog Attached, Laundry, Pantry, Separate Dining
Window Features
Window Treatments - Some
Laundry Features
Electric Dryer Hookup, Gas Dryer Hookup, Washer Hookup, Laundry Room
Interior Features
Ceiling - Cathedral/Vaulted, Ceiling - Smooth, Kitchen Island, Ceiling Fan(s), Eat-in Kitchen, Family, Entrance Foyer, Frog Attached, Pantry, Separate Dining
Systems & Utilities
Sewer
Public Sewer
Utilities
Dominion Energy, Mt. P. W/S Comm
Water Source
Public
Financial Information
Listing Terms
Cash, Conventional, FHA, VA Loan
Additional Information
Stories
2
Garage Y N
true
Carport Y N
false
Cooling Y N
true
Feed Types
- IDX
Heating Y N
true
Listing Id
25028145
Mls Status
Active
City Region
Foxmoor
Listing Key
bb0d4b329af12be659387453bf21ab46
Coordinates
- -79.788605
- 32.890093
Fireplace Y N
true
Parking Total
2
Carport Spaces
0
Covered Spaces
2
Standard Status
Active
Source System Key
20251016234218327017000000
Building Area Units
Square Feet
Foundation Details
- Slab
New Construction Y N
false
Property Attached Y N
false
Originating System Name
CHS Regional MLS
Showing & Documentation
Internet Address Display Y N
true
Internet Consumer Comment Y N
true
Internet Automated Valuation Display Y N
true
