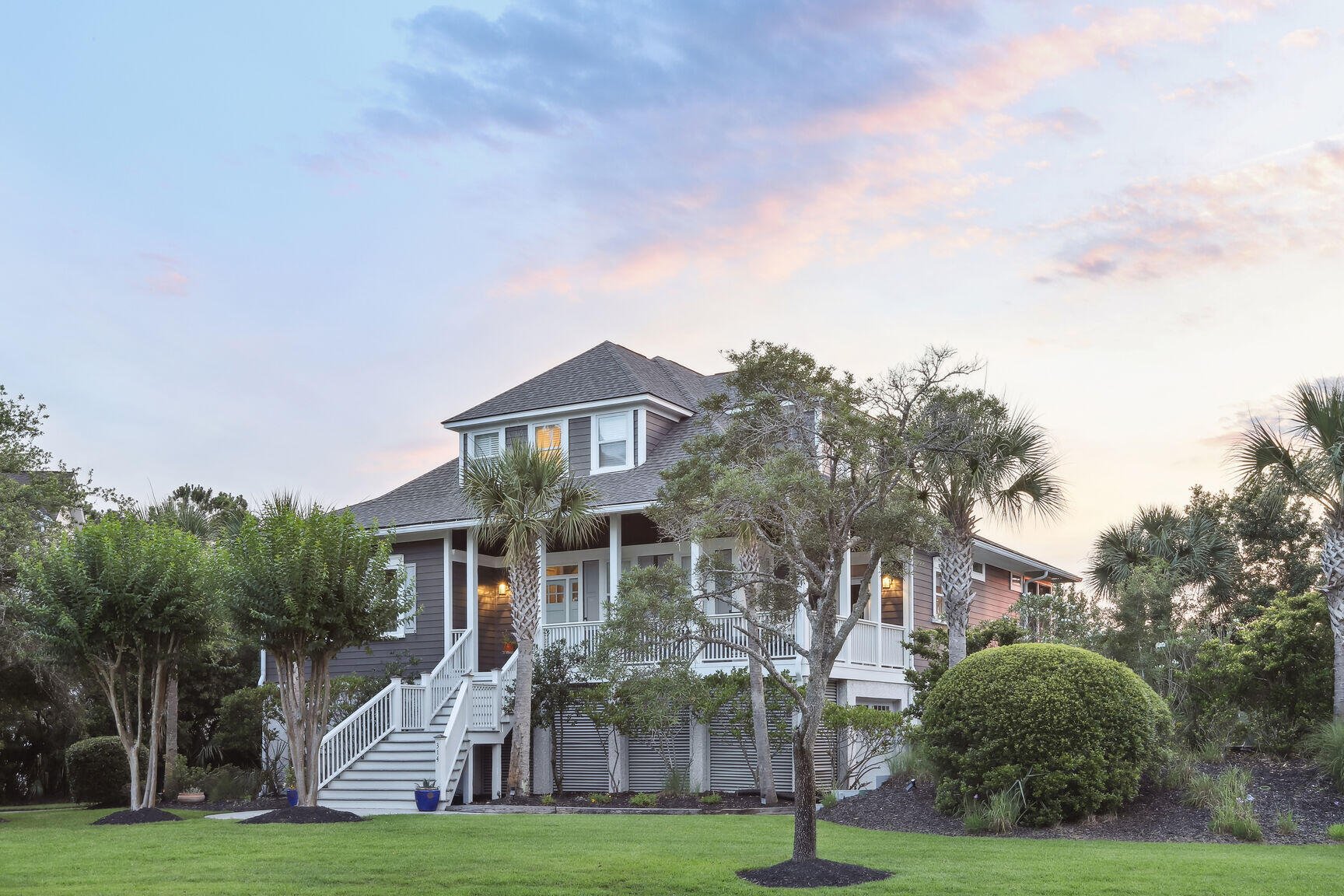
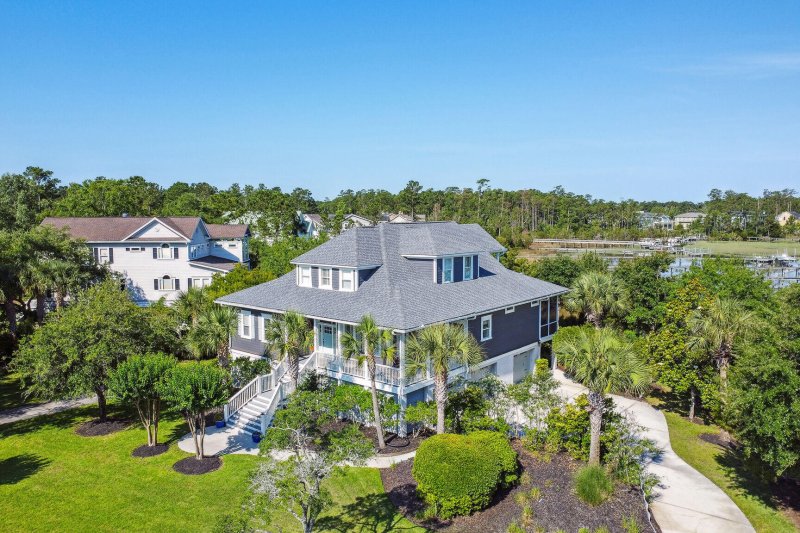
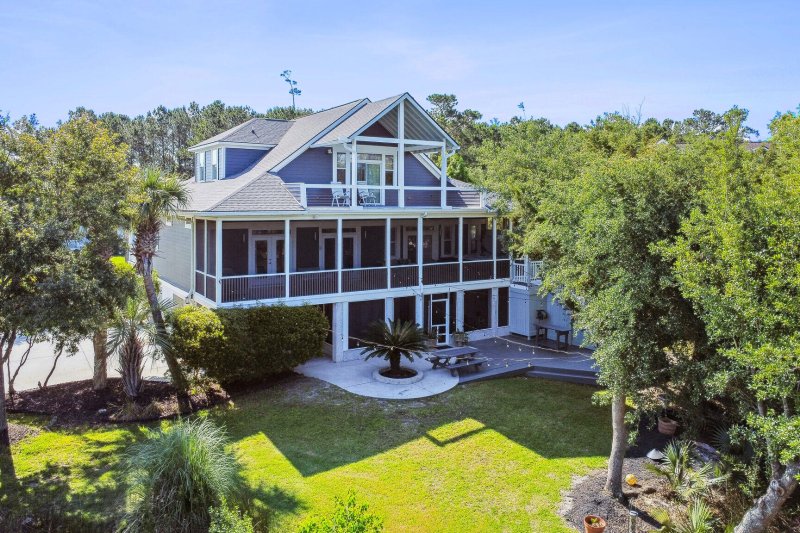
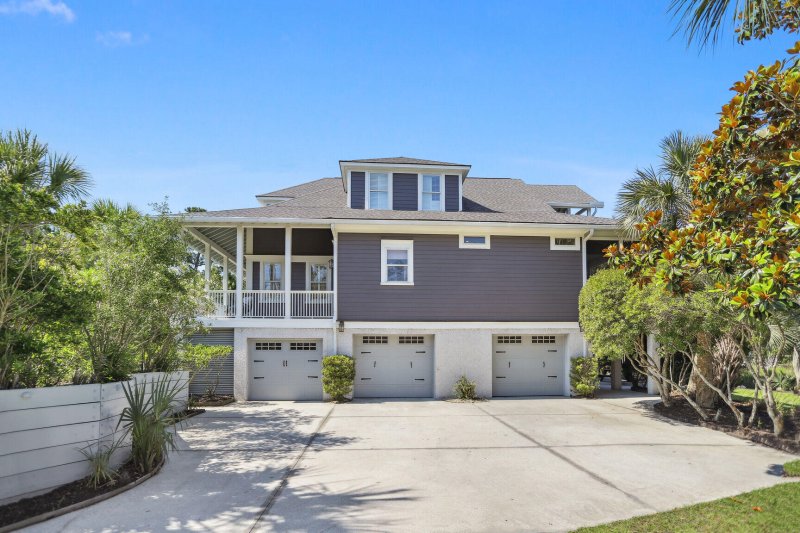
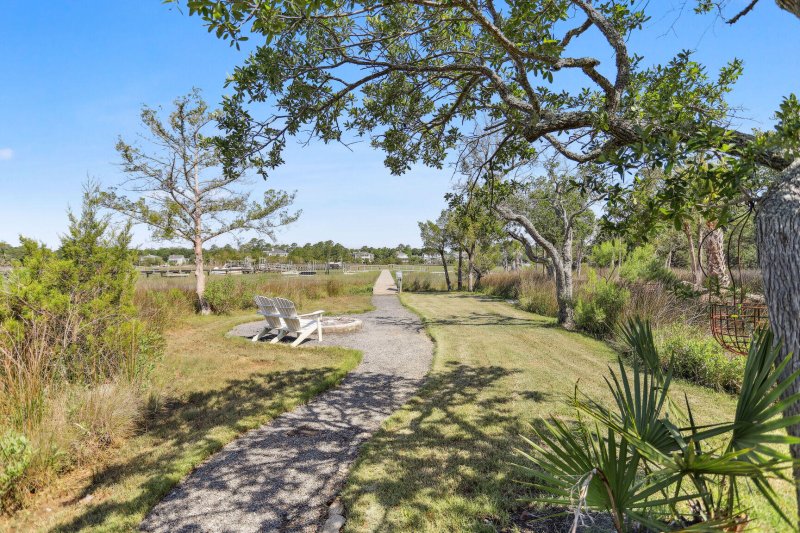
Darrell Creek
1/51
$2.1M
Darrell Creek
$2.1M
Luxury Mount Pleasant Waterfront Estate with Pool, Dock, ADU Plans
Darrell Creek
Waterfront EstateCustom PoolADU Plans Included
314 Commonwealth Road, Mount Pleasant, SC 29466
$2,130,000
$2,130,000
204 views
20 saves
Does this home feel like a match?
Let us know — it helps us curate better suggestions for you.
Property Highlights
Bedrooms
5
Bathrooms
4
Water Feature
Marshfront, Pond, River Access, Tidal Creek, Waterfront - Deep, Waterfront - Shallow
Property Details
Waterfront EstateCustom PoolADU Plans Included
This executive waterfront home offers privacy from all directions. The estate features plantation-style architecture and meticulous landscaping with abundant oaks and tropical foliage. It includes 5 bedrooms, 4.
Time on Site
7 months ago
Property Type
Residential
Year Built
2004
Lot Size
1.20 Acres
Price/Sq.Ft.
N/A
HOA Fees
Request Info from Buyer's AgentProperty Details
Bedrooms:
5
Bathrooms:
4
Total Building Area:
4,914 SqFt
Property Sub-Type:
SingleFamilyResidence
Garage:
Yes
Stories:
2
School Information
Elementary:
Carolina Park
Middle:
Cario
High:
Wando
School assignments may change. Contact the school district to confirm.
Loading map...
Additional Information
Lot And Land
Lot Features
1 - 2 Acres, Low
Lot Size Area
1.2
Lot Size Acres
1.2
Lot Size Units
Acres
Pool And Spa
Spa Features
Hot Tub/Spa
Agent Contacts
List Agent Mls Id
13036
List Office Name
Keller Williams Pawleys Island
List Office Mls Id
10101
List Agent Full Name
Cory Dueger
Community & H O A
Security Features
Security System
Community Features
Clubhouse, Other, Pool
Room Dimensions
Bathrooms Half
1
Room Master Bedroom Level
Lower
Property Details
Directions
From Hwy 17, Turn Onto Darrell Creek Trail -right Onto Commonwealth Road -go About 1 Mile And 314 Commonwealth Is On The Corner Of Commonwealth And St Ellens Drive
M L S Area Major
41 - Mt Pleasant N of IOP Connector
Tax Map Number
5960800151
County Or Parish
Charleston
Property Sub Type
Single Family Detached
Architectural Style
Contemporary
Construction Materials
Cement Siding
Exterior Features
Roof
Architectural
Other Structures
No, Storage, Workshop
Parking Features
3 Car Garage, Attached, Other, Garage Door Opener
Exterior Features
Dock - Existing, Dock - Floating, Dock - Permit, Dock - Shared, Lawn Irrigation, Lawn Well, Rain Gutters, Lighting
Patio And Porch Features
Deck, Patio, Covered, Front Porch, Porch - Full Front, Screened, Wrap Around
Interior Features
Cooling
Central Air
Heating
Central, Heat Pump, Natural Gas
Flooring
Ceramic Tile, Wood
Room Type
Bonus, Eat-In-Kitchen, Family, Foyer, Game, Great, Laundry, Media, Mother-In-Law Suite, Office, Other (Use Remarks), Separate Dining, Utility
Window Features
Window Treatments, Window Treatments - Some
Laundry Features
Electric Dryer Hookup, Washer Hookup, Laundry Room
Interior Features
Ceiling - Smooth, Tray Ceiling(s), High Ceilings, Kitchen Island, See Remarks, Walk-In Closet(s), Wet Bar, Ceiling Fan(s), Bonus, Eat-in Kitchen, Family, Entrance Foyer, Game, Great, Media, In-Law Floorplan, Office, Other, Separate Dining, Utility
Systems & Utilities
Sewer
Public Sewer
Utilities
Berkeley Elect Co-Op, Mt. P. W/S Comm
Water Source
Public, Well
Financial Information
Listing Terms
Lease Purchase, Trade, Rent With Option, Cash, Conventional, FHA, USDA Loan, VA Loan
Additional Information
Stories
3
Garage Y N
true
Carport Y N
false
Cooling Y N
true
Feed Types
- IDX
Heating Y N
true
Listing Id
25012212
Mls Status
Active
Listing Key
ae26b7209e16a8bfbf371927d2566d17
Coordinates
- -79.772042
- 32.907275
Fireplace Y N
true
Parking Total
3
Waterfront Y N
true
Carport Spaces
0
Covered Spaces
3
Entry Location
Ground Level
Standard Status
Active
Source System Key
20250502183211602099000000
Attached Garage Y N
true
Building Area Units
Square Feet
Foundation Details
- Raised
New Construction Y N
false
Property Attached Y N
false
Originating System Name
CHS Regional MLS
Special Listing Conditions
Flood Insurance, Live/Work Unit
Showing & Documentation
Internet Address Display Y N
true
Internet Consumer Comment Y N
true
Internet Automated Valuation Display Y N
true
