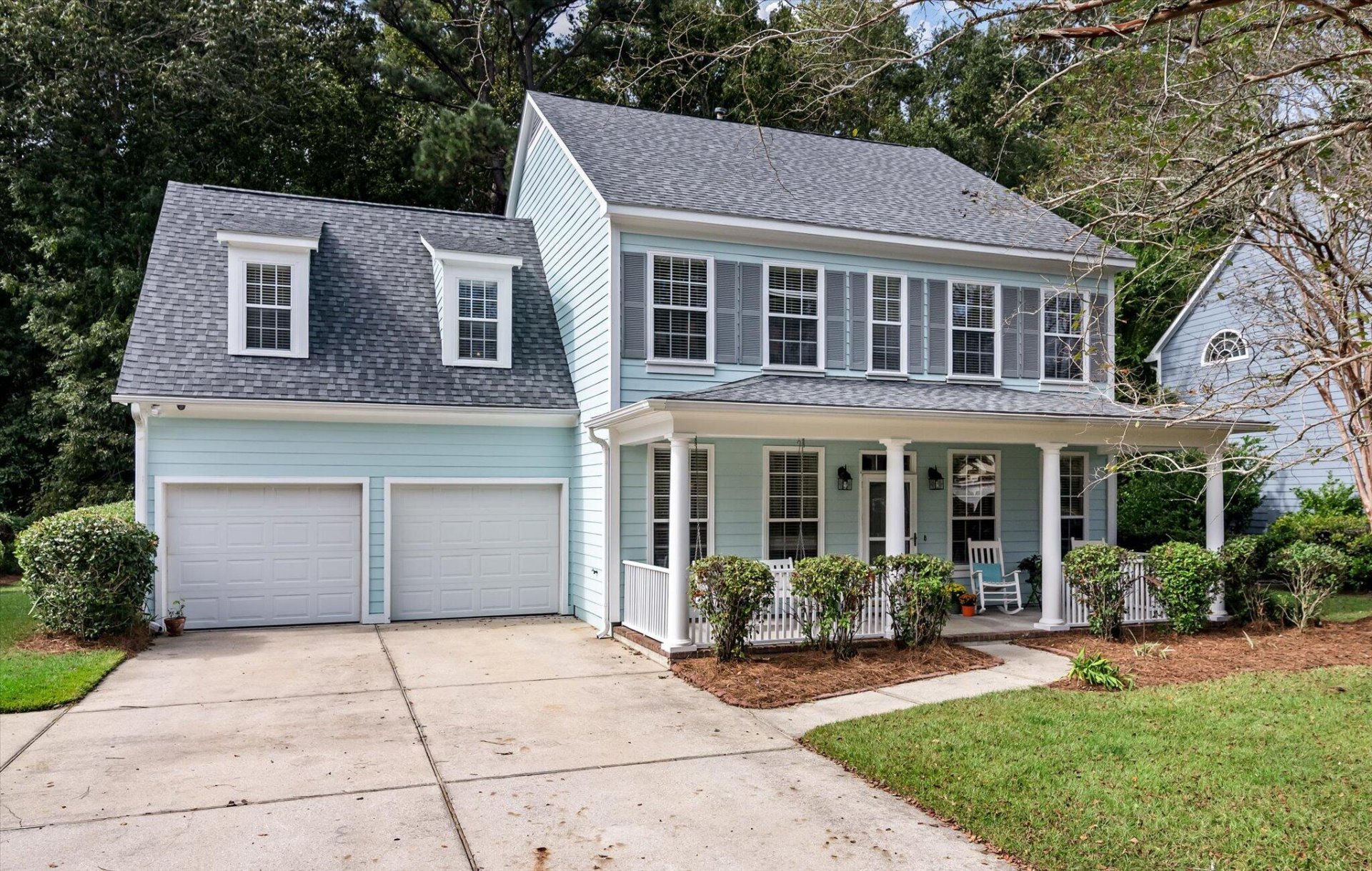
Dunes West
$819k
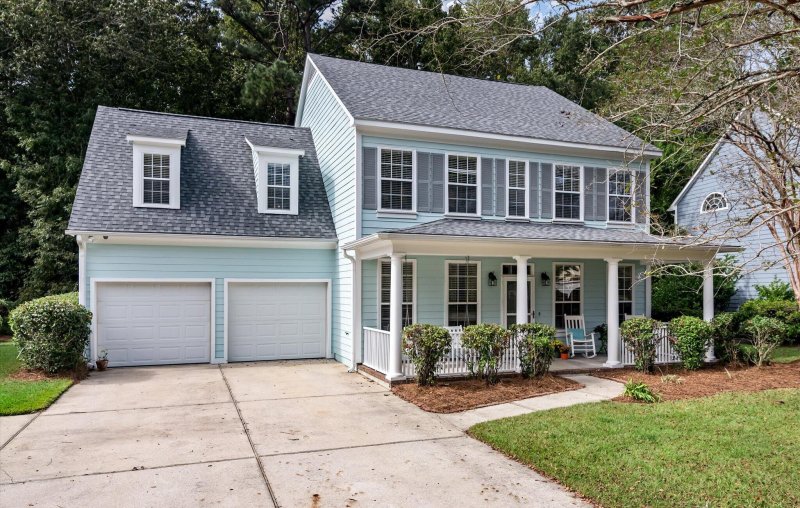
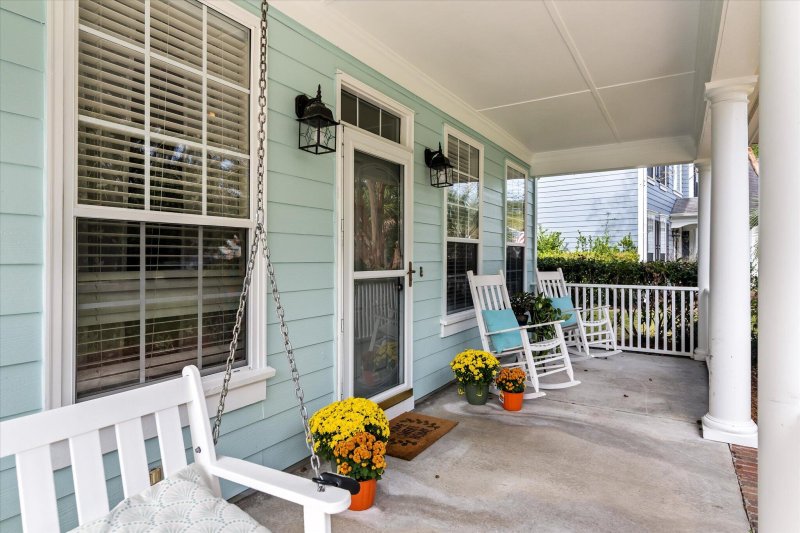
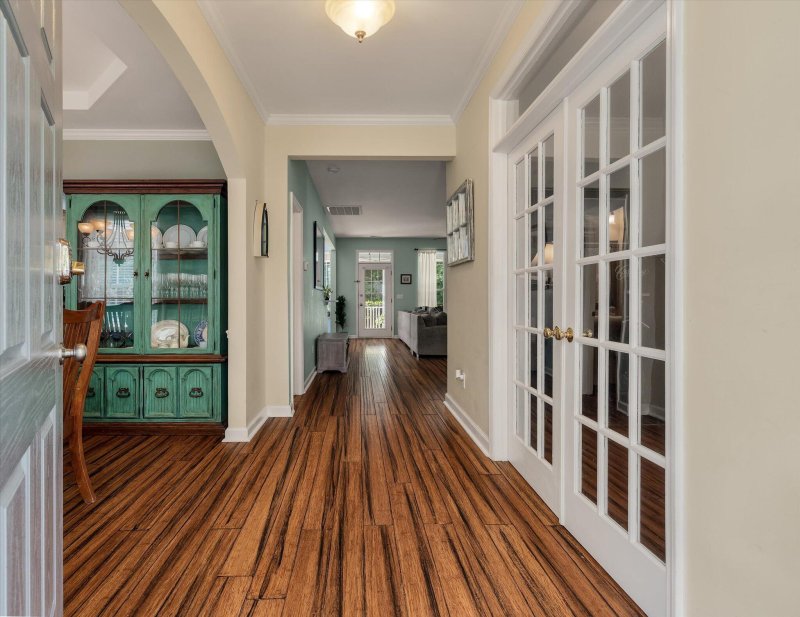
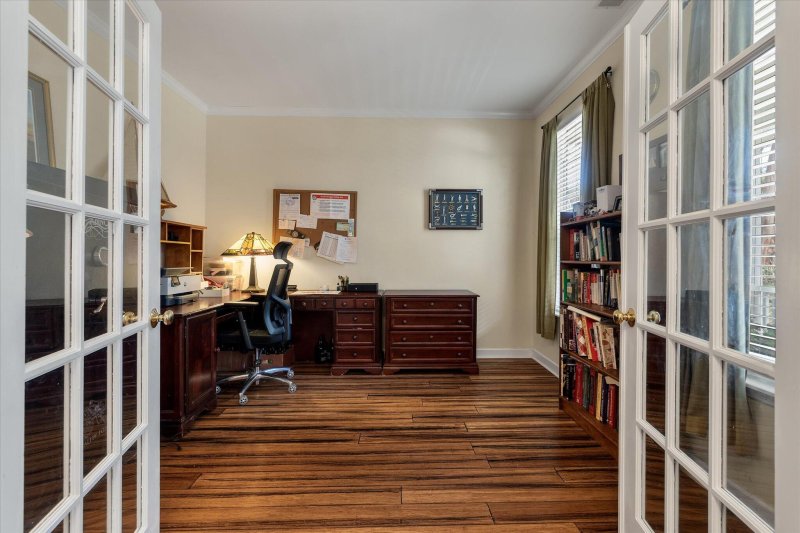
View All37 Photos

Dunes West
37
$819k
3121 Grass Marsh Drive in Dunes West, Mount Pleasant, SC
3121 Grass Marsh Drive, Mount Pleasant, SC 29466
$818,900
$818,900
200 views
20 saves
Does this home feel like a match?
Let us know — it helps us curate better suggestions for you.
Property Highlights
Bedrooms
4
Bathrooms
2
Property Details
Prime Location in the Prestigious Dunes West Gated Community. Backing up to serene, deep woods, a front-row seat to local wildlife. Just a short stroll takes you to the community pools and tennis courts, ideal for an active lifestyle.
Time on Site
2 months ago
Property Type
Residential
Year Built
2003
Lot Size
11,325 SqFt
Price/Sq.Ft.
N/A
HOA Fees
Request Info from Buyer's AgentProperty Details
Bedrooms:
4
Bathrooms:
2
Total Building Area:
2,496 SqFt
Property Sub-Type:
SingleFamilyResidence
Garage:
Yes
Stories:
2
School Information
Elementary:
Charles Pinckney Elementary
Middle:
Cario
High:
Wando
School assignments may change. Contact the school district to confirm.
Additional Information
Region
0
C
1
H
2
S
Lot And Land
Lot Features
Level
Lot Size Area
0.26
Lot Size Acres
0.26
Lot Size Units
Acres
Agent Contacts
List Agent Mls Id
22575
List Office Name
Hayden Jennings Properties
List Office Mls Id
8232
List Agent Full Name
Thomas Cottingham
Community & H O A
Community Features
Boat Ramp, Clubhouse, Club Membership Available, Dock Facilities, Fitness Center, Gated, Golf Course, Golf Membership Available, Pool, RV/Boat Storage, Security, Storage, Tennis Court(s), Trash, Walk/Jog Trails
Room Dimensions
Bathrooms Half
1
Room Master Bedroom Level
Upper
Property Details
Directions
Dunes West, Enter The Main Security Gate Located At Dunes West Blvd. Make Your First Left Onto Harpers Ferry Way. Drive Pass The Club Pools And Tennis Courts, Continue To The 1st Stop Sign And Make A Right Onto Black Rush Circle, Continue Straight And Make A Left Onto Grass Marsh Drive, House Will Be On The Left #3121.
M L S Area Major
41 - Mt Pleasant N of IOP Connector
Tax Map Number
5941000750
County Or Parish
Charleston
Property Sub Type
Single Family Detached
Architectural Style
Traditional
Construction Materials
Cement Siding
Exterior Features
Roof
Architectural
Other Structures
No, Greenhouse, Shed(s)
Parking Features
2 Car Garage
Exterior Features
Rain Gutters
Patio And Porch Features
Patio, Porch - Full Front, Screened
Interior Features
Cooling
Central Air
Heating
Central, Forced Air
Flooring
Carpet, Ceramic Tile, Wood
Room Type
Bonus, Eat-In-Kitchen, Family, Formal Living, Laundry, Office
Window Features
Window Treatments
Laundry Features
Laundry Room
Interior Features
Ceiling - Smooth, Tray Ceiling(s), Walk-In Closet(s), Bonus, Eat-in Kitchen, Family, Formal Living, Office
Systems & Utilities
Sewer
Public Sewer
Utilities
Dominion Energy, Mt. P. W/S Comm
Water Source
Public
Financial Information
Listing Terms
Cash, Conventional, FHA, VA Loan
Additional Information
Stories
2
Garage Y N
true
Carport Y N
false
Cooling Y N
true
Feed Types
- IDX
Heating Y N
true
Listing Id
25026350
Mls Status
Active
City Region
Whispering Marsh
Listing Key
f2b646ad2fb5c193a807bfbe7fc28578
Coordinates
- -79.816199
- 32.903539
Fireplace Y N
true
Parking Total
2
Carport Spaces
0
Covered Spaces
2
Entry Location
Ground Level
Standard Status
Active
Fireplaces Total
1
Source System Key
20250926153637121815000000
Building Area Units
Square Feet
Foundation Details
- Raised Slab
New Construction Y N
false
Property Attached Y N
false
Originating System Name
CHS Regional MLS
Showing & Documentation
Internet Address Display Y N
true
Internet Consumer Comment Y N
true
Internet Automated Valuation Display Y N
true
