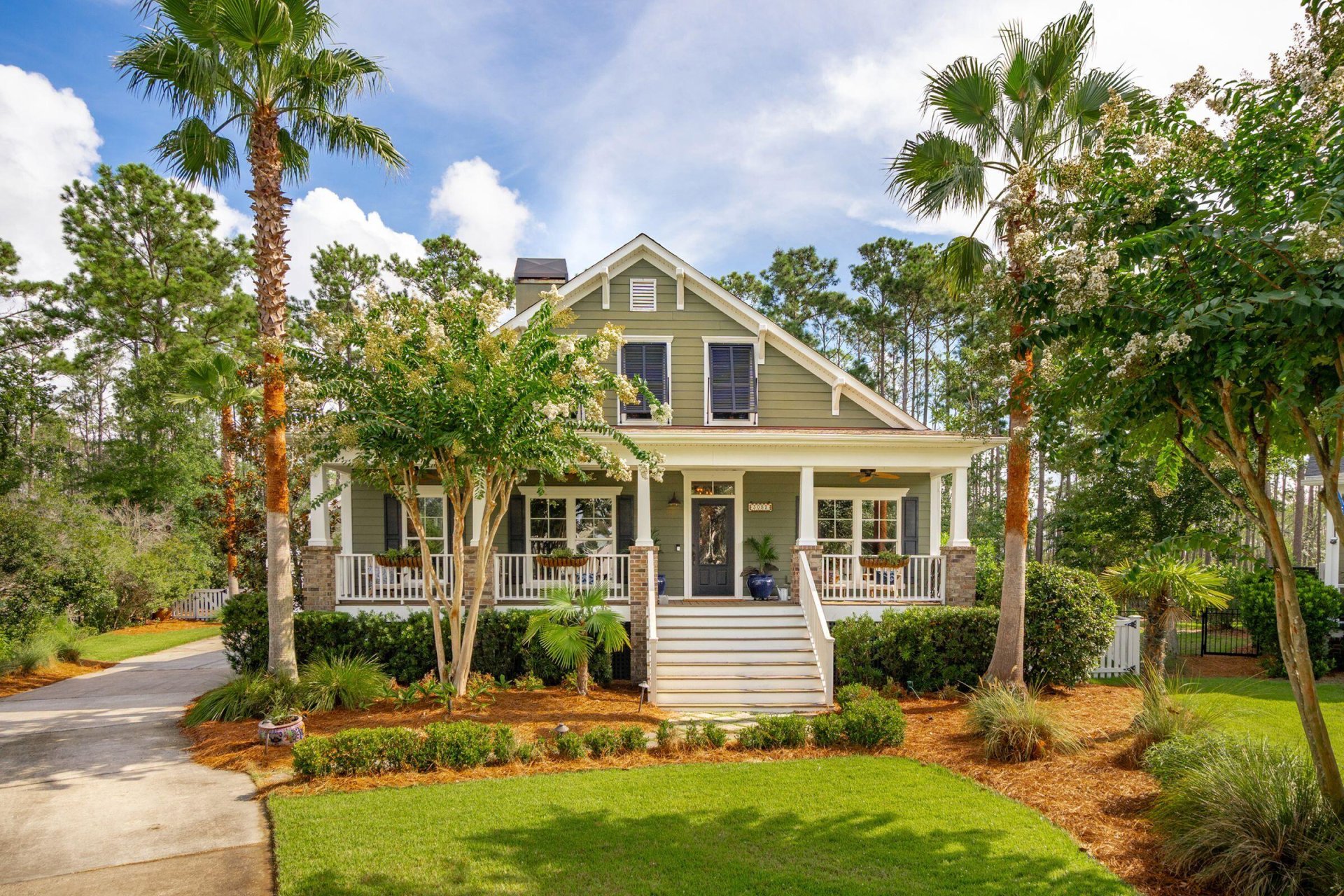
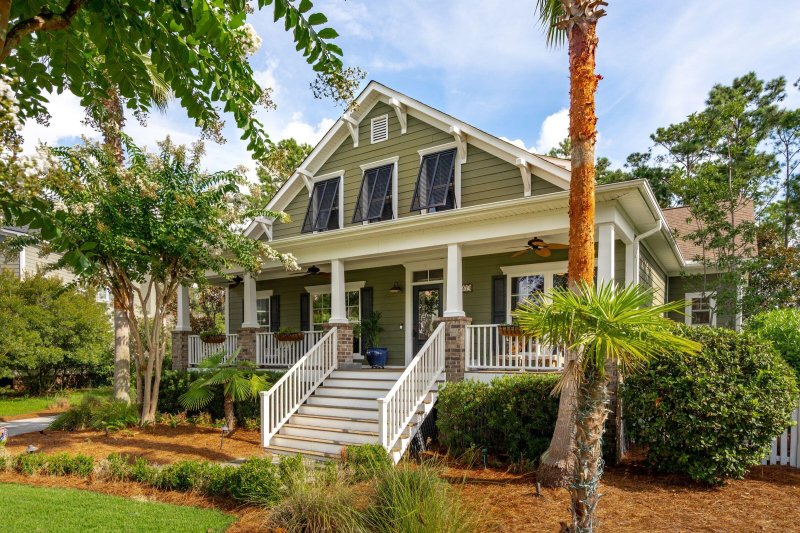
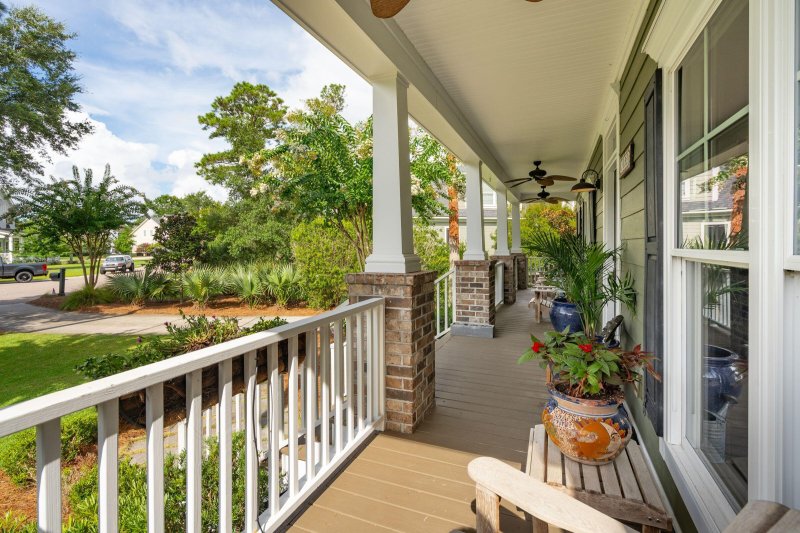
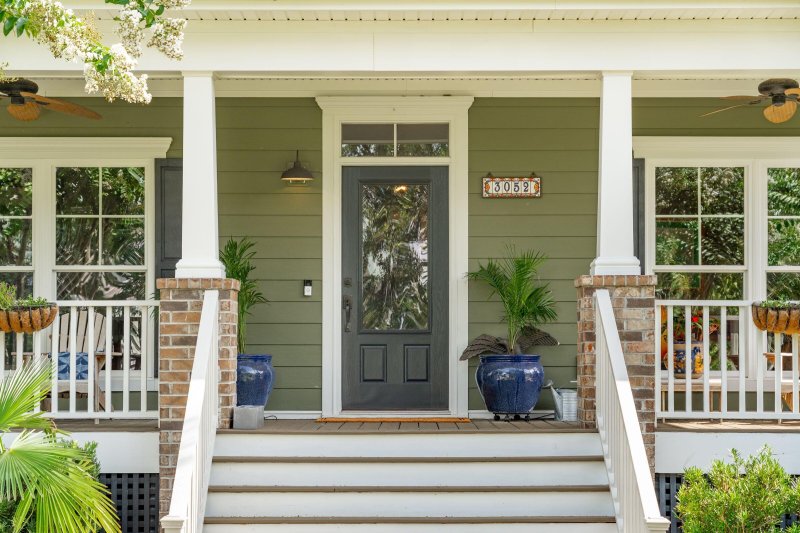
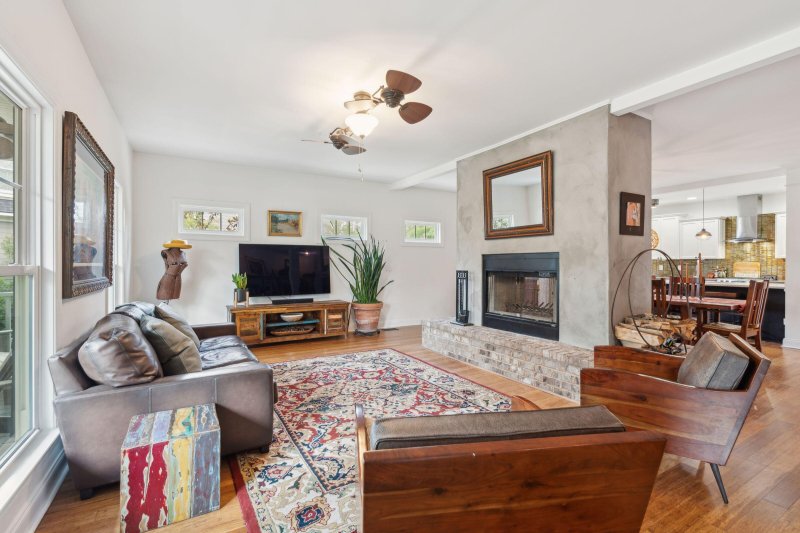

3052 Ashburton Way in Park West, Mount Pleasant, SC
3052 Ashburton Way, Mount Pleasant, SC 29466
$1,050,000
$1,050,000
Does this home feel like a match?
Let us know — it helps us curate better suggestions for you.
Property Highlights
Bedrooms
4
Bathrooms
3
Property Details
This picture perfect Park West coastal cottage is oozing with character and personality. No cookie cutter vibes here- this home is unique with perfect cul de sac curb appeal outside and moody warmth and hospitality inside. This perfect-sized home doesn't feel sprawling, but has room for the whole family! Downstairs hosts a massive double sided fireplace that's the center piece of the living and dining areas. Leading to a large open chef's kitchen anchored with a full length scullery pantry behind! The floorplan is wide open and ready for dinner parties. A bedroom or office space is also on the first level. Upstairs hosts two generous bedrooms- each with their own full bath. They are connected with a large loft area.Outside there is a full front porch ready for coffee sunrisesand a large screened porch in the back ready for sunset cocktails. Professionally master landscaped with irrigation- you won't find a more perfect backyard- it's even hosted weddings! Privacy is guaranteed with protected land behind that leads to the Wando River!
Time on Site
4 months ago
Property Type
Residential
Year Built
2011
Lot Size
16,117 SqFt
Price/Sq.Ft.
N/A
HOA Fees
Request Info from Buyer's AgentProperty Details
School Information
Additional Information
Region
Lot And Land
Agent Contacts
Community & H O A
Room Dimensions
Property Details
Exterior Features
Interior Features
Systems & Utilities
Financial Information
Additional Information
- IDX
- -79.777481
- 32.916446
- Crawl Space
