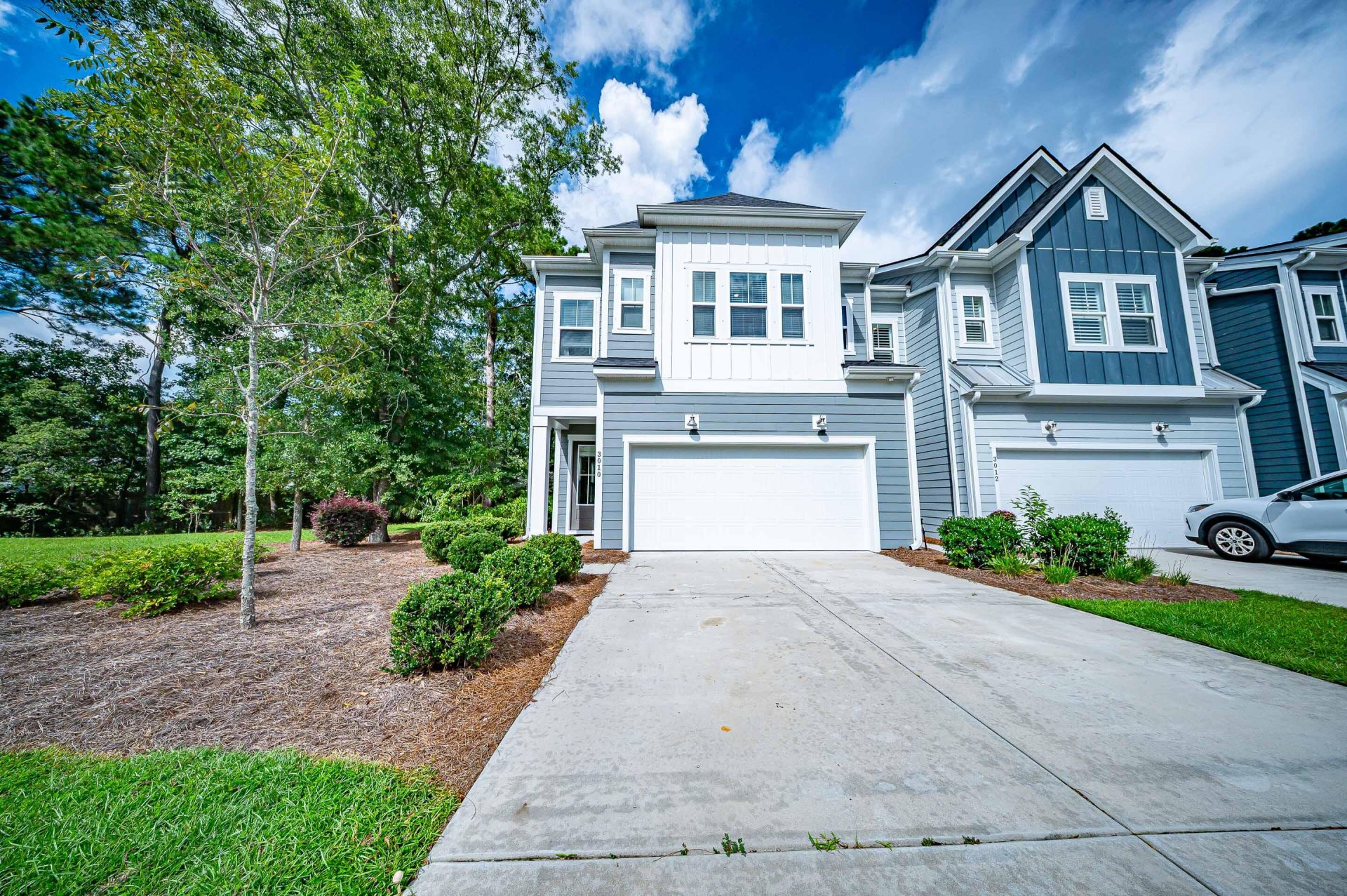
Emma Lane Townes
$680k
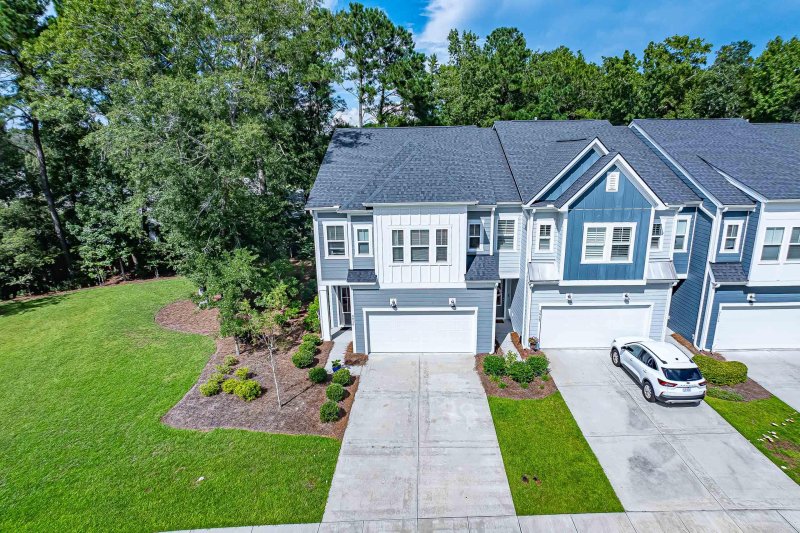
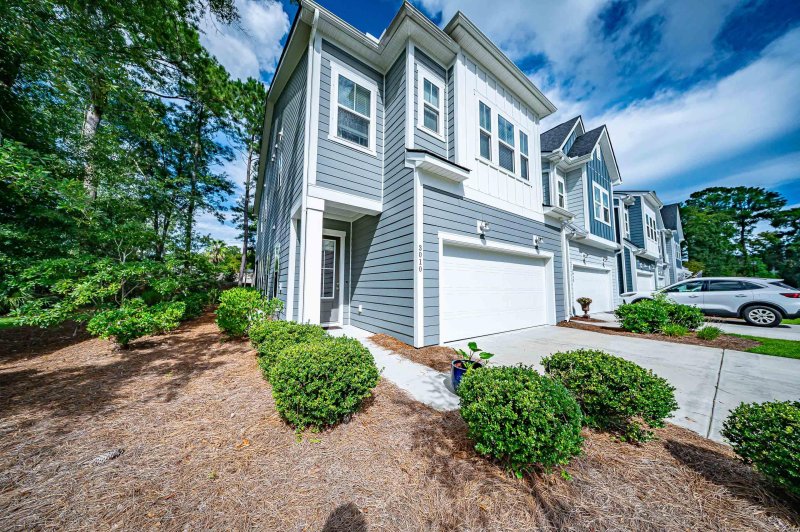
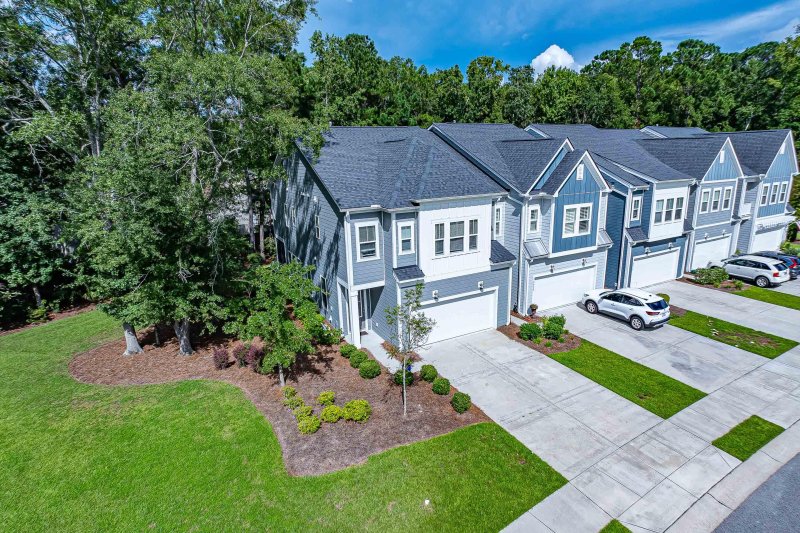
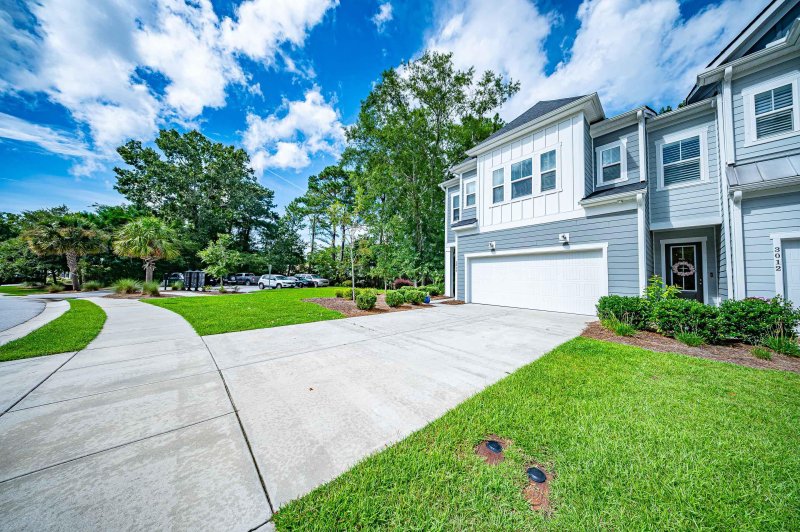
View All74 Photos

Emma Lane Townes
74
$680k
3010 Emma Lane in Emma Lane Townes, Mount Pleasant, SC
3010 Emma Lane, Mount Pleasant, SC 29466
$679,900
$679,900
205 views
21 saves
Does this home feel like a match?
Let us know — it helps us curate better suggestions for you.
Property Highlights
Bedrooms
3
Bathrooms
2
Water Feature
Pond Site
Property Details
Welcome home to this luxuriously upgraded 3 bed / 2.5 bath townhome conveniently located in the heart of Mount Pleasant just minutes away from the best dining, shopping and entertainment the town has to offer! Nestled in the quiet neighborhood of Emma Lane Townes, this home has so much to offer its next family and no expense was spared with the upgrades!
Time on Site
3 months ago
Property Type
Residential
Year Built
2020
Lot Size
5,662 SqFt
Price/Sq.Ft.
N/A
HOA Fees
Request Info from Buyer's AgentProperty Details
Bedrooms:
3
Bathrooms:
2
Total Building Area:
2,290 SqFt
Property Sub-Type:
Townhouse
Garage:
Yes
Stories:
2
School Information
Elementary:
Jennie Moore
Middle:
Laing
High:
Wando
School assignments may change. Contact the school district to confirm.
Additional Information
Region
0
C
1
H
2
S
Lot And Land
Lot Features
0 - .5 Acre
Lot Size Area
0.13
Lot Size Acres
0.13
Lot Size Units
Acres
Agent Contacts
List Agent Mls Id
26245
List Office Name
EXP Realty LLC
List Office Mls Id
9439
List Agent Full Name
Ryan Punches
Green Features
Green Energy Efficient
HVAC
Community & H O A
Community Features
Lawn Maint Incl
Room Dimensions
Bathrooms Half
1
Property Details
Directions
From Hwy 17 Turn Onto Hwy 41, Turn Right At The 1st Cross Street Onto Gregorie Ferry Rd. Turn Right Onto Emma Lane And Home Is On The Left
M L S Area Major
41 - Mt Pleasant N of IOP Connector
Tax Map Number
5800000239
Structure Type
Townhouse
County Or Parish
Charleston
Property Sub Type
Single Family Attached
Construction Materials
Cement Siding
Exterior Features
Roof
Architectural
Other Structures
No
Parking Features
2 Car Garage, Attached, Garage Door Opener
Exterior Features
Lawn Irrigation, Rain Gutters
Patio And Porch Features
Front Porch, Screened
Interior Features
Cooling
Central Air
Heating
Electric
Flooring
Carpet, Ceramic Tile, Laminate
Room Type
Eat-In-Kitchen, Family, Foyer, Laundry, Living/Dining Combo, Loft, Pantry
Window Features
ENERGY STAR Qualified Windows
Laundry Features
Electric Dryer Hookup, Washer Hookup, Laundry Room
Interior Features
Ceiling - Smooth, Tray Ceiling(s), High Ceilings, Kitchen Island, Walk-In Closet(s), Ceiling Fan(s), Eat-in Kitchen, Family, Entrance Foyer, Living/Dining Combo, Loft, Pantry
Systems & Utilities
Sewer
Public Sewer
Utilities
Dominion Energy, Mt. P. W/S Comm
Water Source
Public
Financial Information
Listing Terms
Cash, Conventional, FHA, VA Loan
Additional Information
Stories
2
Garage Y N
true
Carport Y N
false
Cooling Y N
true
Feed Types
- IDX
Heating Y N
true
Listing Id
25022550
Mls Status
Active
Listing Key
129c4f2050444723c6b3e01c965299df
Coordinates
- -79.795011
- 32.864916
Fireplace Y N
true
Parking Total
2
Carport Spaces
0
Covered Spaces
2
Standard Status
Active
Fireplaces Total
1
Source System Key
20250815142736050502000000
Attached Garage Y N
true
Building Area Units
Square Feet
Foundation Details
- Slab
New Construction Y N
false
Property Attached Y N
true
Originating System Name
CHS Regional MLS
Showing & Documentation
Internet Address Display Y N
true
Internet Consumer Comment Y N
true
Internet Automated Valuation Display Y N
true
