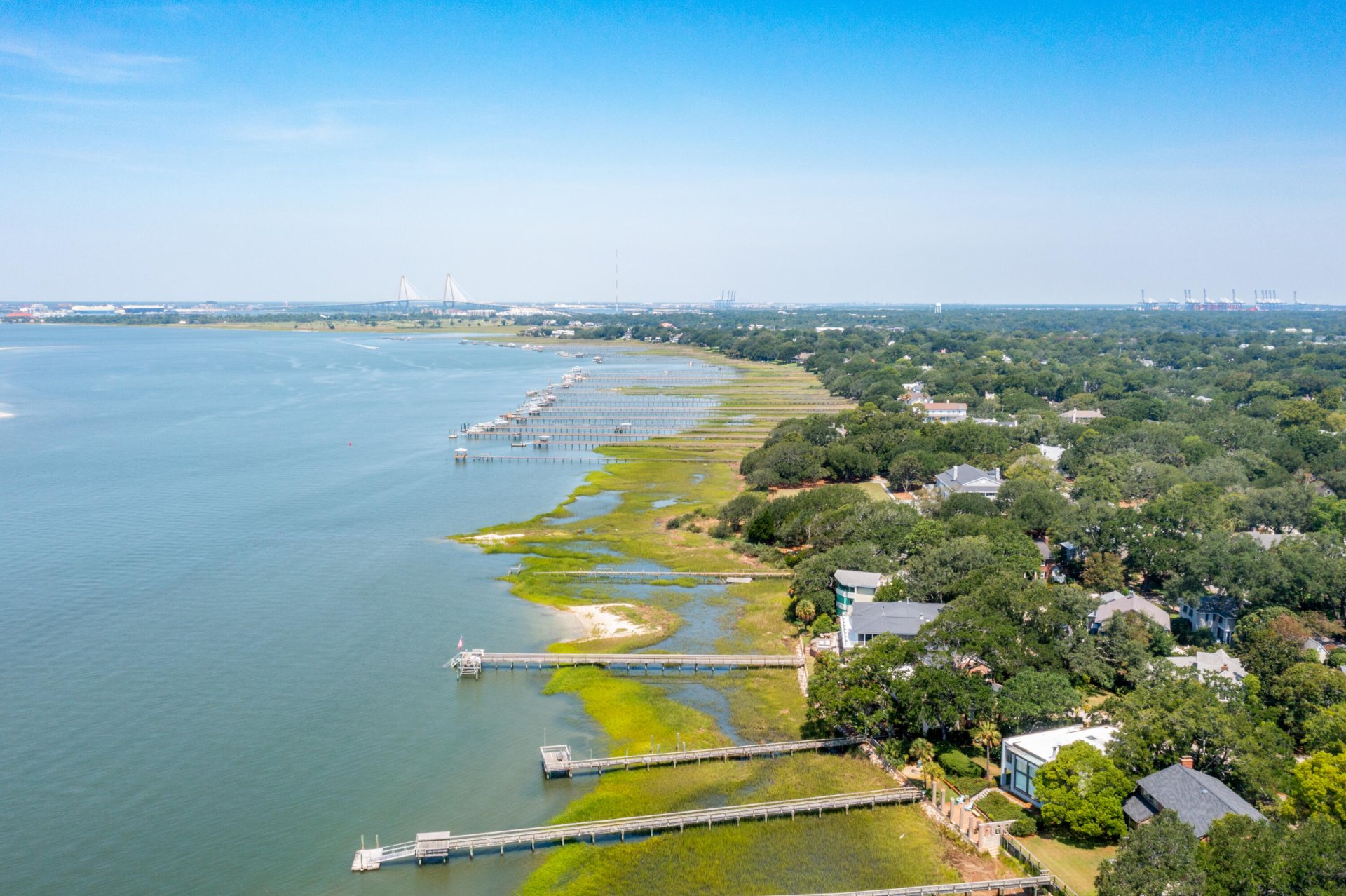
Old Village
$5.4M
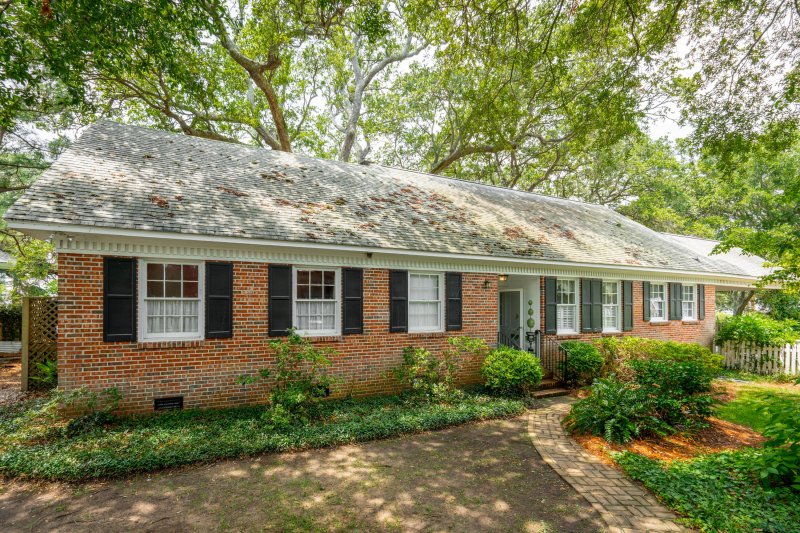
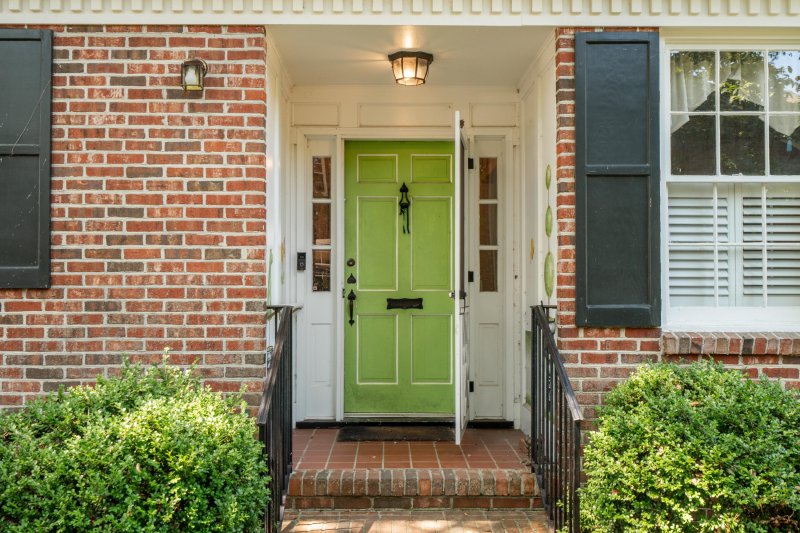
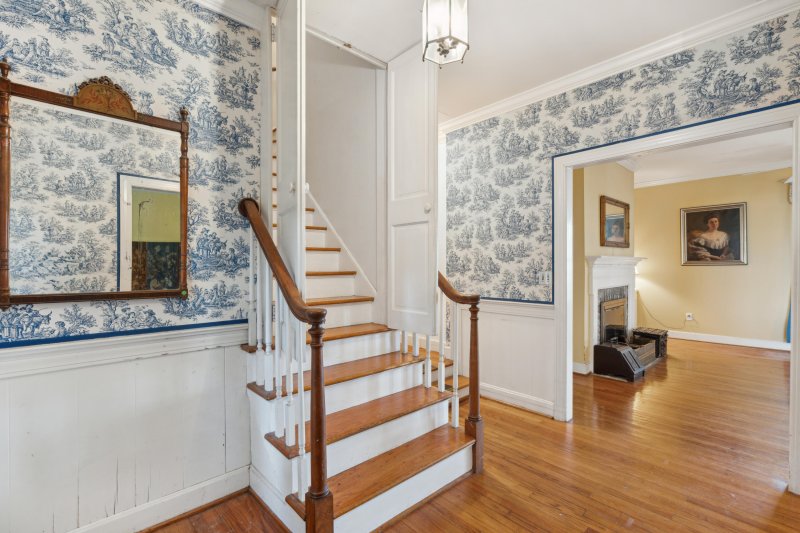
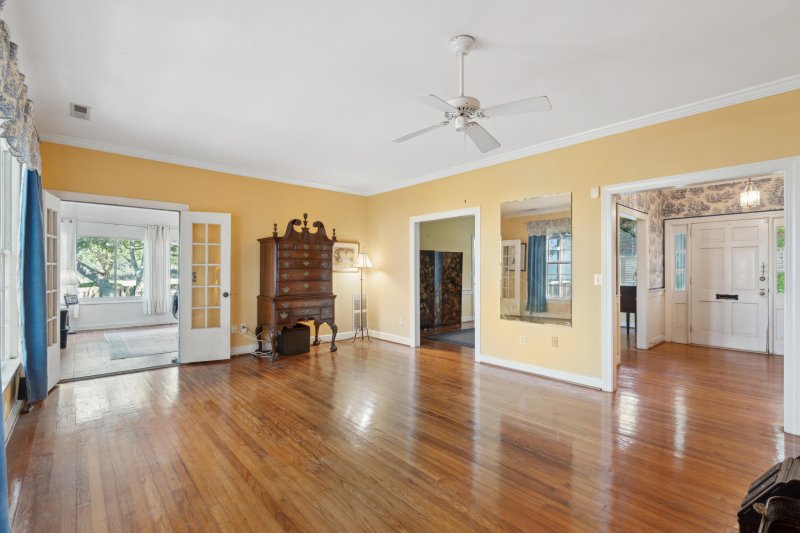
View All46 Photos

Old Village
46
$5.4M
3 Pierates Cruz in Old Village, Mount Pleasant, SC
3 Pierates Cruz, Mount Pleasant, SC 29464
$5,400,000
$5,400,000
202 views
20 saves
Does this home feel like a match?
Let us know — it helps us curate better suggestions for you.
Property Highlights
Bedrooms
5
Bathrooms
4
Water Feature
Waterfront - Shallow
Property Details
Welcome to 3 Pierates Cruz, a charming house situated under enormous live oaks on an amazing waterfront lot. This five-bedroom, four-and-a-half-bath 1960's house boasts endless potential, ideal for the homeowner looking for the opportunity to add their own creativity to a piece of Charleston history. Enjoy the magnificent views of the Charleston Harbor and city from the spacious yard, deck, porch, and dock.
Time on Site
3 months ago
Property Type
Residential
Year Built
1967
Lot Size
15,681 SqFt
Price/Sq.Ft.
N/A
HOA Fees
Request Info from Buyer's AgentProperty Details
Bedrooms:
5
Bathrooms:
4
Total Building Area:
2,531 SqFt
Property Sub-Type:
SingleFamilyResidence
Stories:
2
School Information
Elementary:
Mt. Pleasant Academy
Middle:
Moultrie
High:
Lucy Beckham
School assignments may change. Contact the school district to confirm.
Additional Information
Region
0
C
1
H
2
S
Lot And Land
Lot Features
0 - .5 Acre
Lot Size Area
0.36
Lot Size Acres
0.36
Lot Size Units
Acres
Agent Contacts
List Agent Mls Id
3818
List Office Name
William Means Real Estate, LLC
List Office Mls Id
1318
List Agent Full Name
Mary Cutler
Community & H O A
Security Features
Security System
Community Features
Trash
Room Dimensions
Bathrooms Half
1
Room Master Bedroom Level
Lower
Property Details
Directions
Take A Right Off Of Middle Street Onto Pierates Cruz. House Will Be On The Right.
M L S Area Major
42 - Mt Pleasant S of IOP Connector
Tax Map Number
5320900008
County Or Parish
Charleston
Property Sub Type
Single Family Detached
Architectural Style
Traditional
Construction Materials
Brick Veneer
Exterior Features
Roof
Asphalt
Fencing
Fence - Wooden Enclosed
Other Structures
No
Parking Features
Off Street
Exterior Features
Dock - Existing
Patio And Porch Features
Covered, Screened
Interior Features
Cooling
Central Air
Heating
Heat Pump
Flooring
Ceramic Tile, Laminate, Wood
Room Type
Eat-In-Kitchen, Family, Formal Living, Foyer, Separate Dining
Interior Features
Ceiling - Smooth, High Ceilings, Kitchen Island, Ceiling Fan(s), Eat-in Kitchen, Family, Formal Living, Entrance Foyer, Separate Dining
Systems & Utilities
Sewer
Public Sewer
Utilities
Dominion Energy, Mt. P. W/S Comm
Water Source
Public
Financial Information
Listing Terms
Cash, Conventional
Additional Information
Stories
2
Garage Y N
false
Carport Y N
false
Cooling Y N
true
Feed Types
- IDX
Heating Y N
true
Listing Id
25021446
Mls Status
Active
Listing Key
c5abfc12d52ca2411deacb96c69634e5
Coordinates
- -79.869867
- 32.778745
Fireplace Y N
true
Waterfront Y N
true
Carport Spaces
0
Covered Spaces
0
Standard Status
Active
Fireplaces Total
1
Source System Key
20250729193714887307000000
Building Area Units
Square Feet
Foundation Details
- Crawl Space
New Construction Y N
false
Property Attached Y N
false
Originating System Name
CHS Regional MLS
Special Listing Conditions
Flood Insurance
Showing & Documentation
Internet Address Display Y N
true
Internet Consumer Comment Y N
true
Internet Automated Valuation Display Y N
true
