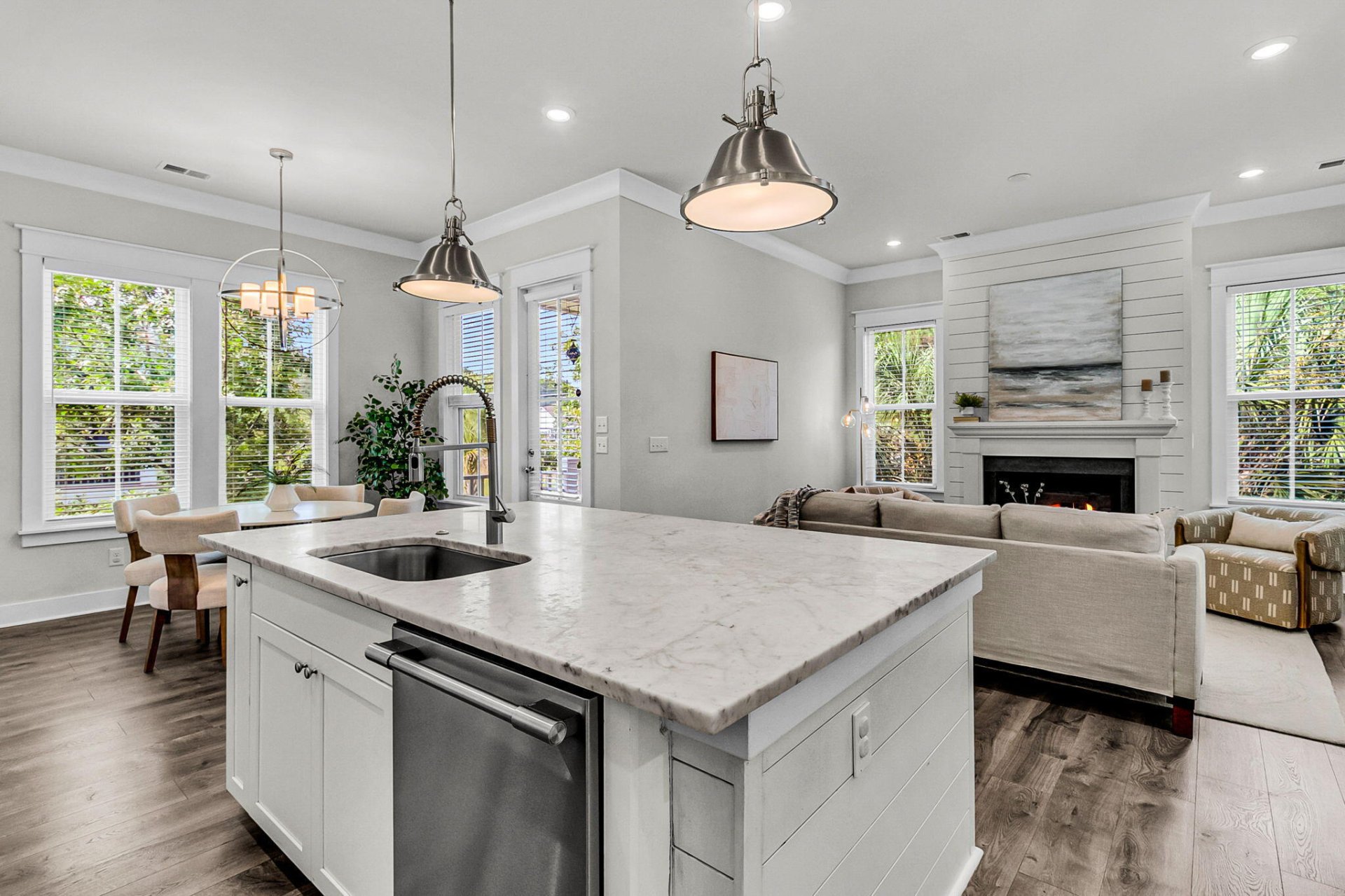
Hamlin Oaks
$895k
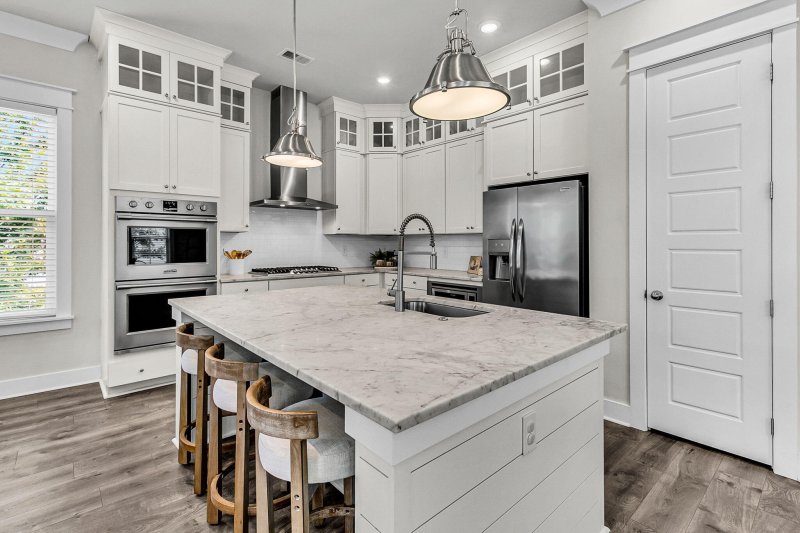
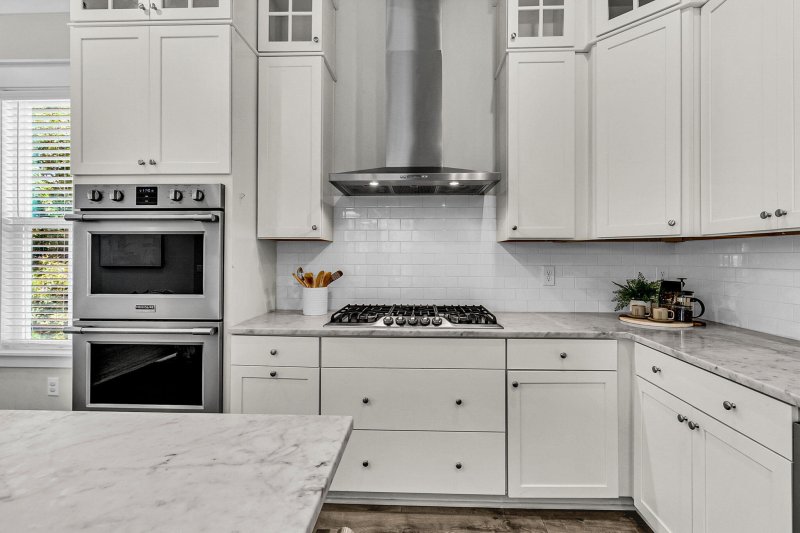
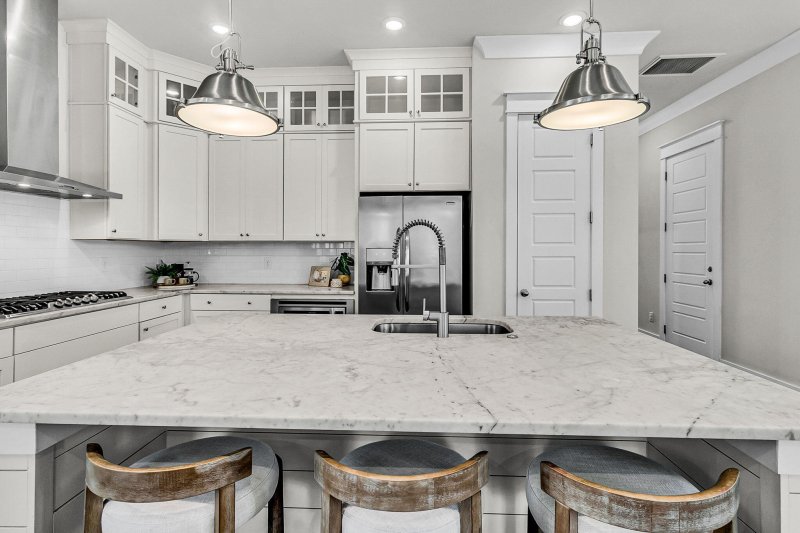
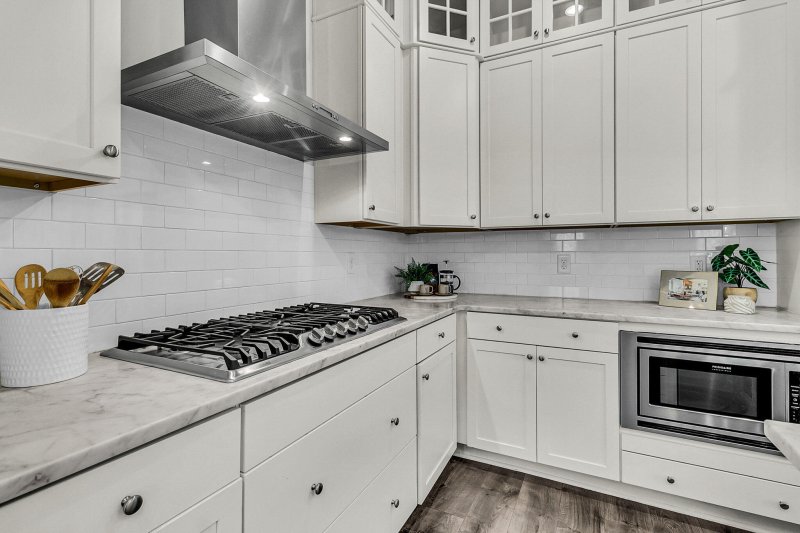
View All47 Photos

Hamlin Oaks
47
$895k
2928 Tranquility Road in Hamlin Oaks, Mount Pleasant, SC
2928 Tranquility Road, Mount Pleasant, SC 29466
$895,000
$895,000
205 views
21 saves
Does this home feel like a match?
Let us know — it helps us curate better suggestions for you.
Property Highlights
Bedrooms
4
Bathrooms
2
Property Details
Jennie Moore Elem School! Elevated home on a quiet cul-de-sac with a huge 3-car garage that's big enought to fit a small boat! Just a few miles from the beach!
Time on Site
1 month ago
Property Type
Residential
Year Built
2018
Lot Size
6,969 SqFt
Price/Sq.Ft.
N/A
HOA Fees
Request Info from Buyer's AgentProperty Details
Bedrooms:
4
Bathrooms:
2
Total Building Area:
2,334 SqFt
Property Sub-Type:
SingleFamilyResidence
Garage:
Yes
Stories:
2
School Information
Elementary:
Jennie Moore
Middle:
Laing
High:
Wando
School assignments may change. Contact the school district to confirm.
Additional Information
Region
0
C
1
H
2
S
Lot And Land
Lot Features
Cul-De-Sac
Lot Size Area
0.16
Lot Size Acres
0.16
Lot Size Units
Acres
Agent Contacts
List Agent Mls Id
24979
List Office Name
The Boulevard Company
List Office Mls Id
9040
List Agent Full Name
Lauren Zurilla
Room Dimensions
Bathrooms Half
1
Room Master Bedroom Level
Lower
Property Details
Directions
Hwy 17 North; Right On Hamlin Road; Left On Rifle Range; Left On Tranquility Road
M L S Area Major
41 - Mt Pleasant N of IOP Connector
Tax Map Number
5780000747
County Or Parish
Charleston
Property Sub Type
Single Family Detached
Architectural Style
Traditional
Construction Materials
Cement Siding
Exterior Features
Roof
Architectural
Fencing
Privacy, Fence - Wooden Enclosed
Other Structures
No
Parking Features
3 Car Garage, Garage Door Opener
Exterior Features
Lawn Irrigation
Patio And Porch Features
Front Porch
Interior Features
Cooling
Central Air
Heating
Central, Forced Air
Interior Features
High Ceilings, Kitchen Island, Walk-In Closet(s), Ceiling Fan(s)
Systems & Utilities
Sewer
Public Sewer
Utilities
Dominion Energy, Mt. P. W/S Comm
Water Source
Public
Financial Information
Listing Terms
Any
Additional Information
Stories
2
Garage Y N
true
Carport Y N
false
Cooling Y N
true
Feed Types
- IDX
Heating Y N
true
Listing Id
25026634
Mls Status
Active
Listing Key
9770c623460e8f7378b915bf57ac3975
Coordinates
- -79.779916
- 32.854821
Fireplace Y N
true
Parking Total
3
Carport Spaces
0
Covered Spaces
3
Standard Status
Active
Fireplaces Total
1
Source System Key
20250923145500741638000000
Building Area Units
Square Feet
Foundation Details
- Raised
New Construction Y N
false
Property Attached Y N
false
Originating System Name
CHS Regional MLS
Special Listing Conditions
Flood Insurance
Showing & Documentation
Internet Address Display Y N
true
Internet Consumer Comment Y N
true
Internet Automated Valuation Display Y N
true
