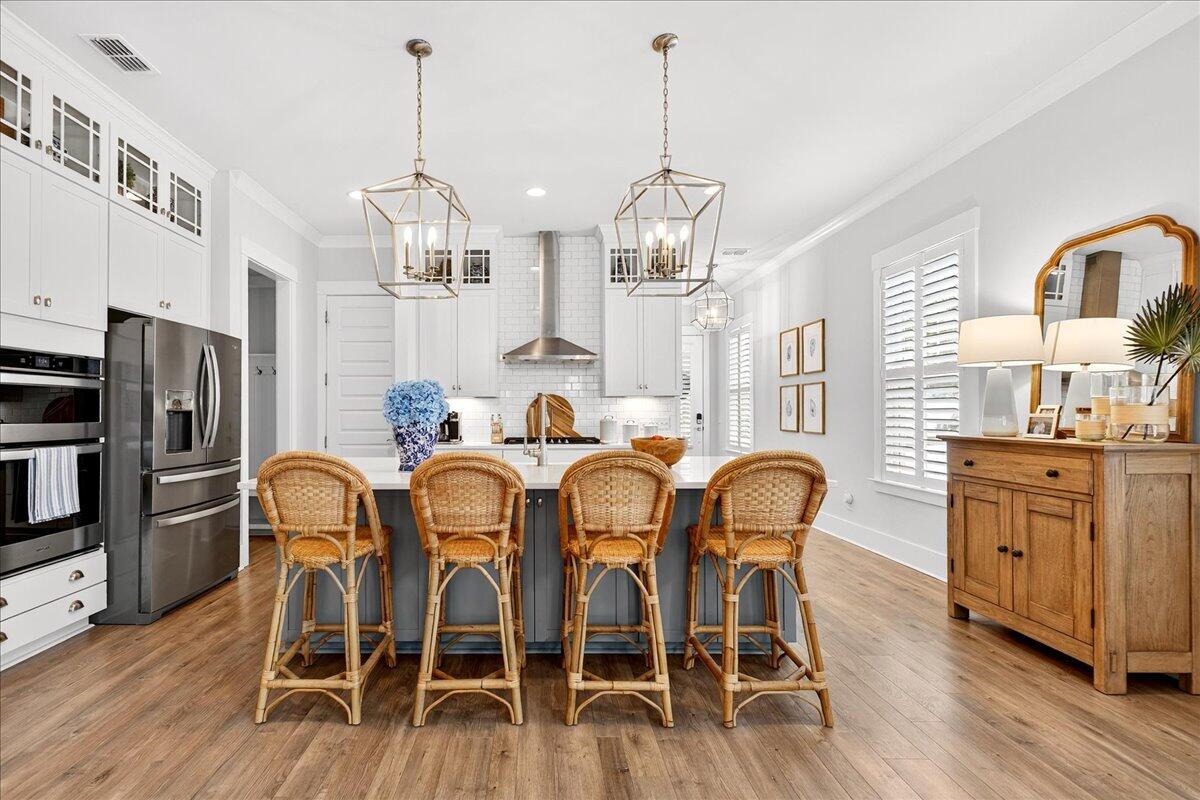
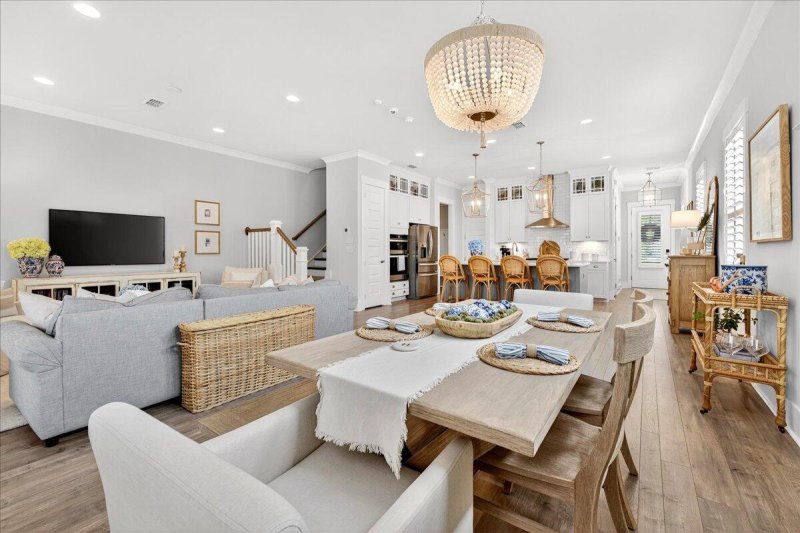
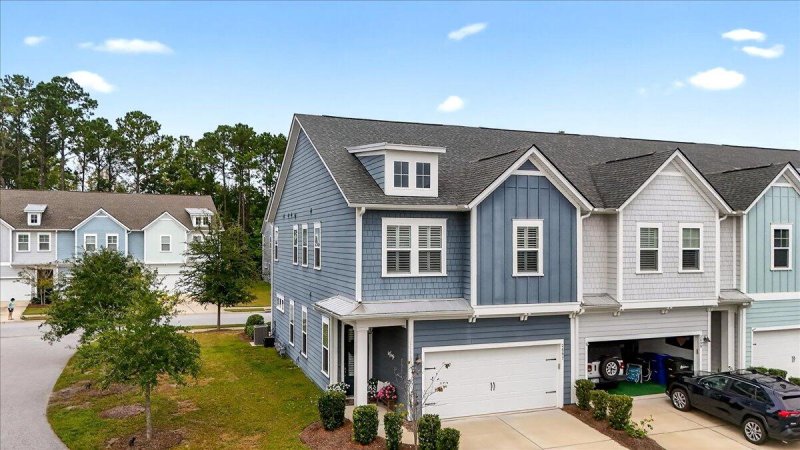
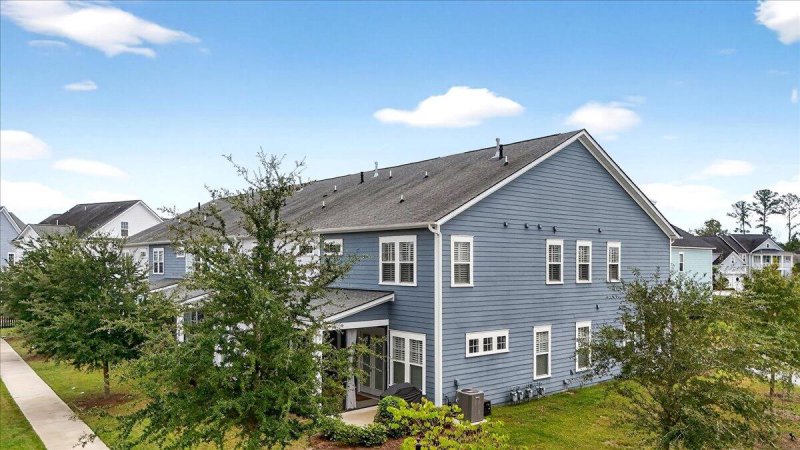
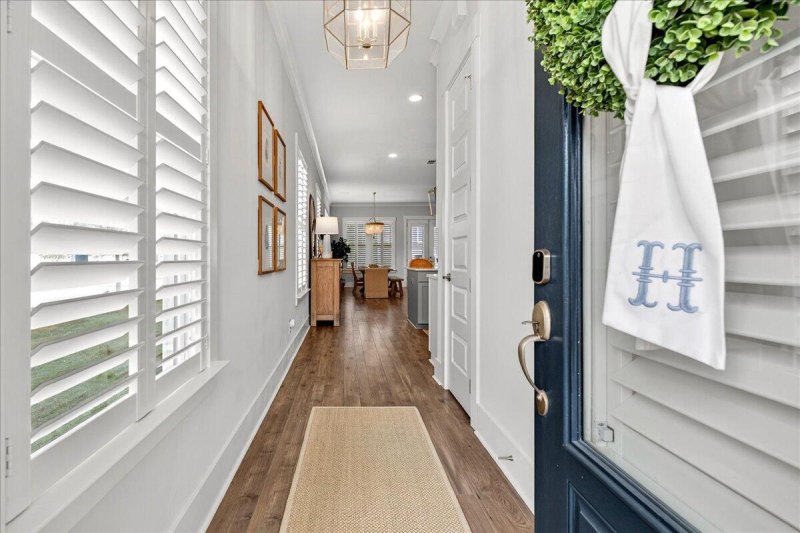

2897 Eddy Drive in Dunes West, Mount Pleasant, SC
2897 Eddy Drive, Mount Pleasant, SC 29466
$684,000
$684,000
Does this home feel like a match?
Let us know — it helps us curate better suggestions for you.
Property Highlights
Bedrooms
3
Bathrooms
2
Property Details
Welcome to 2897 Eddy Drive, a stunning end unit townhouse in the gated Dunes West community of Mount Pleasant. Built in 2020- this move in ready home impresses with its coastal curb appeal, spacious two-car garage, and bright, open layout filled with natural light. Inside, you'll find a seamless flow between the living room, dining area, and gourmet kitchen -- complete with stainless steel appliances, a gas cooktop and hood, quartz countertops, subway tile backsplash, and a large center island. A convenient powder room and built-in drop zone complete the main level. Upstairs features a loft, the perfect space for a home office or flex space. The primary suite includes a walk-in closet and an ensuite bath with dual vanities and a tiled walk-in shower.Two additional bedrooms,a full hall bath, and a laundry room provide plenty of space for family or guests. Step outside to unwind on the screened-in porch or grill out on the private patio. Enjoy added privacy and the bonus of extra side green space that only an end unit can offer.
Time on Site
yesterday
Property Type
Residential
Year Built
2020
Lot Size
4,791 SqFt
Price/Sq.Ft.
N/A
HOA Fees
Request Info from Buyer's AgentProperty Details
School Information
Additional Information
Region
Lot And Land
Agent Contacts
Community & H O A
Room Dimensions
Property Details
Exterior Features
Interior Features
Systems & Utilities
Financial Information
Additional Information
- IDX
- -79.827064
- 32.916164
- Slab
