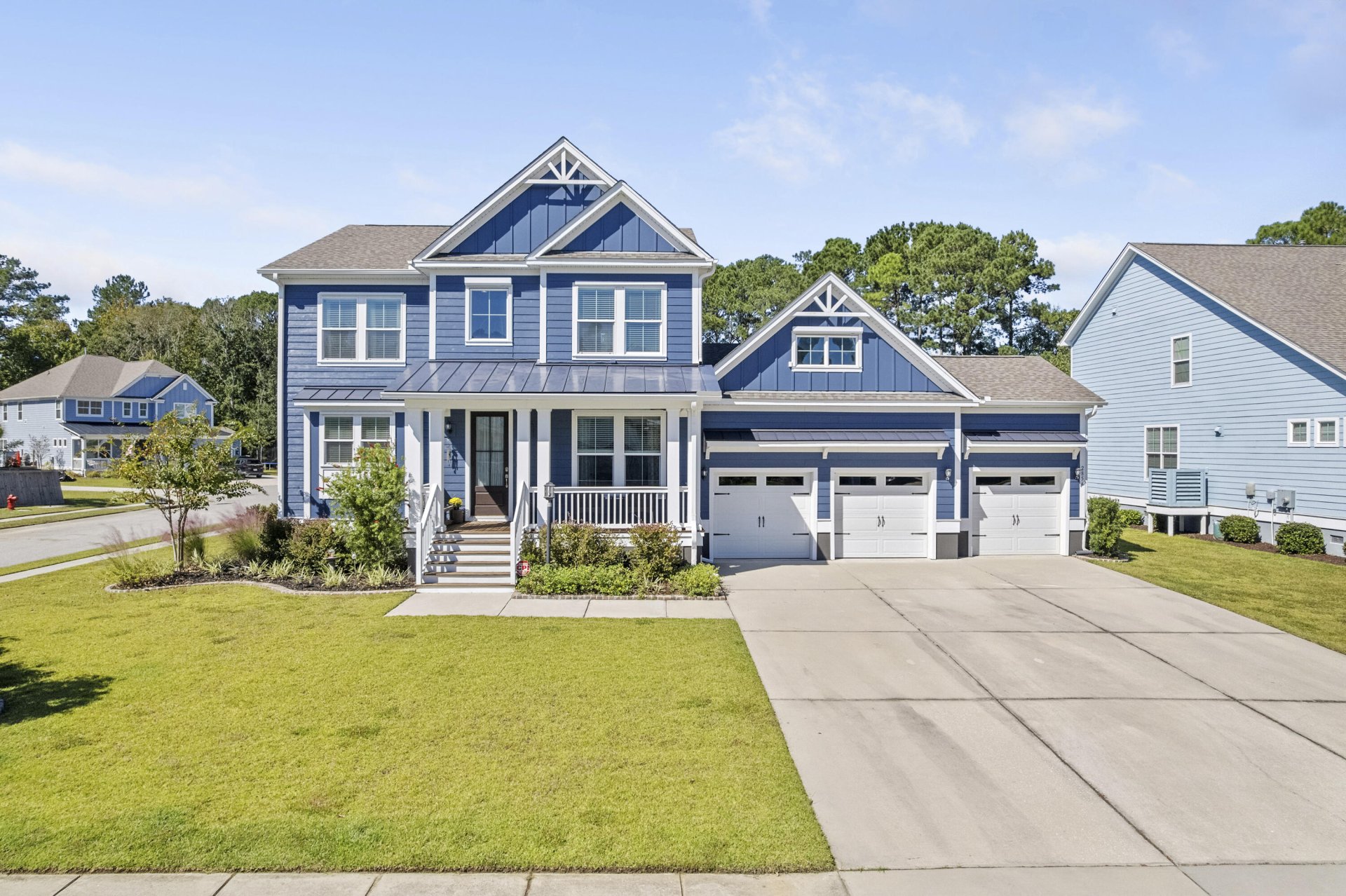
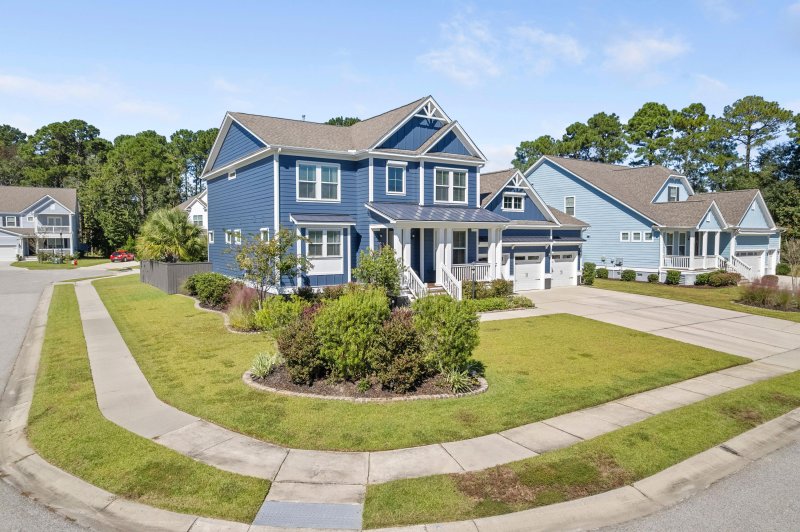
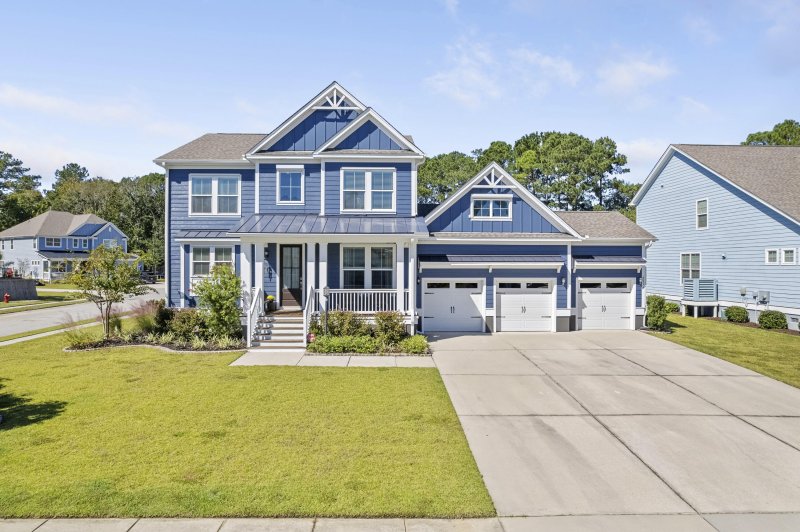
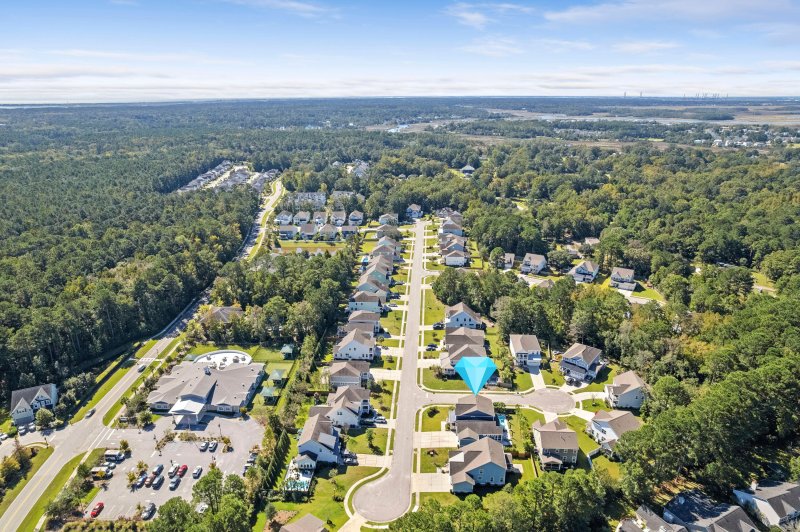
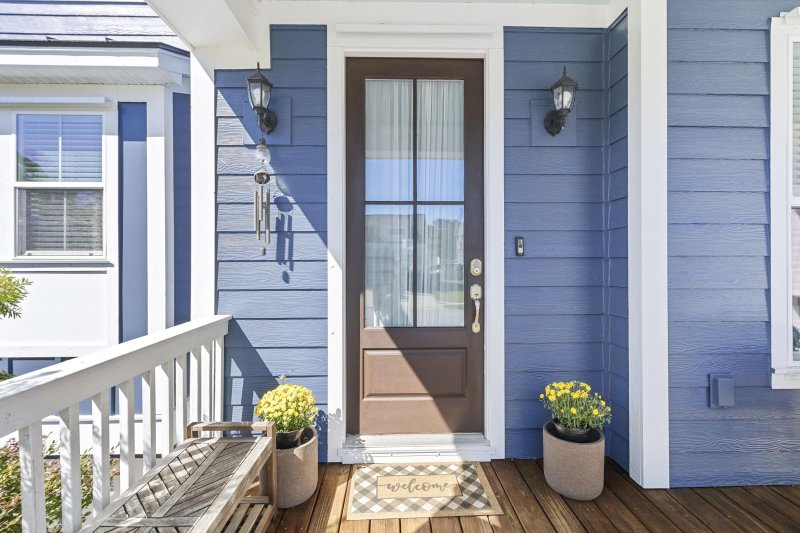

2856 Wagner Way in Park West, Mount Pleasant, SC
2856 Wagner Way, Mount Pleasant, SC 29466
$1,325,000
$1,325,000
Does this home feel like a match?
Let us know — it helps us curate better suggestions for you.
Property Highlights
Bedrooms
4
Bathrooms
3
Property Details
Southern Sophistication Meets Custom Craftsmanship! Luxurious 4-Bedroom Estate with Private Pool Oasis in Covington at Park West. Experience refined living in this exceptional 4-bedroom, 3.5-bath semi-custom-built estate, where timeless architecture and elevated craftsmanship converge to create a one-of-a-kind retreat. Perfectly positioned on a premium corner lot, this residence offers curated luxury, sophisticated design, and serene outdoor living for a true sense of home.Step through the grand entry into a light-filled interior adorned with rich hardwood floors flowing throughout the main level. The primary owner's suite, conveniently located on the main floor, is a peaceful sanctuary featuring a spa-inspired en-suite bath, dual walk-in closets, and tranquil views of the backyard.At the heart of the home, the chef's kitchen is a culinary masterpiece, designed for both beauty and function. Enjoy professional-grade appliances, custom cabinetry, quartz countertops, and a generous island perfect for entertaining. The open floor plan seamlessly connects to the living and dining areas, all enhanced by natural light and upscale finishes. An elegant home office, powder room, and spacious laundry room complete the main level.
Time on Site
1 month ago
Property Type
Residential
Year Built
2018
Lot Size
10,454 SqFt
Price/Sq.Ft.
N/A
HOA Fees
Request Info from Buyer's AgentProperty Details
School Information
Additional Information
Region
Lot And Land
Agent Contacts
Green Features
Community & H O A
Room Dimensions
Property Details
Exterior Features
Interior Features
Systems & Utilities
Financial Information
Additional Information
- IDX
- -79.80267
- 32.884819
- Crawl Space
