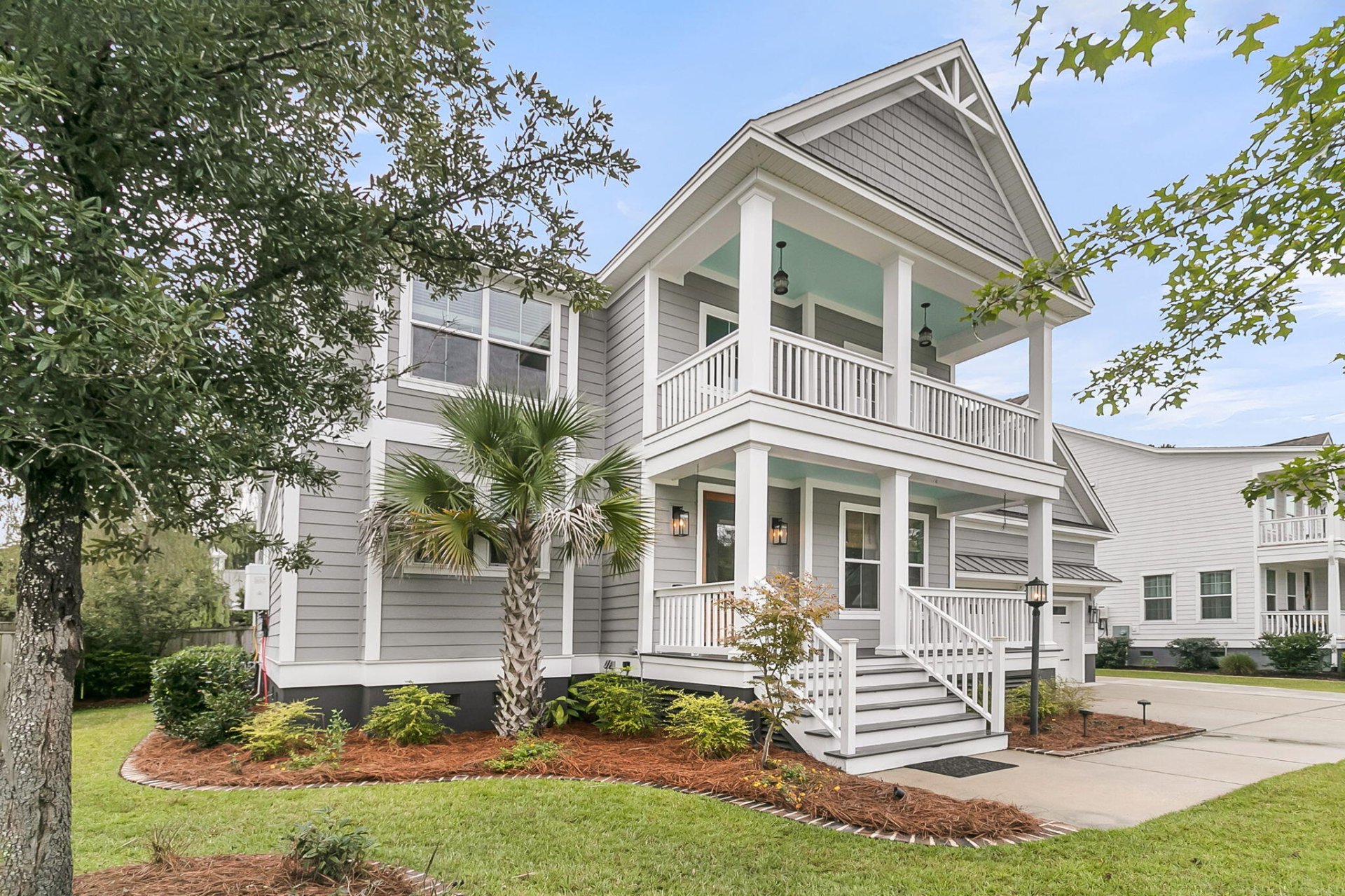
Park West
$1.2M
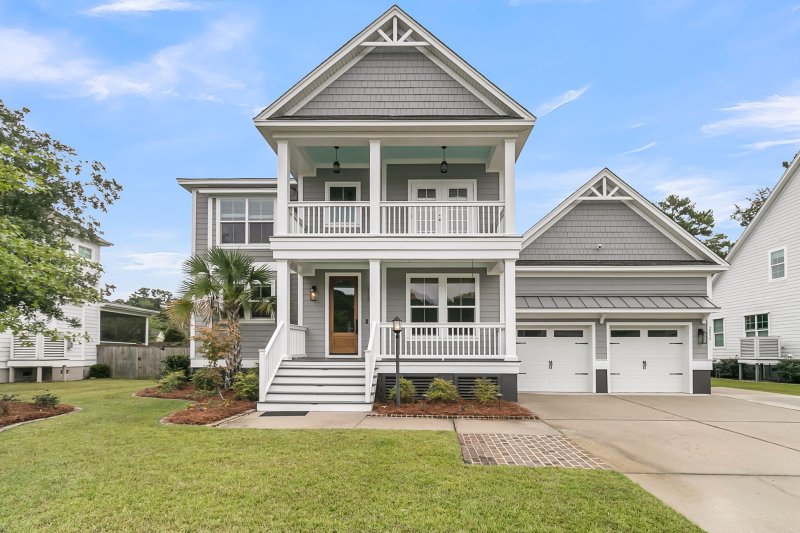
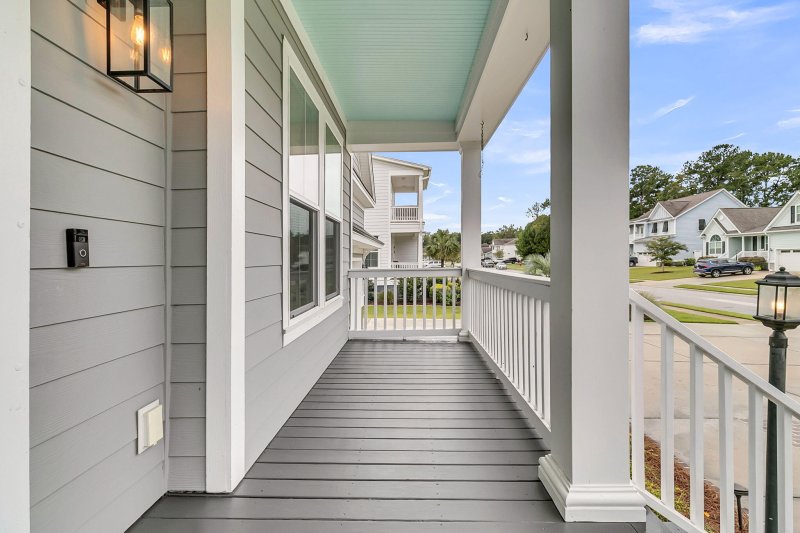
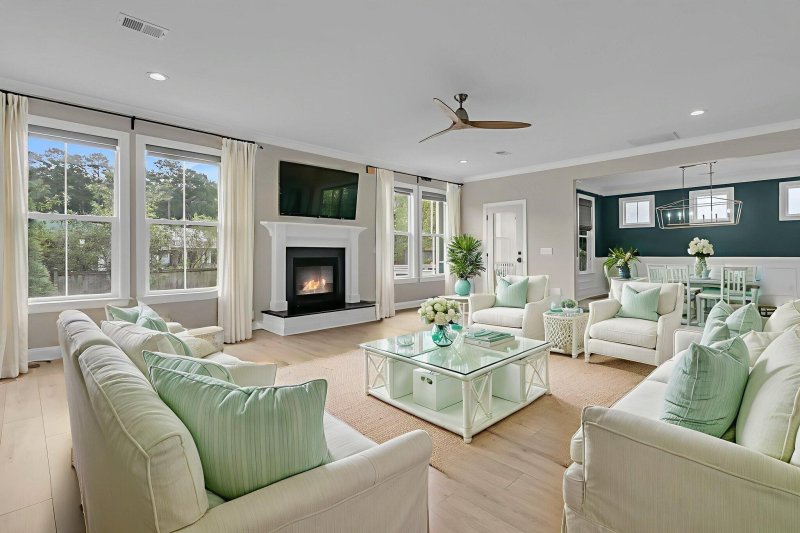
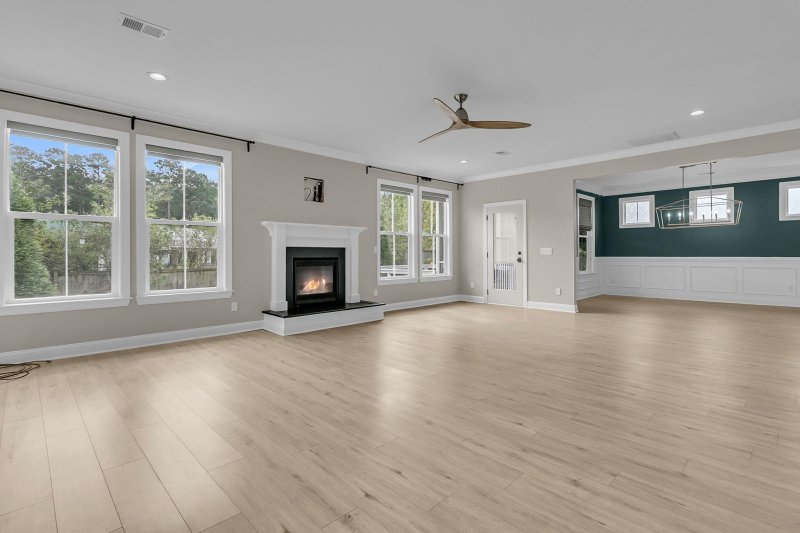
View All61 Photos

Park West
61
$1.2M
Custom UpgradesEnergy EfficientExpansive Deck
Upgraded Mount Pleasant Home: Energy Efficient, Deck, & Custom Details
Park West
Custom UpgradesEnergy EfficientExpansive Deck
2855 Wagner Way, Mount Pleasant, SC 29466
$1,225,000
$1,225,000
205 views
21 saves
Does this home feel like a match?
Let us know — it helps us curate better suggestions for you.
Property Highlights
Bedrooms
5
Bathrooms
3
Property Details
Custom UpgradesEnergy EfficientExpansive Deck
This home located in the most welcoming neighborhood has been upgraded with custom closets through out, woodwork through out, and solid core doors with Emtek hardware on the first floor. The primary bath has been upgraded with solid wood cabinetry, all marble tile, and solid surface free standing tub. The powder room and upstairs hall bath have been upgraded.
Time on Site
1 month ago
Property Type
Residential
Year Built
2017
Lot Size
10,018 SqFt
Price/Sq.Ft.
N/A
HOA Fees
Request Info from Buyer's AgentProperty Details
Bedrooms:
5
Bathrooms:
3
Total Building Area:
3,437 SqFt
Property Sub-Type:
SingleFamilyResidence
Garage:
Yes
Stories:
2
School Information
Elementary:
Laurel Hill Primary
Middle:
Cario
High:
Wando
School assignments may change. Contact the school district to confirm.
Additional Information
Region
0
C
1
H
2
S
Lot And Land
Lot Features
0 - .5 Acre
Lot Size Area
0.23
Lot Size Acres
0.23
Lot Size Units
Acres
Agent Contacts
List Agent Mls Id
25129
List Office Name
Southern Living Real Estate
List Office Mls Id
9098
List Agent Full Name
Christie Campbell
Green Features
Green Energy Efficient
Insulation
Community & H O A
Community Features
Park, Pool, Tennis Court(s), Trash, Walk/Jog Trails
Room Dimensions
Bathrooms Half
1
Room Master Bedroom Level
Lower
Property Details
Directions
Turn From Highway 17 To Highway 41 - Make A Right At The First Red Light Onto Bessemer (joe Rouse Road) -- Turn Left Onto Brightwood Drive - At Stop Sign Make A Right - House Will Be Almost To The Cul De Sac On The Right
M L S Area Major
41 - Mt Pleasant N of IOP Connector
Tax Map Number
5830300272
County Or Parish
Charleston
Property Sub Type
Single Family Detached
Construction Materials
Cement Siding
Exterior Features
Roof
Architectural
Fencing
Privacy, Wood
Other Structures
No
Parking Features
2 Car Garage, Garage Door Opener
Exterior Features
Balcony, Lawn Irrigation, Rain Gutters
Patio And Porch Features
Patio, Front Porch
Interior Features
Cooling
Central Air
Heating
Central
Flooring
Carpet, Ceramic Tile, Luxury Vinyl, Marble, Wood
Room Type
Eat-In-Kitchen, Family, Foyer, Laundry, Loft, Office, Pantry, Separate Dining
Window Features
Window Treatments, ENERGY STAR Qualified Windows
Laundry Features
Electric Dryer Hookup, Washer Hookup, Laundry Room
Interior Features
Ceiling - Smooth, High Ceilings, Kitchen Island, Walk-In Closet(s), Ceiling Fan(s), Eat-in Kitchen, Family, Entrance Foyer, Loft, Office, Pantry, Separate Dining
Systems & Utilities
Sewer
Public Sewer
Utilities
AT&T, Dominion Energy, Mt. P. W/S Comm
Water Source
Public
Financial Information
Listing Terms
Any
Additional Information
Stories
2
Garage Y N
true
Carport Y N
false
Cooling Y N
true
Feed Types
- IDX
Heating Y N
true
Listing Id
25026427
Mls Status
Active
City Region
Covington
Listing Key
fd1180b01cc46a26206c1d50c3450010
Coordinates
- -79.802323
- 32.884334
Fireplace Y N
true
Parking Total
2
Carport Spaces
0
Covered Spaces
2
Standard Status
Active
Source System Key
20250929141642654588000000
Building Area Units
Square Feet
Foundation Details
- Crawl Space
New Construction Y N
false
Property Attached Y N
false
Originating System Name
CHS Regional MLS
Showing & Documentation
Internet Address Display Y N
true
Internet Consumer Comment Y N
true
Internet Automated Valuation Display Y N
true
