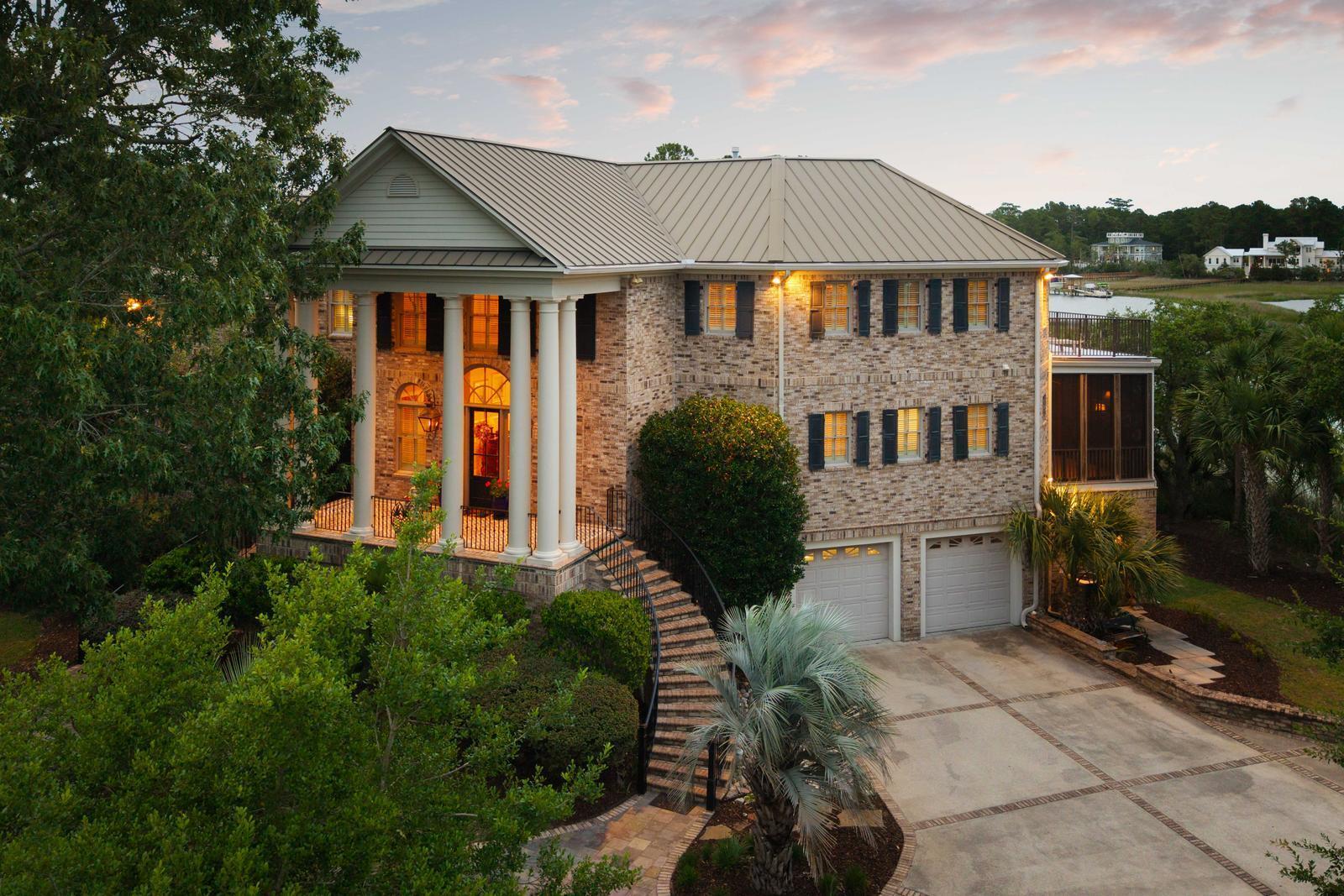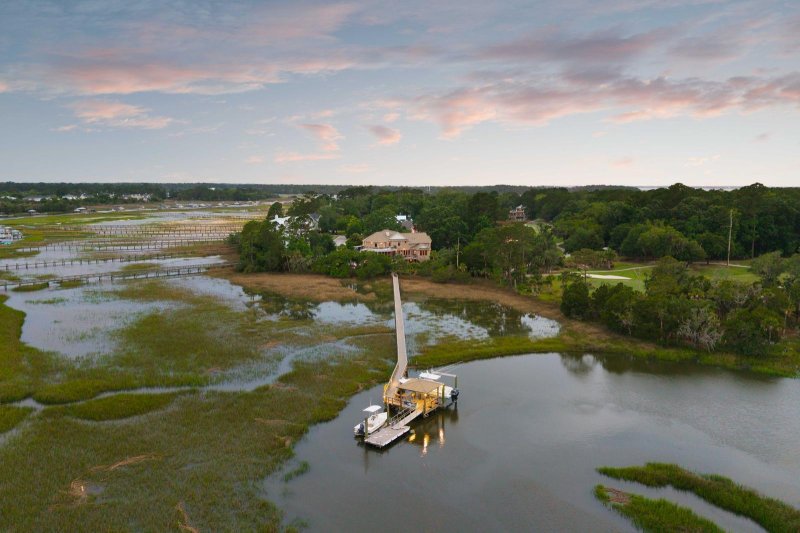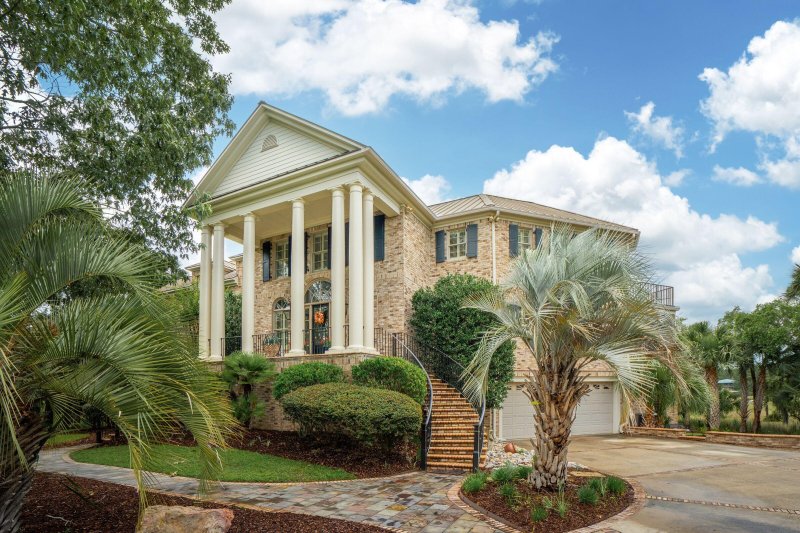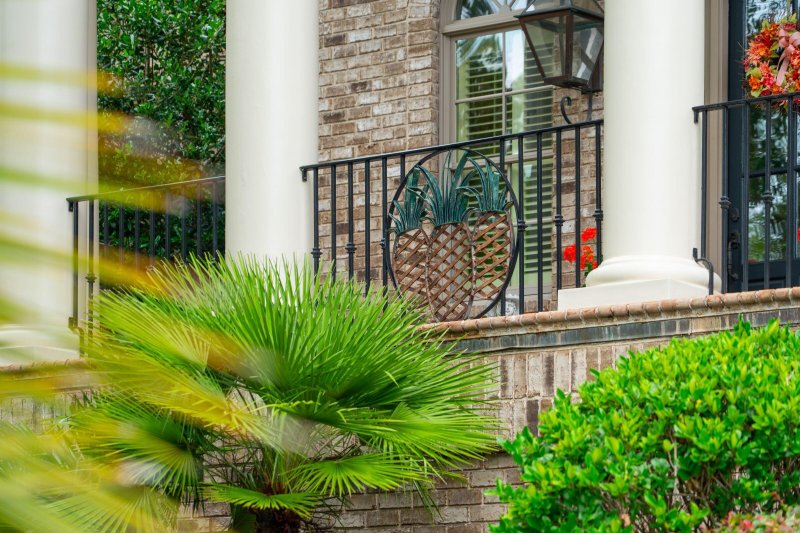
Rivertowne Country Club
$2.9M




View All71 Photos

Rivertowne Country Club
71
$2.9M
Private Deepwater DockWhole House GeneratorYear-Round Porch
Waterfront Luxury in Rivertowne: Dock, Golf & Views w/ Elevator & Generator
Rivertowne Country Club
Private Deepwater DockWhole House GeneratorYear-Round Porch
2834 Parkers Landing Road, Mount Pleasant, SC 29466
$2,875,000
$2,875,000
206 views
21 saves
Does this home feel like a match?
Let us know — it helps us curate better suggestions for you.
Property Highlights
Bedrooms
4
Bathrooms
4
Water Feature
Marshfront, Waterfront - Deep
Property Details
Private Deepwater DockWhole House GeneratorYear-Round Porch
Discover waterfront living at its finest in this beautiful four-bedroom home nestled in the sought-after Rivertowne neighborhood. Prepare to be captivated by breathtaking views of Horlbeck Creek, scenic marshlands and golf course- the only lot on both the golf course and deep water.Upon entering this meticulously maintained home, you'll be greeted by a grand foyer featuring soaring ceilings and gleaming floors.
Time on Site
5 months ago
Property Type
Residential
Year Built
2004
Lot Size
26,571 SqFt
Price/Sq.Ft.
N/A
HOA Fees
Request Info from Buyer's AgentProperty Details
Bedrooms:
4
Bathrooms:
4
Total Building Area:
4,389 SqFt
Property Sub-Type:
SingleFamilyResidence
Garage:
Yes
Stories:
2
School Information
Elementary:
Jennie Moore
Middle:
Laing
High:
Wando
School assignments may change. Contact the school district to confirm.
Additional Information
Region
0
C
1
H
2
S
Lot And Land
Lot Features
.5 - 1 Acre
Lot Size Area
0.61
Lot Size Acres
0.61
Lot Size Units
Acres
Agent Contacts
List Agent Mls Id
19337
List Office Name
The Cassina Group
List Office Mls Id
8244
List Agent Full Name
Margarettodd Truluck
Community & H O A
Security Features
Fire Sprinkler System
Community Features
Clubhouse, Club Membership Available, Golf Course, Golf Membership Available, Pool, Tennis Court(s), Walk/Jog Trails
Room Dimensions
Bathrooms Half
1
Room Master Bedroom Level
Lower
Property Details
Directions
From Rivertowne Country Club Drive To Parkers Landing Road, Home Is At The End Of The Clu-de-sac
M L S Area Major
41 - Mt Pleasant N of IOP Connector
Tax Map Number
5831400095
County Or Parish
Charleston
Property Sub Type
Single Family Detached
Architectural Style
Traditional
Construction Materials
Brick Veneer
Exterior Features
Roof
Metal
Other Structures
No, Storage
Parking Features
2 Car Garage, Attached, Off Street, Garage Door Opener
Exterior Features
Boatlift, Dock - Existing
Patio And Porch Features
Deck, Front Porch, Screened
Interior Features
Cooling
Central Air
Heating
Heat Pump
Flooring
Carpet, Stone, Wood
Room Type
Eat-In-Kitchen, Family, Foyer, Laundry, Pantry, Separate Dining
Laundry Features
Electric Dryer Hookup, Washer Hookup, Laundry Room
Interior Features
Ceiling - Smooth, High Ceilings, Elevator, Garden Tub/Shower, Kitchen Island, Walk-In Closet(s), Ceiling Fan(s), Central Vacuum, Eat-in Kitchen, Family, Entrance Foyer, Pantry, Separate Dining
Systems & Utilities
Sewer
Public Sewer
Utilities
Dominion Energy, Mt. P. W/S Comm
Water Source
Public
Financial Information
Listing Terms
Any
Additional Information
Stories
2
Garage Y N
true
Carport Y N
false
Cooling Y N
true
Feed Types
- IDX
Heating Y N
true
Listing Id
25016672
Mls Status
Active
Listing Key
6dd21d0f780d0a277dfcff3e06647184
Coordinates
- -79.810834
- 32.8723
Fireplace Y N
true
Parking Total
2
Waterfront Y N
true
Carport Spaces
0
Covered Spaces
2
Standard Status
Active
Fireplaces Total
1
Source System Key
20250604173643255054000000
Attached Garage Y N
true
Building Area Units
Square Feet
Foundation Details
- Raised
- Pillar/Post/Pier
New Construction Y N
false
Property Attached Y N
false
Originating System Name
CHS Regional MLS
Showing & Documentation
Internet Address Display Y N
true
Internet Consumer Comment Y N
true
Internet Automated Valuation Display Y N
true
