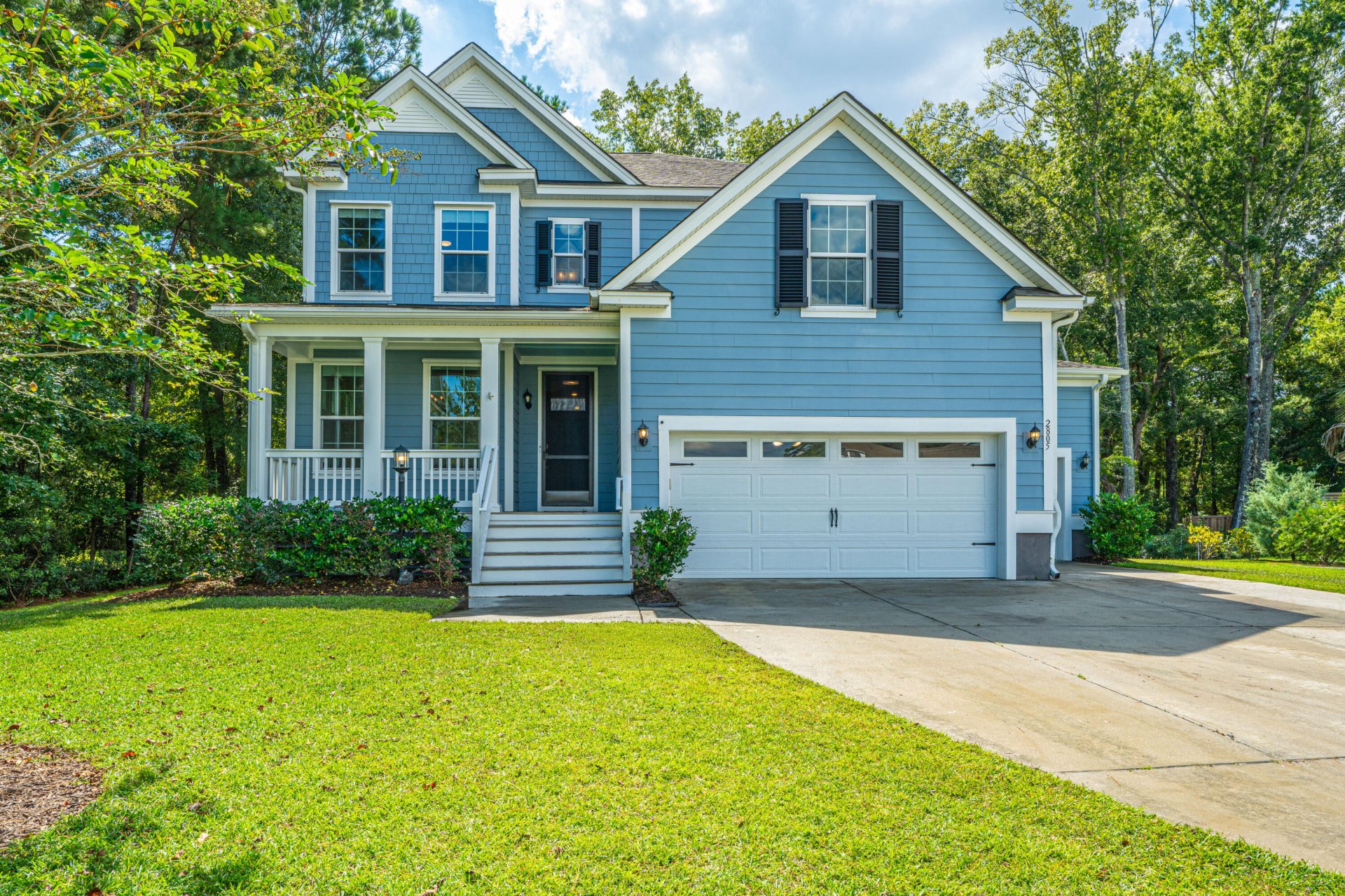
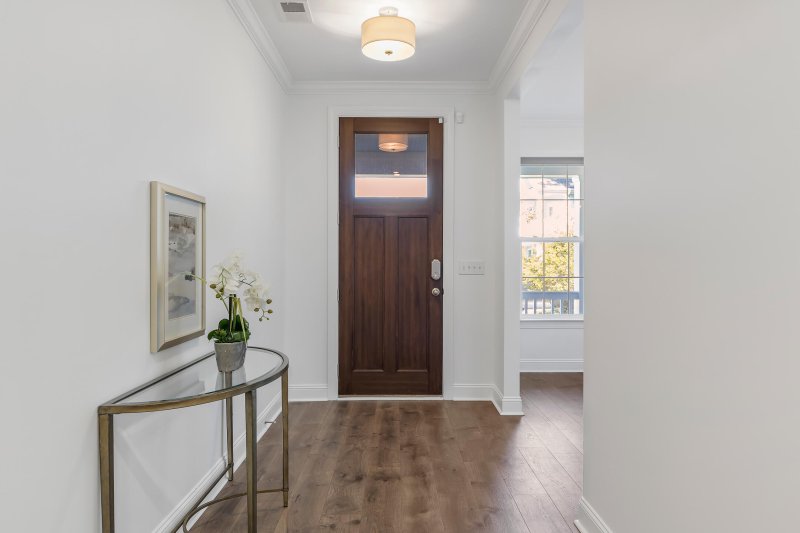
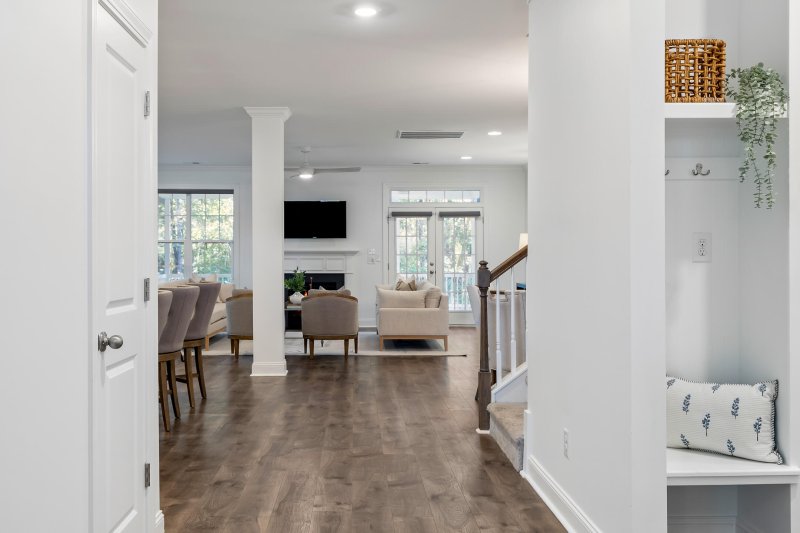
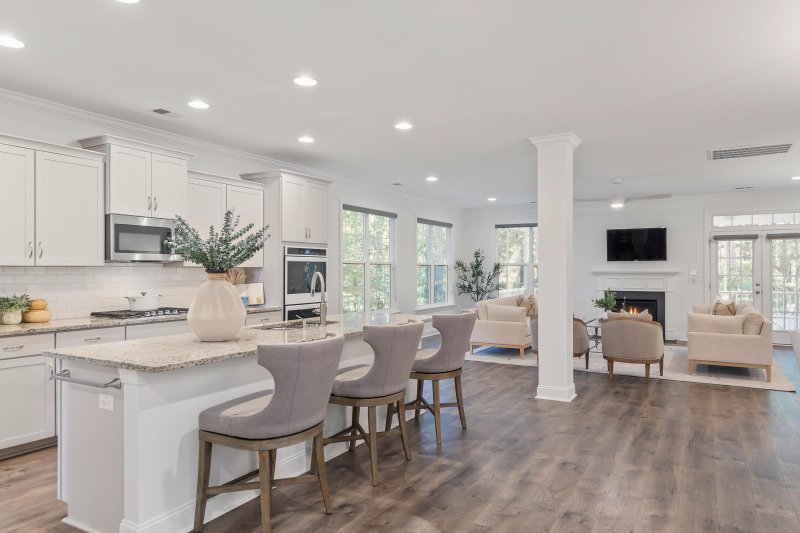
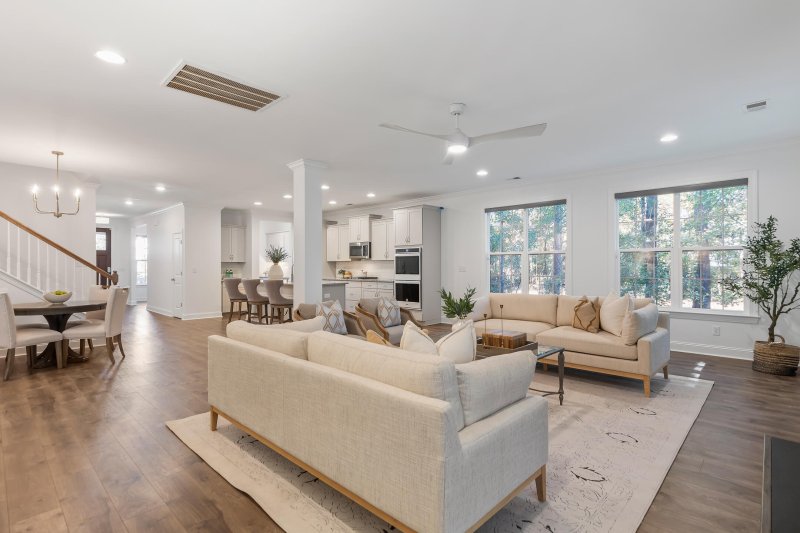

2805 Wagner Way in Park West, Mount Pleasant, SC
2805 Wagner Way, Mount Pleasant, SC 29466
$1,199,000
$1,199,000
Does this home feel like a match?
Let us know — it helps us curate better suggestions for you.
Property Highlights
Bedrooms
5
Bathrooms
4
Property Details
Welcome to this gorgeous, freshly painted 5 Bedroom 4.5 Bath home on a cul-de-sac in Park West! From the moment you walk in, you will appreciate the open and inviting floorplan. One can cook and prepare food in the Kitchen without feeling left out of what is going on in the Family Room. You can also look out to the screened back porch and yard beyond. With a formal Dining Room for special occasions off the entrance hall and Master Suite on the first floor, who could want more? Oh, there is also a Butler's Pantry with walk-in closet between the Kitchen and Dining Room.Are you a Multi-Generational Family? Then this is the perfect home for you! Upstairs there are 4 additional Bedrooms and 3 full Bathrooms, as well as a large Bonus Room or second Family Room.With an attached two car garage and a second one car attached garage, you will have room for all your automobile, golfcart and storage needs. Outside there is a nice front lawn leading up to the raised front porch and a fenced back yard off of the screened back porch with garden area.
Time on Site
1 month ago
Property Type
Residential
Year Built
2019
Lot Size
12,196 SqFt
Price/Sq.Ft.
N/A
HOA Fees
Request Info from Buyer's AgentProperty Details
School Information
Additional Information
Region
Lot And Land
Agent Contacts
Community & H O A
Room Dimensions
Property Details
Exterior Features
Interior Features
Systems & Utilities
Financial Information
Additional Information
- IDX
- -79.804158
- 32.881911
- Crawl Space
