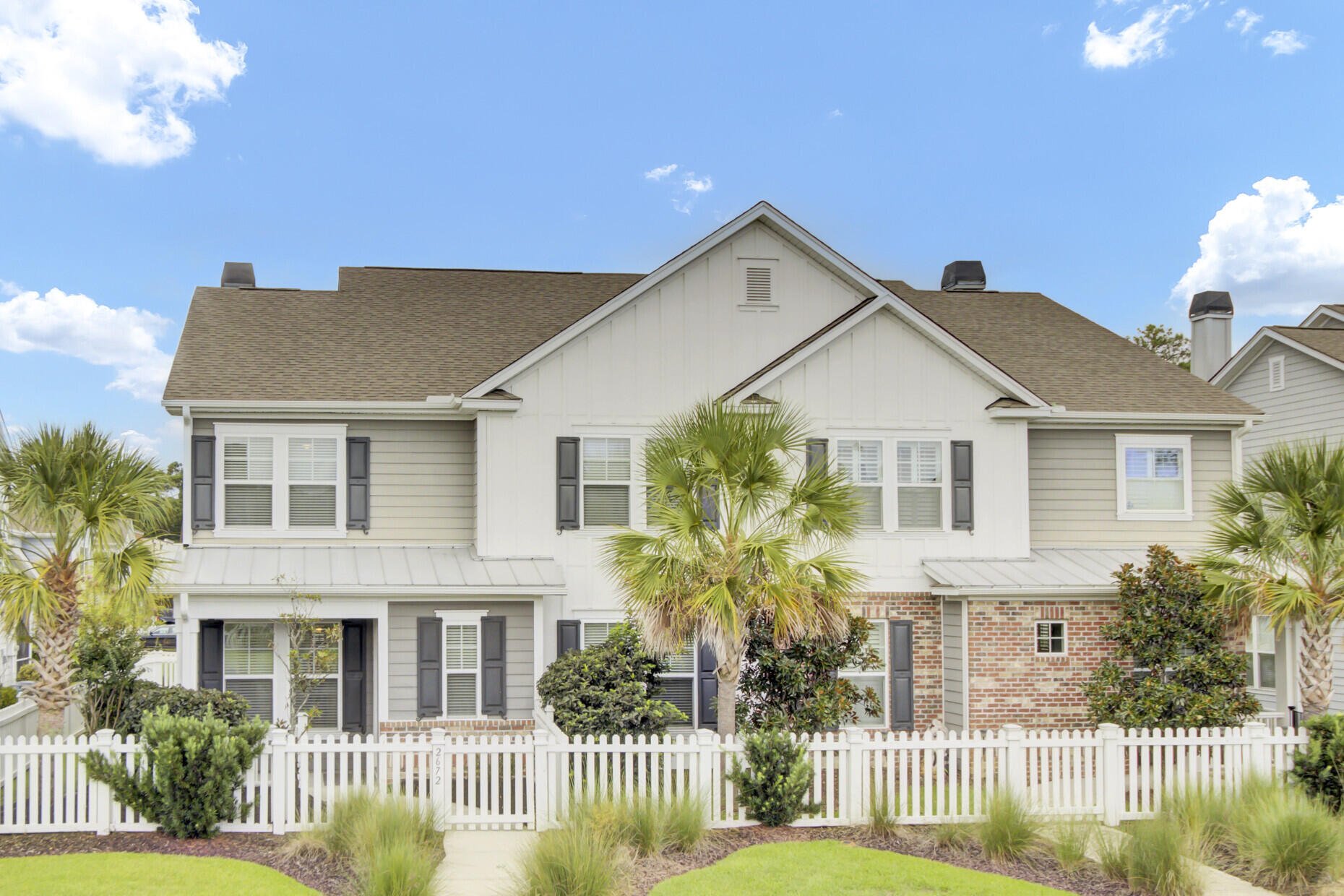
Park West
$735k
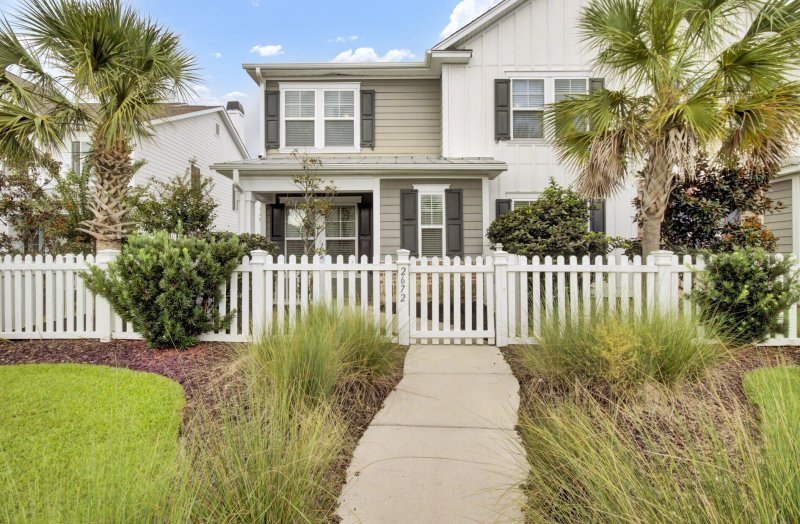
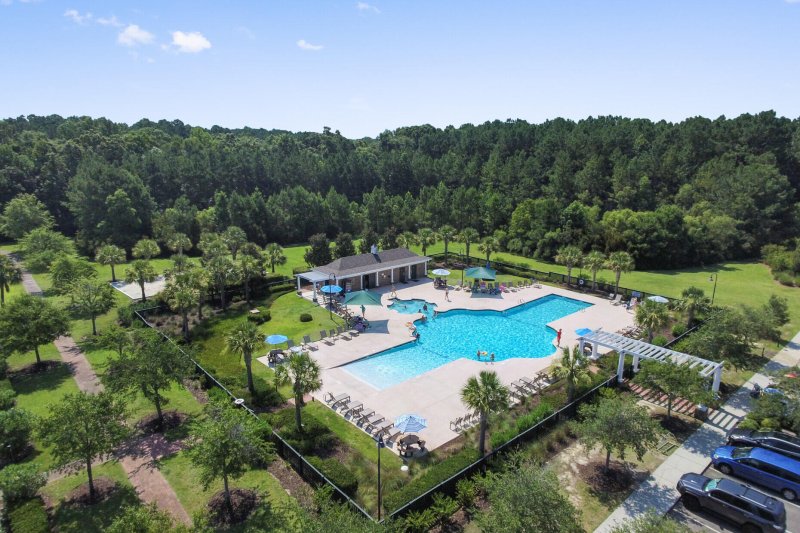
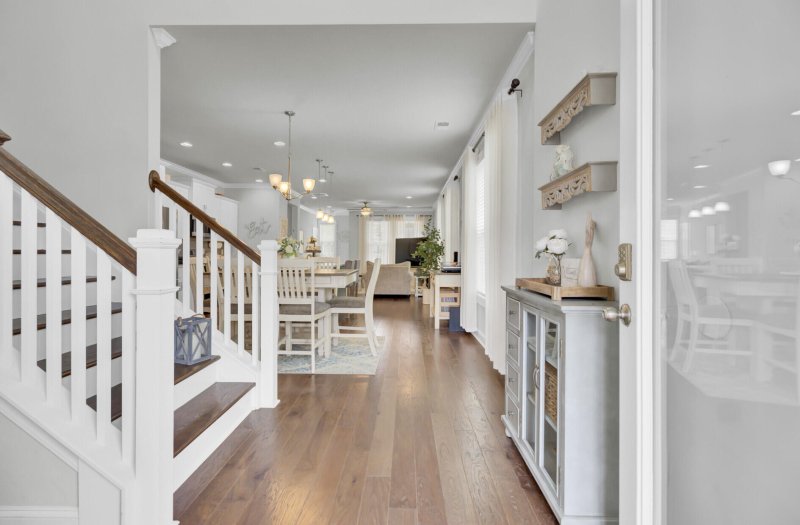
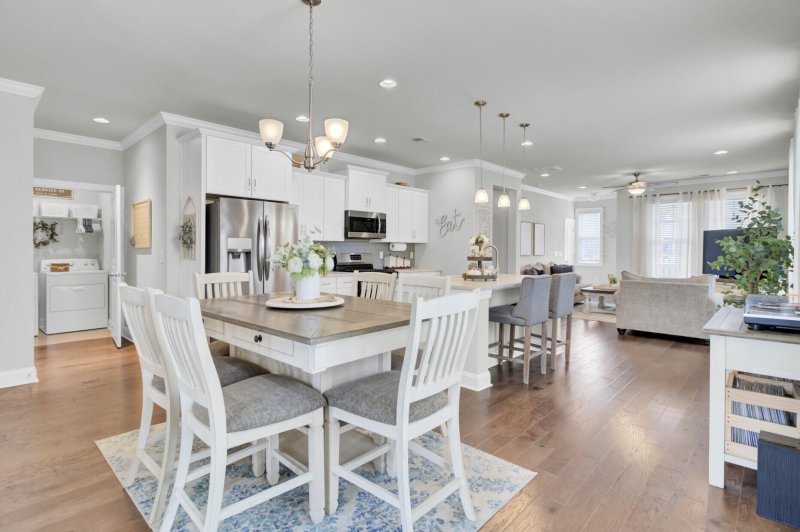
View All40 Photos

Park West
40
$735k
2672 Park West Boulevard in Park West, Mount Pleasant, SC
2672 Park West Boulevard, Mount Pleasant, SC 29466
$735,000
$735,000
208 views
21 saves
Does this home feel like a match?
Let us know — it helps us curate better suggestions for you.
Property Highlights
Bedrooms
5
Bathrooms
3
Property Details
Big Home Feel. Townhome Lifestyle. This beautifully maintained home offers an impressive amount of space and flexibility.
Time on Site
2 months ago
Property Type
Residential
Year Built
2019
Lot Size
5,227 SqFt
Price/Sq.Ft.
N/A
HOA Fees
Request Info from Buyer's AgentProperty Details
Bedrooms:
5
Bathrooms:
3
Total Building Area:
2,784 SqFt
Property Sub-Type:
Townhouse
Garage:
Yes
Stories:
2
School Information
Elementary:
Charles Pinckney Elementary
Middle:
Cario
High:
Wando
School assignments may change. Contact the school district to confirm.
Additional Information
Region
0
C
1
H
2
S
Lot And Land
Lot Size Area
0.12
Lot Size Acres
0.12
Lot Size Units
Acres
Agent Contacts
List Agent Mls Id
28055
List Office Name
Carolina One Real Estate
List Office Mls Id
7606
List Agent Full Name
Jennifer Barnhart
Community & H O A
Security Features
Security System
Community Features
Clubhouse, Dog Park, Park, Pool, Tennis Court(s), Trash, Walk/Jog Trails
Room Dimensions
Bathrooms Half
1
Room Master Bedroom Level
Lower
Property Details
Directions
From Hwy 17 North Turn Left On To Park West Blvd. At The Second Traffic Circle, Take The 3ed Exit And Continue On Park West Blvd. At The Next Circle Take The First Exit Onto Grey Marsh, Then A Right Onto Joust Ln, Right Onto Ketene Ct And Then An Immediate Right.
M L S Area Major
41 - Mt Pleasant N of IOP Connector
Tax Map Number
5941600897
Structure Type
Duplex, Townhouse
County Or Parish
Charleston
Property Sub Type
Single Family Attached
Construction Materials
Cement Siding
Exterior Features
Roof
Architectural
Fencing
Fence - Wooden Enclosed
Other Structures
No
Parking Features
2 Car Garage, Garage Door Opener
Patio And Porch Features
Front Porch, Screened
Interior Features
Cooling
Central Air
Heating
Natural Gas
Flooring
Carpet, Ceramic Tile, Wood
Room Type
Bonus, Eat-In-Kitchen, Family, Laundry, Pantry
Door Features
Some Storm Door(s)
Window Features
Some Storm Wnd/Doors, Window Treatments, Window Treatments - Some
Laundry Features
Washer Hookup, Laundry Room
Interior Features
Ceiling - Smooth, Tray Ceiling(s), High Ceilings, Kitchen Island, Walk-In Closet(s), Bonus, Eat-in Kitchen, Family, Pantry
Systems & Utilities
Sewer
Public Sewer
Utilities
Dominion Energy, Mt. P. W/S Comm
Water Source
Public
Financial Information
Listing Terms
Any
Additional Information
Stories
2
Garage Y N
true
Carport Y N
false
Cooling Y N
true
Feed Types
- IDX
Heating Y N
true
Listing Id
25024163
Mls Status
Active
City Region
Center Park North
Listing Key
76184a4de880251b4ba492012d5c8f06
Coordinates
- -79.793399
- 32.891406
Fireplace Y N
false
Parking Total
2
Carport Spaces
0
Covered Spaces
2
Standard Status
Active
Source System Key
20250825171750639568000000
Building Area Units
Square Feet
Foundation Details
- Slab
New Construction Y N
false
Property Attached Y N
true
Originating System Name
CHS Regional MLS
Showing & Documentation
Internet Address Display Y N
true
Internet Consumer Comment Y N
true
Internet Automated Valuation Display Y N
true
