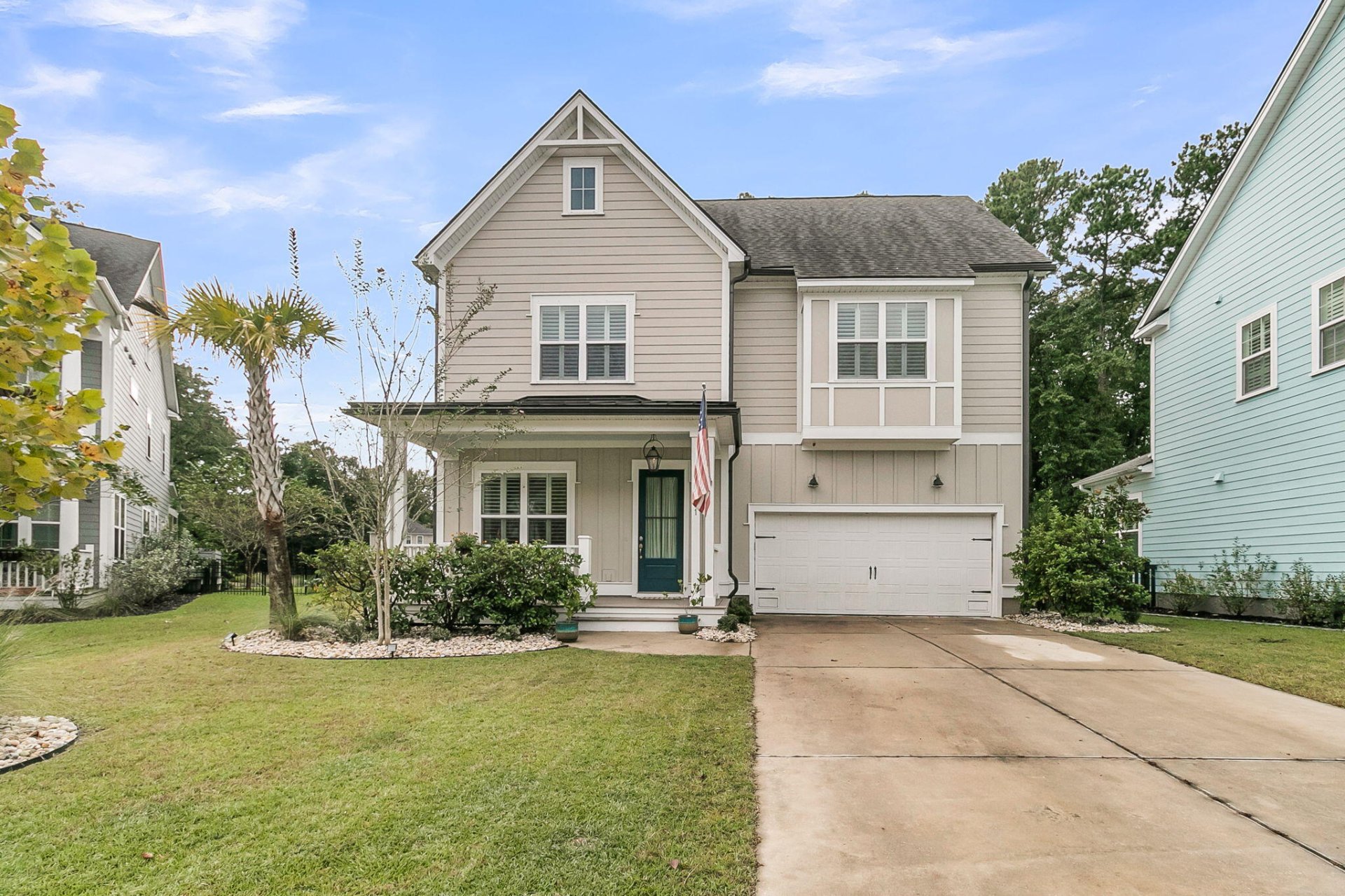
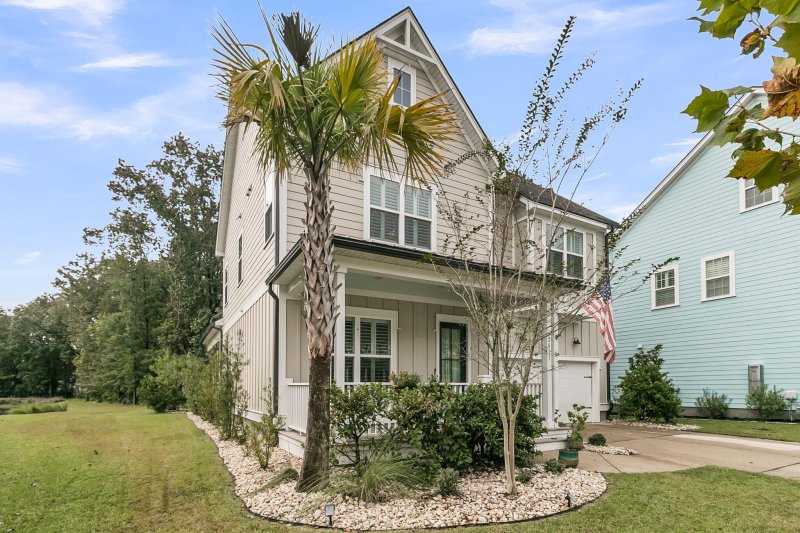
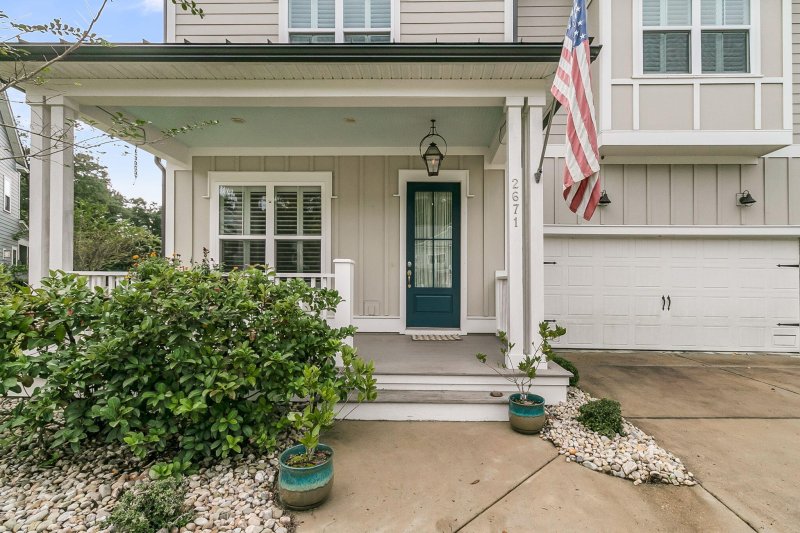
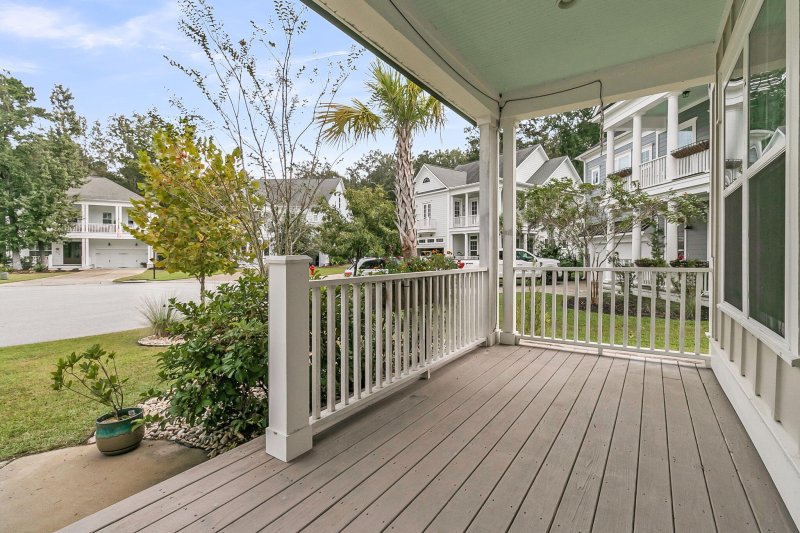
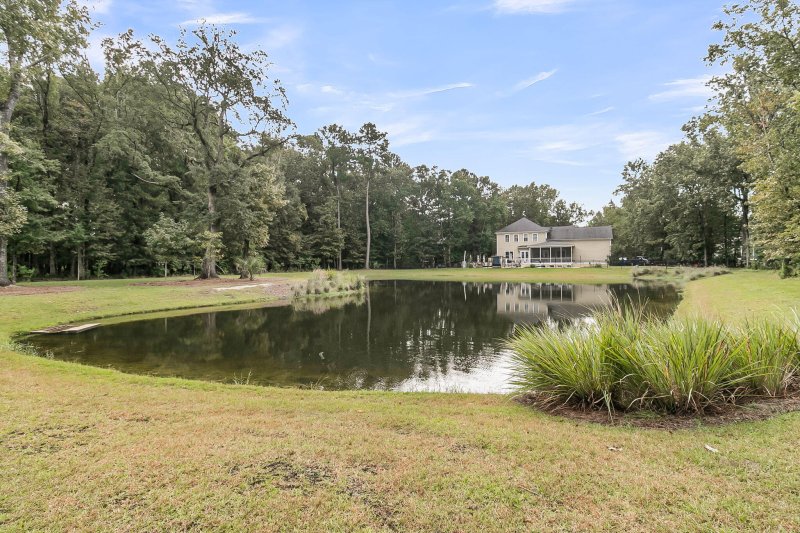

2671 Fountainhead Way in Dunes West, Mount Pleasant, SC
2671 Fountainhead Way, Mount Pleasant, SC 29466
$1,064,000
$1,064,000
Does this home feel like a match?
Let us know — it helps us curate better suggestions for you.
Property Highlights
Bedrooms
4
Bathrooms
3
Water Feature
Pond
Property Details
Absolutely, no fault to the sellers. The buyer's plans changed 3 days before closing. Inspection and CL100 in hand. Just a few small repairs were needed and completed by the sellers. Welcome to 2671 Fountainhead Way, a truly exceptional home tucked behind the prestigious gates of Dunes West, one of Mount Pleasant's most sought-after communities. This 4-bedroom, 3.5-bathroom residence showcases elegance, thoughtful design, and top-of-the-line upgrades throughout, offering a lifestyle that is as functional as it is luxurious. The first floor greets you with soaring 12-14 foot ceilings that create an open and airy feel, while the chef's kitchen is the centerpiece of the home.Every detail has been carefully chosen, from the pot filler and cabinets that extend to the ceiling, to the farmhouse sink, quartz countertops, and stainless steel appliances. The downstairs master suite is a serene retreat with vaulted ceilings, his and hers walk-in closets, and a spa-inspired bathroom. A designated office on the main level provides the perfect space for work or study, and the entire home is enhanced with custom trim work and 8-inch baseboards.
Time on Site
1 week ago
Property Type
Residential
Year Built
2019
Lot Size
7,405 SqFt
Price/Sq.Ft.
N/A
HOA Fees
Request Info from Buyer's AgentProperty Details
School Information
Additional Information
Region
Lot And Land
Agent Contacts
Community & H O A
Room Dimensions
Property Details
Exterior Features
Interior Features
Systems & Utilities
Financial Information
Additional Information
- IDX
- -79.80957
- 32.920896
- Raised Slab
