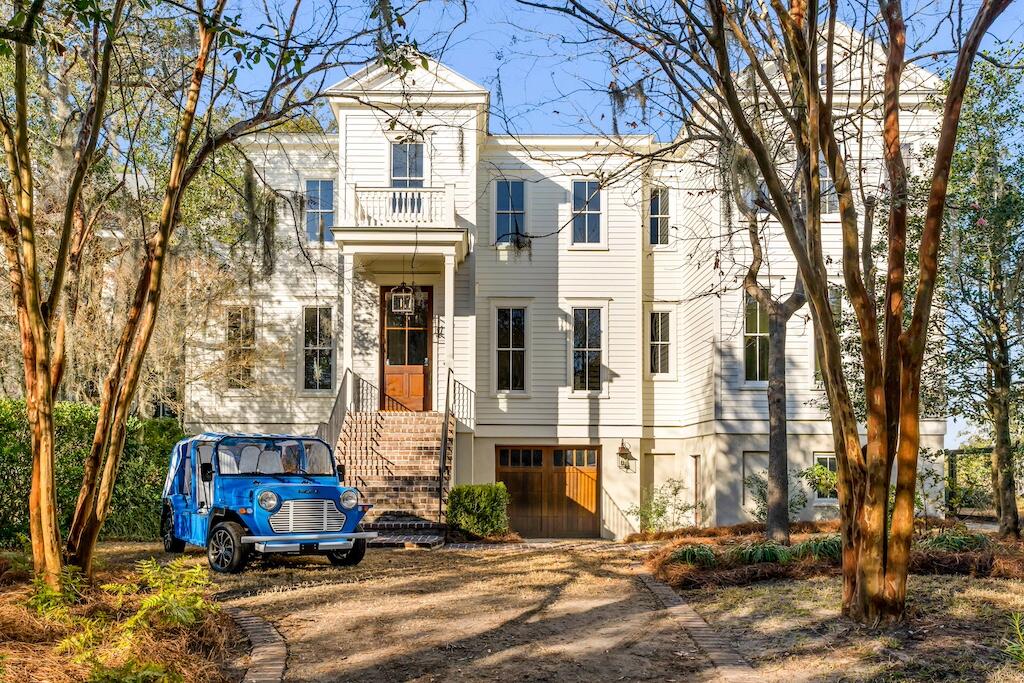
Ion
$3.4M
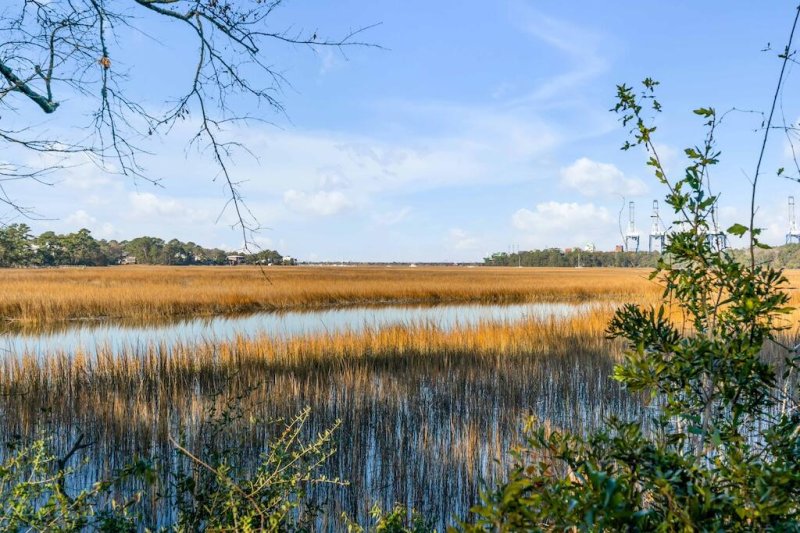
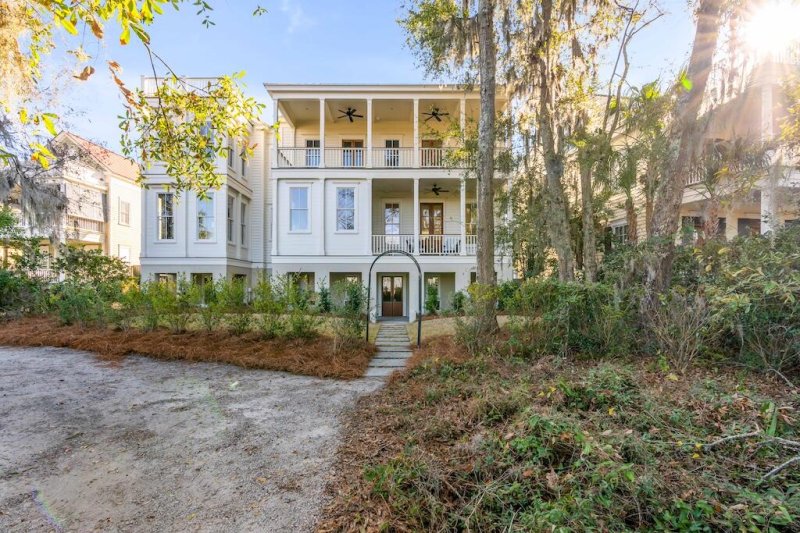
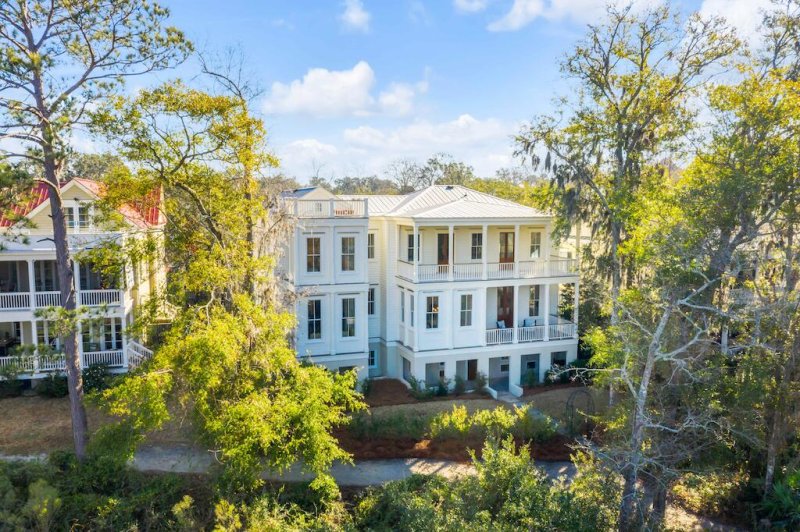
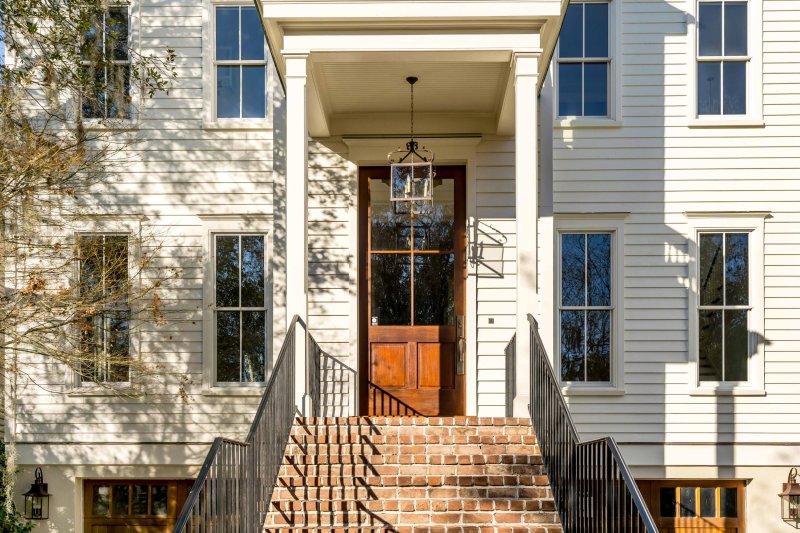
View All80 Photos

Ion
80
$3.4M
Marsh ViewsDeep Water AccessDouble Back Porches
Luxury I'On Custom Home with Marsh & Creek Views + Boat Access
Ion
Marsh ViewsDeep Water AccessDouble Back Porches
26 Saturday Road, Mount Pleasant, SC 29464
$3,399,000
$3,399,000
200 views
20 saves
Does this home feel like a match?
Let us know — it helps us curate better suggestions for you.
Property Highlights
Bedrooms
4
Bathrooms
5
Water Feature
Marshfront, Waterfront - Deep
Property Details
Marsh ViewsDeep Water AccessDouble Back Porches
Welcome to this exquisite quality built custom home nestled in the desirable I'On community of Mt. Pleasant. Offering breathtaking views of Hobcaw Creek and the marsh, this stunning residence provides a serene waterfront lifestyle just a short stroll from the I'On Creek Club, featuring community docks and a convenient boat landing.
Time on Site
9 months ago
Property Type
Residential
Year Built
2008
Lot Size
8,712 SqFt
Price/Sq.Ft.
N/A
HOA Fees
Request Info from Buyer's AgentProperty Details
Bedrooms:
4
Bathrooms:
5
Total Building Area:
4,598 SqFt
Property Sub-Type:
SingleFamilyResidence
Garage:
Yes
Stories:
2
School Information
Elementary:
James B Edwards
Middle:
Moultrie
High:
Lucy Beckham
School assignments may change. Contact the school district to confirm.
Additional Information
Region
0
C
1
H
2
S
Lot And Land
Lot Features
Cul-De-Sac
Lot Size Area
0.2
Lot Size Acres
0.2
Lot Size Units
Acres
Agent Contacts
List Agent Mls Id
5818
List Office Name
Dunes Properties of Charleston Inc
List Office Mls Id
9376
List Agent Full Name
Laurie Minges
Community & H O A
Security Features
Fire Sprinkler System, Security System
Community Features
Boat Ramp, Club Membership Available, Park, Trash, Walk/Jog Trails
Room Dimensions
Bathrooms Half
1
Room Master Bedroom Level
Upper
Property Details
Directions
Take Mathis Ferry Rd To North Shelmore And Enter I'on. Follow N. Shelmore To Saturday Rd And House Will Be On The Right On The Water.
M L S Area Major
42 - Mt Pleasant S of IOP Connector
Tax Map Number
5350600235
County Or Parish
Charleston
Property Sub Type
Single Family Detached
Architectural Style
Traditional
Construction Materials
Wood Siding
Exterior Features
Roof
Metal
Other Structures
No
Parking Features
2 Car Garage, Attached, Off Street, Garage Door Opener
Exterior Features
Lawn Irrigation, Rain Gutters
Interior Features
Cooling
Central Air
Heating
Heat Pump
Flooring
Wood
Room Type
Eat-In-Kitchen, Family, Formal Living, Foyer, Laundry, Separate Dining, Study
Laundry Features
Laundry Room
Interior Features
Ceiling - Smooth, High Ceilings, Elevator, Garden Tub/Shower, Kitchen Island, Walk-In Closet(s), Ceiling Fan(s), Eat-in Kitchen, Family, Formal Living, Entrance Foyer, Separate Dining, Study
Systems & Utilities
Sewer
Public Sewer
Utilities
Dominion Energy, Mt. P. W/S Comm
Water Source
Public
Financial Information
Listing Terms
Cash, Conventional
Additional Information
Stories
2
Garage Y N
true
Carport Y N
false
Cooling Y N
true
Feed Types
- IDX
Heating Y N
true
Listing Id
25004892
Mls Status
Active
Listing Key
69be66b7f498983614b1eaefe4d6058d
Coordinates
- -79.878088
- 32.823949
Fireplace Y N
true
Parking Total
2
Waterfront Y N
true
Carport Spaces
0
Covered Spaces
2
Standard Status
Active
Fireplaces Total
1
Source System Key
20250211200738795711000000
Attached Garage Y N
true
Building Area Units
Square Feet
Foundation Details
- Raised
New Construction Y N
false
Property Attached Y N
false
Showing & Documentation
Internet Address Display Y N
true
Internet Consumer Comment Y N
true
Internet Automated Valuation Display Y N
true
