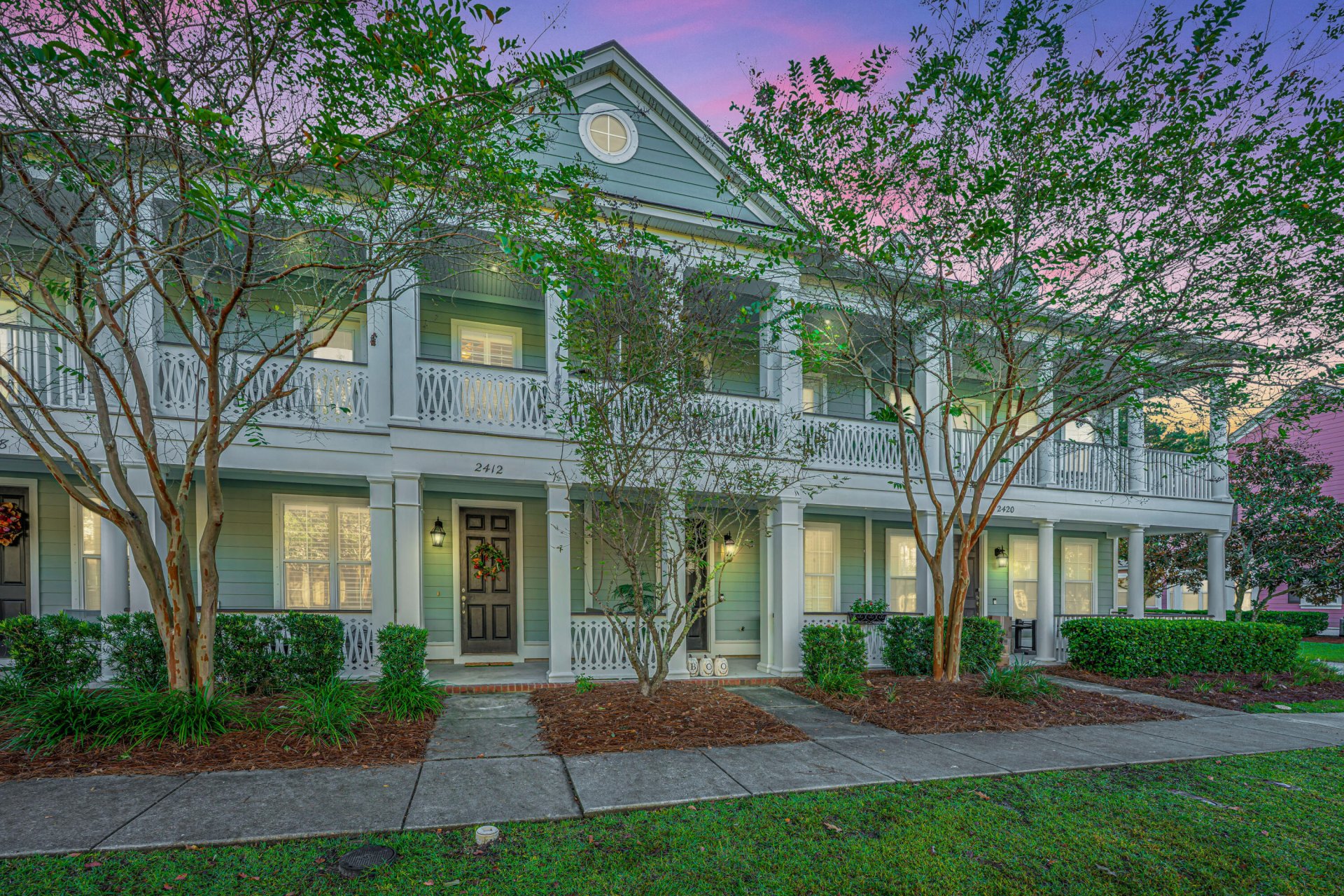
Dunes West
$440k
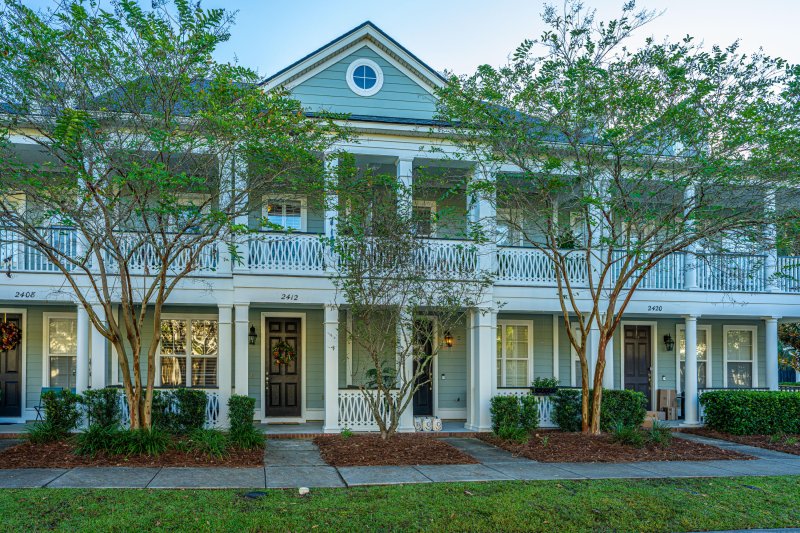
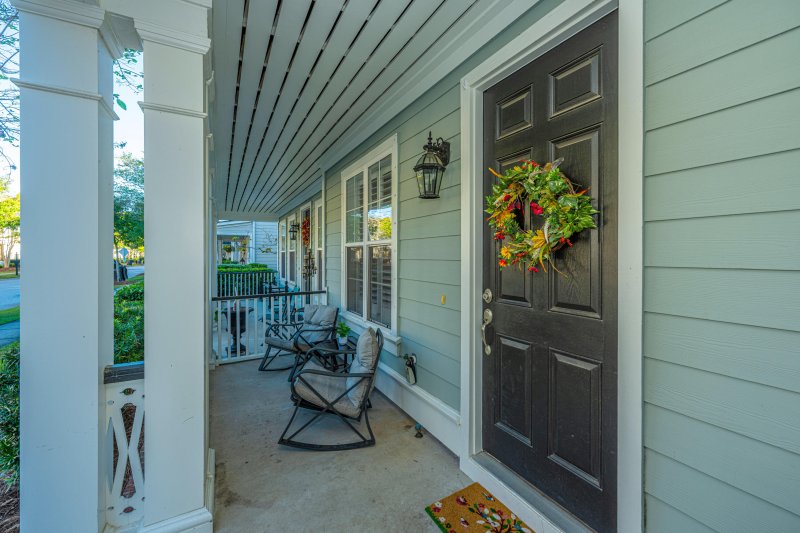
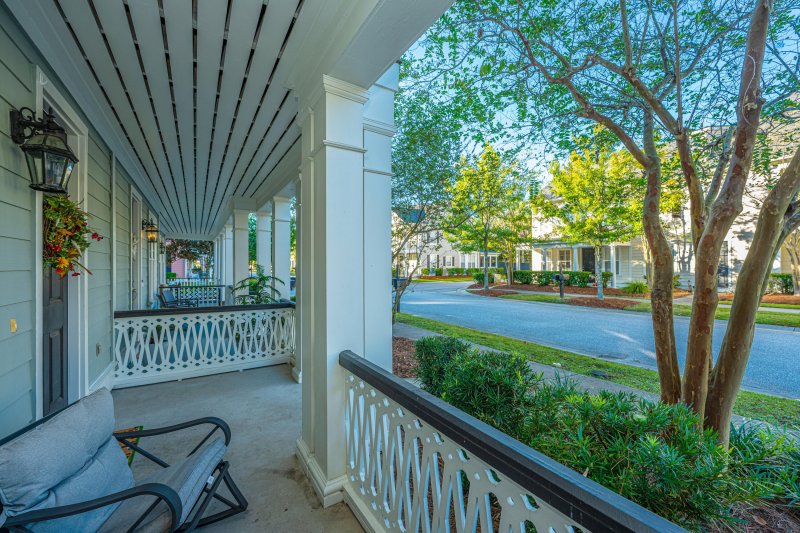
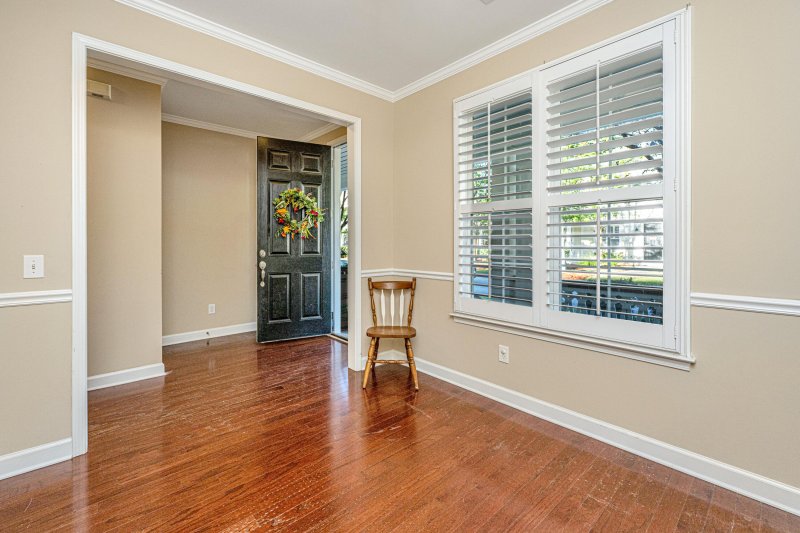
View All36 Photos

Dunes West
36
$440k
2412 Kings Gate Lane in Dunes West, Mount Pleasant, SC
2412 Kings Gate Lane, Mount Pleasant, SC 29466
$440,000
$440,000
206 views
21 saves
Does this home feel like a match?
Let us know — it helps us curate better suggestions for you.
Property Highlights
Bedrooms
2
Bathrooms
2
Property Details
Welcome to low-maintenance living in the highly sought-after Heritage section of Dunes West! This 2-bedroom, 2.5-bath townhome offers timeless charm and modern comfort.
Time on Site
1 month ago
Property Type
Residential
Year Built
2009
Lot Size
N/A
Price/Sq.Ft.
N/A
HOA Fees
Request Info from Buyer's AgentProperty Details
Bedrooms:
2
Bathrooms:
2
Total Building Area:
1,210 SqFt
Property Sub-Type:
Townhouse
Stories:
2
School Information
Elementary:
Charles Pinckney Elementary
Middle:
Cario
High:
Wando
School assignments may change. Contact the school district to confirm.
Additional Information
Region
0
C
1
H
2
S
Lot And Land
Lot Features
Interior Lot
Lot Size Area
0
Lot Size Acres
0
Lot Size Units
Acres
Agent Contacts
List Agent Mls Id
27719
List Office Name
Carolina One Real Estate
List Office Mls Id
7606
List Agent Full Name
Michele Hudson
Community & H O A
Community Features
Club Membership Available, Golf Membership Available, Lawn Maint Incl, Tennis Court(s), Trash, Walk/Jog Trails
Room Dimensions
Bathrooms Half
1
Room Master Bedroom Level
Upper
Property Details
Directions
From 17n, Hwy 41 To Dunes West Blvd. First Left Off Of Dunes West Blvd, Right Onto Kings Gate Lane. Bear To The Right Staying On Kings Gate And The Property Will Be Down On The Right.
M L S Area Major
41 - Mt Pleasant N of IOP Connector
Tax Map Number
5830800160
Structure Type
Condominium
County Or Parish
Charleston
Property Sub Type
Single Family Attached
Construction Materials
Cement Siding
Exterior Features
Roof
Architectural
Fencing
Privacy, Rear Only, Wood, Fence - Wooden Enclosed
Other Structures
No, Storage
Parking Features
Off Street
Exterior Features
Balcony, Rain Gutters
Patio And Porch Features
Porch - Full Front
Interior Features
Cooling
Central Air
Heating
Forced Air, Heat Pump, Natural Gas
Flooring
Carpet, Ceramic Tile, Wood
Room Type
Eat-In-Kitchen, Laundry, Living/Dining Combo
Window Features
Window Treatments
Laundry Features
Electric Dryer Hookup, Washer Hookup, Laundry Room
Interior Features
Ceiling - Smooth, High Ceilings, Walk-In Closet(s), Ceiling Fan(s), Eat-in Kitchen, Living/Dining Combo
Systems & Utilities
Sewer
Public Sewer
Utilities
Dominion Energy, Mt. P. W/S Comm
Water Source
Public
Financial Information
Listing Terms
Any
Additional Information
Stories
2
Garage Y N
false
Carport Y N
false
Cooling Y N
true
Feed Types
- IDX
Heating Y N
true
Listing Id
25028304
Mls Status
Active
City Region
The Heritage
Listing Key
b46452cfc2f11468de95cb781b4084c2
Coordinates
- -79.819371
- 32.902544
Fireplace Y N
false
Carport Spaces
0
Covered Spaces
0
Standard Status
Active
Source System Key
20251017182255690484000000
Building Area Units
Square Feet
Foundation Details
- Slab
New Construction Y N
false
Property Attached Y N
true
Originating System Name
CHS Regional MLS
Showing & Documentation
Internet Address Display Y N
true
Internet Consumer Comment Y N
true
Internet Automated Valuation Display Y N
true
