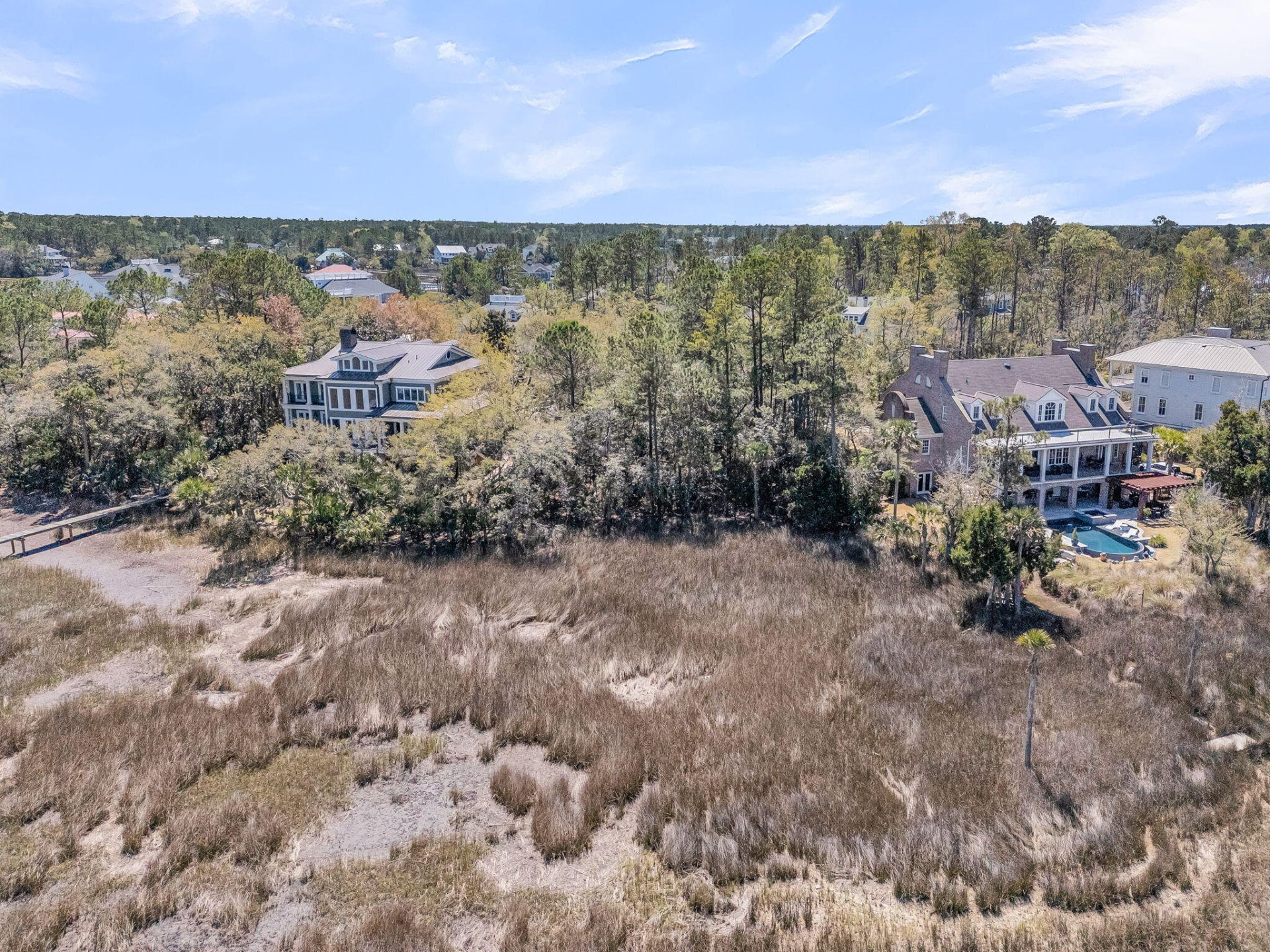
Park West
$3.6M
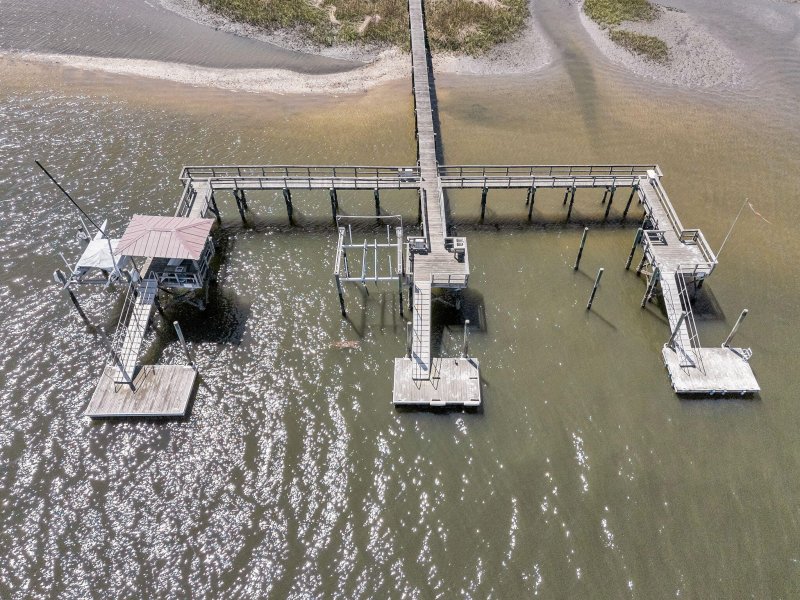
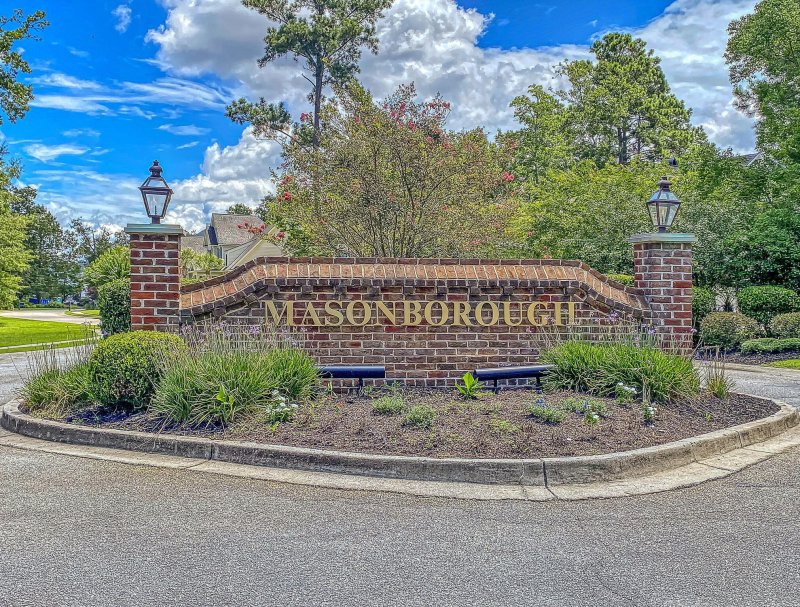
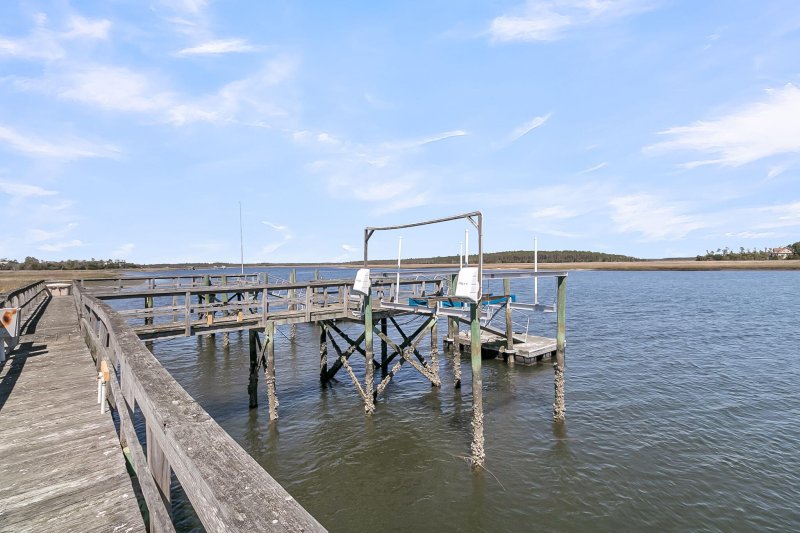
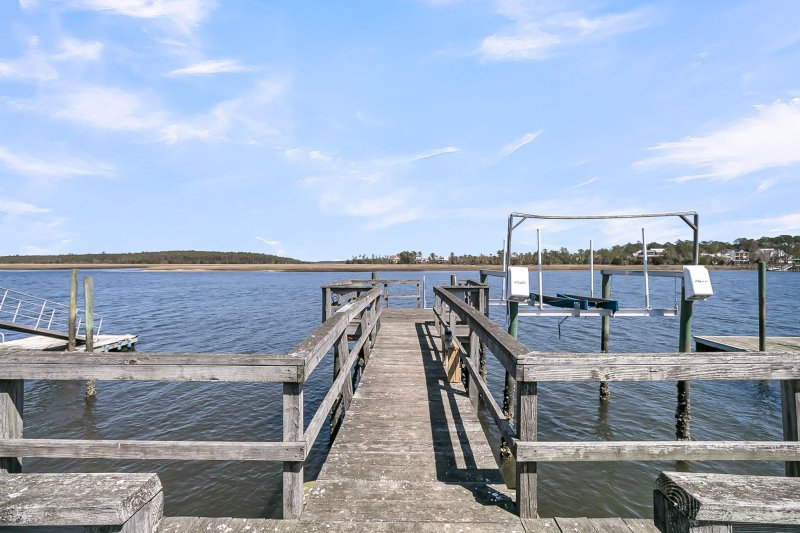
View All12 Photos

Park West
12
$3.6M
2296 Beckenham Drive in Park West, Mount Pleasant, SC
2296 Beckenham Drive, Mount Pleasant, SC 29466
$3,590,000
$3,590,000
200 views
20 saves
Does this home feel like a match?
Let us know — it helps us curate better suggestions for you.
Property Highlights
Bedrooms
4
Bathrooms
4
Water Feature
River Front, Waterfront - Deep
Property Details
Construction beginning soon. Experience luxury Lowcountry living on the Wando River with this stunning new custom home by Fox Creek Homes in the Masonborough section of Park West. This elevated 4 bedroom, 4.
Time on Site
2 months ago
Property Type
Residential
Year Built
2025
Lot Size
13,939 SqFt
Price/Sq.Ft.
N/A
HOA Fees
Request Info from Buyer's AgentProperty Details
Bedrooms:
4
Bathrooms:
4
Total Building Area:
4,237 SqFt
Property Sub-Type:
SingleFamilyResidence
Garage:
Yes
Pool:
Yes
Stories:
2
School Information
Elementary:
Charles Pinckney Elementary
Middle:
Cario
High:
Wando
School assignments may change. Contact the school district to confirm.
Additional Information
Region
0
C
1
H
2
S
Lot And Land
Lot Size Area
0.32
Lot Size Acres
0.32
Lot Size Units
Acres
Agent Contacts
List Agent Mls Id
7252
List Office Name
Carolina One Real Estate
List Office Mls Id
1189
List Agent Full Name
Clay Cunningham
Green Features
Green Energy Efficient
Insulation
Green Building Verification Type
HERS Index Score
Community & H O A
Community Features
Clubhouse, Dog Park, Park, Pool, Tennis Court(s), Trash, Walk/Jog Trails
Room Dimensions
Bathrooms Half
1
Room Master Bedroom Level
Lower
Property Details
Directions
Hwy 17 N To Park West Blvd , Right Onto Greymarsh , Follow Greymarsh To Beckenham, Property At End Of Beckenham On Right.
M L S Area Major
41 - Mt Pleasant N of IOP Connector
Tax Map Number
5941200398
County Or Parish
Charleston
Property Sub Type
Single Family Detached
Architectural Style
Traditional
Construction Materials
Cement Siding
Exterior Features
Roof
Architectural, Metal
Other Structures
No
Parking Features
3 Car Garage, Garage Door Opener
Exterior Features
Boatlift, Dock - Existing, Dock - Floating, Dock - Shared, Lawn Irrigation, Rain Gutters
Patio And Porch Features
Deck, Front Porch, Screened
Interior Features
Cooling
Central Air
Heating
Heat Pump, Natural Gas
Flooring
Ceramic Tile, Wood
Room Type
Eat-In-Kitchen, Family, Foyer, Game, Laundry, Media, Mother-In-Law Suite, Office, Pantry, Separate Dining
Door Features
Storm Door(s)
Window Features
Storm Window(s), Thermal Windows/Doors, ENERGY STAR Qualified Windows
Laundry Features
Washer Hookup, Laundry Room
Interior Features
Beamed Ceilings, Ceiling - Smooth, High Ceilings, Elevator, Kitchen Island, Walk-In Closet(s), Ceiling Fan(s), Eat-in Kitchen, Family, Entrance Foyer, Game, Media, In-Law Floorplan, Office, Pantry, Separate Dining
Systems & Utilities
Sewer
Public Sewer
Utilities
Dominion Energy, Mt. P. W/S Comm
Water Source
Public
Financial Information
Listing Terms
Cash, Conventional
Additional Information
Stories
2
Garage Y N
true
Carport Y N
false
Cooling Y N
true
Feed Types
- IDX
Heating Y N
true
Listing Id
25024873
Mls Status
Active
City Region
Masonborough
Listing Key
f736d4b37665457d552398116930606e
Coordinates
- -79.771947
- 32.917035
Fireplace Y N
true
Parking Total
3
Waterfront Y N
true
Carport Spaces
0
Covered Spaces
3
Pool Private Y N
true
Standard Status
Active
Fireplaces Total
2
Source System Key
20250909162724772259000000
Building Area Units
Square Feet
Foundation Details
- Raised
- Pillar/Post/Pier
Property Attached Y N
false
Originating System Name
CHS Regional MLS
Special Listing Conditions
Flood Insurance
Showing & Documentation
Internet Address Display Y N
true
Internet Consumer Comment Y N
true
Internet Automated Valuation Display Y N
true
