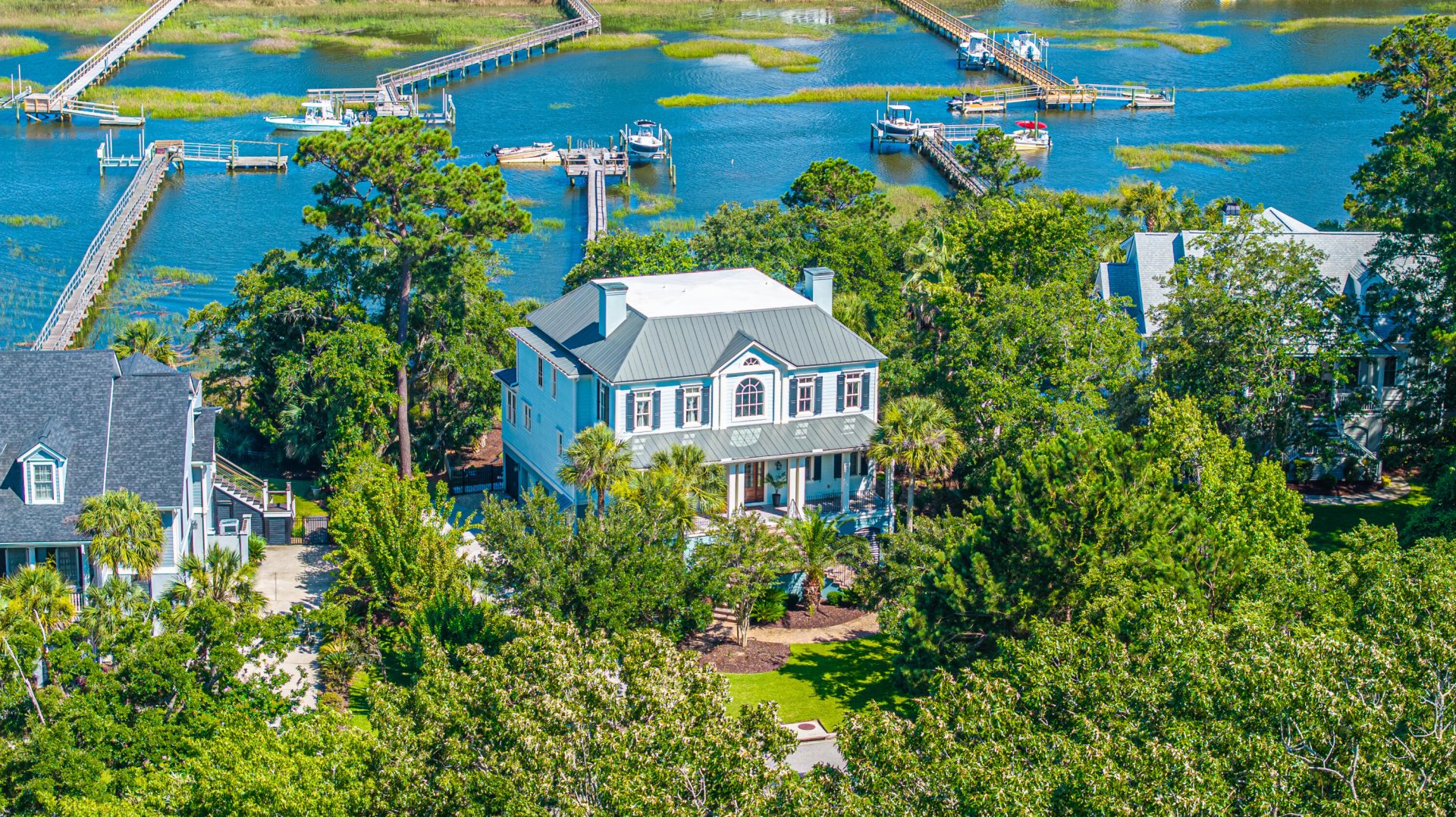
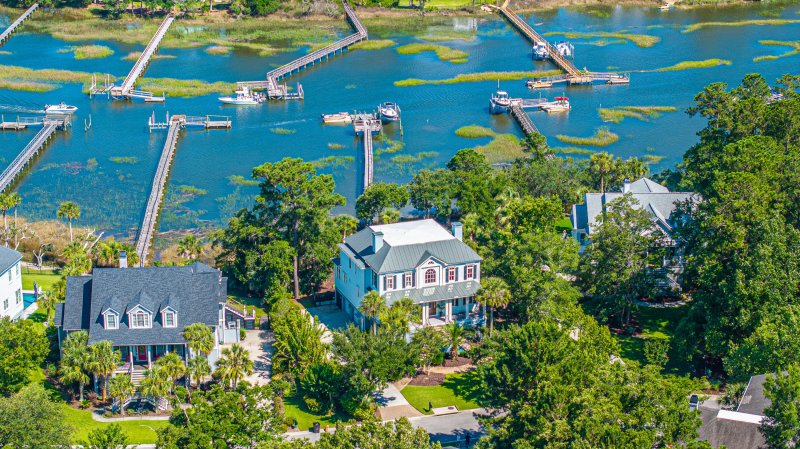
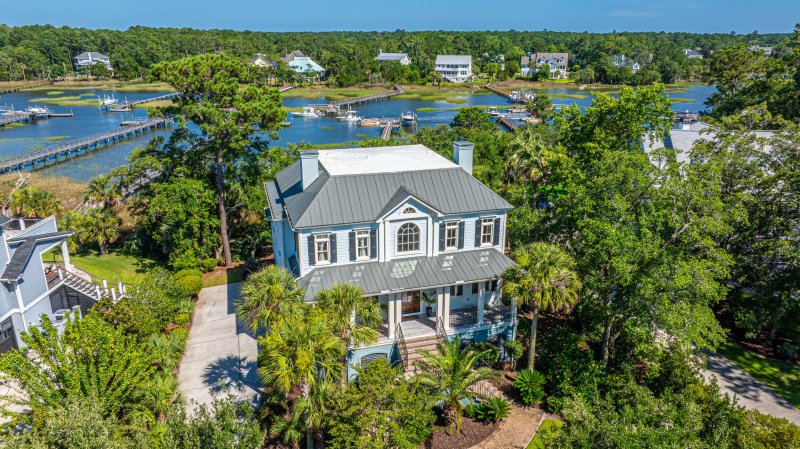
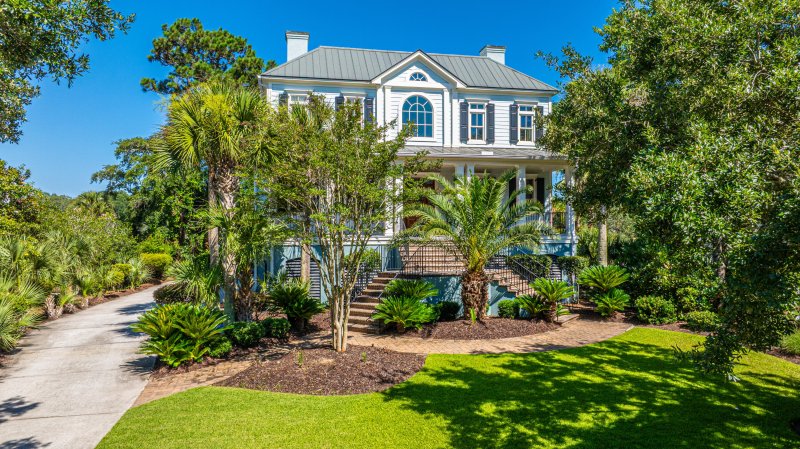
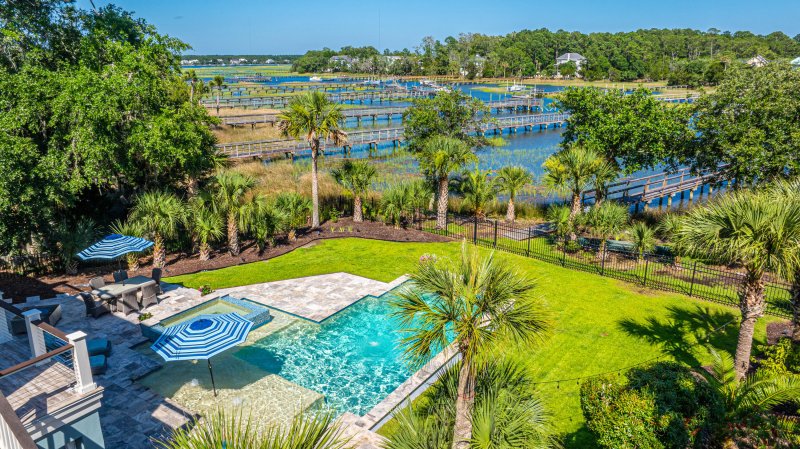

Luxury Waterfront Retreat with Pool & Private Dock in Mt Pleasant
2254 Beckenham Drive, Mount Pleasant, SC 29466
$2,999,999
$2,999,999
Does this home feel like a match?
Let us know — it helps us curate better suggestions for you.
Property Highlights
Bedrooms
5
Bathrooms
5
Water Feature
Marshfront, Tidal Creek, Waterfront - Deep
Property Details
If you've been dreaming of panoramic waterfront views framed by swaying palms and a sparkling saltwater pool with spa, this custom designed Lowcountry retreat is your dream come true. From the moment you arrive, you're welcomed by a grand double staircase encircling a signature palm tree and custom-welded wrought iron railings. Gas lanterns frame a stunning solid mahogany entry door, setting the tone for the elegance and craftsmanship found throughout the home.
Time on Site
7 months ago
Property Type
Residential
Year Built
2007
Lot Size
19,166 SqFt
Price/Sq.Ft.
N/A
HOA Fees
Request Info from Buyer's AgentProperty Details
School Information
Additional Information
Region
Lot And Land
Pool And Spa
Agent Contacts
Community & H O A
Room Dimensions
Property Details
Exterior Features
Interior Features
Systems & Utilities
Financial Information
Additional Information
- IDX
- -79.772172
- 32.914049
- Raised
