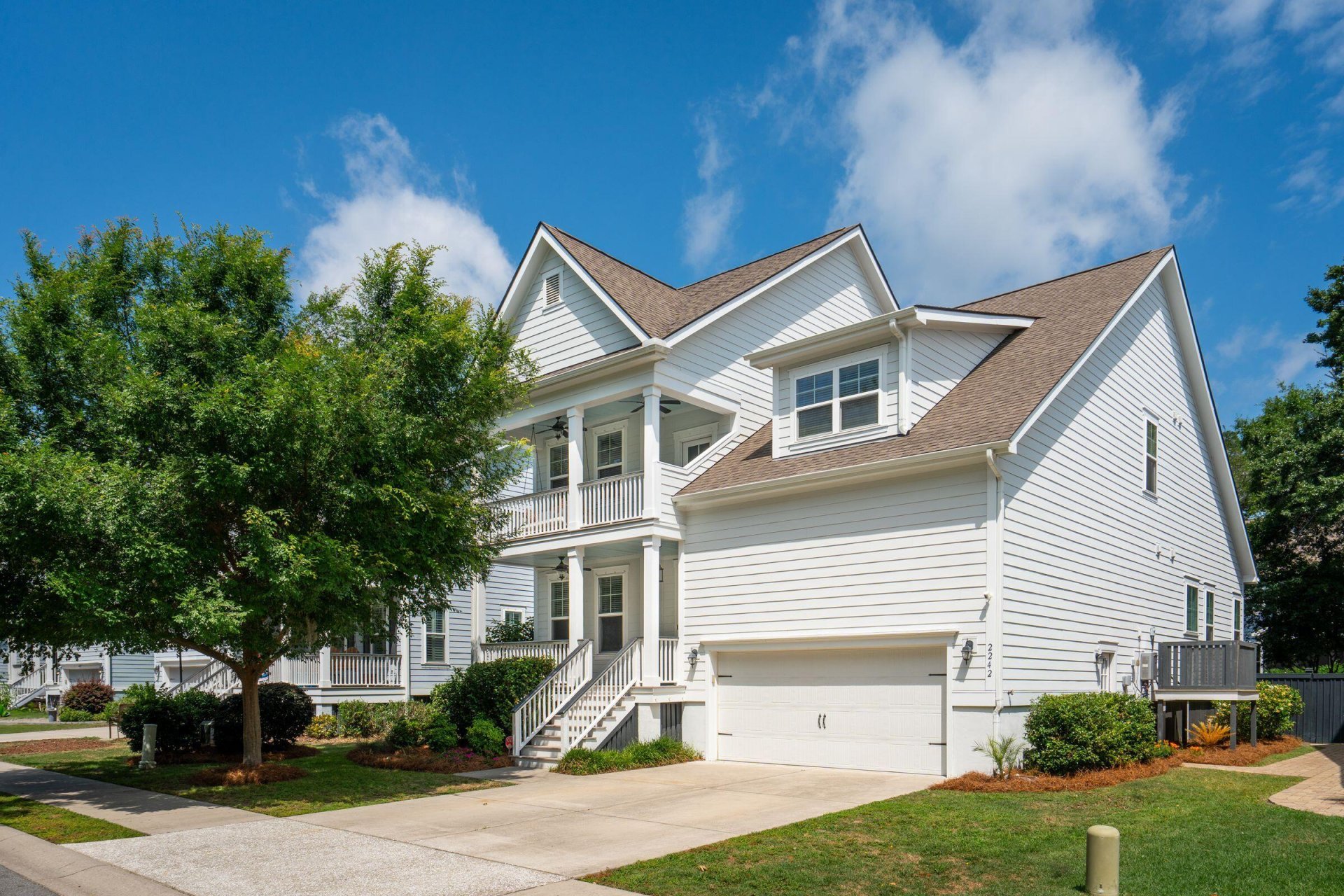
Oyster Point
$1.2M
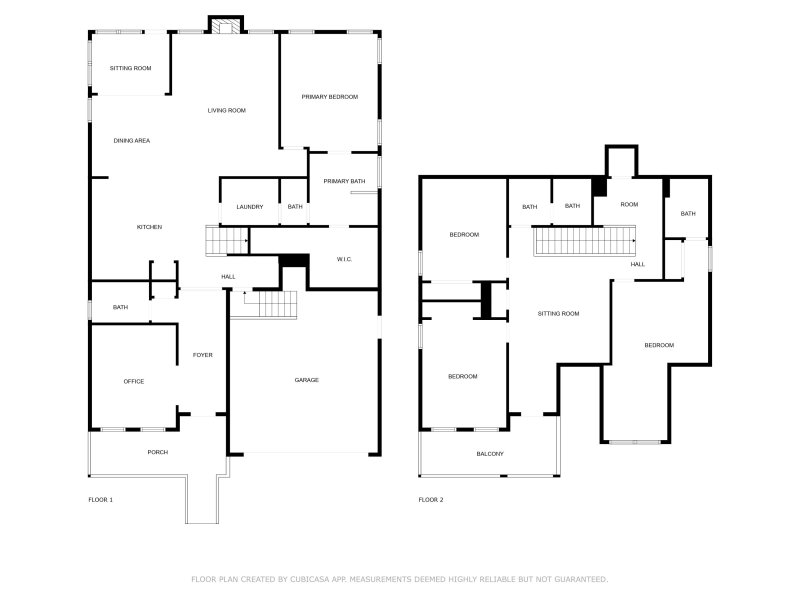
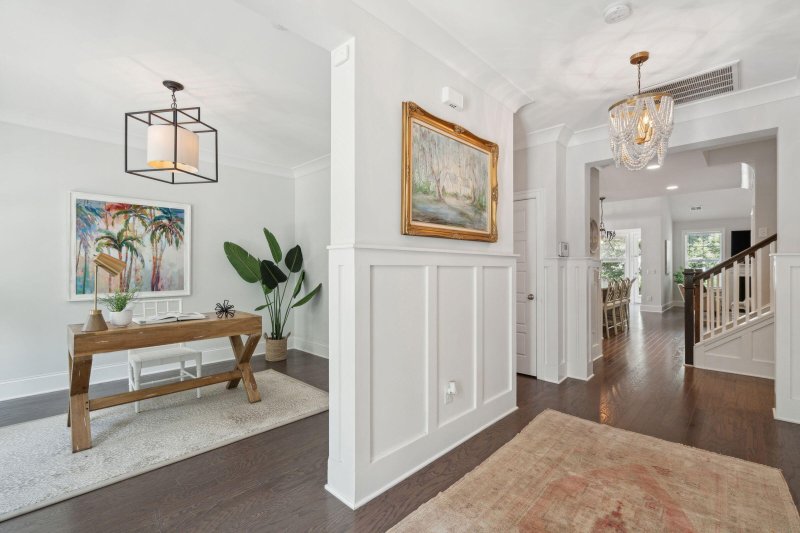
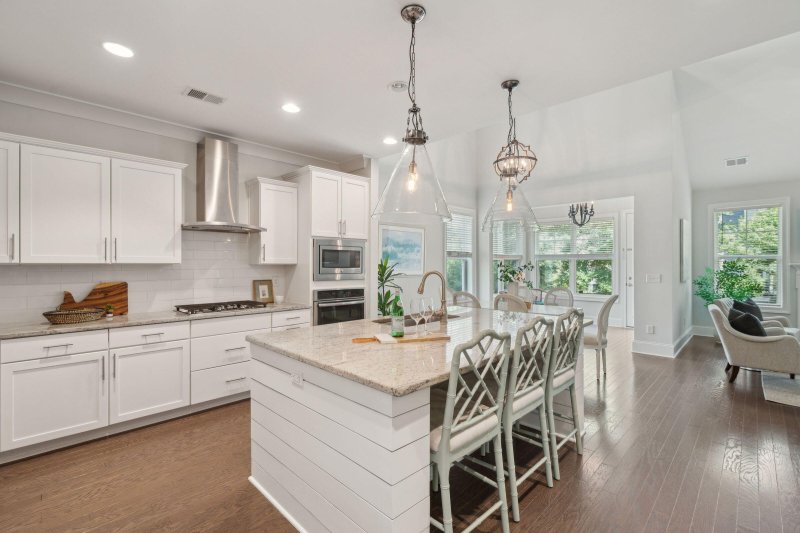
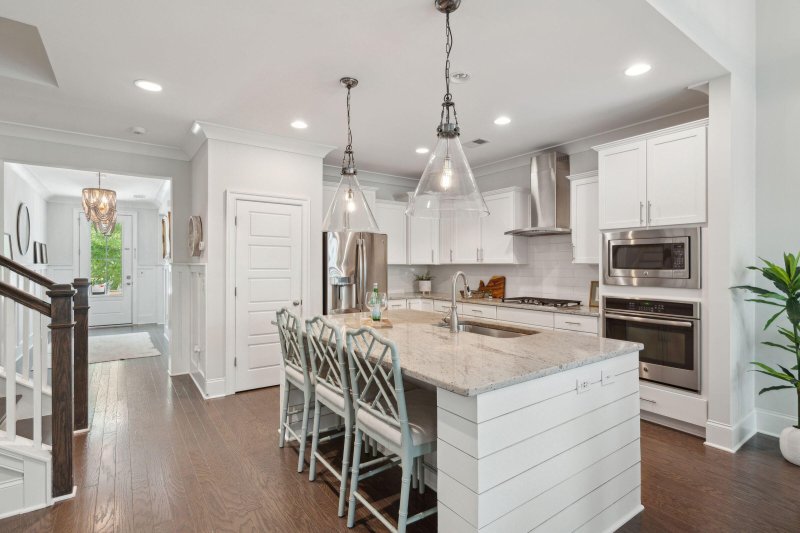
View All57 Photos

Oyster Point
57
$1.2M
2242 Dewees Creek Drive in Oyster Point, Mount Pleasant, SC
SOLD2242 Dewees Creek Drive, Mount Pleasant, SC 29466
$1,200,000
$1,200,000
Sold: $1,180,000-2%
Sold: $1,180,000-2%
Sale Summary
98% of list price in 183 days
Sold below asking price • Extended time on market
Does this home feel like a match?
Let us know — it helps us curate better suggestions for you.
Property Highlights
Bedrooms
4
Bathrooms
3
Property Details
This Property Has Been Sold
This property sold 2 days ago and is no longer available for purchase.
View active listings in Oyster Point →Located in the desirable Oyster Point community, 2242 Dewees Creek Dr offers comfort, style, and convenience. The main level features the primary suite, a spacious foyer, flex space, and an open floor plan with 10' ceilings. The kitchen includes a large island, Quartz countertops, stainless appliances, subway tile backsplash, and pantry.
Time on Site
6 months ago
Property Type
Residential
Year Built
2016
Lot Size
6,969 SqFt
Price/Sq.Ft.
N/A
HOA Fees
Request Info from Buyer's AgentProperty Details
Bedrooms:
4
Bathrooms:
3
Total Building Area:
2,978 SqFt
Property Sub-Type:
SingleFamilyResidence
Garage:
Yes
Stories:
2
School Information
Elementary:
Mamie Whitesides
Middle:
Moultrie
High:
Wando
School assignments may change. Contact the school district to confirm.
Additional Information
Region
0
C
1
H
2
S
Lot And Land
Lot Features
Level
Lot Size Area
0.16
Lot Size Acres
0.16
Lot Size Units
Acres
Agent Contacts
List Agent Mls Id
18635
List Office Name
Carolina One Real Estate
Buyer Agent Mls Id
35092
Buyer Office Name
The Boulevard Company
List Office Mls Id
1188
Buyer Office Mls Id
9040
List Agent Full Name
Danielle Nichols
Buyer Agent Full Name
Anna Mccormick
Community & H O A
Community Features
Clubhouse, Dock Facilities, Fitness Center, Park, Pool, Tennis Court(s), Walk/Jog Trails
Room Dimensions
Bathrooms Half
1
Room Master Bedroom Level
Lower
Property Details
Directions
Six Mile Rd Through Oyster Point Main Enterance, Left And The Stop Sign, Left Onto Dewees Creek, Make A U Turn And The End Of Dewees Creek, Will Be On The Right.
M L S Area Major
41 - Mt Pleasant N of IOP Connector
Tax Map Number
5610100265
County Or Parish
Charleston
Property Sub Type
Single Family Detached
Architectural Style
Traditional
Construction Materials
Cement Siding
Exterior Features
Roof
Architectural
Fencing
Privacy, Rear Only, Wood, Fence - Wooden Enclosed
Other Structures
No
Parking Features
1.5 Car Garage, 2 Car Garage, Garage Door Opener
Exterior Features
Lawn Irrigation, Rain Gutters
Patio And Porch Features
Front Porch
Interior Features
Cooling
Central Air
Heating
Central, Natural Gas
Flooring
Carpet, Ceramic Tile, Wood
Room Type
Eat-In-Kitchen, Family, Formal Living, Foyer, Laundry, Loft
Window Features
Thermal Windows/Doors, Window Treatments
Laundry Features
Electric Dryer Hookup, Washer Hookup, Laundry Room
Interior Features
Ceiling - Cathedral/Vaulted, Ceiling - Smooth, High Ceilings, Garden Tub/Shower, Kitchen Island, Walk-In Closet(s), Ceiling Fan(s), Eat-in Kitchen, Family, Formal Living, Entrance Foyer, Loft
Systems & Utilities
Sewer
Public Sewer
Utilities
Mt. P. W/S Comm
Water Source
Public
Financial Information
Listing Terms
Any, Cash, Conventional
Additional Information
Stories
2
Garage Y N
true
Carport Y N
false
Cooling Y N
true
Feed Types
- IDX
Heating Y N
true
Listing Id
25014251
Mls Status
Closed
Listing Key
8199b7e24add057f7ea0f71d52ca3c70
Coordinates
- -79.802867
- 32.829417
Fireplace Y N
true
Parking Total
3.5
Carport Spaces
0
Covered Spaces
3.5
Co List Agent Key
8a3a185ae2dadf264ed72cc44f425b7c
Standard Status
Closed
Co List Office Key
c0433ad40b2ca90c1c2dc97cfc2c55ba
Fireplaces Total
1
Source System Key
20250520183622155932000000
Co List Agent Mls Id
10148
Co List Office Name
Carolina One Real Estate
Building Area Units
Square Feet
Co List Office Mls Id
1188
Foundation Details
- Crawl Space
New Construction Y N
false
Property Attached Y N
false
Co List Agent Full Name
Sharyn Nichols
Originating System Name
CHS Regional MLS
Co List Agent Preferred Phone
843-345-6934
Showing & Documentation
Internet Address Display Y N
true
Internet Consumer Comment Y N
true
Internet Automated Valuation Display Y N
true
