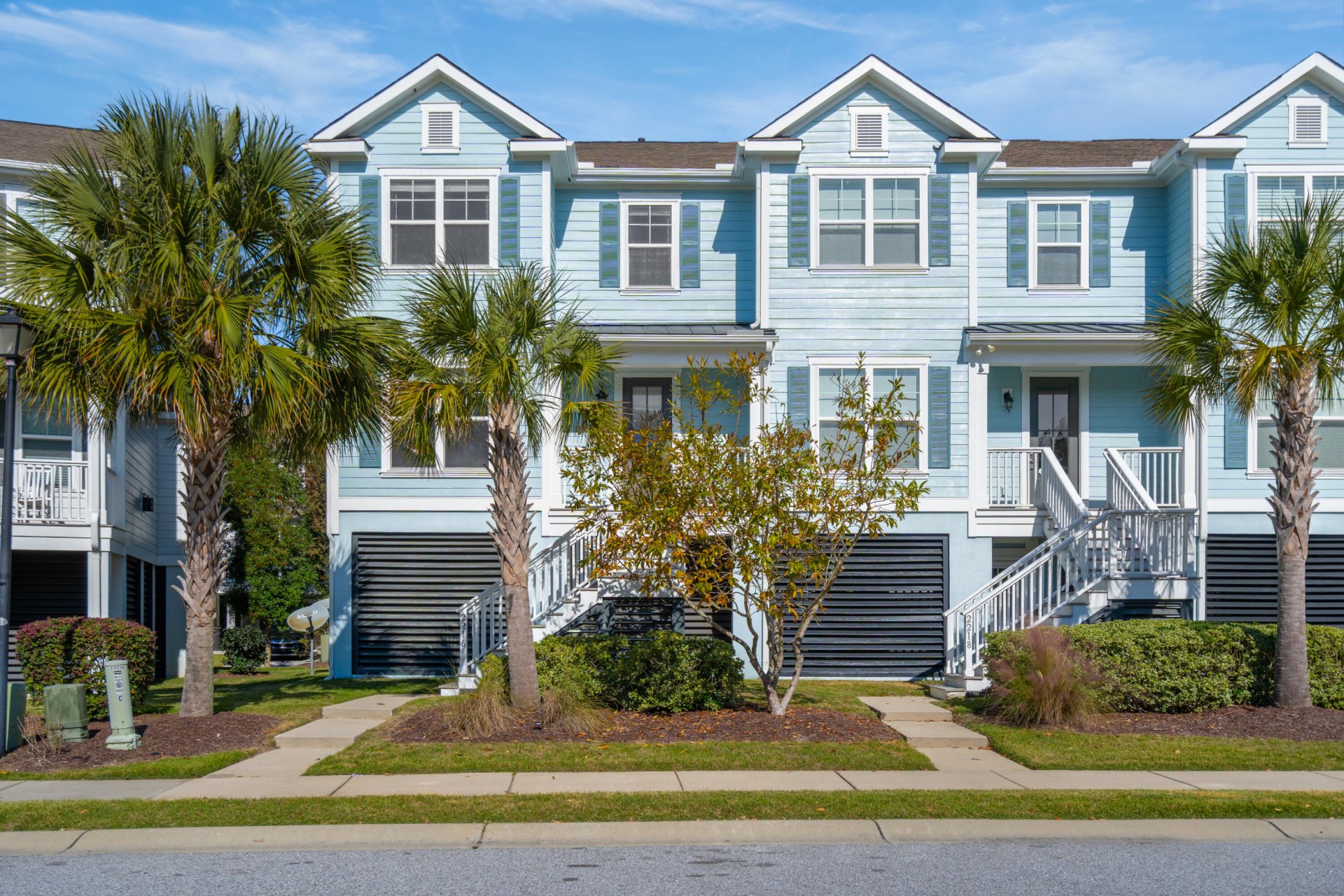
Oyster Point
$785k
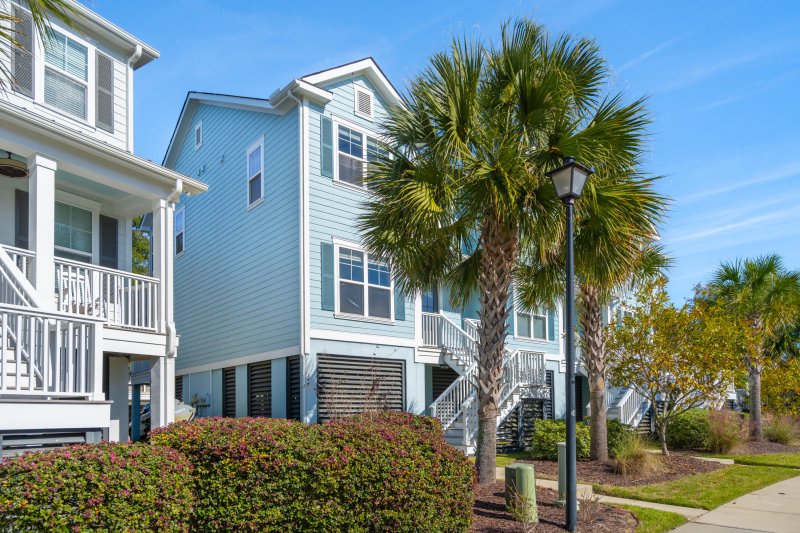
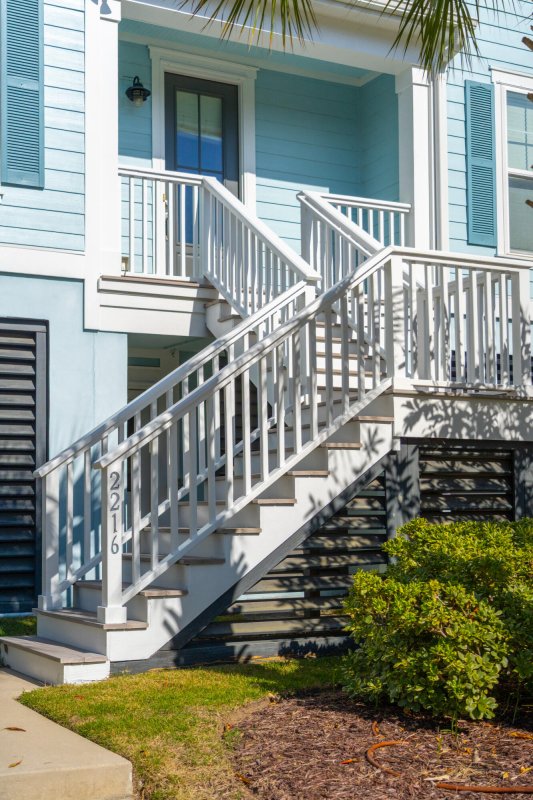
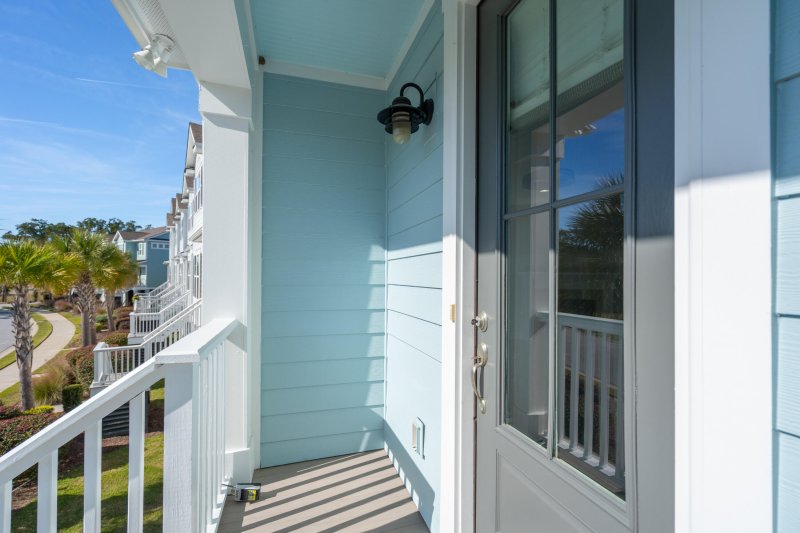
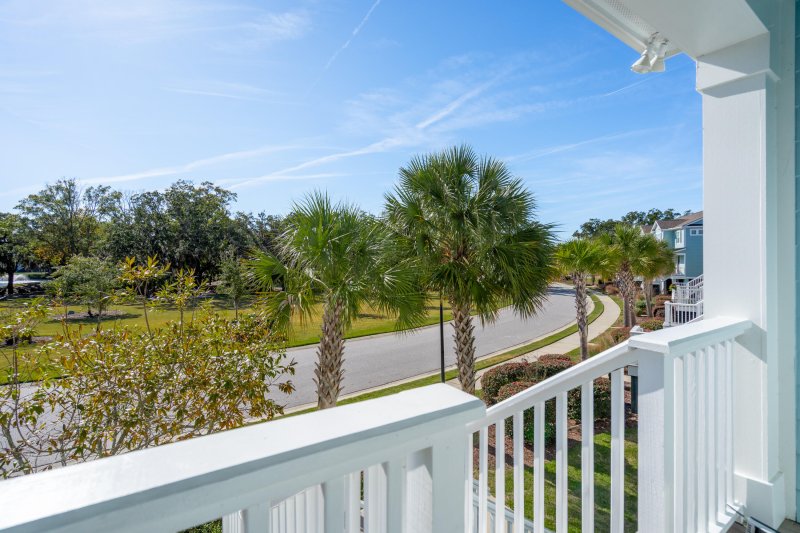
View All65 Photos

Oyster Point
65
$785k
2216 Hamlin Sound Circle Circle in Oyster Point, Mount Pleasant, SC
2216 Hamlin Sound Circle Circle, Mount Pleasant, SC 29466
$785,000
$785,000
209 views
21 saves
Does this home feel like a match?
Let us know — it helps us curate better suggestions for you.
Property Highlights
Bedrooms
3
Bathrooms
2
Water Feature
Pond
Property Details
Rare end unit townhome on a corner lot in Mount Pleasant's coveted Oyster Point-- just minutes to the beach and downtown Charleston. Move-in ready with the neighborhood's most popular layout and a scenic setting opposite the pond and Garrison Park. Enjoy the airy open-concept living filled with natural light and features brand-new engineered hardwood floors throughout.
Time on Site
1 week ago
Property Type
Residential
Year Built
2017
Lot Size
4,356 SqFt
Price/Sq.Ft.
N/A
HOA Fees
Request Info from Buyer's AgentProperty Details
Bedrooms:
3
Bathrooms:
2
Total Building Area:
1,834 SqFt
Property Sub-Type:
Townhouse
Garage:
Yes
Stories:
2
School Information
Elementary:
Mamie Whitesides
Middle:
Laing
High:
Wando
School assignments may change. Contact the school district to confirm.
Additional Information
Region
0
C
1
H
2
S
Lot And Land
Lot Features
0 - .5 Acre, Level
Lot Size Area
0.1
Lot Size Acres
0.1
Lot Size Units
Acres
Agent Contacts
List Agent Mls Id
31580
List Office Name
The Boulevard Company
List Office Mls Id
9040
List Agent Full Name
Tom Mueller
Green Features
Green Building Verification Type
HERS Index Score
Community & H O A
Community Features
Clubhouse, Dock Facilities, Fitness Center, Lawn Maint Incl, Park, Pool, Tennis Court(s), Walk/Jog Trails
Room Dimensions
Bathrooms Half
1
Room Master Bedroom Level
Upper
Property Details
Directions
Highway 17 To Six Mile Road, Right On Oyster Pearl Drive, Right On Pearl Tabby Drive; Left On Hamlin Sound Circle
M L S Area Major
41 - Mt Pleasant N of IOP Connector
Tax Map Number
5610100205
Structure Type
Townhouse
County Or Parish
Charleston
Property Sub Type
Single Family Attached
Construction Materials
Cement Siding
Exterior Features
Roof
Architectural
Other Structures
No
Parking Features
2 Car Garage, Garage Door Opener
Exterior Features
Lawn Irrigation, Rain Gutters
Patio And Porch Features
Deck, Front Porch, Screened
Interior Features
Heating
Heat Pump, Natural Gas
Flooring
Ceramic Tile, Wood
Room Type
Eat-In-Kitchen, Great, Living/Dining Combo, Pantry
Window Features
Window Treatments - Some
Laundry Features
Electric Dryer Hookup, Washer Hookup
Interior Features
Ceiling - Smooth, High Ceilings, Kitchen Island, Walk-In Closet(s), Ceiling Fan(s), Eat-in Kitchen, Great, Living/Dining Combo, Pantry
Systems & Utilities
Sewer
Public Sewer
Utilities
Dominion Energy, Mt. P. W/S Comm
Water Source
Public
Financial Information
Listing Terms
Any, Cash, Conventional, VA Loan
Additional Information
Stories
2
Garage Y N
true
Carport Y N
false
Cooling Y N
true
Feed Types
- IDX
Heating Y N
true
Listing Id
25030281
Mls Status
Active
Listing Key
9f9b4442ff9fbce2e9b51de3896b39c7
Coordinates
- -79.802975
- 32.825398
Fireplace Y N
true
Parking Total
2
Carport Spaces
0
Covered Spaces
2
Standard Status
Active
Fireplaces Total
1
Source System Key
20251110151405172665000000
Building Area Units
Square Feet
Foundation Details
- Raised
New Construction Y N
false
Property Attached Y N
true
Originating System Name
CHS Regional MLS
Showing & Documentation
Internet Address Display Y N
true
Internet Consumer Comment Y N
true
Internet Automated Valuation Display Y N
true
